

to watch
Rendering: Acton Ostry Architects Inc



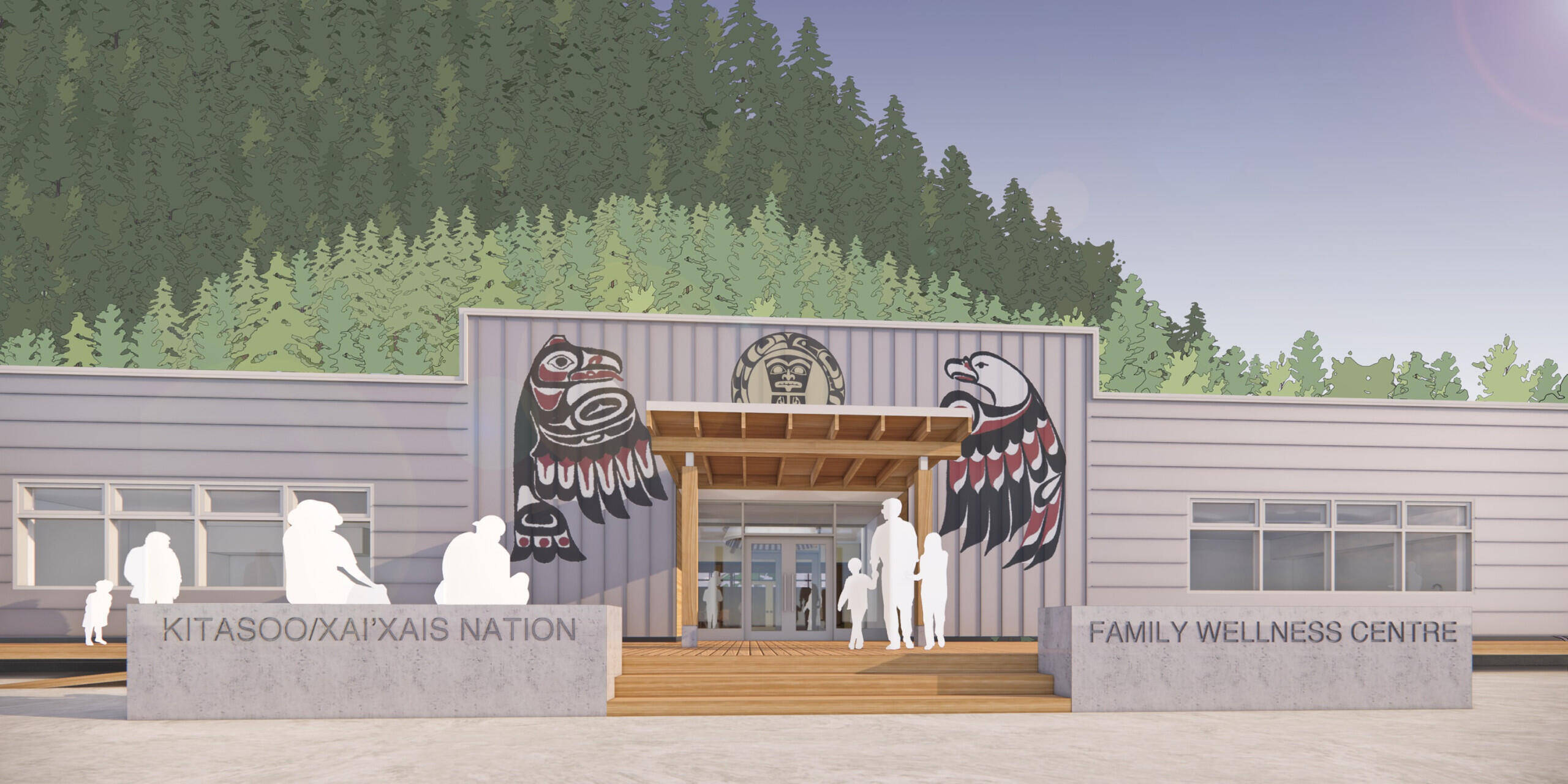
Rendering: Acton Ostry Architects Inc




Presidential Library
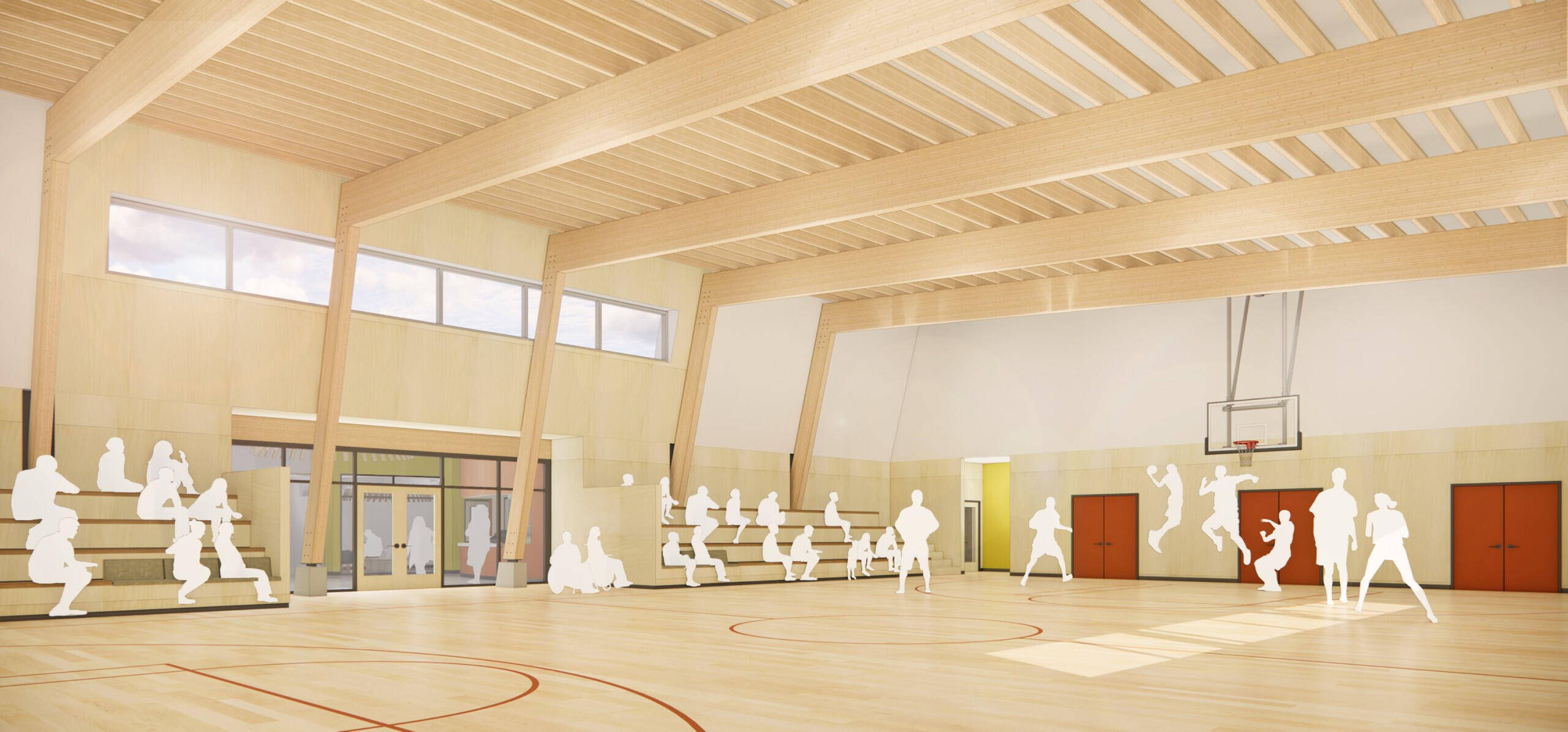
Rendering courtesy of Intelligent City



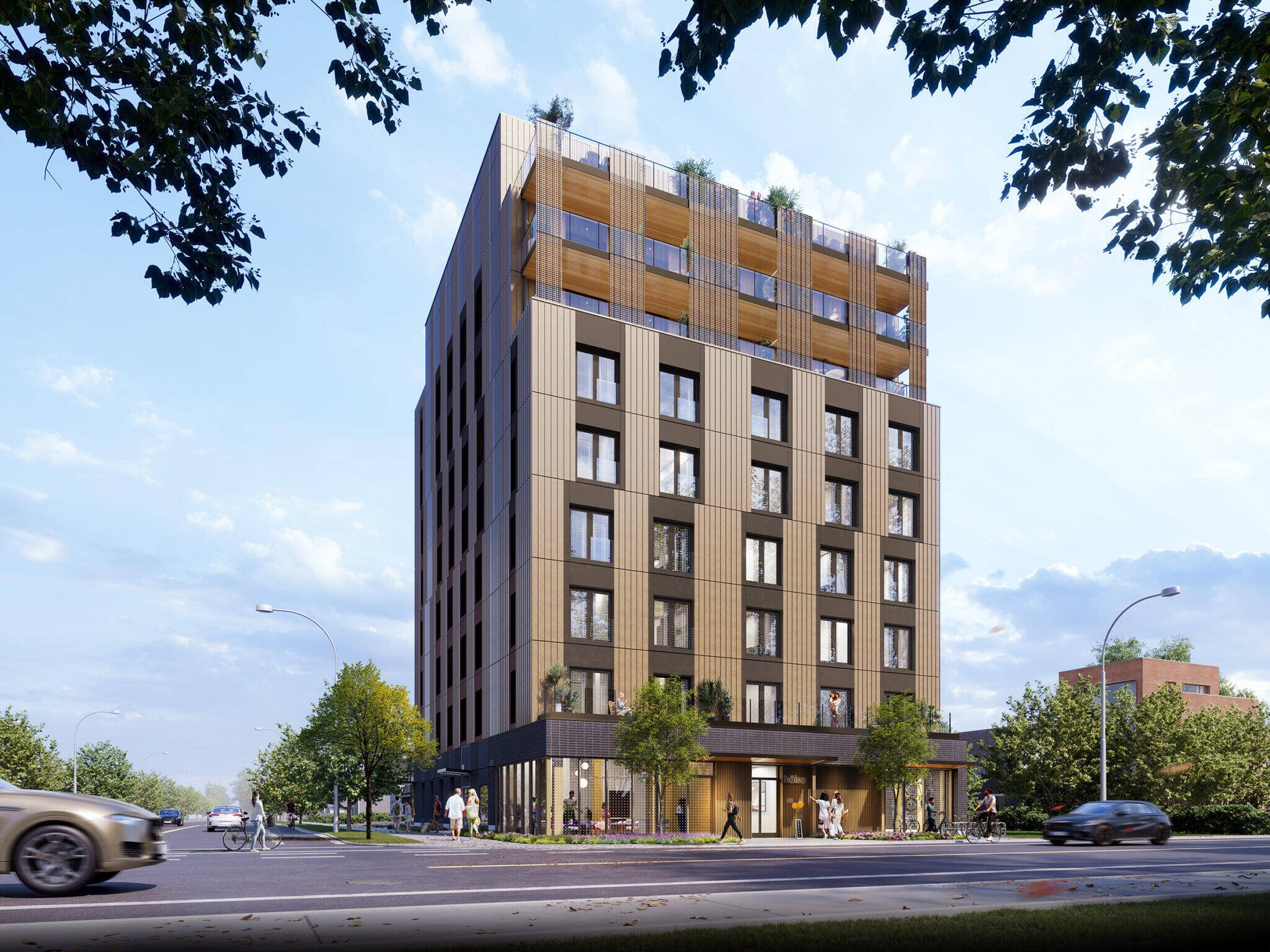
Rendering courtesy of Intelligent City


Presidential Library

Image courtesy of DS + R



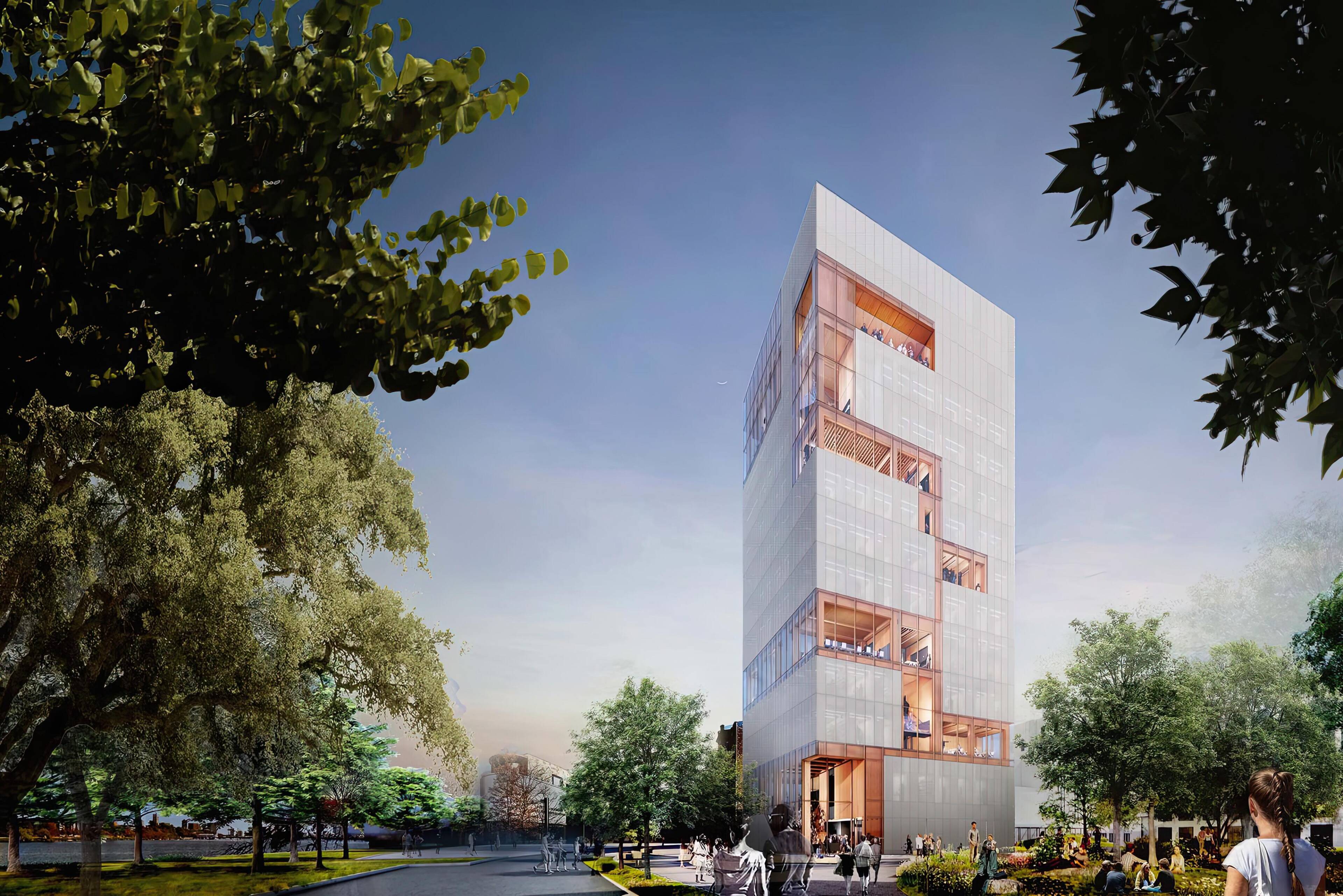
Image courtesy of DR + R



Presidential Library
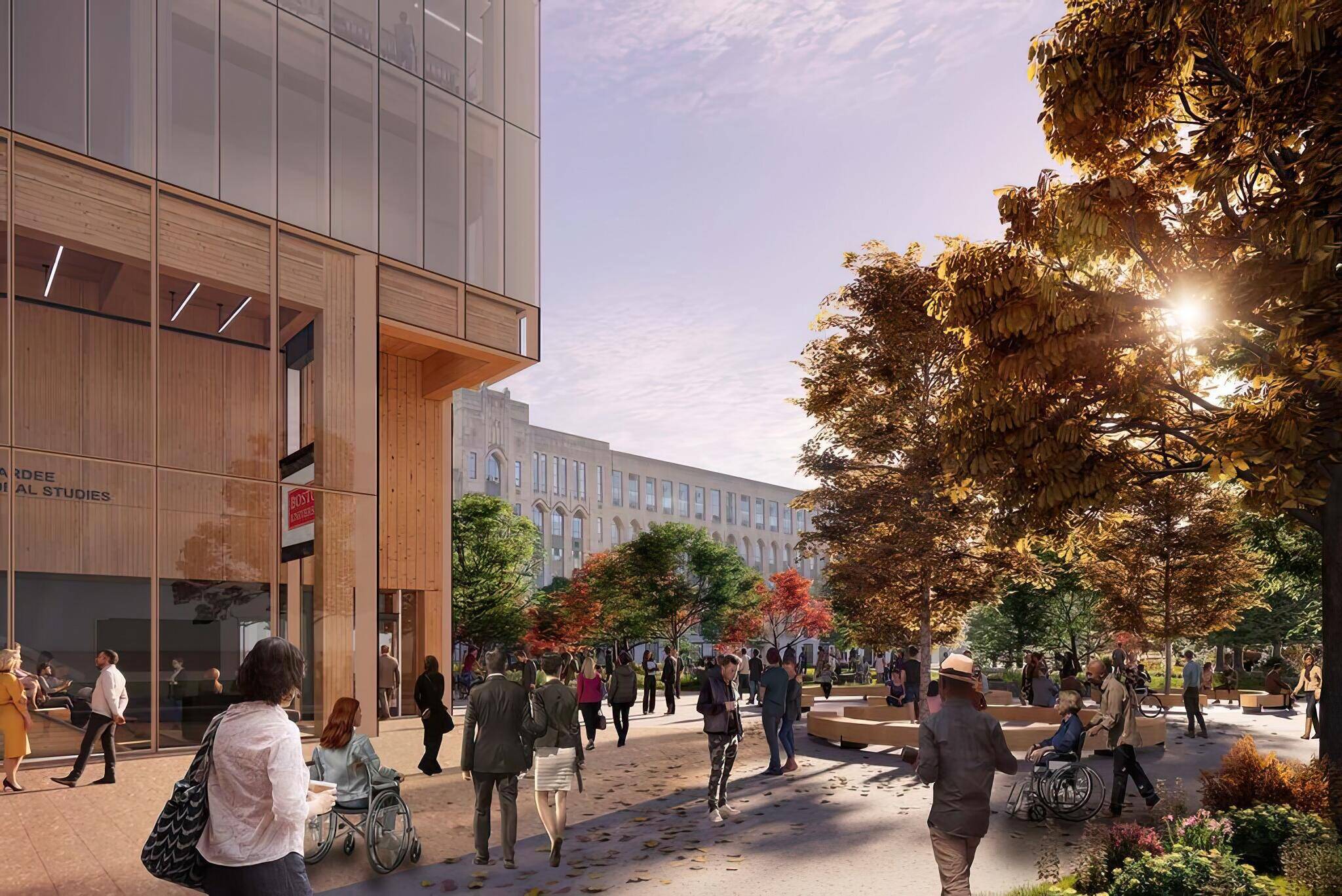
Rendering by negativ.com


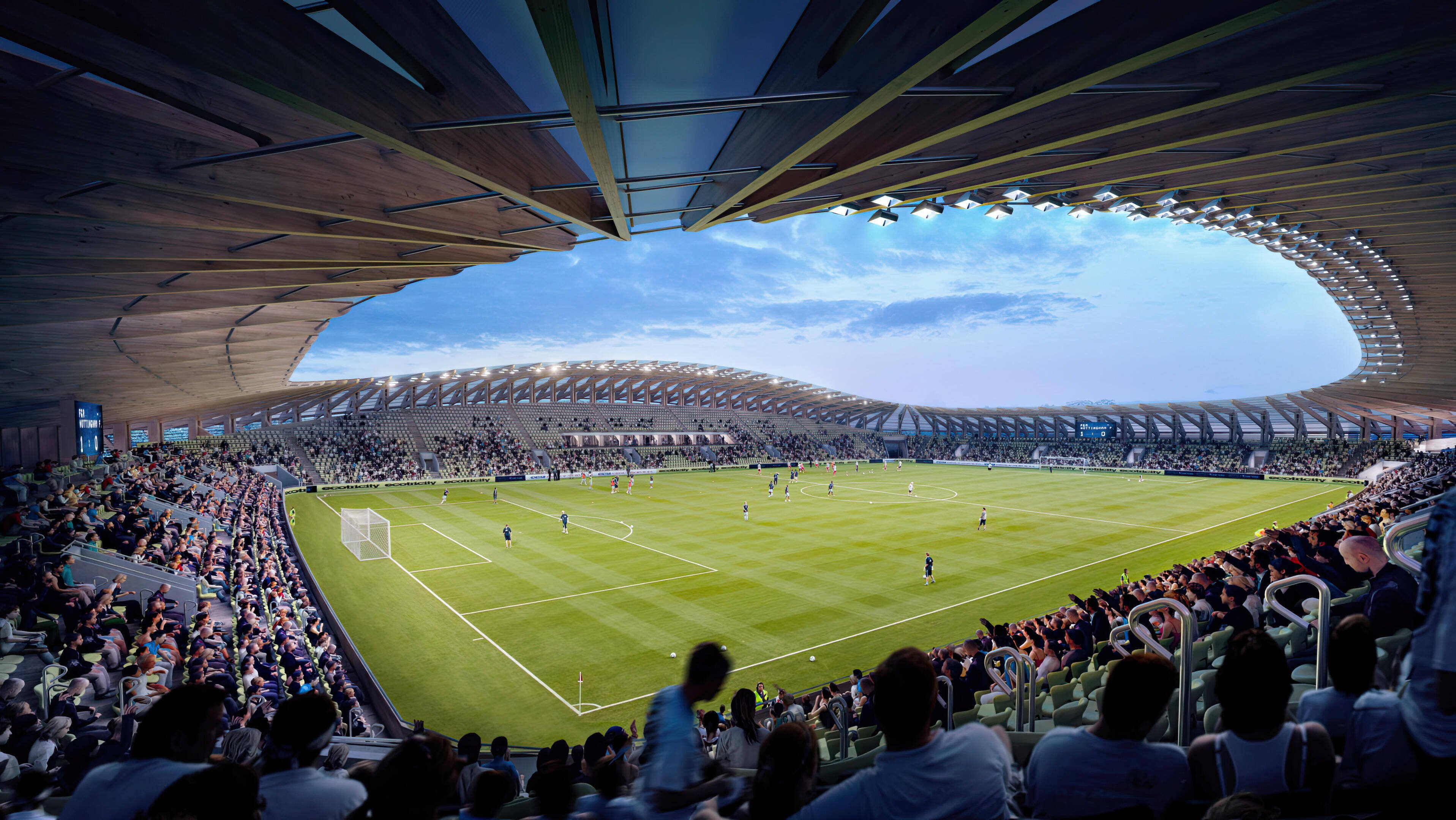
Rendering by negativ.com



Presidential Library
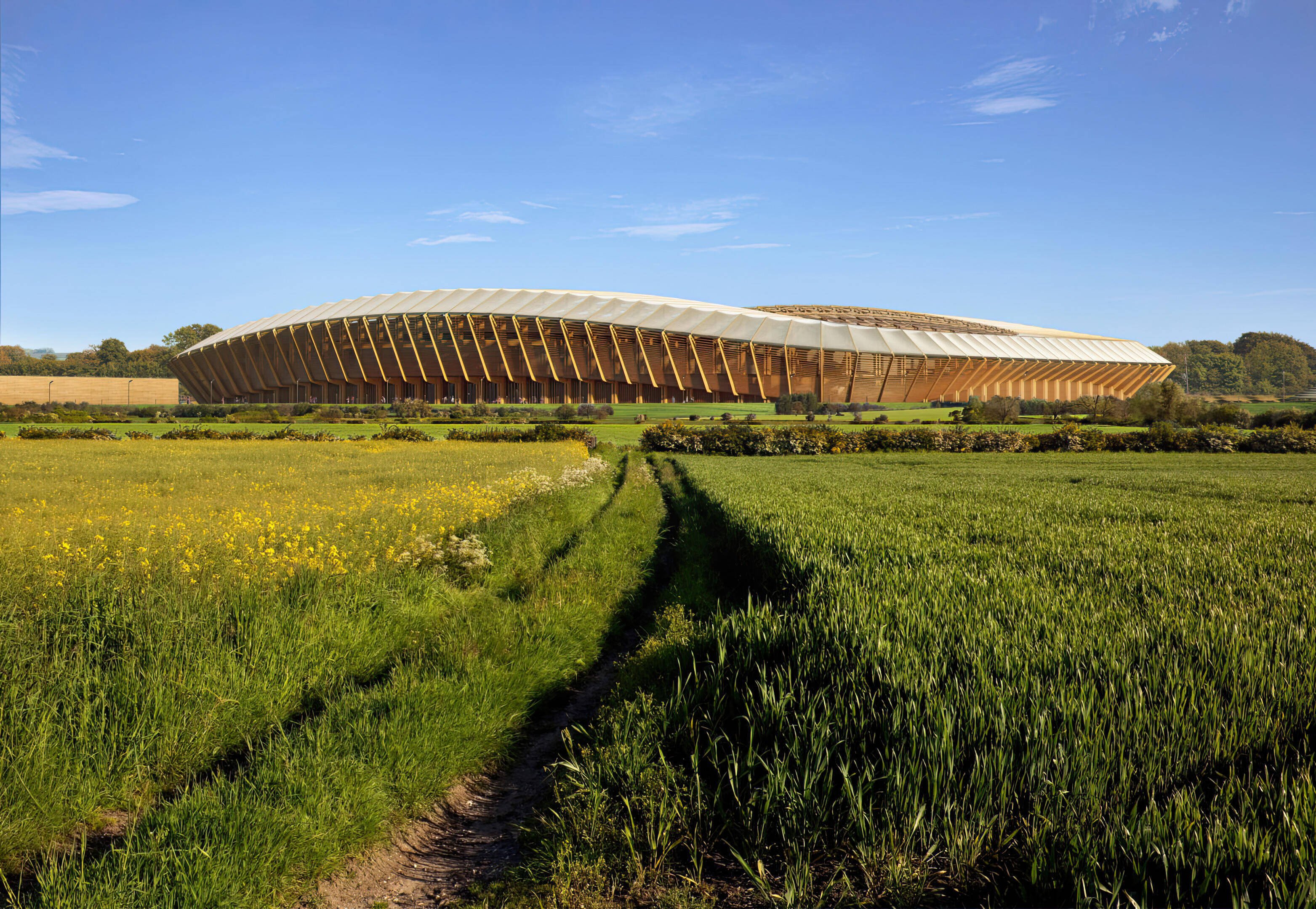
Rendering courtesy of BIG



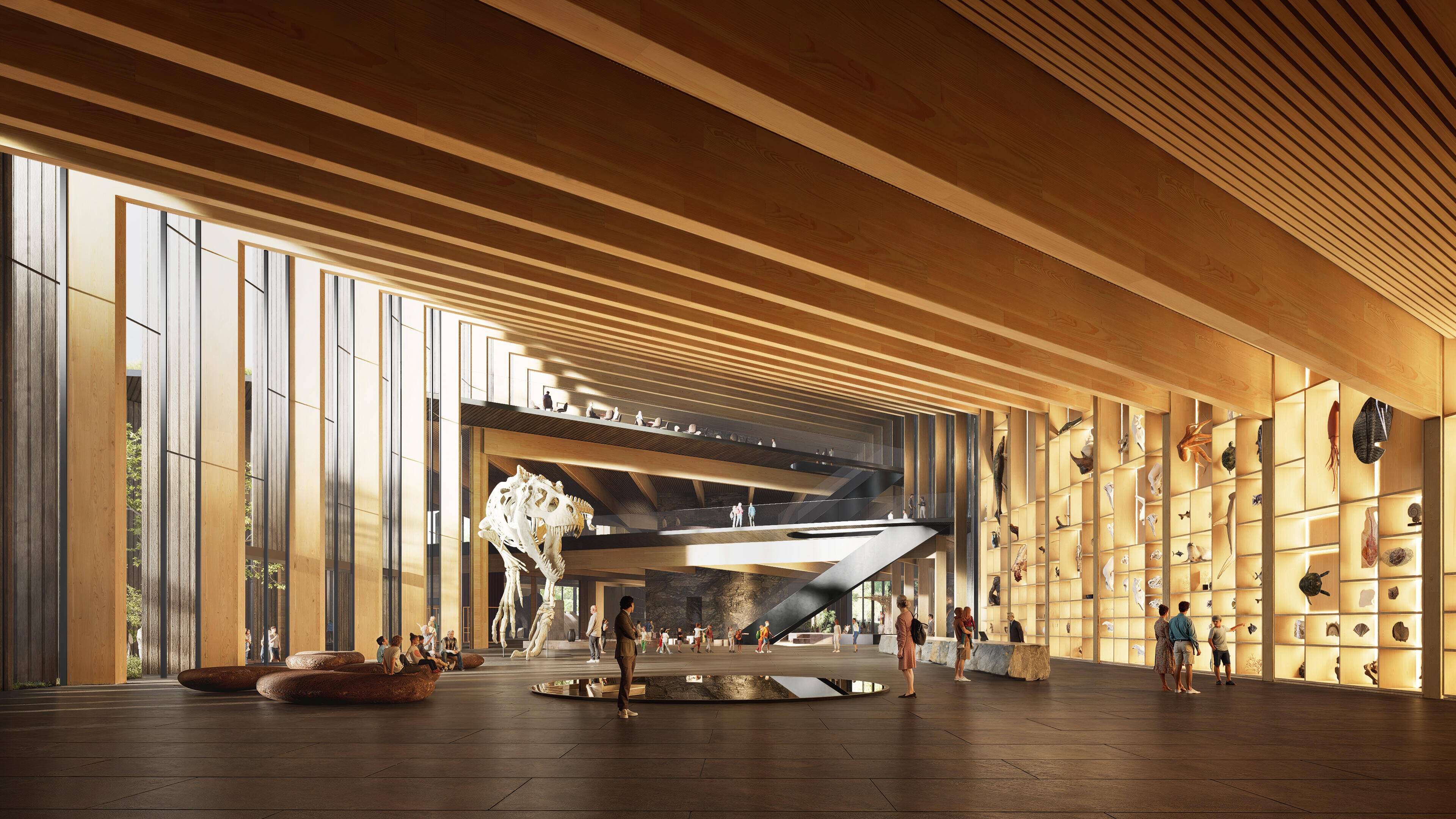
Rendering courtesy of BIG



Presidential Library



to watch
Rendering: Acton Ostry Architects Inc



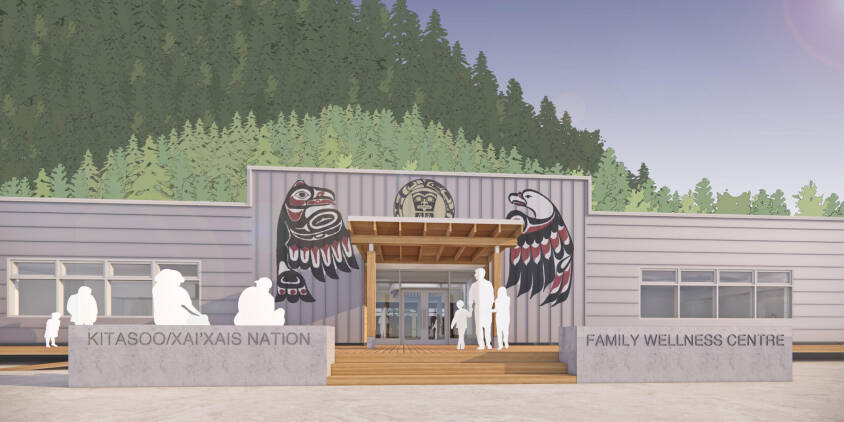
Rendering: Acton Ostry Architects Inc
Reflecting the traditional plank houses of the Kitasoo Xai’xais First Nation, the Klemtu Community & Wellness Centre will foster individuals’ health and well-being. Wrapping around the new mass timber centre will be an elevated boardwalk, which will have a series of covered outdoor gathering areas. As people enter the covered main entrance, adorned with a large copper crest above, they arrive in the great hall, which provides access to four social spaces: for elders, gatherings, youth, and family. Above the hall is a cone-shaped skylight lined with woven wood, recalling traditional cedar bark hats, baskets, and capes. In addition, a long circular pathway divides the building, connecting a fitness centre at one end and a family, education, and training centre at the other.


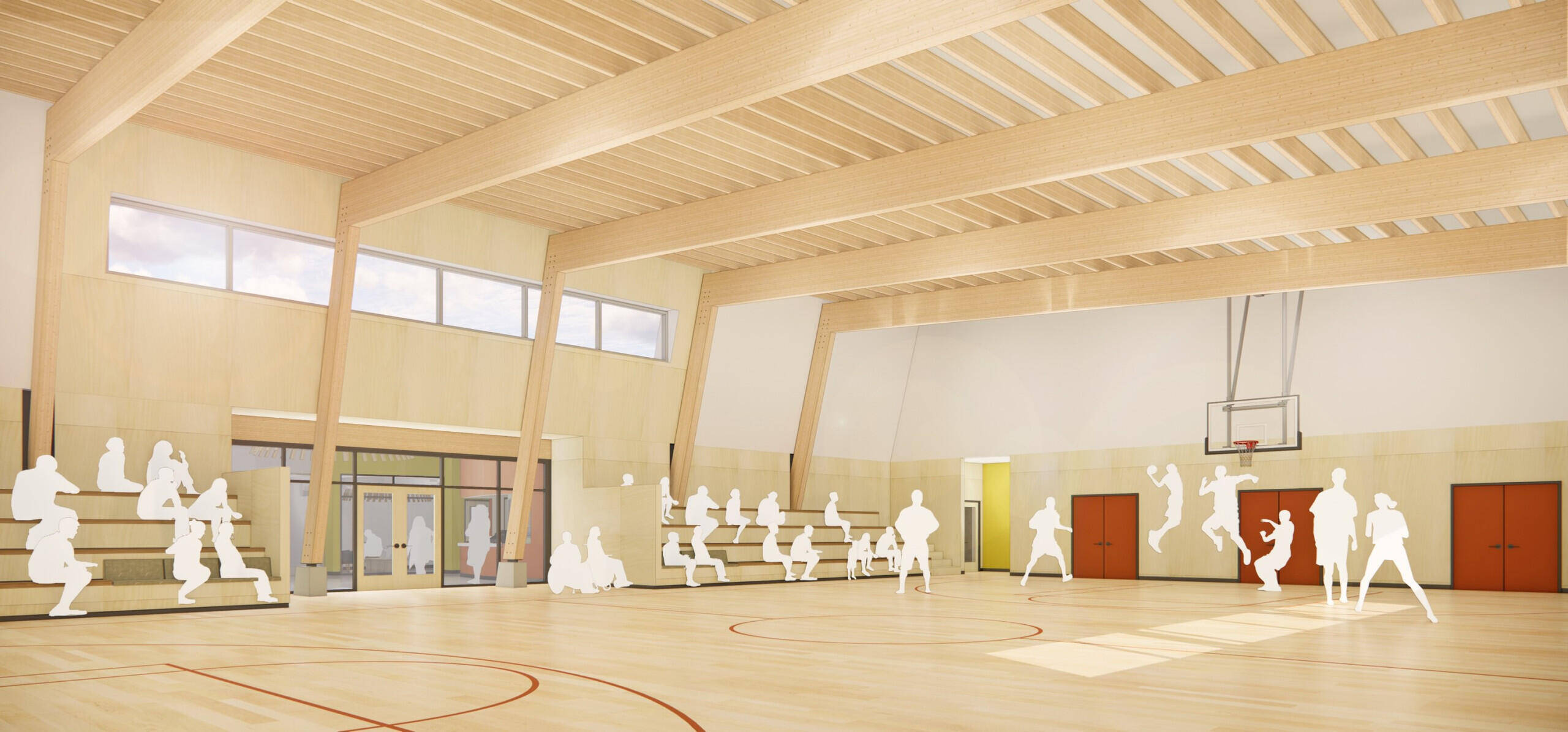


Rendering courtesy of Intelligent City
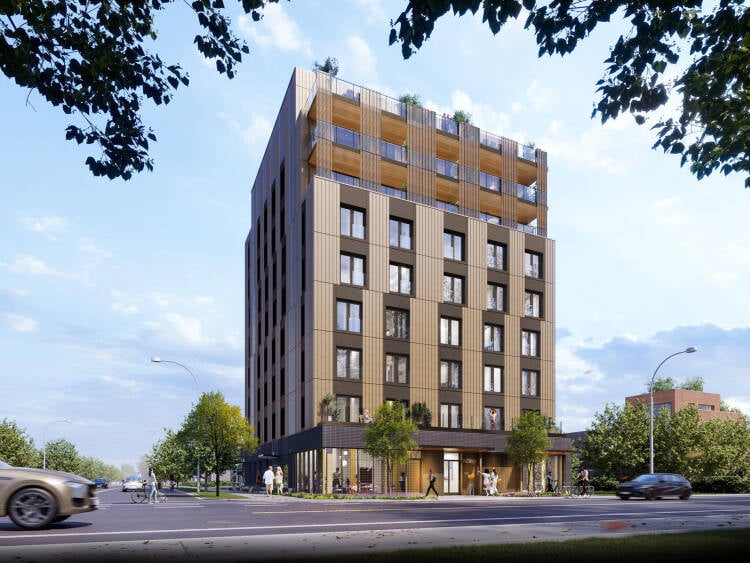


Rendering courtesy of Intelligent City




Image courtesy of DS + R

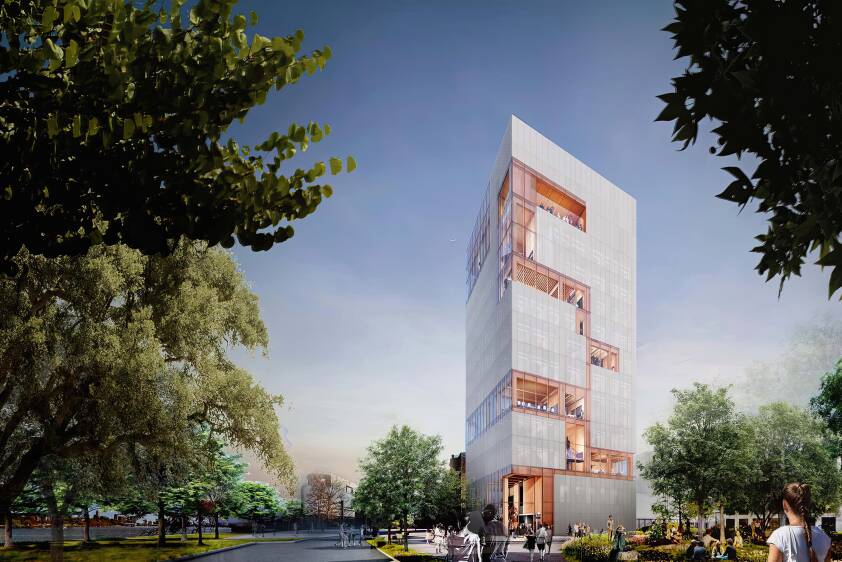


Image courtesy of DR + R




Rendering by negativ.com
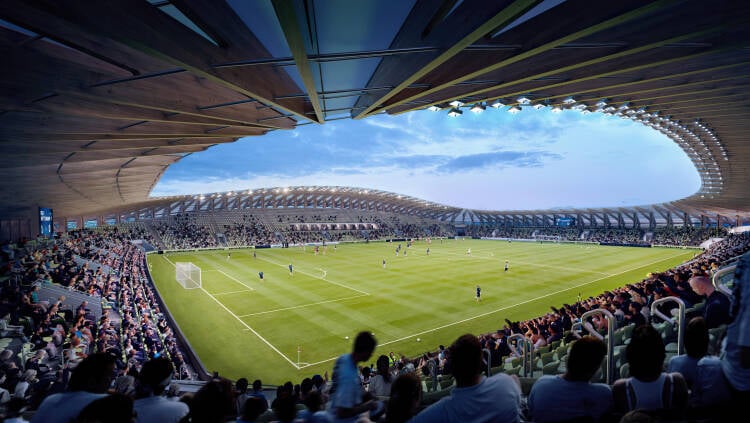



Rendering by negativ.com




Rendering courtesy of BIG

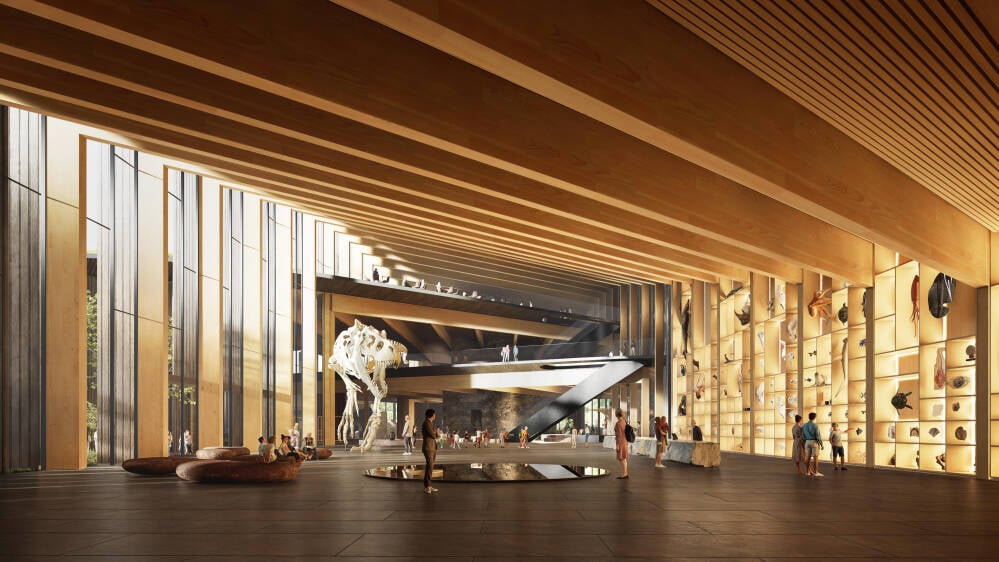


Rendering courtesy of BIG



