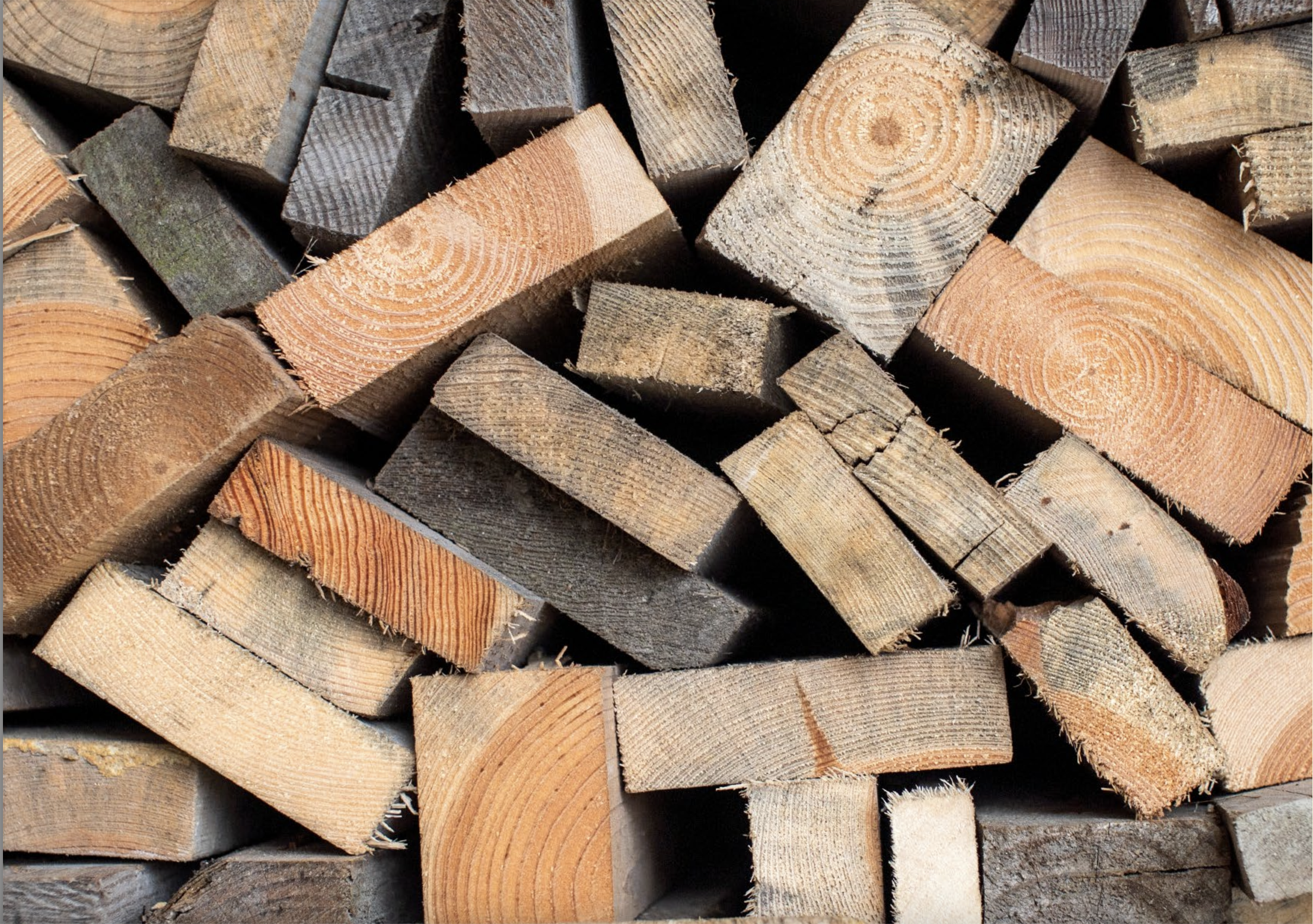As wood construction takes centre stage in the race toward low-carbon building, a quiet challenge remains at the end of every structure’s life: What happens when it’s time to take it down?
For most light wood frame buildings, the answer is demolition—and landfill. But a new technical guide offers a compelling blueprint for change.
Developed by the University of British Columbia’s School of Architecture and Landscape Architecture, with support from the Canadian Wood Council and Forestry Innovation Investment, Design for Deconstruction in Light Wood Frame outlines a path forward for industry professionals who want to embed circular economy principles into the fabric of their work—without compromising performance or practicality.
Rethinking the Lifecycle
Canada’s construction, renovation, and demolition (CRD) sector generates millions of tonnes of waste annually. A substantial portion of that waste is wood, often still structurally sound but entangled in adhesives, foams, and fasteners that make recovery impossible.
Deconstruction—selective disassembly of buildings to salvage components—is emerging as a critical tool in the fight against construction waste. But without intentional design, even the best demolition crews can only do so much.
The guide makes the case for a shift in mindset: to see buildings not as permanent assemblies, but as temporary material banks. It offers a practical methodology for adapting standard light wood frame systems to support future disassembly, reuse, and material recovery.
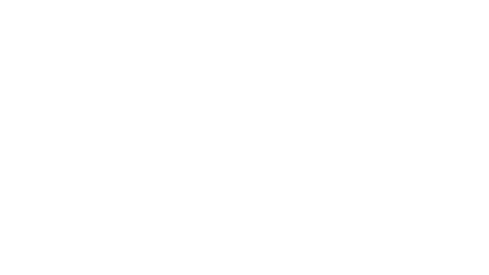
FEATURE
Designing Light Wood Frame Buildings for Deconstruction
Scroll to Read
Toward a Circular Economy
The guide positions deconstruction as a gateway to a broader circular construction economy—one where materials stay in use for generations. A single piece of wood, it suggests, could serve in multiple buildings across hundreds of years through direct reuse, re-manufacturing, and eventual recycling into fibre insulation or particleboard.
Supporting this vision requires shifts in procurement, policy, and practice—but also in how buildings are drawn and detailed. The guide includes a practical checklist for including deconstruction strategies in design documentation and permitting, helping teams prepare projects for eventual disassembly.
Mock-Up to Reality
To demonstrate real-world viability, the research team constructed a full-scale mock-up using the guide’s assemblies. Construction took 2.5 weeks; deconstruction—including sorting—took just five hours.
Every component, from gypsum wallboard to cladding and insulation, was removed intact and cleanly sorted for reuse. Even screws were salvaged. The case study reinforces the guide’s key message: this is not theory—it’s ready for implementation.
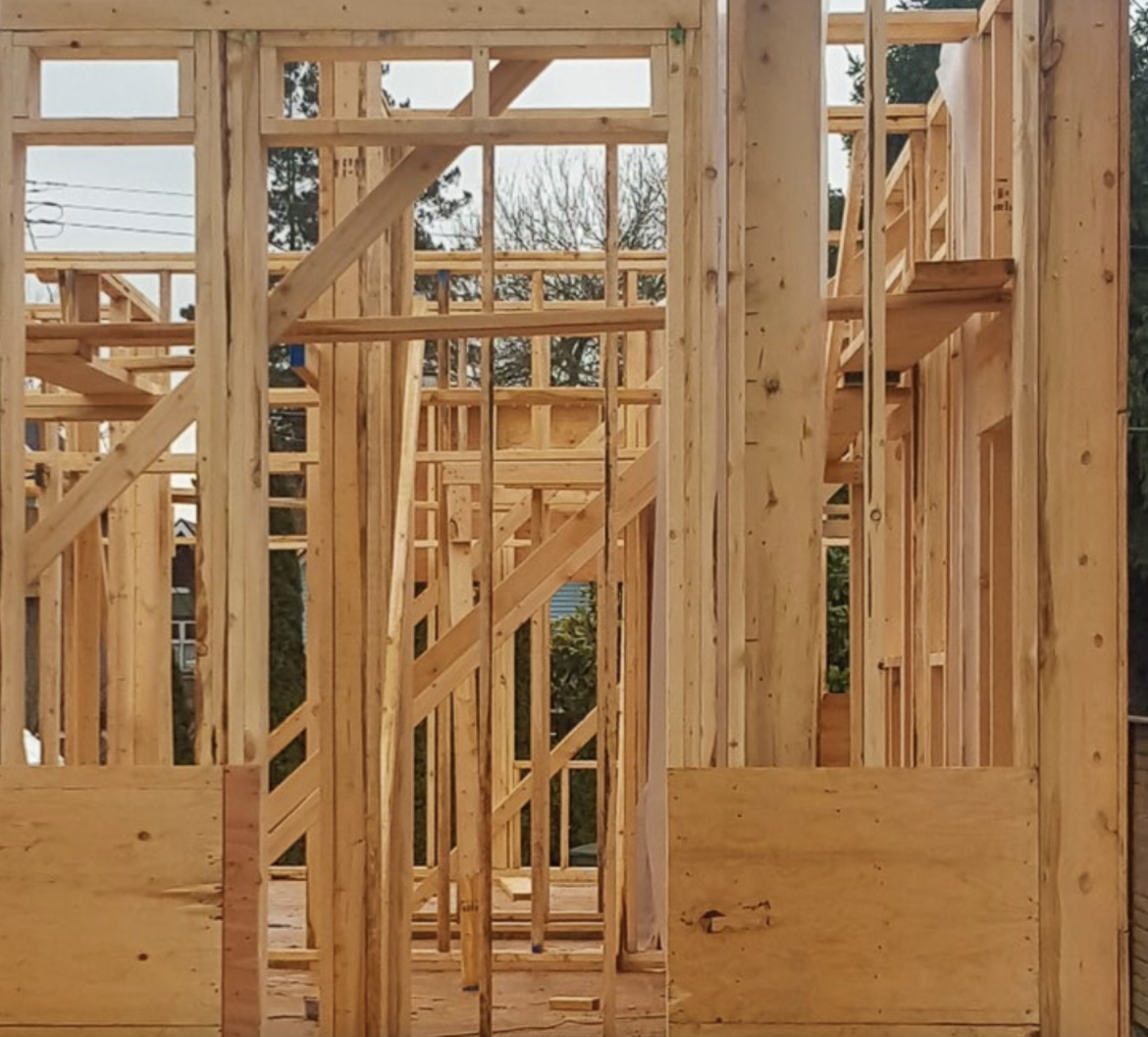
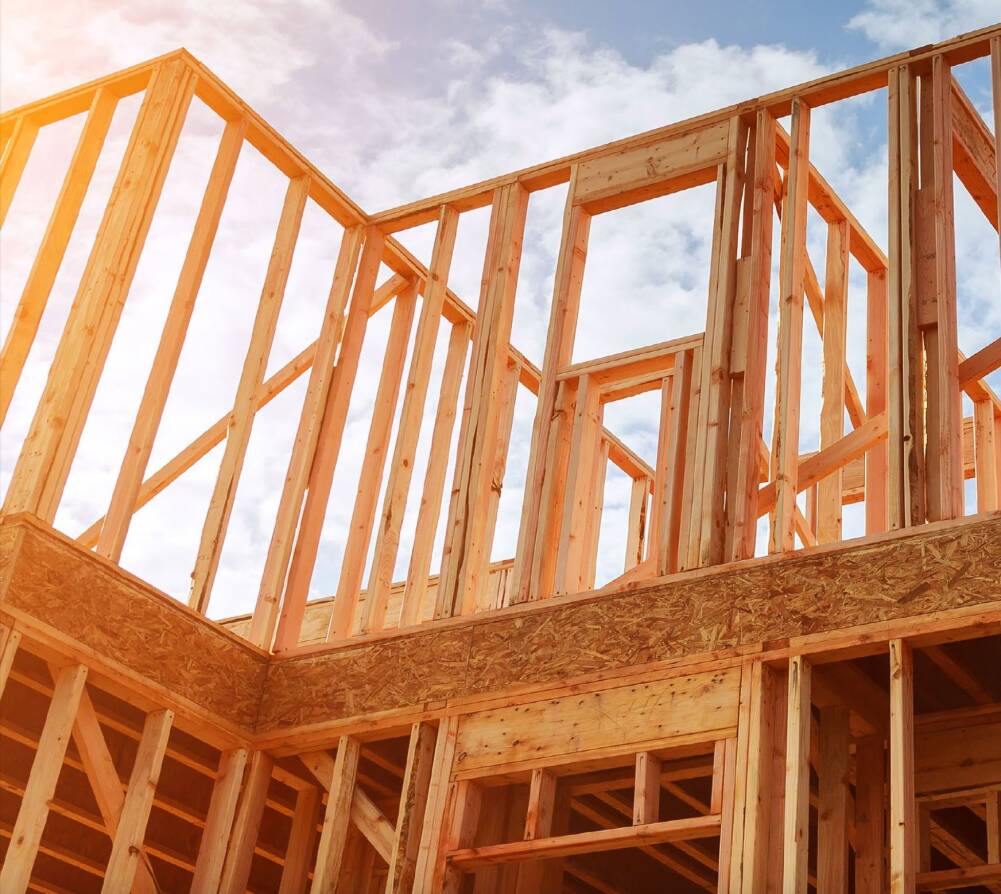
Detailing for Deconstruction
One of the standout features of the guide is its suite of high-performance assemblies using familiar construction methods. In place of a traditional vapour barrier, for example, walls rely on vapour-retardant paint and vapour-open insulation strategies. Fasteners are predominantly screws, including in shear wall assemblies—a design choice supported by published guidelines from FPInnovations and relevant building code references.
Insulation options include wood fibre board, hemp batt, and Rockwool, with assemblies designed to exceed R-22 in wall applications and easily scalable to meet higher climate zone requirements.
Key variations—such as a layered roof assembly to avoid long insulation screws, or the use of non-flanged windows for easier removal—illustrate how minor detailing changes can have a major impact on a building’s end-of-life recoverability.
These principles are not abstract. The guide walks through detailed assemblies for walls, roofs, windows, floors, and foundations—each modified to optimize material recovery without sacrificing code compliance or energy performance.
Borrowing from the CSA’s national standard on design for disassembly, the guide distills its approach into six clear principles tailored to light wood frame construction:
Flexibility
Design interiors and envelopes to accommodate change—such as demountable walls or accessible service cavities.
Interchangeability
Select components that can be swapped out or upgraded without major alterations to the structure.
Recyclability
Specify materials that are easy to separate and reprocess into new products, such as fibre insulation or engineered panels.
Reusability
Choose untreated or minimally treated wood components that can retain their value and structural integrity for future use.
Simplicity
Standardize dimensions and layouts to streamline both construction and eventual deconstruction.
Disassemblability
Six Principles for Building Differently
Use mechanical fasteners—particularly screws—over adhesives and nails to make components removable without damage.
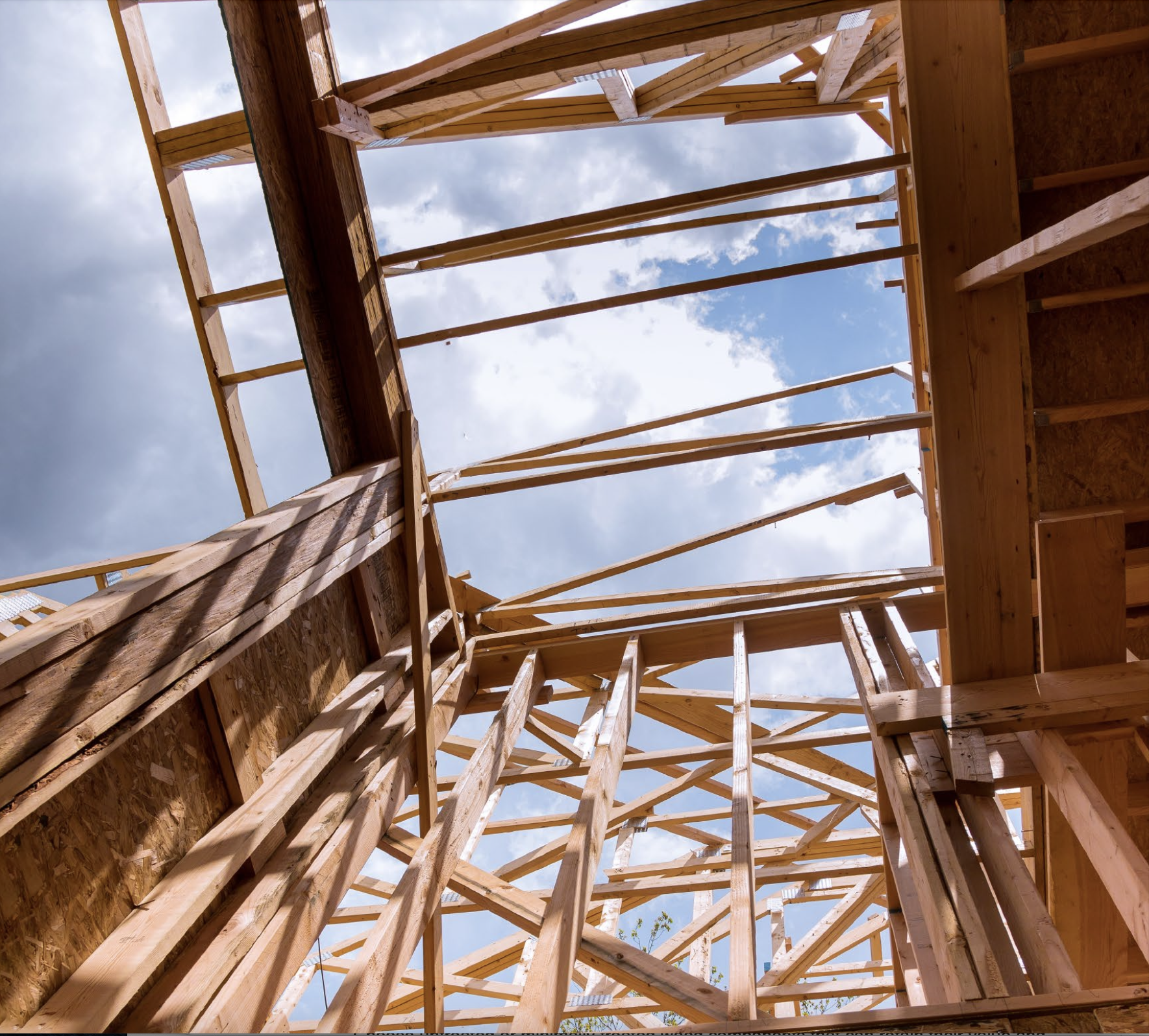
Closing the Loop
As demand grows for low-carbon, high-performance buildings, the wood industry is well positioned to lead. Design for Deconstruction in Light Wood Frame equips practitioners with the tools to go one step further: to design with the end in mind.
Whether working on a multi-storey residential build or a modular project with future flexibility in scope, architects and builders now have a detailed, research-backed resource to guide decisions that extend material lifespans and reduce environmental impact.
For those who believe that a sustainable building is not just built well—but unbuilt wisely—this guide is essential reading.
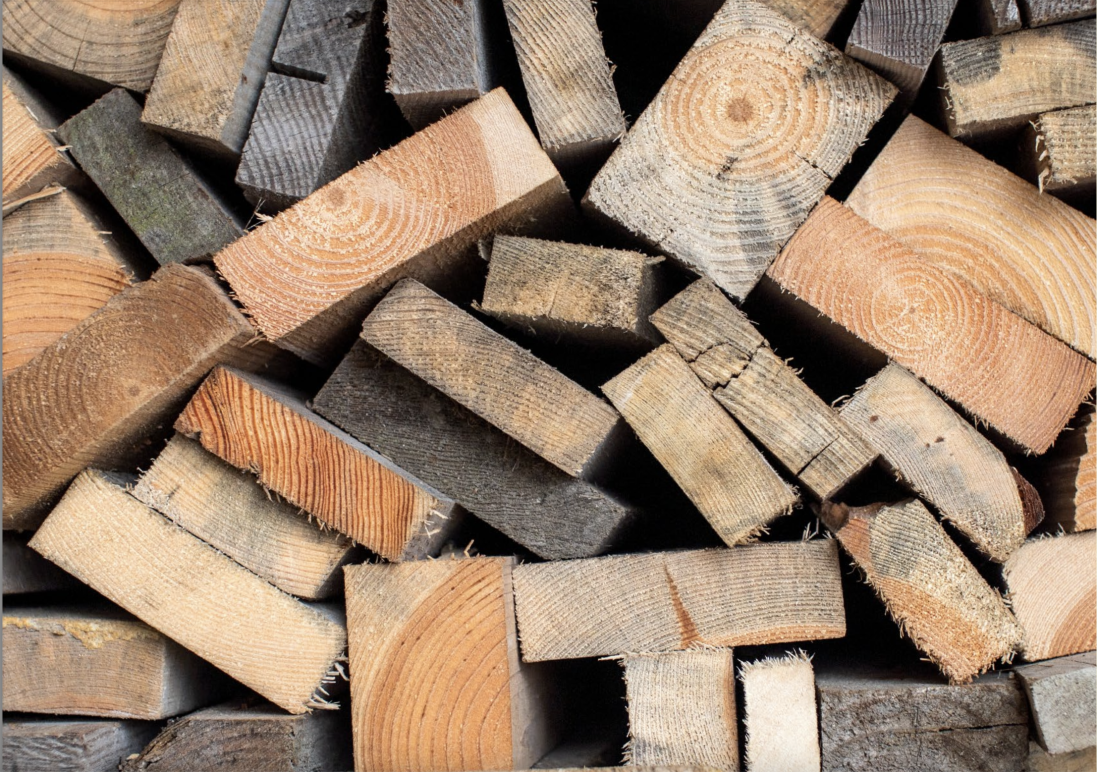
As wood construction takes centre stage in the race toward low-carbon building, a quiet challenge remains at the end of every structure’s life: What happens when it’s time to take it down?
For most light wood frame buildings, the answer is demolition—and landfill. But a new technical guide offers a compelling blueprint for change.
Developed by the University of British Columbia’s School of Architecture and Landscape Architecture, with support from the Canadian Wood Council and Forestry Innovation Investment, Design for Deconstruction in Light Wood Frame outlines a path forward for industry professionals who want to embed circular economy principles into the fabric of their work—without compromising performance or practicality.
Rethinking the Lifecycle
Canada’s construction, renovation, and demolition (CRD) sector generates millions of tonnes of waste annually. A substantial portion of that waste is wood, often still structurally sound but entangled in adhesives, foams, and fasteners that make recovery impossible.
Deconstruction—selective disassembly of buildings to salvage components—is emerging as a critical tool in the fight against construction waste. But without intentional design, even the best demolition crews can only do so much.
The guide makes the case for a shift in mindset: to see buildings not as permanent assemblies, but as temporary material banks. It offers a practical methodology for adapting standard light wood frame systems to support future disassembly, reuse, and material recovery.

FEATURE
Designing Light Wood Frame Buildings for Deconstruction
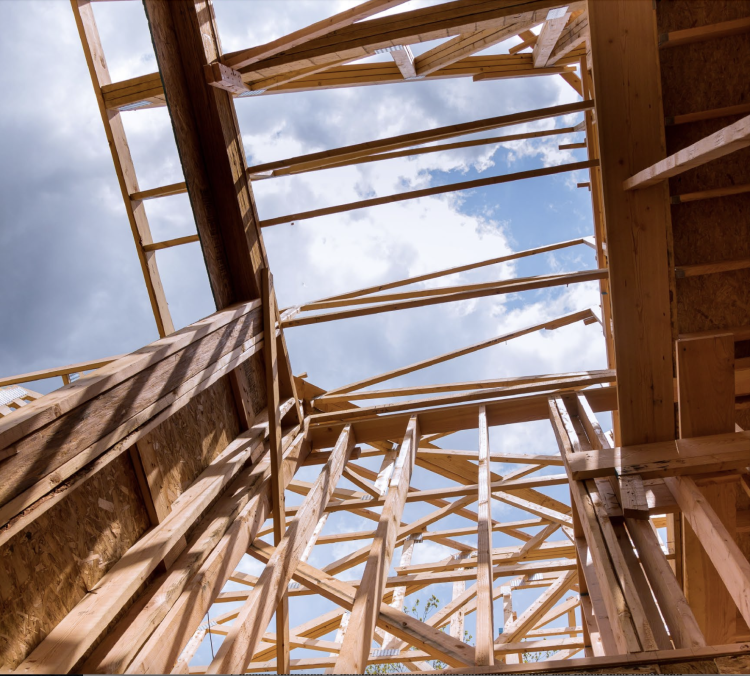
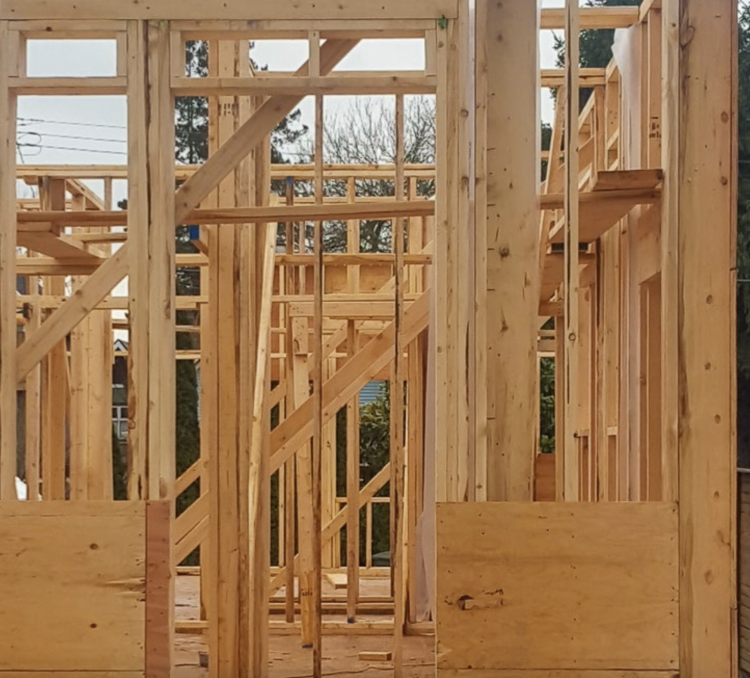
Toward a Circular Economy
The guide positions deconstruction as a gateway to a broader circular construction economy—one where materials stay in use for generations. A single piece of wood, it suggests, could serve in multiple buildings across hundreds of years through direct reuse, re-manufacturing, and eventual recycling into fibre insulation or particleboard.
Supporting this vision requires shifts in procurement, policy, and practice—but also in how buildings are drawn and detailed. The guide includes a practical checklist for including deconstruction strategies in design documentation and permitting, helping teams prepare projects for eventual disassembly.
Mock-Up to Reality
To demonstrate real-world viability, the research team constructed a full-scale mock-up using the guide’s assemblies. Construction took 2.5 weeks; deconstruction—including sorting—took just five hours.
Every component, from gypsum wallboard to cladding and insulation, was removed intact and cleanly sorted for reuse. Even screws were salvaged. The case study reinforces the guide’s key message: this is not theory—it’s ready for implementation.
These principles are not abstract. The guide walks through detailed assemblies for walls, roofs, windows, floors, and foundations—each modified to optimize material recovery without sacrificing code compliance or energy performance.
Borrowing from the CSA’s national standard on design for disassembly, the guide distills its approach into six clear principles tailored to light wood frame construction:
Flexibility
Design interiors and envelopes to accommodate change—such as demountable walls or accessible service cavities.
Interchangeability
Select components that can be swapped out or upgraded without major alterations to the structure.
Recyclability
Specify materials that are easy to separate and reprocess into new products, such as fibre insulation or engineered panels.
Reusability
Choose untreated or minimally treated wood components that can retain their value and structural integrity for future use.
Simplicity
Standardize dimensions and layouts to streamline both construction and eventual deconstruction.
Disassemblability
Six Principles for Building Differently
Use mechanical fasteners—particularly screws—over adhesives and nails to make components removable without damage.
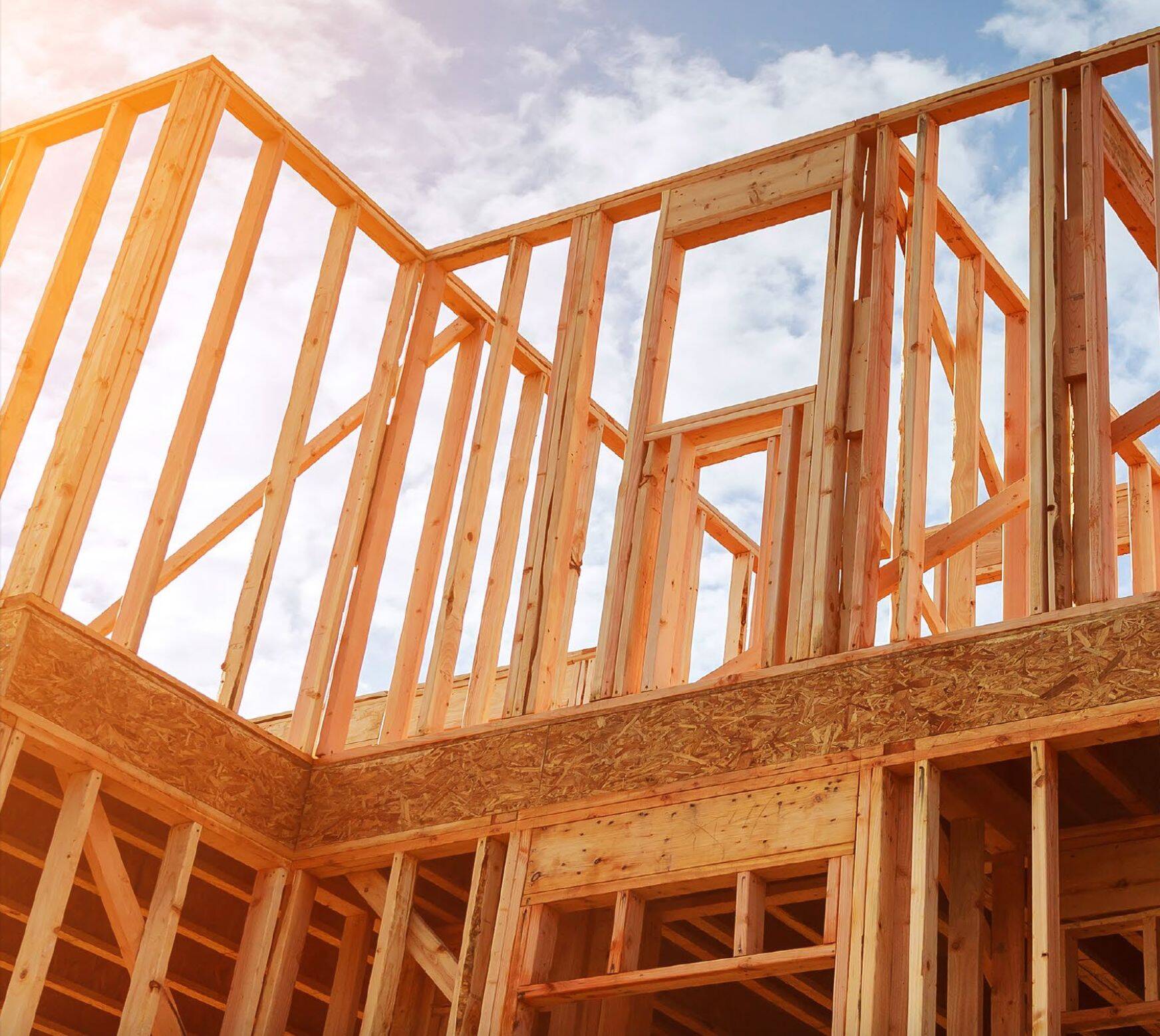
Detailing for Deconstruction
One of the standout features of the guide is its suite of high-performance assemblies using familiar construction methods. In place of a traditional vapour barrier, for example, walls rely on vapour-retardant paint and vapour-open insulation strategies. Fasteners are predominantly screws, including in shear wall assemblies—a design choice supported by published guidelines from FPInnovations and relevant building code references.
Insulation options include wood fibre board, hemp batt, and Rockwool, with assemblies designed to exceed R-22 in wall applications and easily scalable to meet higher climate zone requirements.
Key variations—such as a layered roof assembly to avoid long insulation screws, or the use of non-flanged windows for easier removal—illustrate how minor detailing changes can have a major impact on a building’s end-of-life recoverability.
Closing the Loop
As demand grows for low-carbon, high-performance buildings, the wood industry is well positioned to lead. Design for Deconstruction in Light Wood Frame equips practitioners with the tools to go one step further: to design with the end in mind.
Whether working on a multi-storey residential build or a modular project with future flexibility in scope, architects and builders now have a detailed, research-backed resource to guide decisions that extend material lifespans and reduce environmental impact.
For those who believe that a sustainable building is not just built well—but unbuilt wisely—this guide is essential reading.
