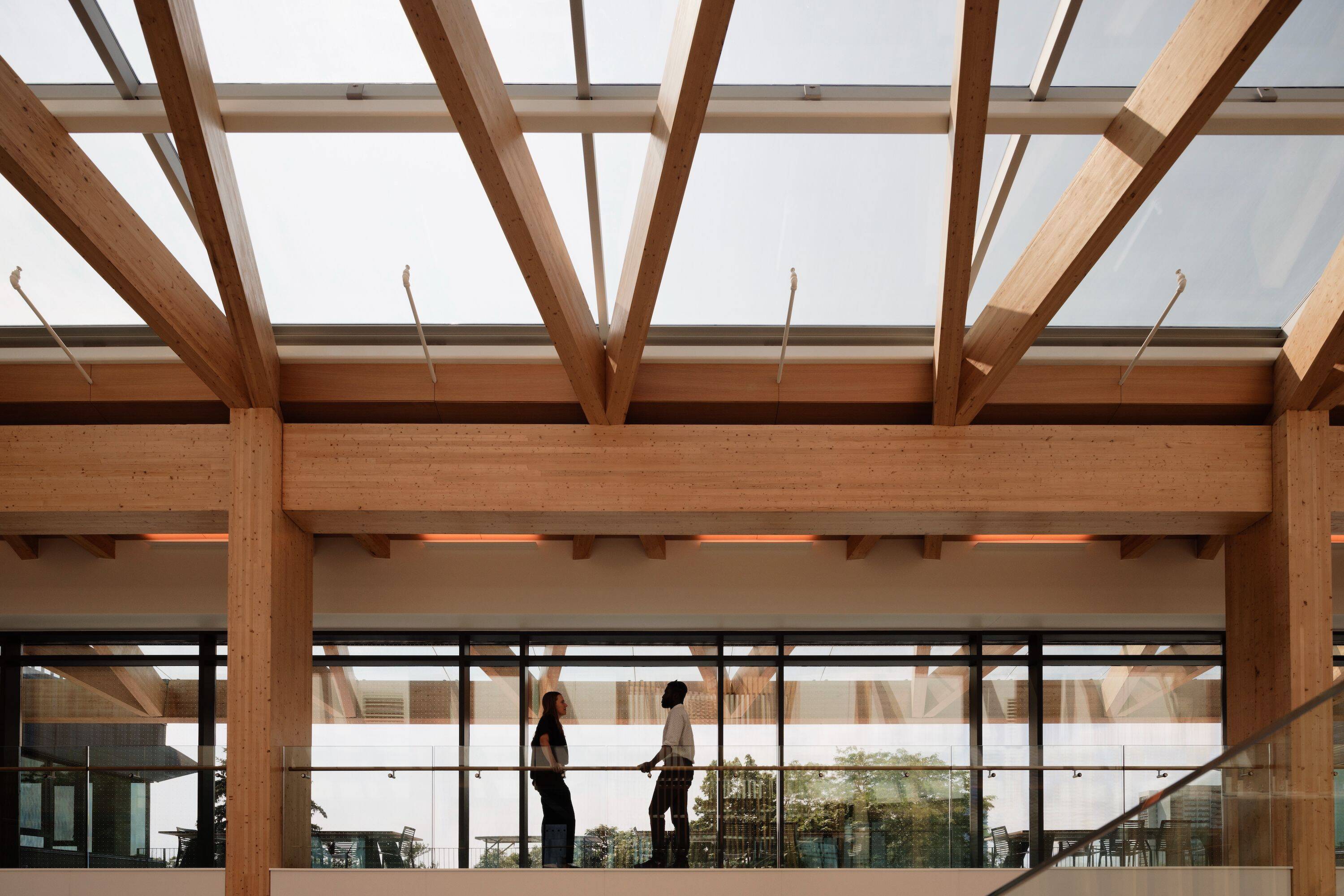Wood is a natural material with inherent variations in colour, grain, and finish. Understanding and embracing this variability is crucial. Different species, finish grades, and product types, such as Glued-Laminated Timber (GLT or glulam), Cross-Laminated Timber (CLT), and Nail-Laminated Timber (NLT), exhibit distinct visual and performance characteristics. These differences should be clearly communicated to owners (or homebuyers in condominium projects) early in the design process to align expectations and minimize surprises. Currently, there are no formal standards for the aesthetic performance of mass timber finishes. This article outlines practical expectations and best practices drawn from lessons learned across completed mass timber projects, covering finish quality, colour variation, joint gaps, and repair considerations.
Mass Timber Products, Grades, and Species
A variety of mass timber products are available in today's market, each offering unique visual qualities depending on the manufacturing method and materials used.
The most common products are made from dimensional lumber. Mechanically-Laminated Timber (MLT) systems, including NLT and DLT (dowel-laminated timber), fasten lumber (e.g., 2x6s, 2x8s) together on edge. Edge profiles and the presence of finger joints at ends may vary by product and manufacturer.
GLT and CLT are composed of layers of planed, glued lumber. In GLT, layers are stacked on edge, while CLT layers (known as lamellae) are oriented perpendicularly and glued flat. Some CLT panels are edge-glued, a manufacturing process that helps minimize gaps between boards.
Structural Composite Lumber (SCL) is a distinct category of products made by pressing thin veneers or strands of wood into solid elements. Laminated Veneer Lumber (LVL) resembles thick plywood, while Laminated Strand Lumber (LSL) and Parallel Strand Lumber (PSL) are composed of bonded wood strands. Though less commonly used in exposed applications, SCL products also offer a visually appealing option.
A product’s visual appearance also depends heavily on species and finish grade. For example, Douglas fir has rich orange-red hues and distinct grain, while black spruce is notably lighter with many small knots. Many manufacturers offer both industrial/rough grades and higher-end visual grades. There is no universally superior product, so selection should reflect architectural vision and client priorities. In condominium projects, this choice may still be pending during unit marketing, thus, visuals and renderings should avoid misrepresenting finishes with unrealistic, polished wood aesthetics.
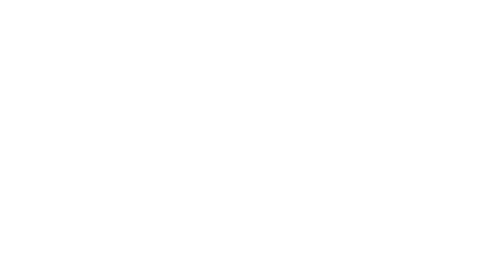
FEATURE
Expectations for Architectural Finishes of Exposed Mass Timber in Buildings
Scroll to Read
Finish Quality
Mass timber elements will naturally display irregularities in surface texture and depth. A veneer-like finish is not a realistic expectation. While minor inconsistencies are acceptable and even desirable, surfaces within occupant reach should be free of splinters. Corners, which are particularly susceptible, should be eased, chamfered, or rounded for safety and durability.
Knots, checks, and occasional sap leaching are normal. Dried sap can be removed with a razor blade. To enhance durability and maintainability, sealants may be applied in the factory or on-site. Sealants also reduce porosity, aid cleaning, and offer UV protection—but are not mandatory. Their use depends on project goals and requires maintenance over time as they wear off.
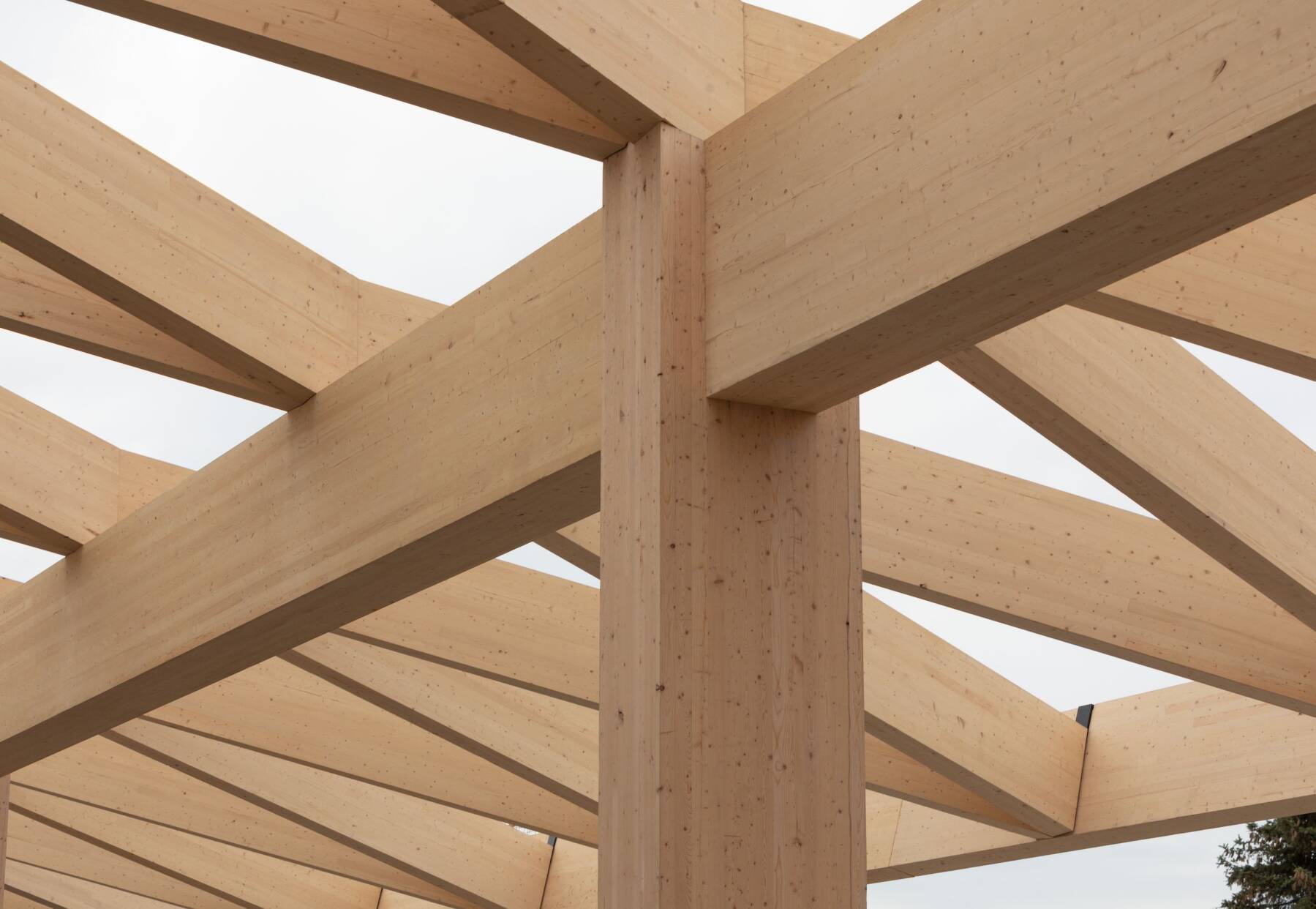
Surface imperfections that are not visible from 5–10 feet away in normal use conditions are generally acceptable. Visibly damaged areas within the line of sight should be repaired using appropriate methods.
Screw holes <¼": May be left untreated
Holes ≥¼": Filled with wood plugs, cut, sanded, and colour-matched to surrounding timber
Larger gashes: May require lamella replacement or deeper intervention based on manufacturer guidance
Wood filler is not recommended due to poor durability and colour matching. Minor damage near corners may be resolved through light sanding. Prior to beginning repairs, the project team—owner, architect, and contractor—should collectively define acceptance criteria and standards.
Damage and Repair Guidelines
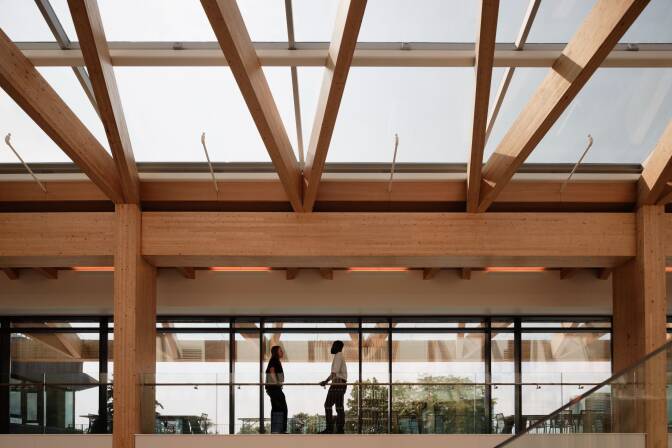
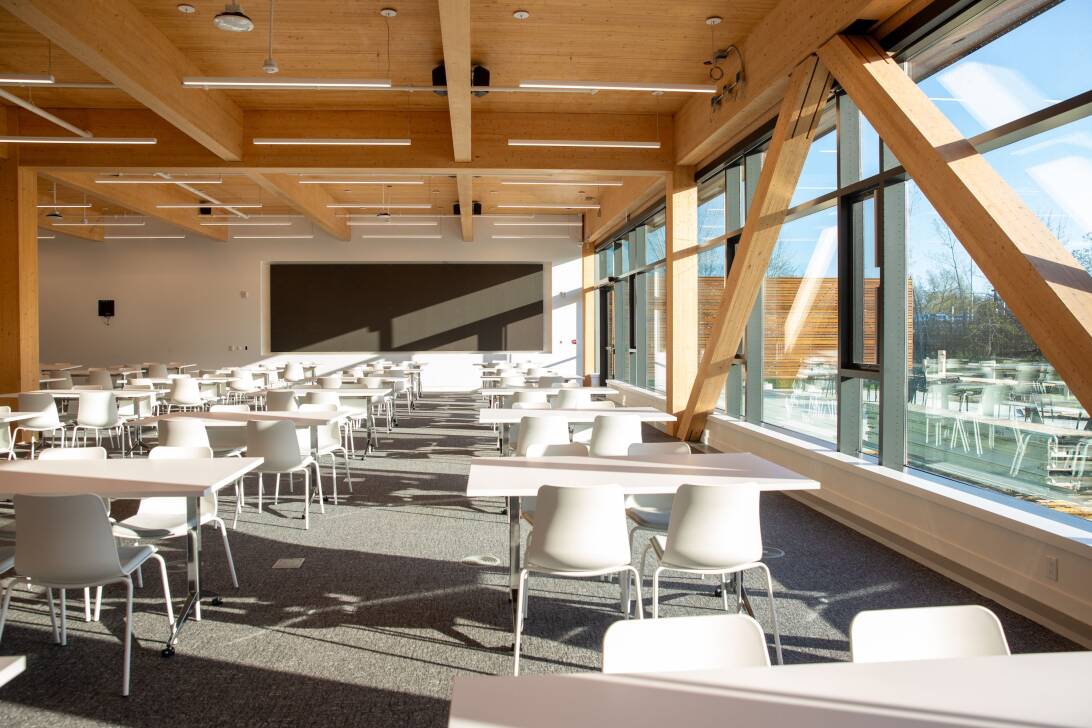
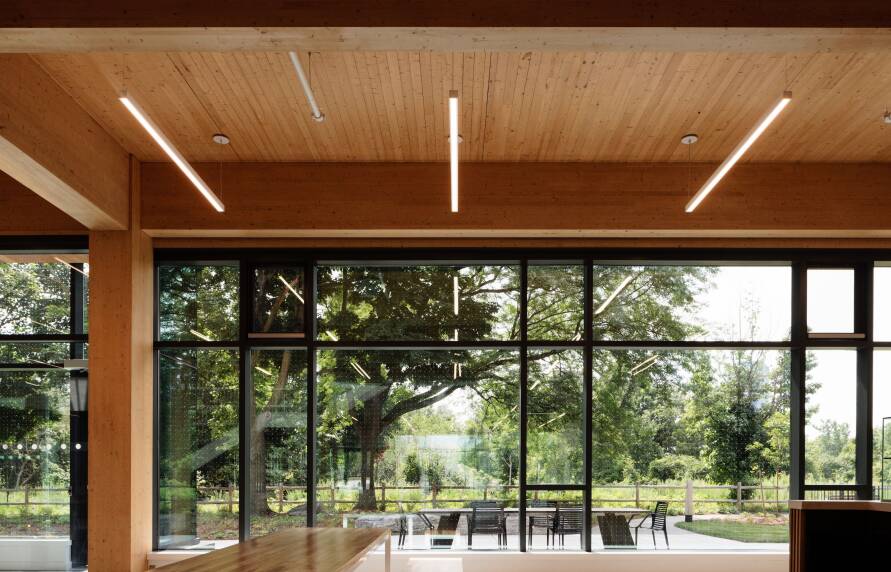
Contractors are responsible for protecting mass timber elements throughout construction. Damage, staining, and sun bleaching can be minimized through well-documented moisture management and protection plans.
Rain exposure is not inherently problematic, but it may delay construction if drying is required before installing encapsulating systems like moisture barriers or concrete toppings. Solutions include:
Prefabricated wall assemblies for faster enclosure
Temporary tarping the exterior facade
Breathable membranes wrapped around wood elements with vent holes for ventilation
High-risk areas should be covered with impact-resistant protection, such as foam-backed plywood. Proactive protection is significantly more cost-effective than post-construction repairs.
Construction Protection Measures
Dimensional movement due to changes in humidity and moisture content is an inherent characteristic of wood. As such, small checks and gaps are expected:
Checks: 1–2 mm
Between lamellae in CLT (non-edge-glued): 2–3 mm
Between lumber pieces in MLT: 1–2 mm
Between CLT panels: 2–4 mm
In some cases, larger expansion gaps are intentionally introduced and filled with lumber inserts, sealants, or fire-rated caps. Gaps within or between elements must meet fire-resistance requirements where applicable and should be evaluated on a case-by-case basis in consultation with the architect and relevant codes.
Gaps and Tolerances
Colour Variations
Colour variation is a natural and expected feature of mass timber due to species differences and environmental exposure during construction. Discoloration can also occur from sun bleaching, rust staining, dirt, concrete contact, and more. A shop-applied clear sealer is highly recommended to ensure that dust, dirt, and other contaminants can be easily cleaned during construction. If a shop-applied sealer is used, most surface marks can be cleaned using mild soap and water and a soft brush. Oxalic acid may also be used as a cleaner, however a neutralizer should be applied prior to sealers or stains to avoid visual inconsistencies. If a site-applied finish is required, this will occur near the end of construction when the indoor environment is free of debris.
Contractors should take precautions to reduce UV-related discolouration during construction. For example, if temporary steel brace plates are used, covering a wider area with protective sheeting helps avoid rectangular "shadows" on the timber surface. Sanding is typically discouraged, as uneven surface characteristics lead to inconsistent finishes and "zebra striping." If required, sanding must be uniformly applied (approximately 1 mm deep) across all exposed faces to maintain visual consistency.
Where uniformity is desired, architectural treatments such as whitewashing, pickling, or staining can provide a consistent aesthetic. Regardless of the approach, maintenance and care guidance should always be provided.
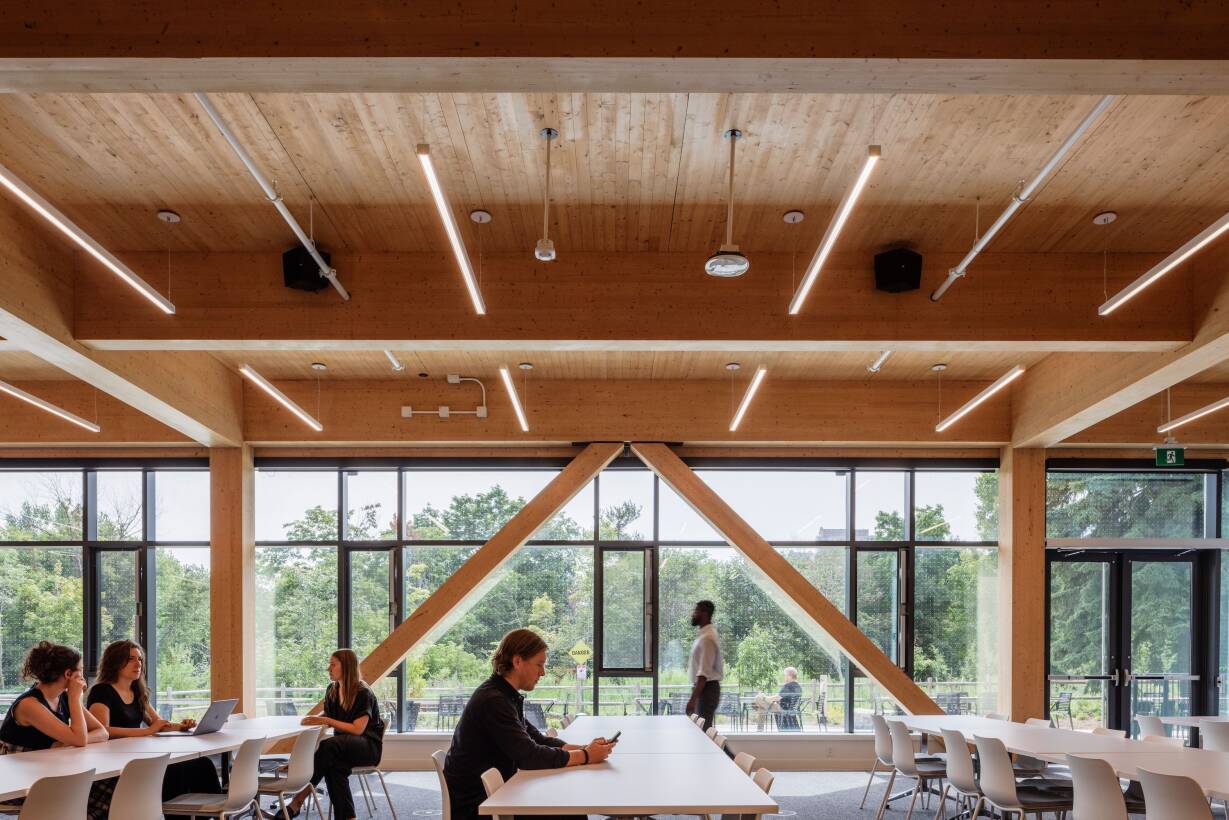
Conclusion
Mass timber’s natural variation is one of its greatest strengths. Rather than expecting uniformity, project stakeholders should embrace the unique visual characteristics of exposed wood. Variations in colour, surface texture, and small imperfections are part of what gives mass timber its beauty and authenticity.
Most importantly, open and early communication between all parties, from owners and architects to manufacturers and builders, is essential to ensure that finish expectations are clearly established and met. Through thoughtful planning and realistic understanding, mass timber can fulfill its promise as a low carbon, structural and aesthetic centerpiece in modern building design.
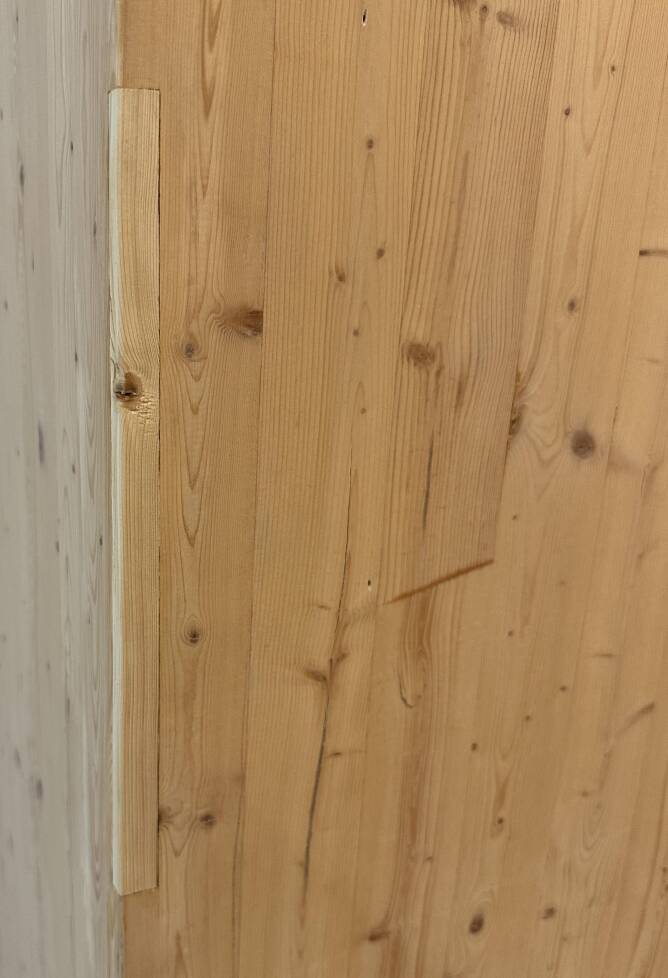
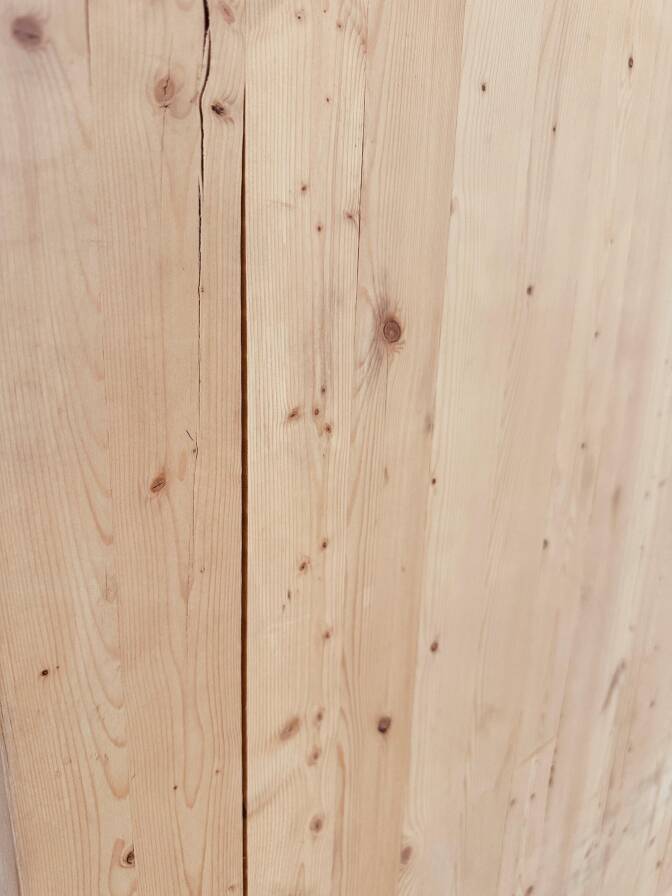
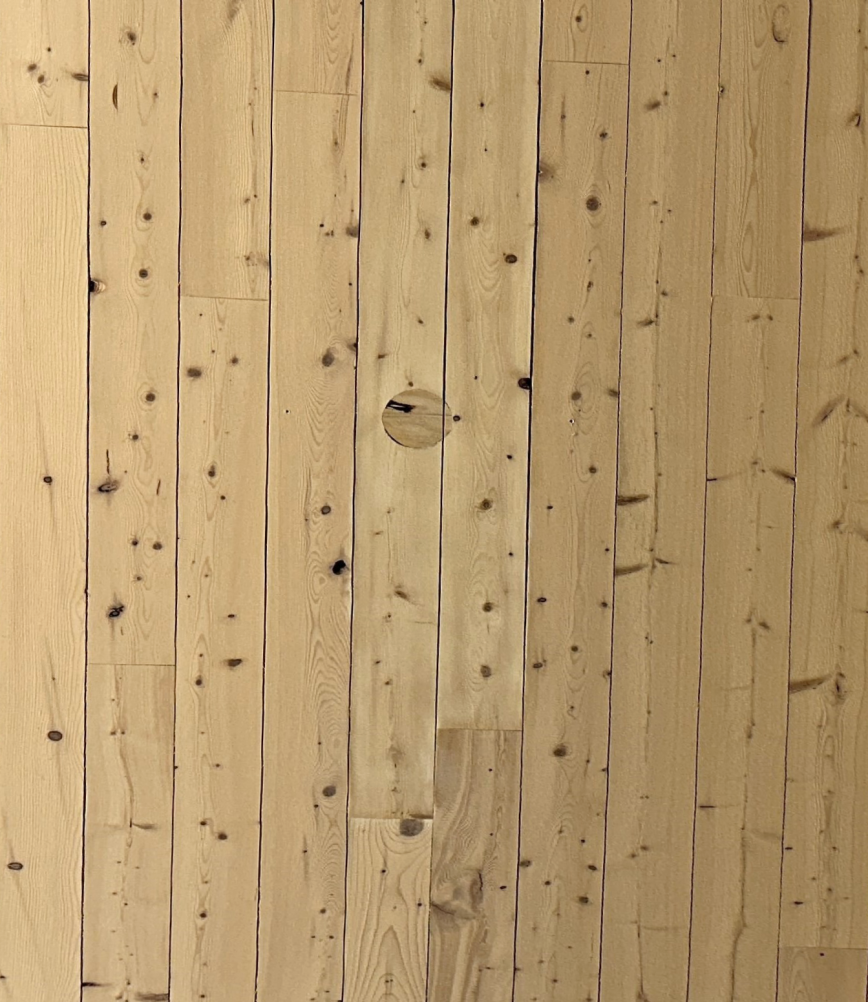
Wood is a natural material with inherent variations in colour, grain, and finish. Understanding and embracing this variability is crucial. Different species, finish grades, and product types, such as Glued-Laminated Timber (GLT or glulam), Cross-Laminated Timber (CLT), and Nail-Laminated Timber (NLT), exhibit distinct visual and performance characteristics. These differences should be clearly communicated to owners (or homebuyers in condominium projects) early in the design process to align expectations and minimize surprises. Currently, there are no formal standards for the aesthetic performance of mass timber finishes. This article outlines practical expectations and best practices drawn from lessons learned across completed mass timber projects, covering finish quality, colour variation, joint gaps, and repair considerations.
Mass Timber Products, Grades, and Species
A variety of mass timber products are available in today's market, each offering unique visual qualities depending on the manufacturing method and materials used.
The most common products are made from dimensional lumber. Mechanically-Laminated Timber (MLT) systems, including NLT and DLT (dowel-laminated timber), fasten lumber (e.g., 2x6s, 2x8s) together on edge. Edge profiles and the presence of finger joints at ends may vary by product and manufacturer.
GLT and CLT are composed of layers of planed, glued lumber. In GLT, layers are stacked on edge, while CLT layers (known as lamellae) are oriented perpendicularly and glued flat. Some CLT panels are edge-glued, a manufacturing process that helps minimize gaps between boards.
Structural Composite Lumber (SCL) is a distinct category of products made by pressing thin veneers or strands of wood into solid elements. Laminated Veneer Lumber (LVL) resembles thick plywood, while Laminated Strand Lumber (LSL) and Parallel Strand Lumber (PSL) are composed of bonded wood strands. Though less commonly used in exposed applications, SCL products also offer a visually appealing option.
A product’s visual appearance also depends heavily on species and finish grade. For example, Douglas fir has rich orange-red hues and distinct grain, while black spruce is notably lighter with many small knots. Many manufacturers offer both industrial/rough grades and higher-end visual grades. There is no universally superior product, so selection should reflect architectural vision and client priorities. In condominium projects, this choice may still be pending during unit marketing, thus, visuals and renderings should avoid misrepresenting finishes with unrealistic, polished wood aesthetics.

FEATURE
Expectations for Architectural Finishes of Exposed Mass Timber in Buildings
Finish Quality
Mass timber elements will naturally display irregularities in surface texture and depth. A veneer-like finish is not a realistic expectation. While minor inconsistencies are acceptable and even desirable, surfaces within occupant reach should be free of splinters. Corners, which are particularly susceptible, should be eased, chamfered, or rounded for safety and durability.
Knots, checks, and occasional sap leaching are normal. Dried sap can be removed with a razor blade. To enhance durability and maintainability, sealants may be applied in the factory or on-site. Sealants also reduce porosity, aid cleaning, and offer UV protection—but are not mandatory. Their use depends on project goals and requires maintenance over time as they wear off.
Conclusion
Mass timber’s natural variation is one of its greatest strengths. Rather than expecting uniformity, project stakeholders should embrace the unique visual characteristics of exposed wood. Variations in colour, surface texture, and small imperfections are part of what gives mass timber its beauty and authenticity.
Most importantly, open and early communication between all parties, from owners and architects to manufacturers and builders, is essential to ensure that finish expectations are clearly established and met. Through thoughtful planning and realistic understanding, mass timber can fulfill its promise as a low carbon, structural and aesthetic centerpiece in modern building design.
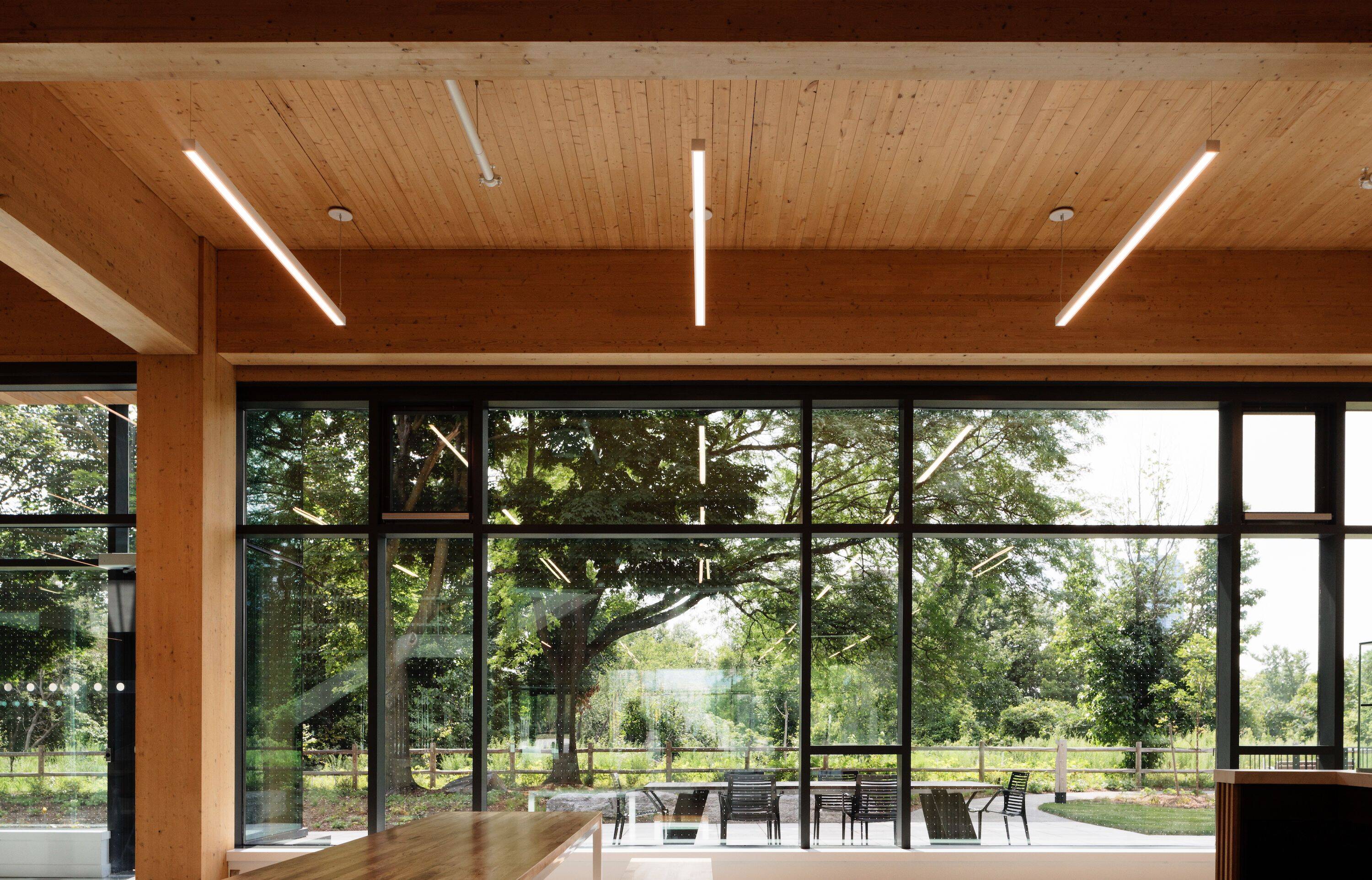
Contractors are responsible for protecting mass timber elements throughout construction. Damage, staining, and sun bleaching can be minimized through well-documented moisture management and protection plans.
Rain exposure is not inherently problematic, but it may delay construction if drying is required before installing encapsulating systems like moisture barriers or concrete toppings. Solutions include:
Prefabricated wall assemblies for faster enclosure
Temporary tarping the exterior facade
Breathable membranes wrapped around wood elements with vent holes for ventilation
High-risk areas should be covered with impact-resistant protection, such as foam-backed plywood. Proactive protection is significantly more cost-effective than post-construction repairs.
Construction Protection Measures
Surface imperfections that are not visible from 5–10 feet away in normal use conditions are generally acceptable. Visibly damaged areas within the line of sight should be repaired using appropriate methods.
Screw holes <¼": May be left untreated
Holes ≥¼": Filled with wood plugs, cut, sanded, and colour-matched to surrounding timber
Larger gashes: May require lamella replacement or deeper intervention based on manufacturer guidance
Wood filler is not recommended due to poor durability and colour matching. Minor damage near corners may be resolved through light sanding. Prior to beginning repairs, the project team—owner, architect, and contractor—should collectively define acceptance criteria and standards.
Damage and Repair Guidelines
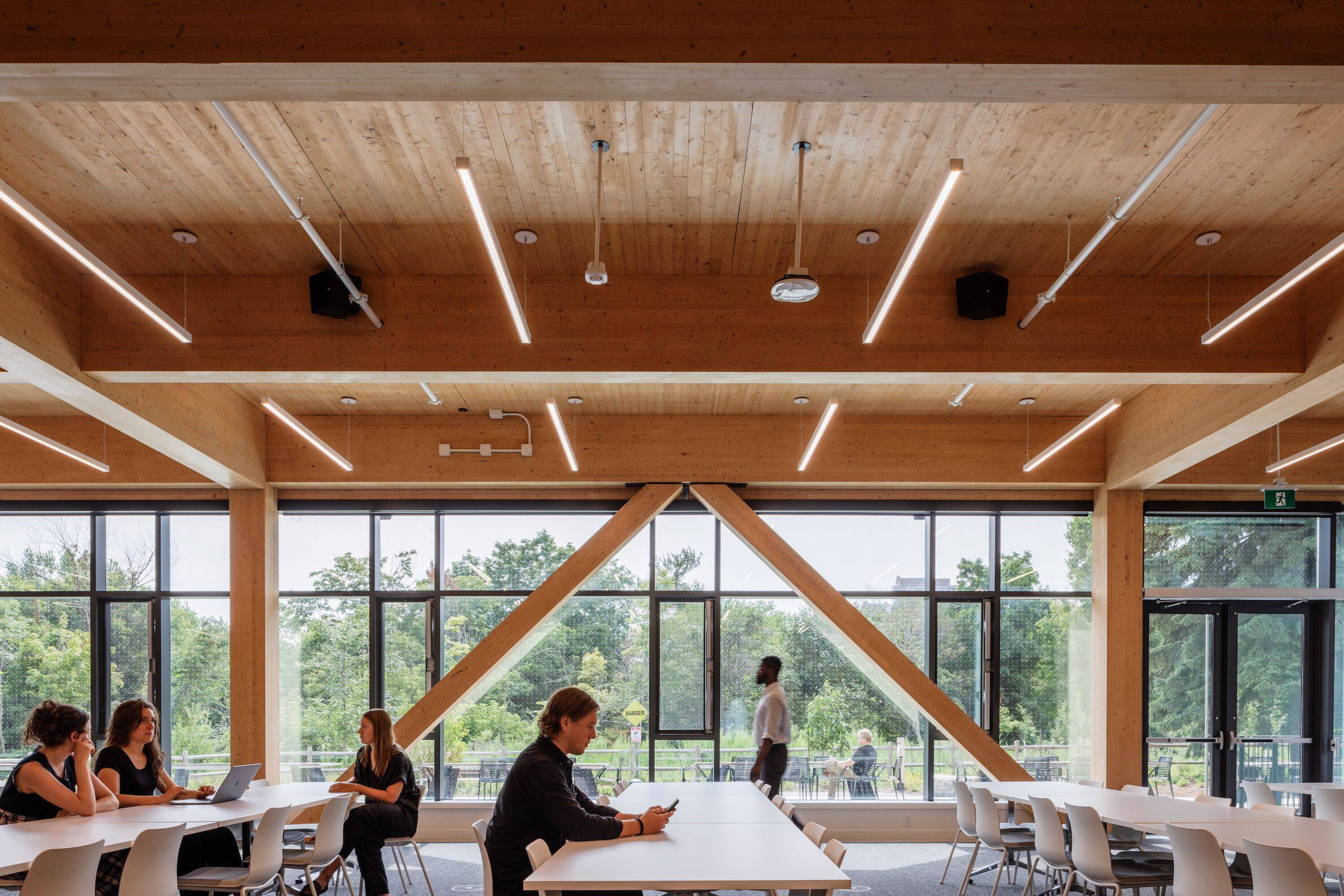
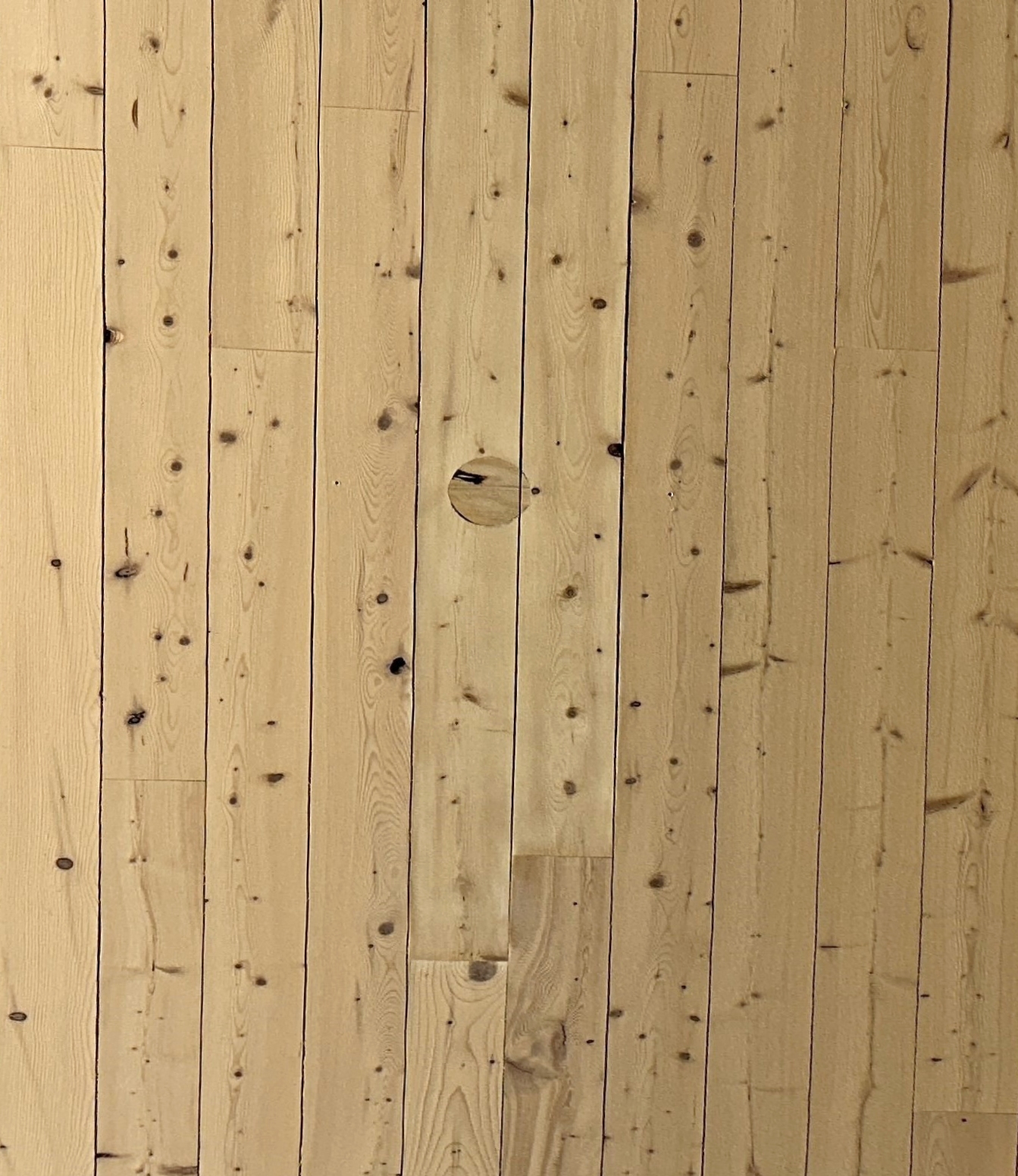
Colour Variations
Colour variation is a natural and expected feature of mass timber due to species differences and environmental exposure during construction. Discoloration can also occur from sun bleaching, rust staining, dirt, concrete contact, and more. A shop-applied clear sealer is highly recommended to ensure that dust, dirt, and other contaminants can be easily cleaned during construction. If a shop-applied sealer is used, most surface marks can be cleaned using mild soap and water and a soft brush. Oxalic acid may also be used as a cleaner, however a neutralizer should be applied prior to sealers or stains to avoid visual inconsistencies. If a site-applied finish is required, this will occur near the end of construction when the indoor environment is free of debris.
Contractors should take precautions to reduce UV-related discolouration during construction. For example, if temporary steel brace plates are used, covering a wider area with protective sheeting helps avoid rectangular "shadows" on the timber surface. Sanding is typically discouraged, as uneven surface characteristics lead to inconsistent finishes and "zebra striping." If required, sanding must be uniformly applied (approximately 1 mm deep) across all exposed faces to maintain visual consistency.
Where uniformity is desired, architectural treatments such as whitewashing, pickling, or staining can provide a consistent aesthetic. Regardless of the approach, maintenance and care guidance should always be provided.
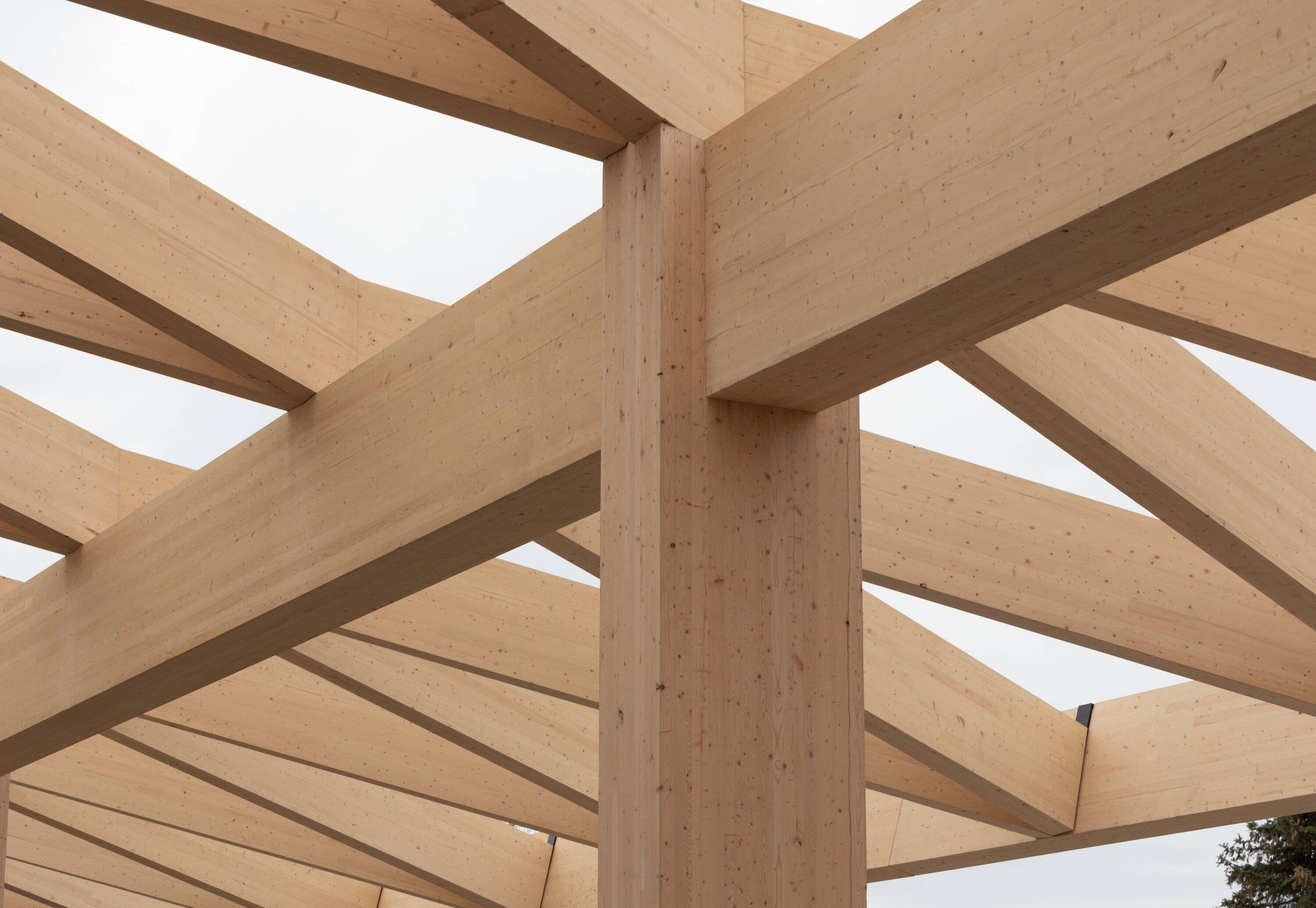
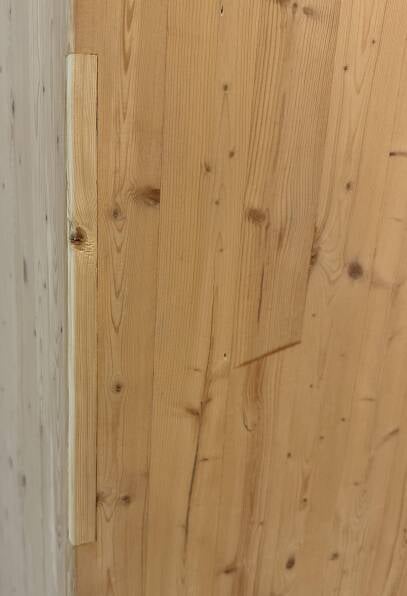
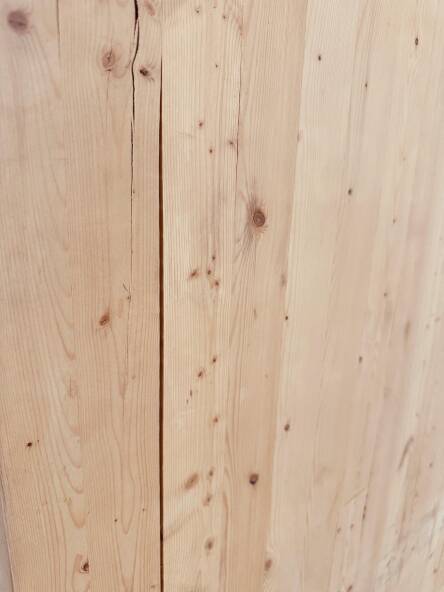
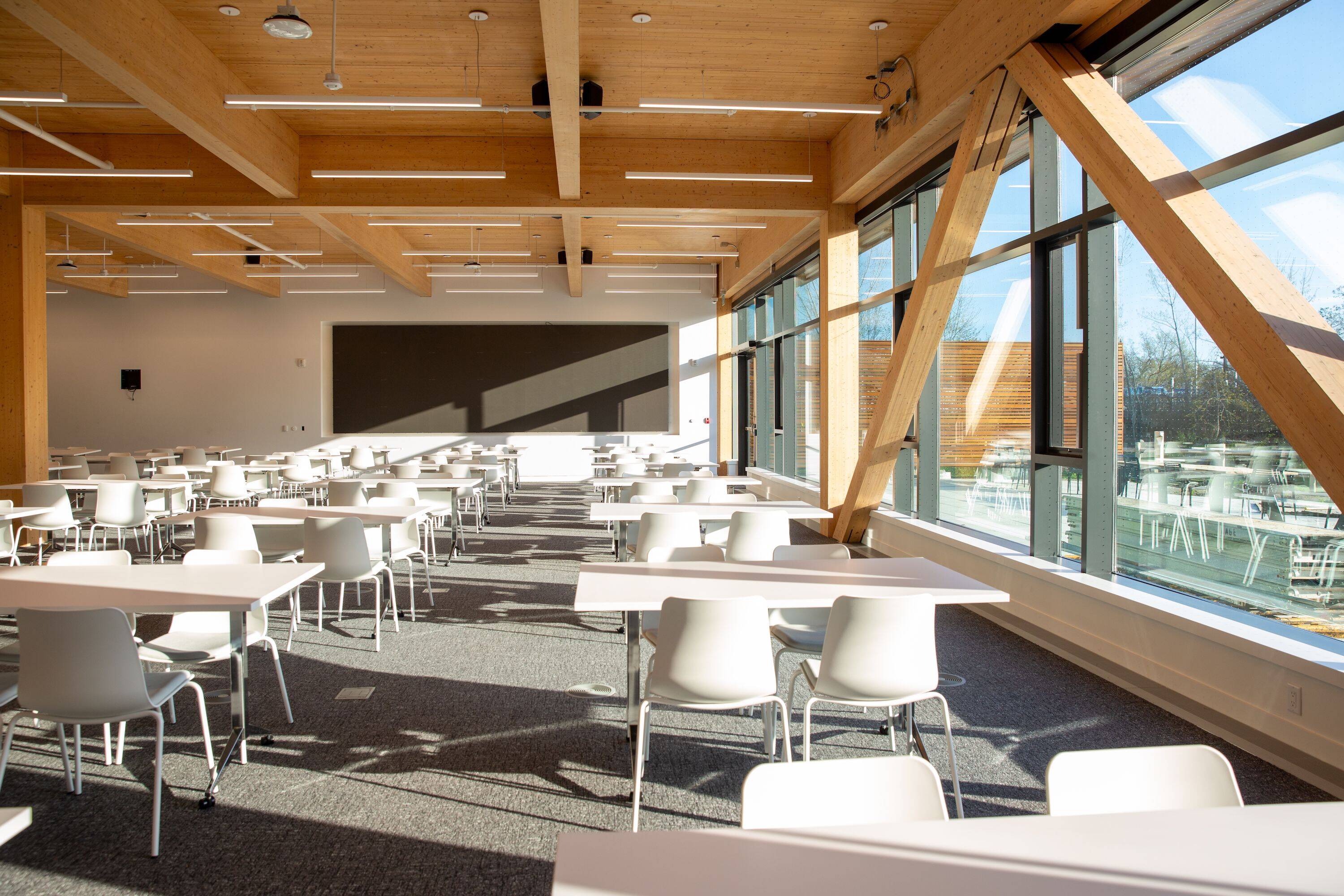
Dimensional movement due to changes in humidity and moisture content is an inherent characteristic of wood. As such, small checks and gaps are expected:
Checks: 1–2 mm
Between lamellae in CLT (non-edge-glued): 2–3 mm
Between lumber pieces in MLT: 1–2 mm
Between CLT panels: 2–4 mm
In some cases, larger expansion gaps are intentionally introduced and filled with lumber inserts, sealants, or fire-rated caps. Gaps within or between elements must meet fire-resistance requirements where applicable and should be evaluated on a case-by-case basis in consultation with the architect and relevant codes.
Gaps and Tolerances
