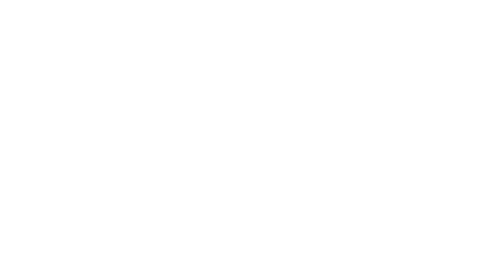
ASK AN EXPERT
Thermal performance of CLT walls vs. wood-framed walls
How does the thermal performance of CLT walls compare with typical wood-framed walls for a building envelope?
While there is a wide variety of light-frame wall typologies common in construction, there are some broad differences for thermal performance in CLT which are suitable for discussion.
Cross-Laminated Timber panels are a solid, engineered wood product made by laminating together pieces of sawn lumber. As such, the CLT panel itself will generally have a lower R-value than the combination of a light-frame wall and batt insulation. However, CLT combines well with exterior rigid insulation, especially where thinner panels can be used in place of a staggered-stud or double stud wall. Furthermore, the continuity of the CLT panel system can have advantages related to both reducing thermal bridging and improving airtightness.
Some examples of common CLT wall construction are available in the CWC Effective R Calculator, which also breaks down the thermal resistance per-component and provides an analysis of key durability considerations in the envelope. Using the calculator, it is also possible to compare the expected thermal performance of different wall constructions and assess the impact of different material choices.
How can one determine the Fire Resistance Rating (FRR) and Sound Transmission Coefficient (STC) ratings for wood stud shear walls that include plywood on one or both sides and are finished with gypsum? To achieve a 1-hour rating, is it possible to use an existing tested gypsum assembly to meet both FRR and STC requirements and simply add plywood without affecting the ratings? Is there a better way to determine the FRR and STC ratings in this scenario?
View the Effective R Calculator here


ASK AN EXPERT
Thermal performance of CLT walls vs. wood-framed walls
How does the thermal performance of CLT walls compare with typical wood-framed walls for a building envelope?
While there is a wide variety of light-frame wall typologies common in construction, there are some broad differences for thermal performance in CLT which are suitable for discussion.
Cross-Laminated Timber panels are a solid, engineered wood product made by laminating together pieces of sawn lumber. As such, the CLT panel itself will generally have a lower R-value than the combination of a light-frame wall and batt insulation. However, CLT combines well with exterior rigid insulation, especially where thinner panels can be used in place of a staggered-stud or double stud wall. Furthermore, the continuity of the CLT panel system can have advantages related to both reducing thermal bridging and improving airtightness.
Some examples of common CLT wall construction are available in the CWC Effective R Calculator, which also breaks down the thermal resistance per-component and provides an analysis of key durability considerations in the envelope. Using the calculator, it is also possible to compare the expected thermal performance of different wall constructions and assess the impact of different material choices.
View the Effective R Calculator here

