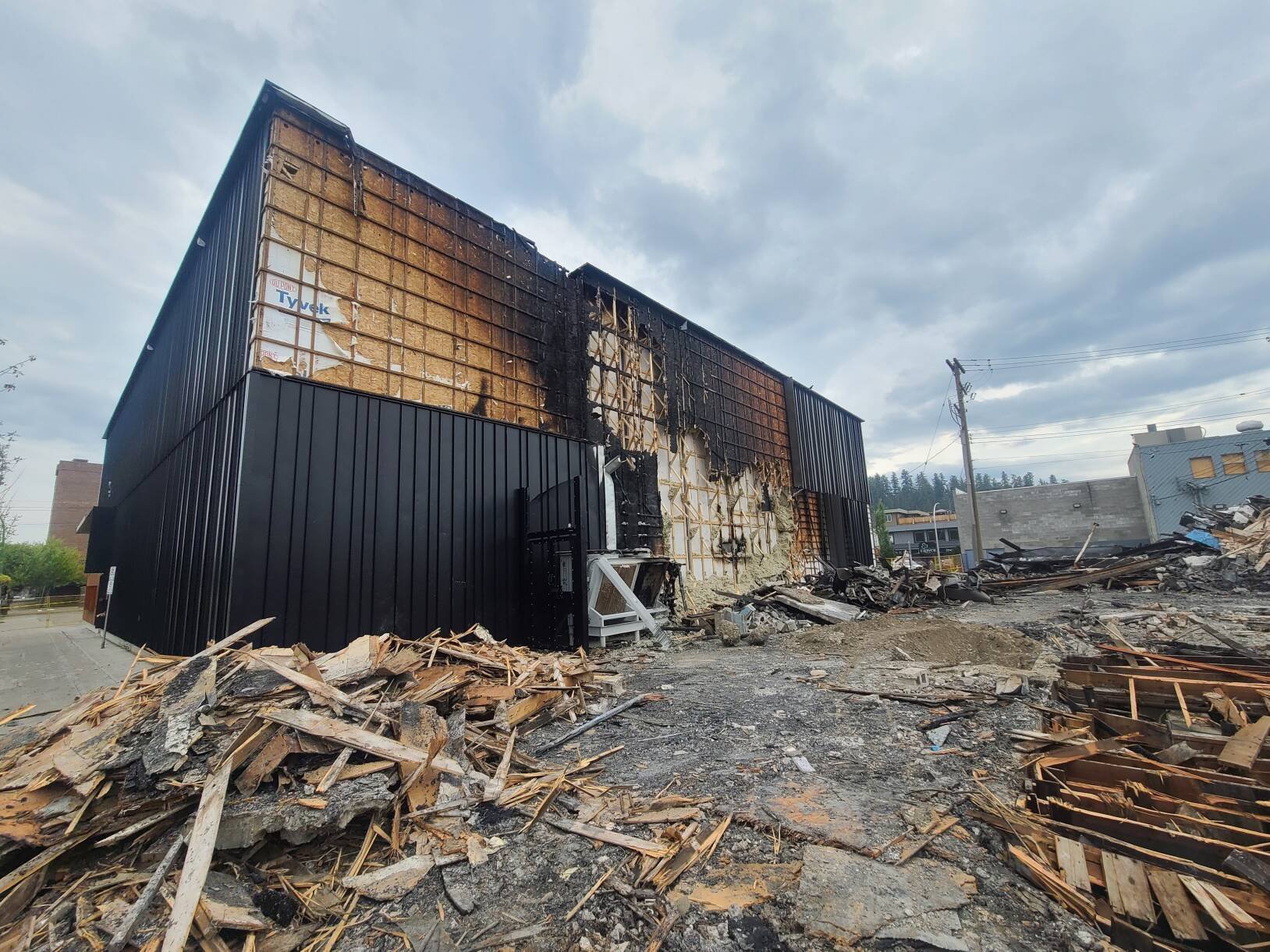Buildings We Love
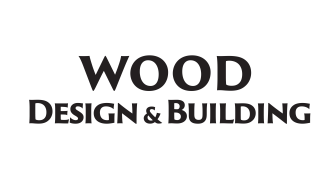
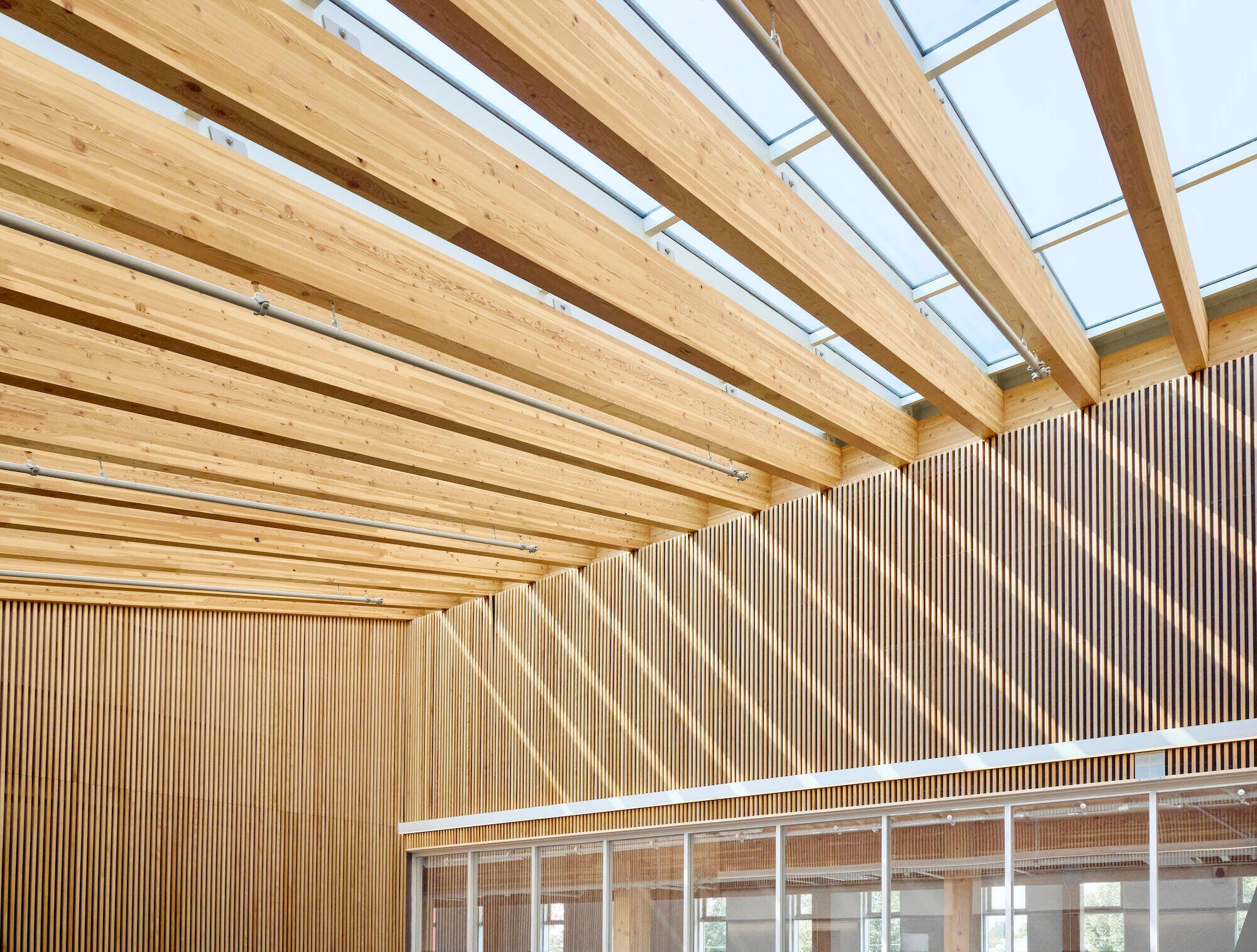
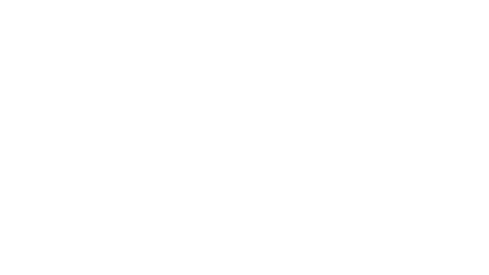
Buildings We Love
Alliance
Française
Scroll to Read
Alliance Française Vancouver (AFV), one of the city’s oldest nonprofit organizations, has dedicated over 120 years to promoting French language, culture, and arts. As AFV expanded its programming, it evolved from a language school into a vibrant cultural hub for the local Francophone community.
In 2015, AFV recognized the need for a larger facility and collaborated with McFarland Marceau Architects to design a new building. This facility would not only accommodate growth but also enhance AFV's visibility in Vancouver's Oakridge neighbourhood. The City of Vancouver’s Cambie Corridor Plan encouraged taller buildings, but AFV sought to create a smaller structure using mass timber, balancing their vision with zoning regulations.
All photos by Ed White Photographics, courtesy naturallywood.com
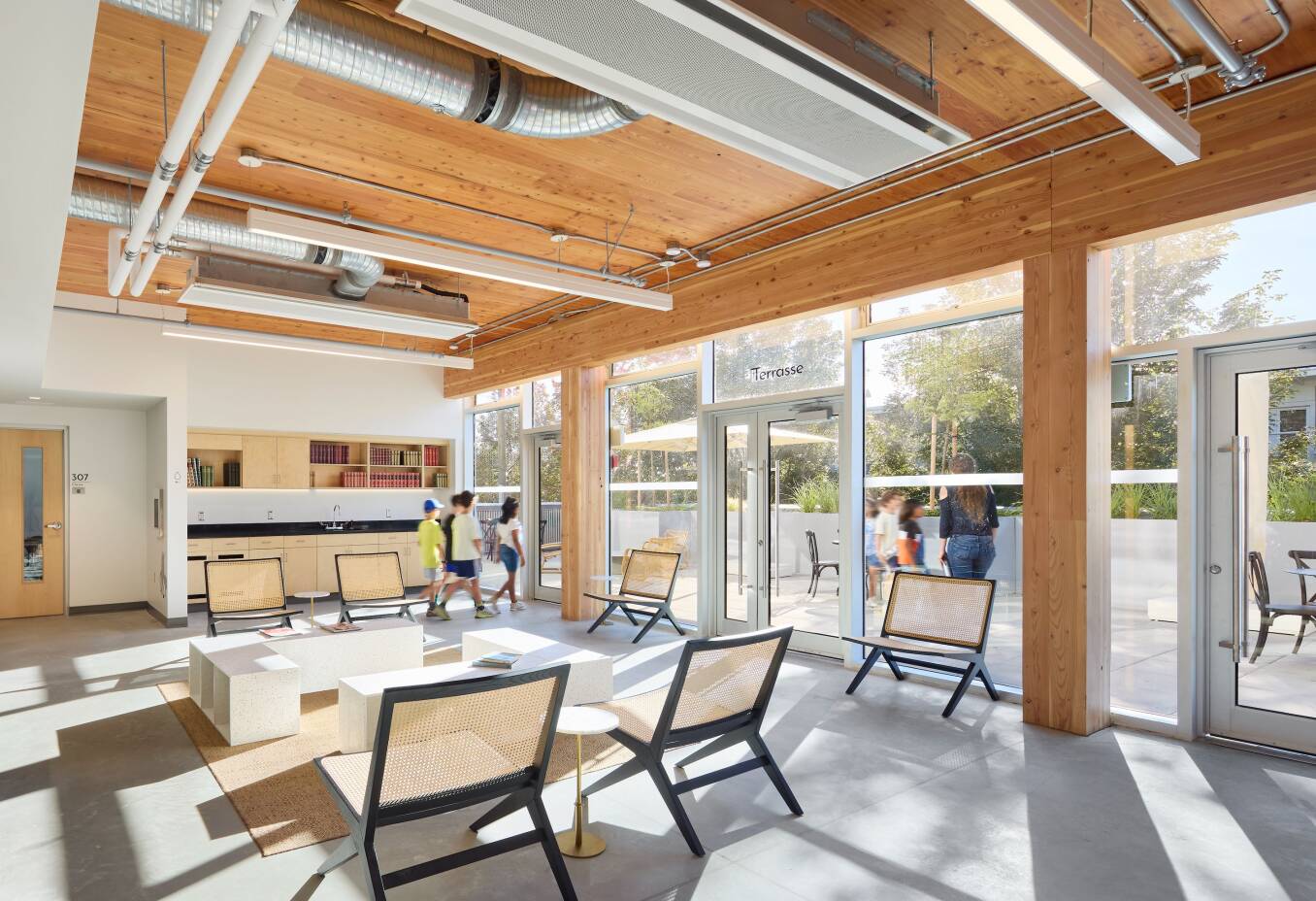
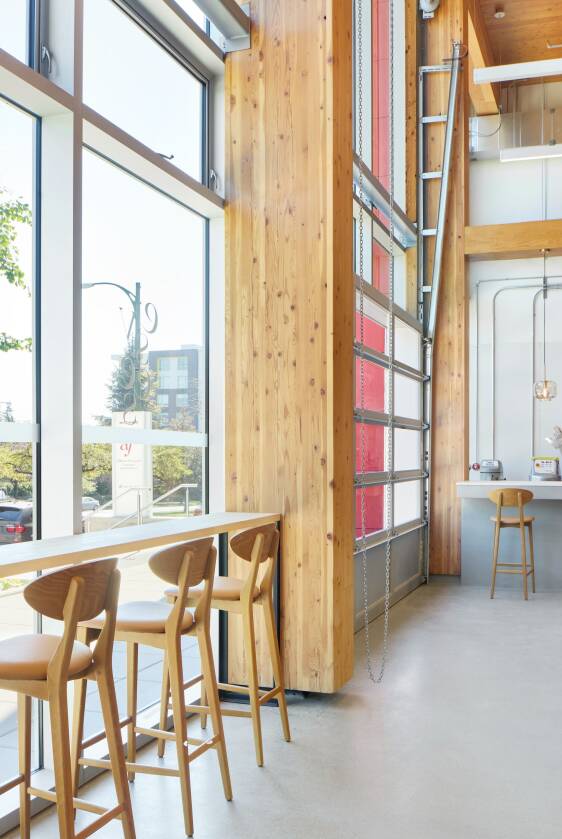
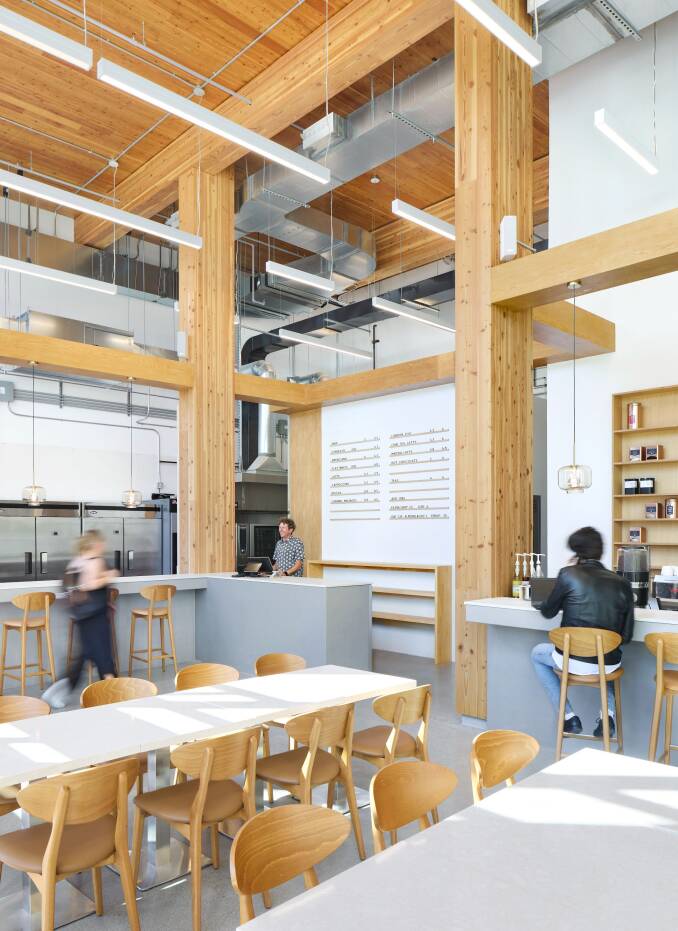
This new facility exemplifies how mass timber can create visually striking, sustainable structures that serve a multitude of community needs. By utilizing locally sourced timber, AFV reduced its carbon footprint and aligned with climate goals outlined in the StrongerBC Economic Plan.
Alliance Française Vancouver's new facility is a testament to innovative design and a model for future mass timber projects in urban environments. As Craig Duffield, Design Director at McFarland Marceau Architects, stated, “The architecture presents itself to the street as a proscenium, putting cultural activity on display and immersing visitors in a French cultural experience framed in natural timber and light.” This project highlights the potential of sustainable building practices to enrich community engagement and cultural experiences, setting a standard for similar initiatives in the region.
The design also addressed acoustical challenges, allowing different functions to coexist. Space planning strategies provided effective sound separation, ensuring language classes could operate alongside performances without disruption.
The project faced significant regulatory hurdles under the 2019 Vancouver Building By-Law, which restricted wood use in educational buildings over two storeys. The project team presented Alternative Solutions that demonstrated the mass timber structure's fire safety compared to traditional designs. Enhanced fire detection systems and strategic panel sizing for protective char layers were implemented. Ultimately, city officials approved the use of exposed timber, marking a significant achievement in Vancouver's building practices.
The project team successfully advocated for a mass timber design, emphasizing its environmental and aesthetic benefits. The result is a four-storey hybrid structure of mass timber and steel, featuring three levels of cross-laminated timber (CLT) over a concrete parking podium. Exposed timber enhances both the aesthetics and user experience.
Construction took place on a tight urban site, necessitating efficient space management. Prefabricated CLT panels and pre-finished glulam beams streamlined the assembly process, saving time and resources. Many components arrived ready for installation, reducing on-site storage needs.
AFV's new home, described as a “new and improved Francophone centre,” houses a 165-seat theatre, classrooms, an art gallery, artist studios, a demonstration kitchen, a library with digital media resources, a public café, and a rooftop terrace for community events. The central atrium, flooded with natural light, helps visitors navigate the building and connects various activities.

Buildings We Love
cunard street Live/Work/Grow:
A Cost-Effective Model for Mid-Rise Mixed-Use Mass Timber Developments
The Cunard Street Live/Work/Grow Building in Halifax is a compelling example of a mixed-use urban development that integrates office space, residential units, and sustainability-driven design within a mid-rise mass timber building. Designed by FBM, the project reflects the firm’s commitment to social, economic, and ecological sustainability.
The firm had long been interested in exploring mass timber construction. Client projects, however, hadn’t yet presented the opportunity, so their own new five-storey office became a valuable research initiative. While glue-laminated timber was ultimately selected as the primary structural system, the project allowed them to investigate a range of structural solutions and explore the potential of wood in mid-rise construction.
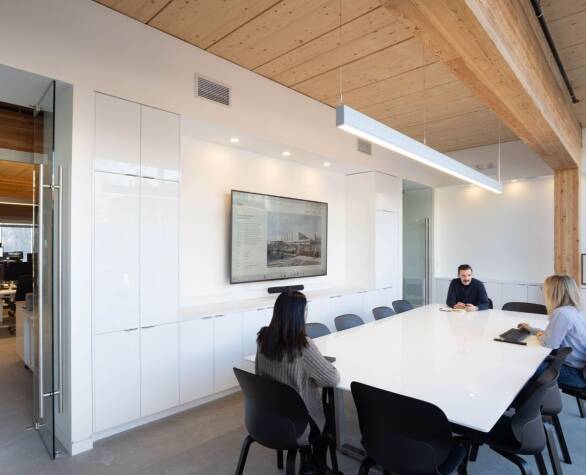
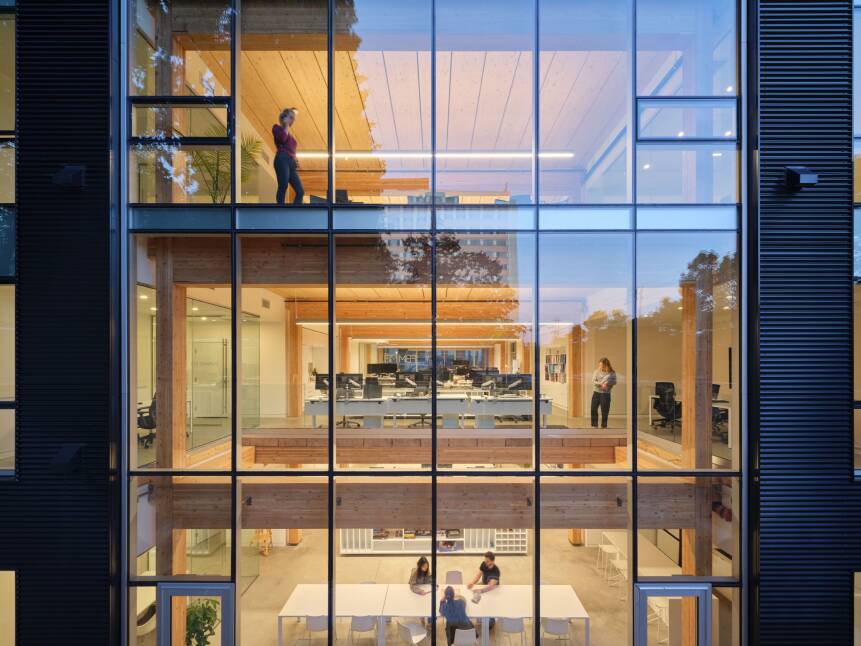
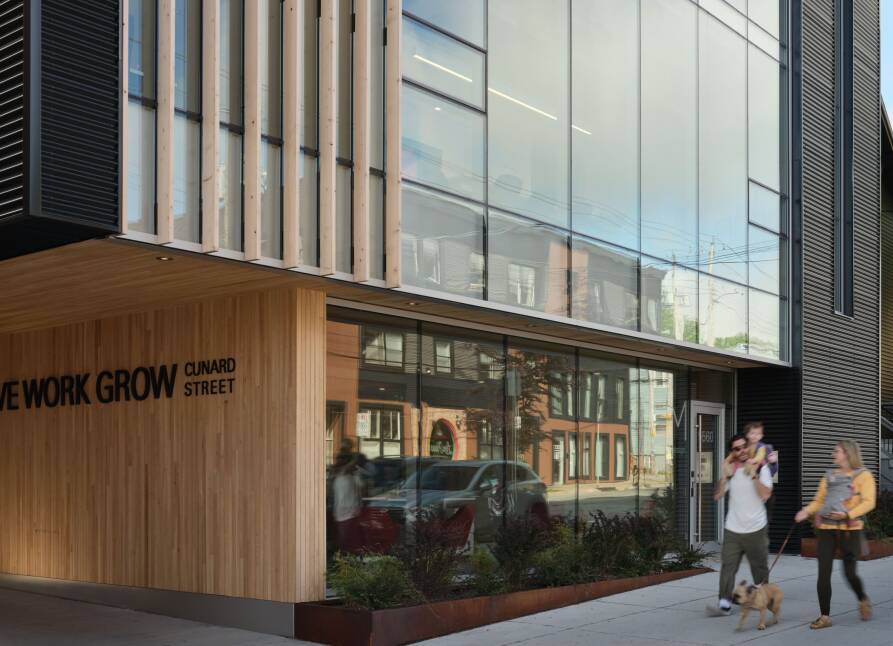
Construction Type | Total Cost (CAD) | Cost per SF (CAD) | Cost Increase Over Base |
|---|---|---|---|
Mass Timber (Concrete Core) | Baseline (0%) | ||
Mass Timber (CLT Core) | |||
Concrete Structure | |||
Steel Structure |
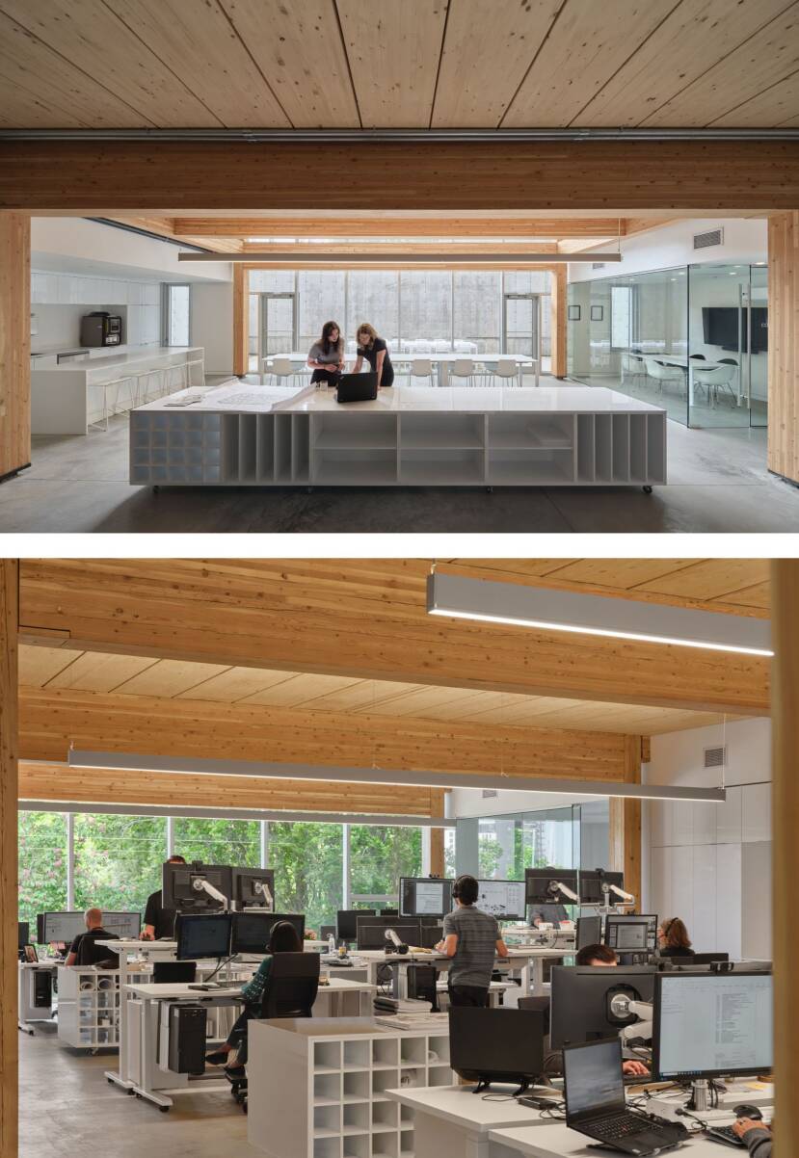
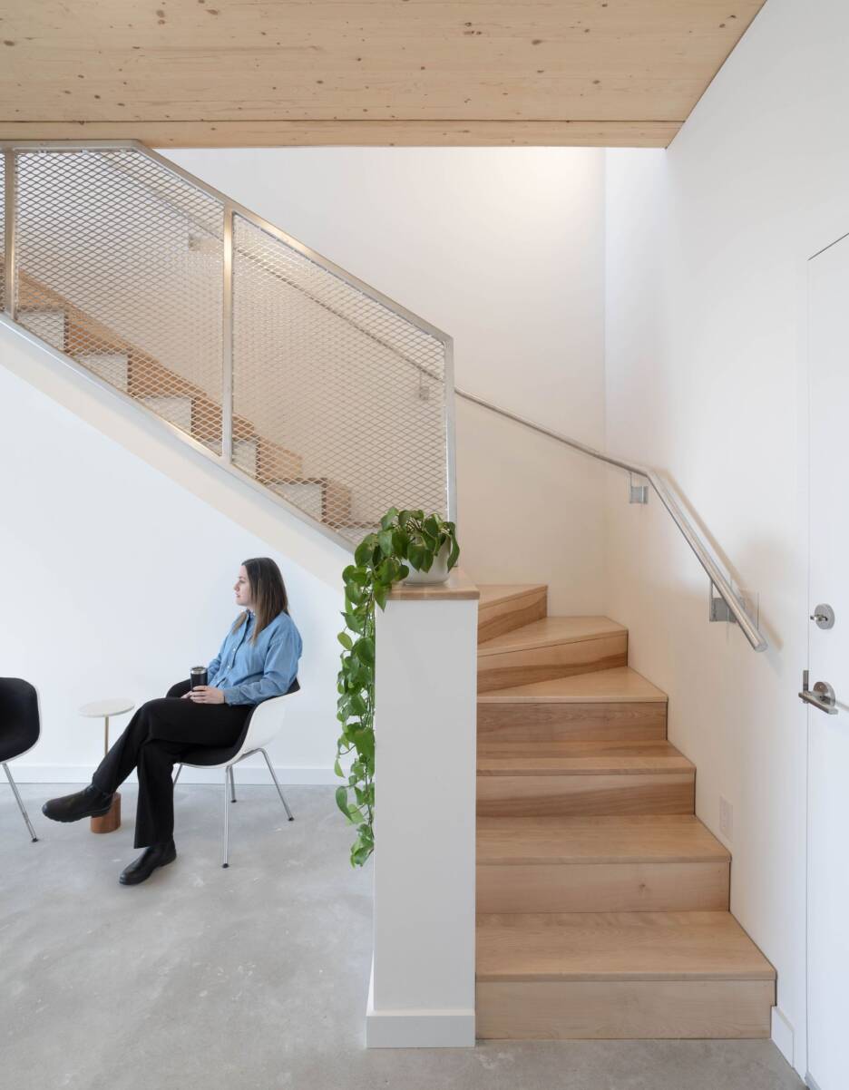
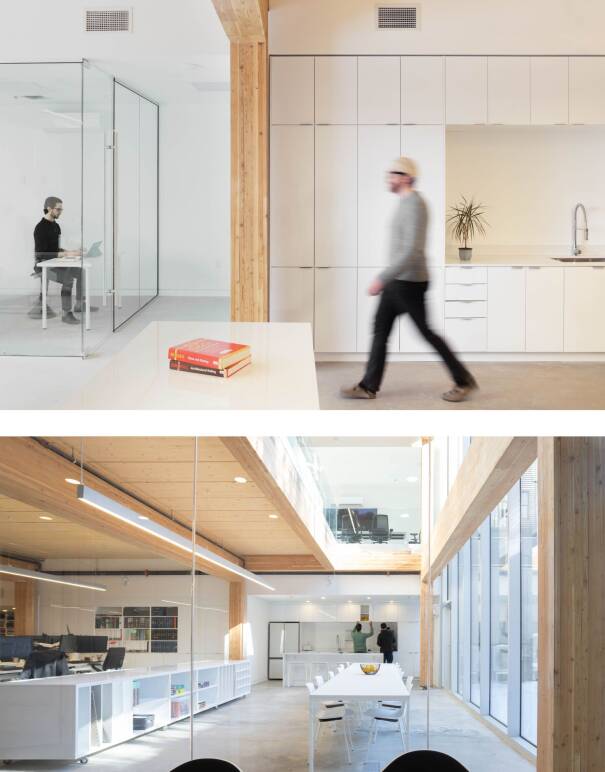
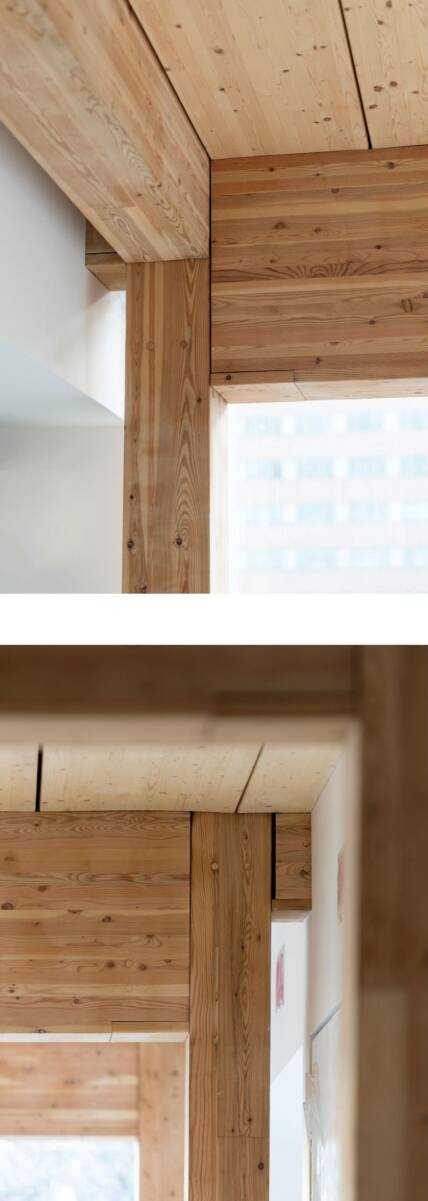
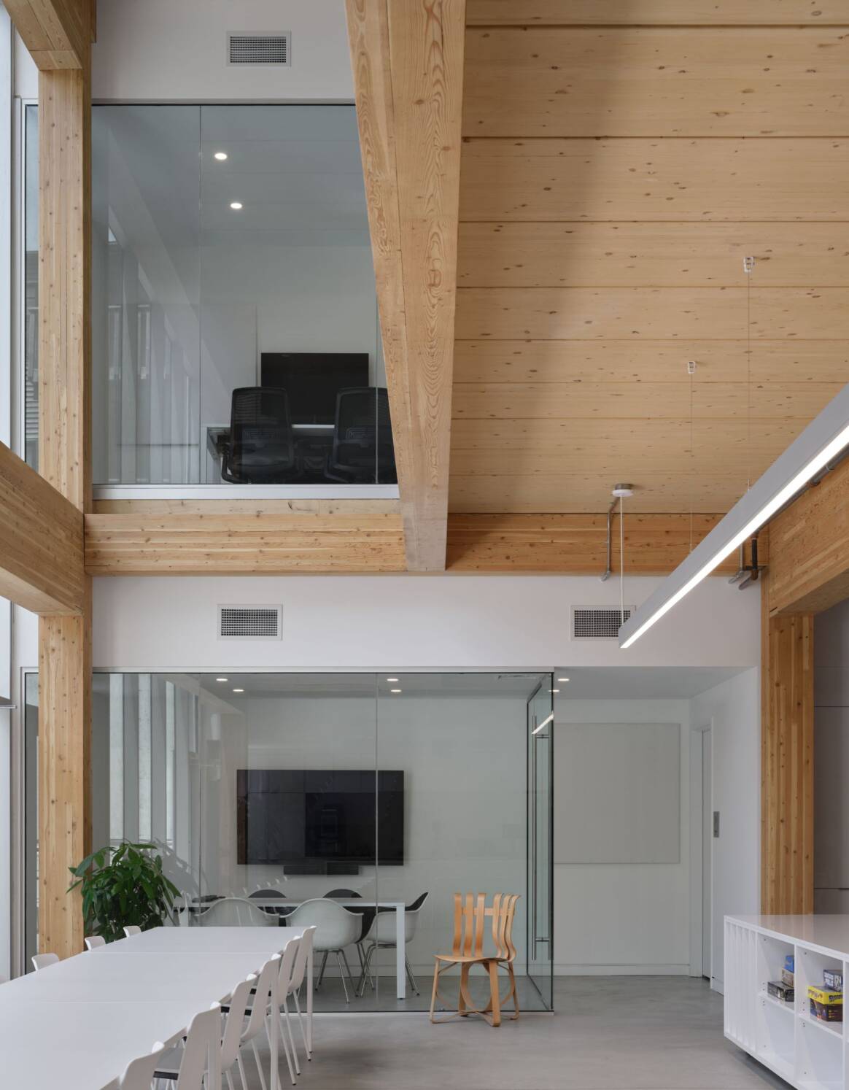
From an environmental perspective, the use of sustainably harvested wood products reduces the carbon impact of construction, helping to offset emissions typically associated with concrete and steel production. Since buildings are significant contributors to greenhouse gas (GHG) emissions, accounting for a substantial portion of global carbon dioxide (CO2) emissions, integrating low-carbon building materials in the design of new construction is an essential strategy for mitigating the environmental impact of the construction sector. The GHGMAT tool was used to calculate the carbon impacts of the building across the four material options considered. That carbon comparison is also available in the case study.
Mass timber also offers impressive design flexibility, allowing for innovative architectural approaches that emphasize openness and warmth. Its adaptability makes it well-suited to modern mixed-use developments where aesthetics, structural integrity, and sustainability must work in harmony.
The Cunard Street Live/Work/Grow Building demonstrates how mass timber construction can deliver cost efficiency and environmental performance while supporting vibrant, mixed-use urban communities. By proving itself as a financially competitive and highly functional solution, it offers a promising model for future developments—particularly in cities seeking to encourage low-carbon, human-scaled residential and commercial development.
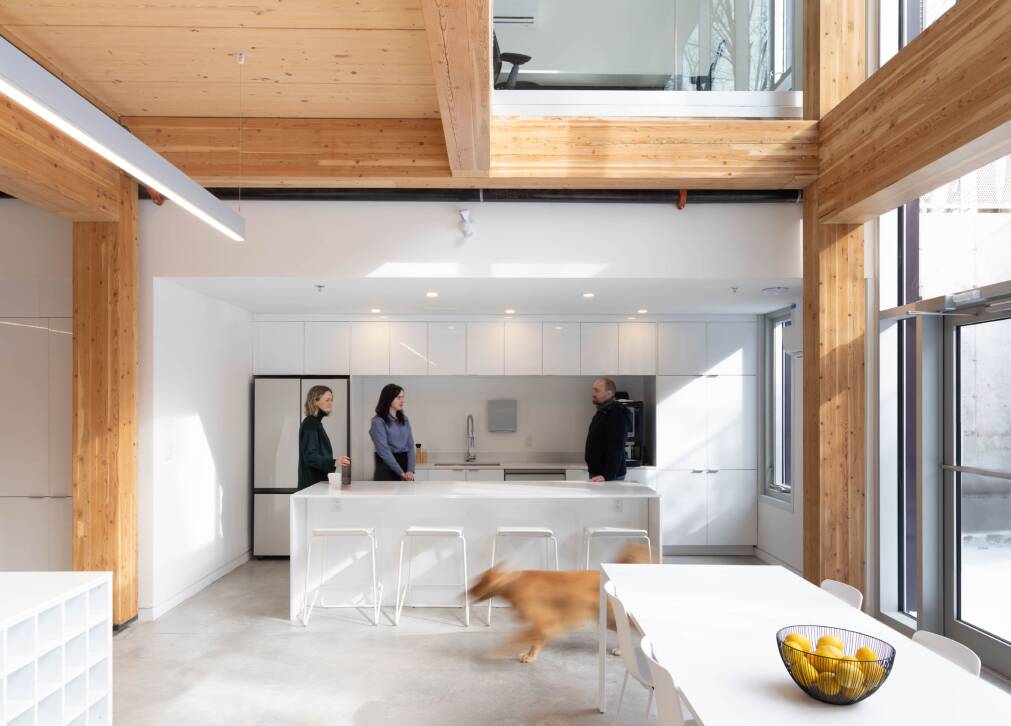
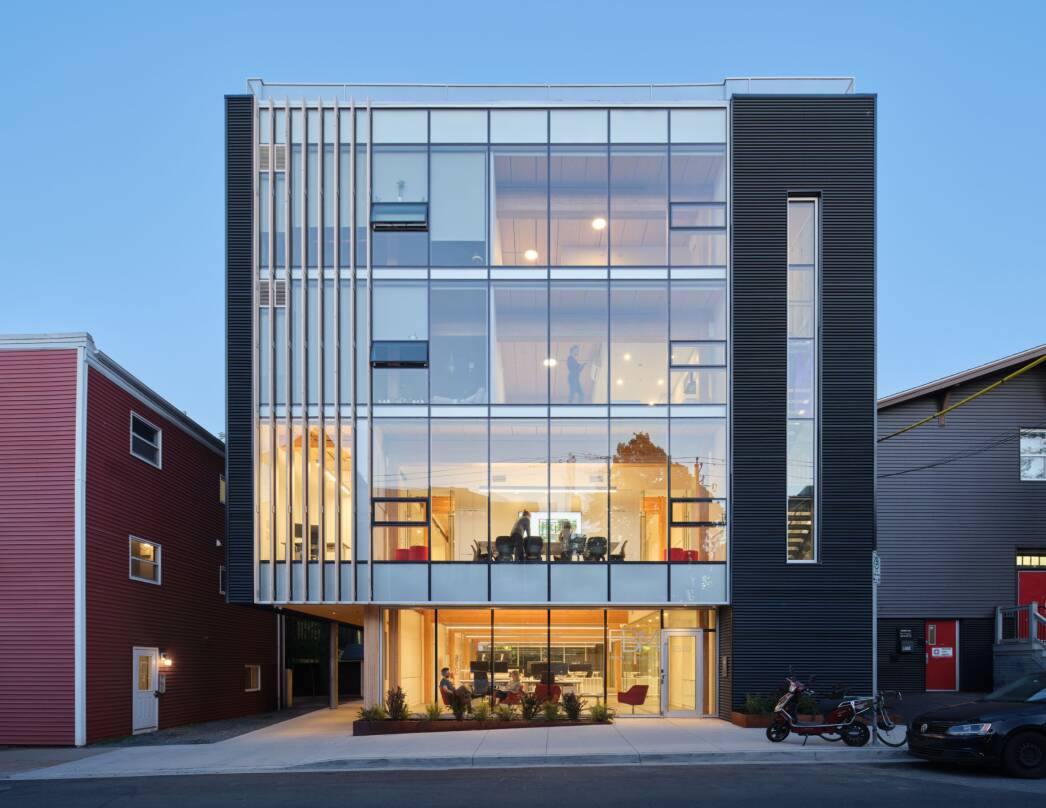
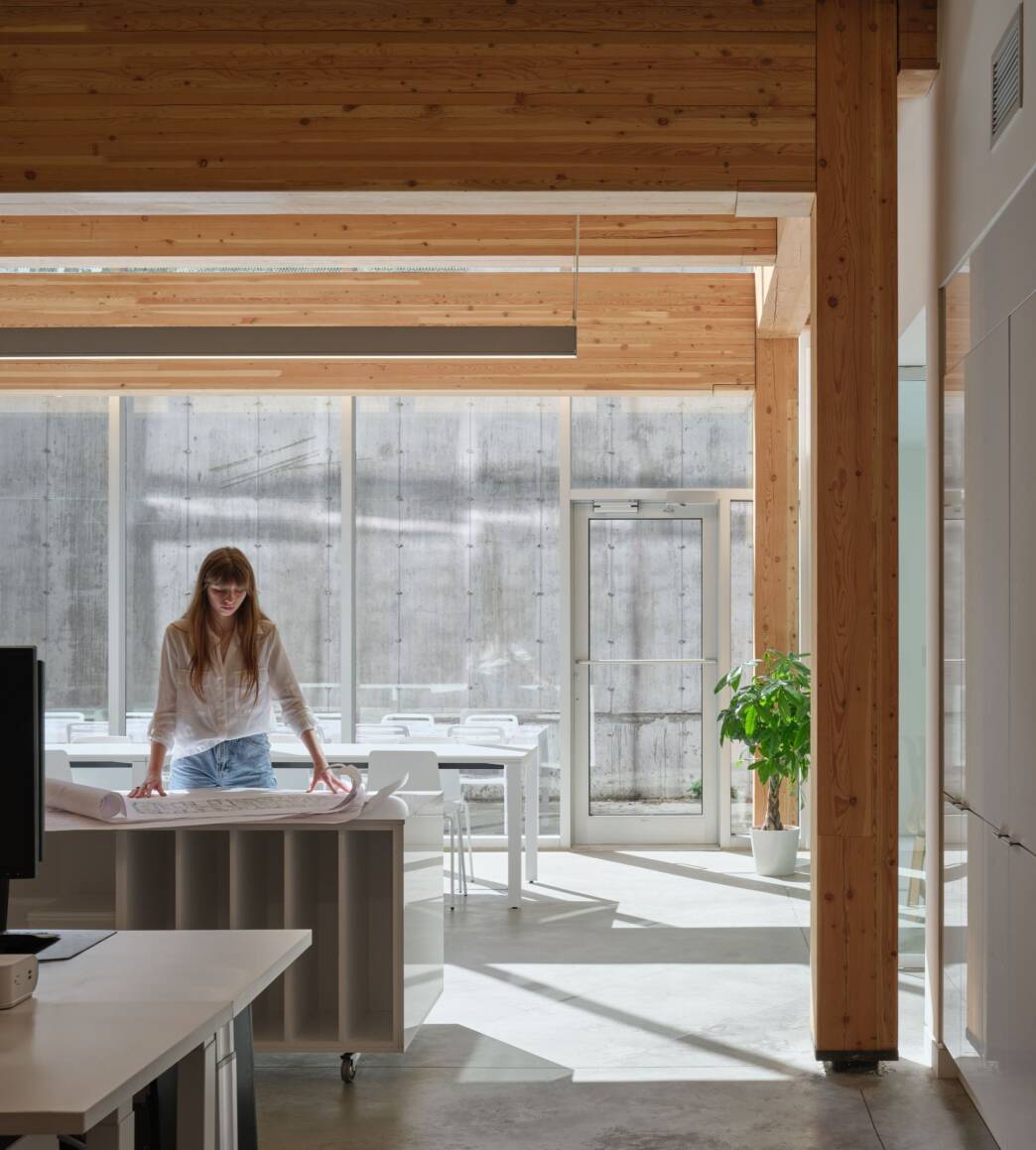
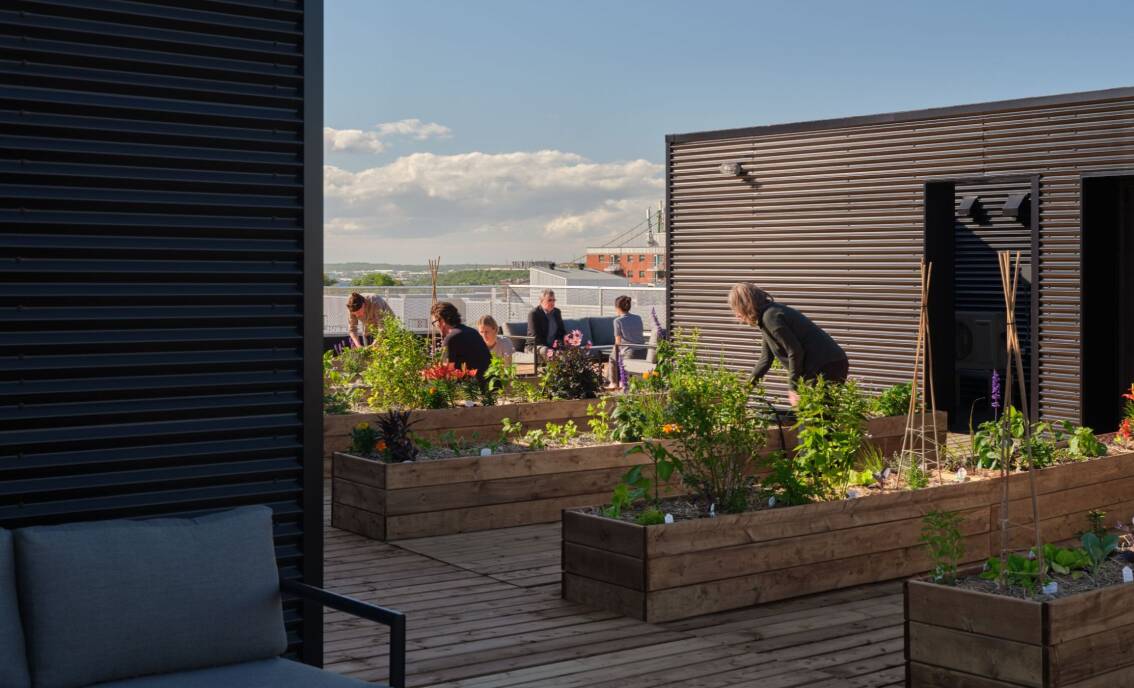
The findings demonstrated that, for this building type and location, mass timber with a concrete core was the most cost-effective option, establishing a strong case for its use in similar projects. Switching to an all-wood CLT core resulted in a marginal cost increase of just 0.35%, indicating that a fully timber-based system remains financially competitive. By comparison, a concrete structure was 1.07% more expensive, while steel emerged as the least economical choice, costing nearly 11% more than the mass timber base model.
While the favourable economics of this mass timber project are important, mass timber also brings structural, sustainability, and design advantages that make it an attractive option. A great strength of mass timber is its reduced weight compared to steel or masonry block construction. This characteristic simplifies foundation design and construction, contributing to overall project efficiency and potential cost savings.
The speed of construction is another major benefit. Mass timber systems are prefabricated off-site, allowing for precise manufacturing that reduces on-site errors and accelerates project timelines. Compared to traditional construction methods, the use of prefabricated timber components minimizes waste and requires fewer trades, streamlining the building process. Faster assembly means lower labour costs and earlier occupancy, making mass timber particularly attractive for time-sensitive developments.
A case study published by WoodWorks Atlantic, offers a detailed examination of the project, comparing costs between mass timber, steel, and concrete construction, revealing notable efficiencies in material selection and project execution.
The case study is based on a Class B cost estimate that was conducted by QS Online Cost Consultants Inc. to evaluate the feasibility of mass timber relative to other structural materials. The study analyzed four different construction scenarios:
Mass Timber with Concrete Core (Base Model)
Mass Timber with CLT Core
Steel Structure with Steel Core
Concrete Structure with Concrete Core
The results, based on an 18,301 square foot mid-rise mixed-use building in Halifax, showed the following total costs:
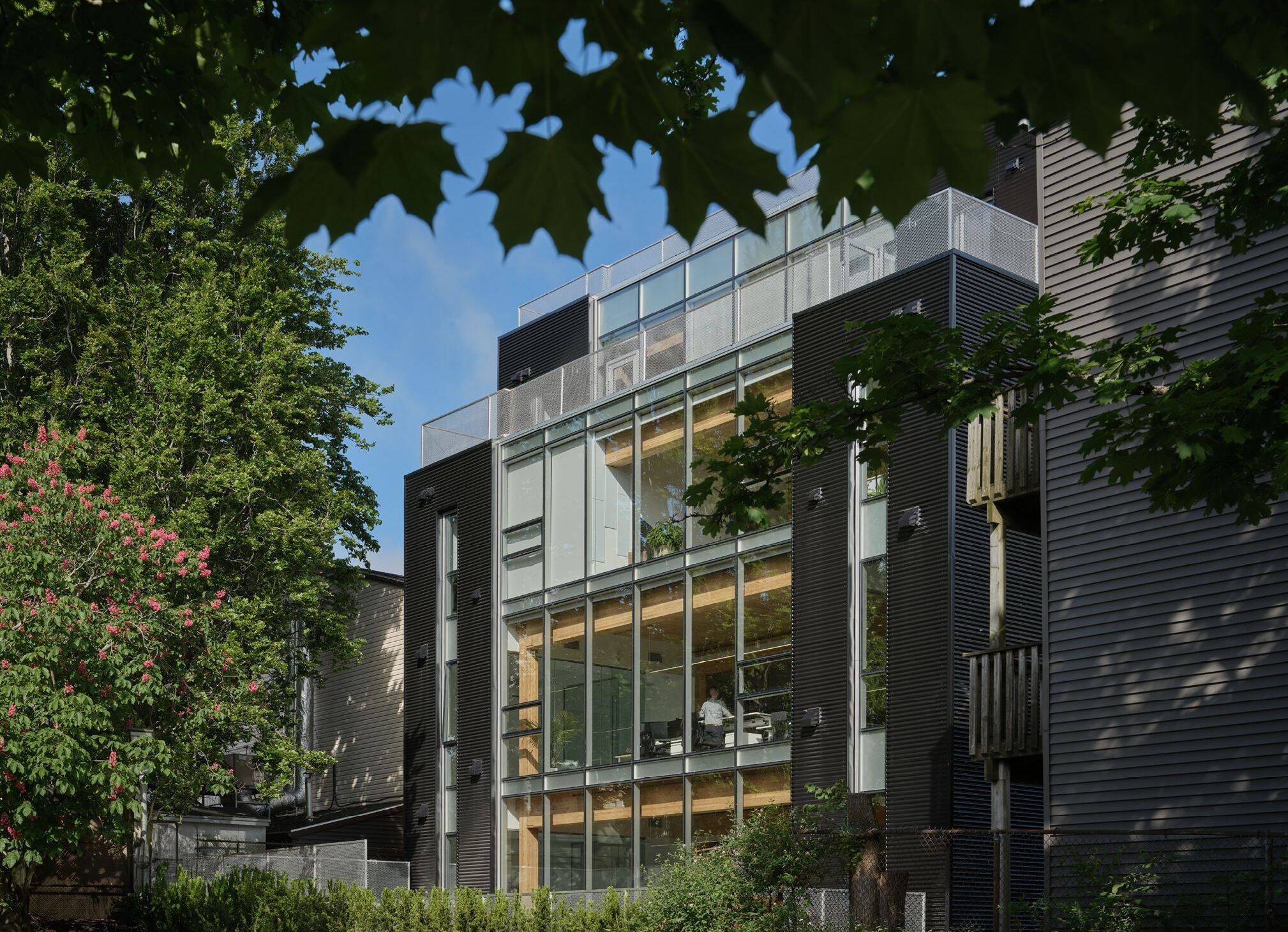

Buildings We Love
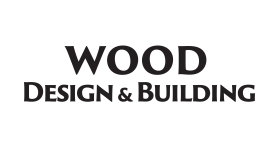


Buildings We Love
Alliance
Française
All photos by Ed White Photographics, courtesy naturallywood.com
This new facility exemplifies how mass timber can create visually striking, sustainable structures that serve a multitude of community needs. By utilizing locally sourced timber, AFV reduced its carbon footprint and aligned with climate goals outlined in the StrongerBC Economic Plan.
Alliance Française Vancouver's new facility is a testament to innovative design and a model for future mass timber projects in urban environments. As Craig Duffield, Design Director at McFarland Marceau Architects, stated, “The architecture presents itself to the street as a proscenium, putting cultural activity on display and immersing visitors in a French cultural experience framed in natural timber and light.” This project highlights the potential of sustainable building practices to enrich community engagement and cultural experiences, setting a standard for similar initiatives in the region.
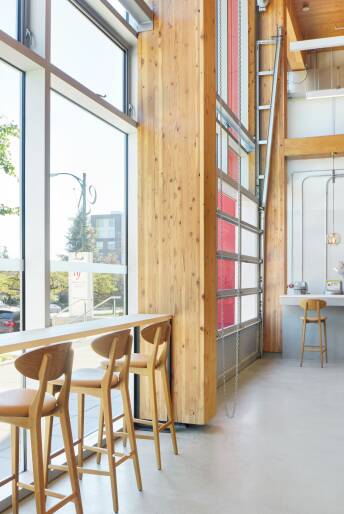
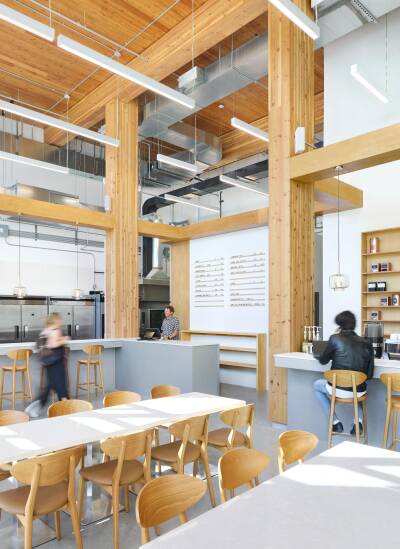
The design also addressed acoustical challenges, allowing different functions to coexist. Space planning strategies provided effective sound separation, ensuring language classes could operate alongside performances without disruption.
The project faced significant regulatory hurdles under the 2019 Vancouver Building By-Law, which restricted wood use in educational buildings over two storeys. The project team presented Alternative Solutions that demonstrated the mass timber structure's fire safety compared to traditional designs. Enhanced fire detection systems and strategic panel sizing for protective char layers were implemented. Ultimately, city officials approved the use of exposed timber, marking a significant achievement in Vancouver's building practices.
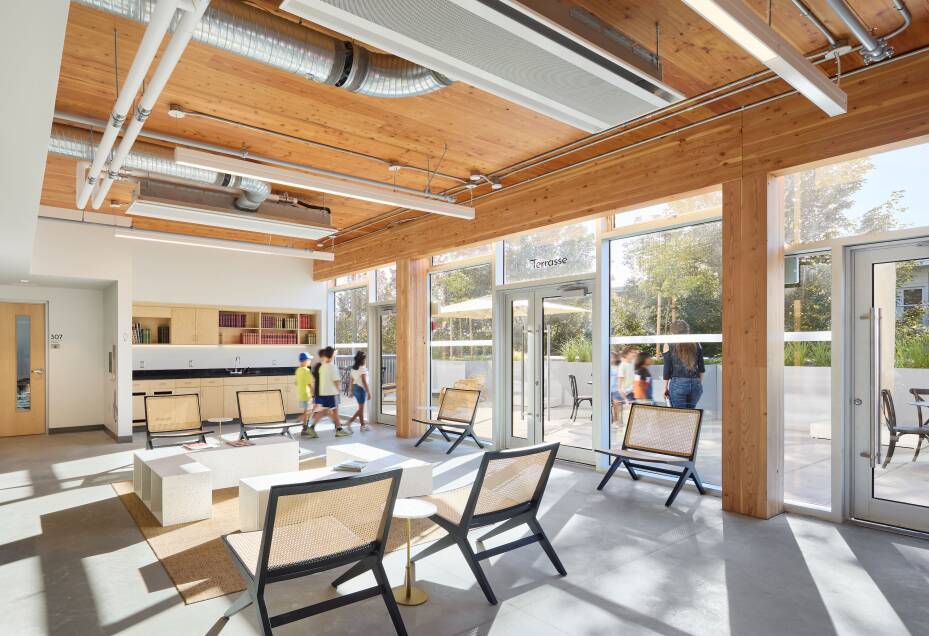
The project team successfully advocated for a mass timber design, emphasizing its environmental and aesthetic benefits. The result is a four-storey hybrid structure of mass timber and steel, featuring three levels of cross-laminated timber (CLT) over a concrete parking podium. Exposed timber enhances both the aesthetics and user experience.
Construction took place on a tight urban site, necessitating efficient space management. Prefabricated CLT panels and pre-finished glulam beams streamlined the assembly process, saving time and resources. Many components arrived ready for installation, reducing on-site storage needs.
AFV's new home, described as a “new and improved Francophone centre,” houses a 165-seat theatre, classrooms, an art gallery, artist studios, a demonstration kitchen, a library with digital media resources, a public café, and a rooftop terrace for community events. The central atrium, flooded with natural light, helps visitors navigate the building and connects various activities.
Alliance Française Vancouver (AFV), one of the city’s oldest nonprofit organizations, has dedicated over 120 years to promoting French language, culture, and arts. As AFV expanded its programming, it evolved from a language school into a vibrant cultural hub for the local Francophone community.
In 2015, AFV recognized the need for a larger facility and collaborated with McFarland Marceau Architects to design a new building. This facility would not only accommodate growth but also enhance AFV's visibility in Vancouver's Oakridge neighbourhood. The City of Vancouver’s Cambie Corridor Plan encouraged taller buildings, but AFV sought to create a smaller structure using mass timber, balancing their vision with zoning regulations.

Buildings We Love
cunard street Live/Work/Grow:
A Cost-Effective Model for Mid-Rise Mixed-Use Mass Timber Developments
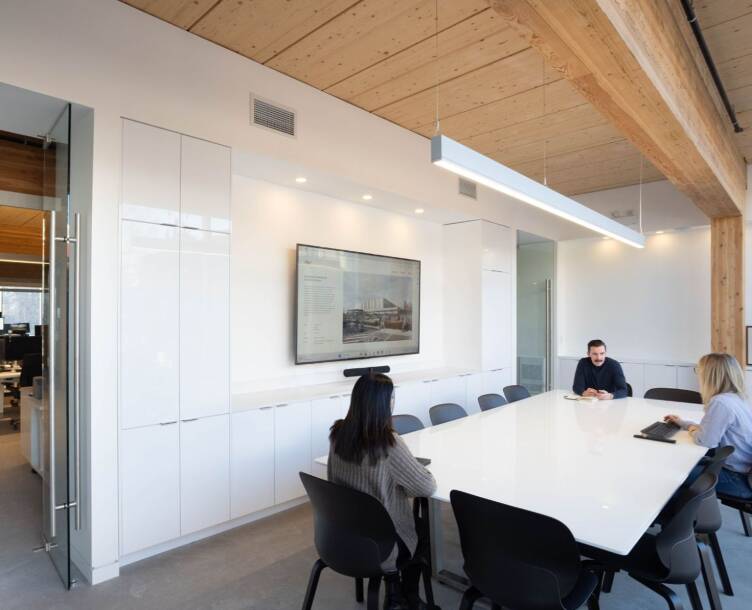
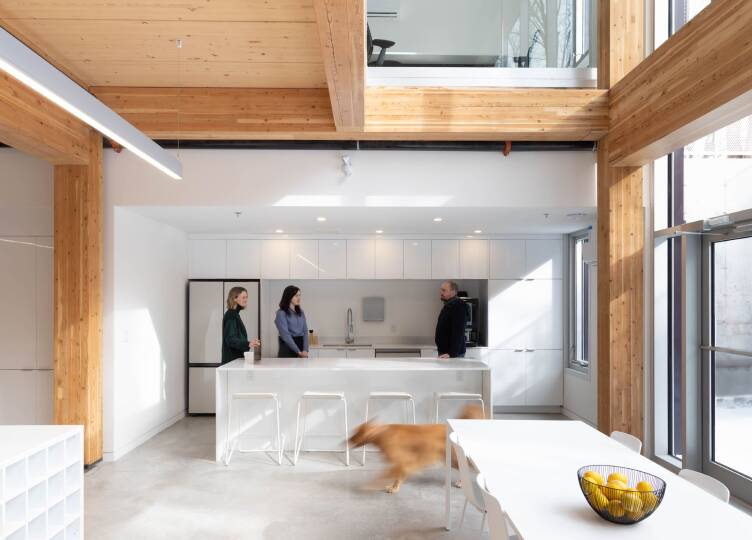
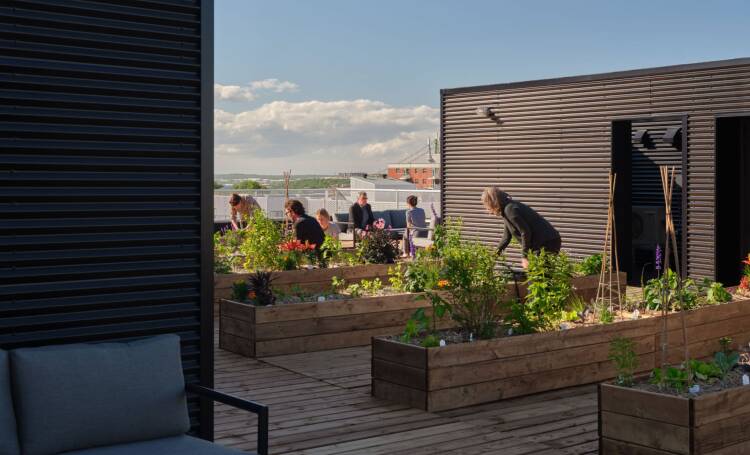
Construction Type | Total Cost (CAD) | Cost per SF (CAD) | Cost Increase Over Base |
|---|---|---|---|
Mass Timber (Concrete Core) | Baseline (0%) | ||
Mass Timber (CLT Core) | |||
Concrete Structure | |||
Steel Structure |


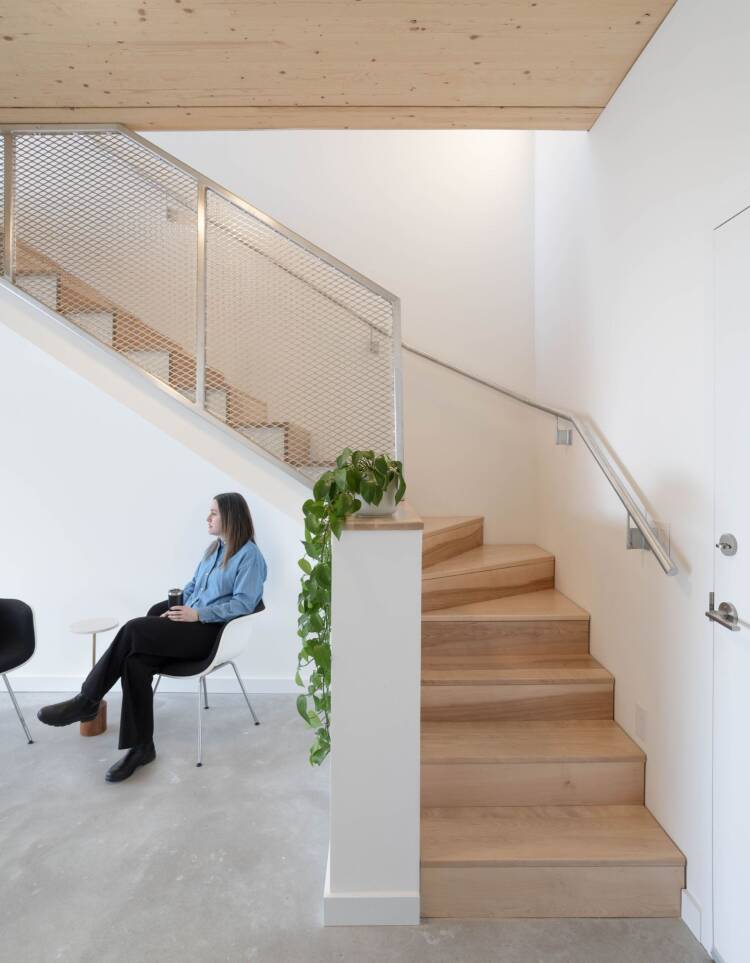
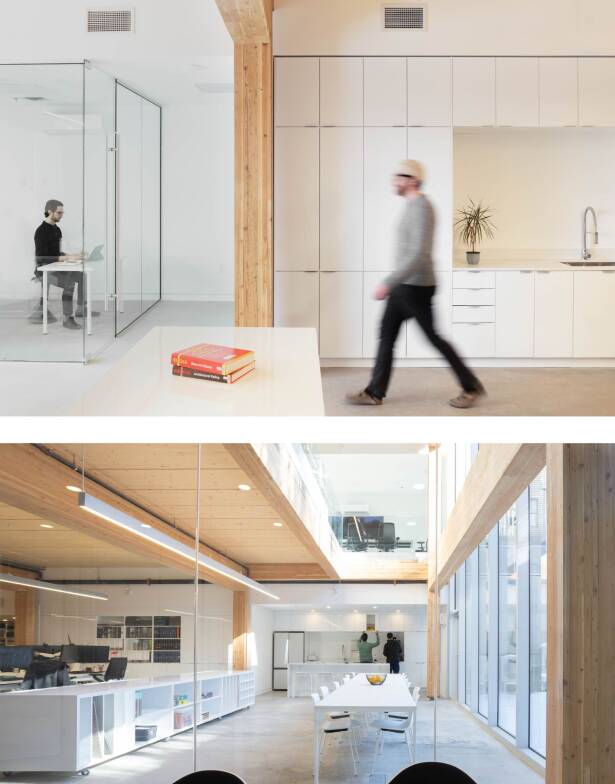
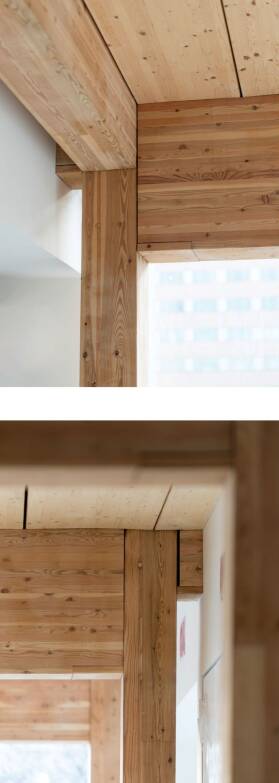
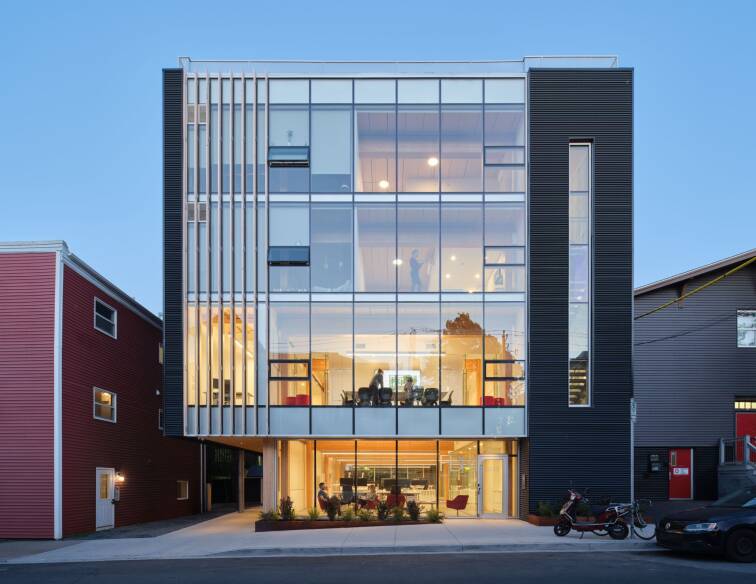
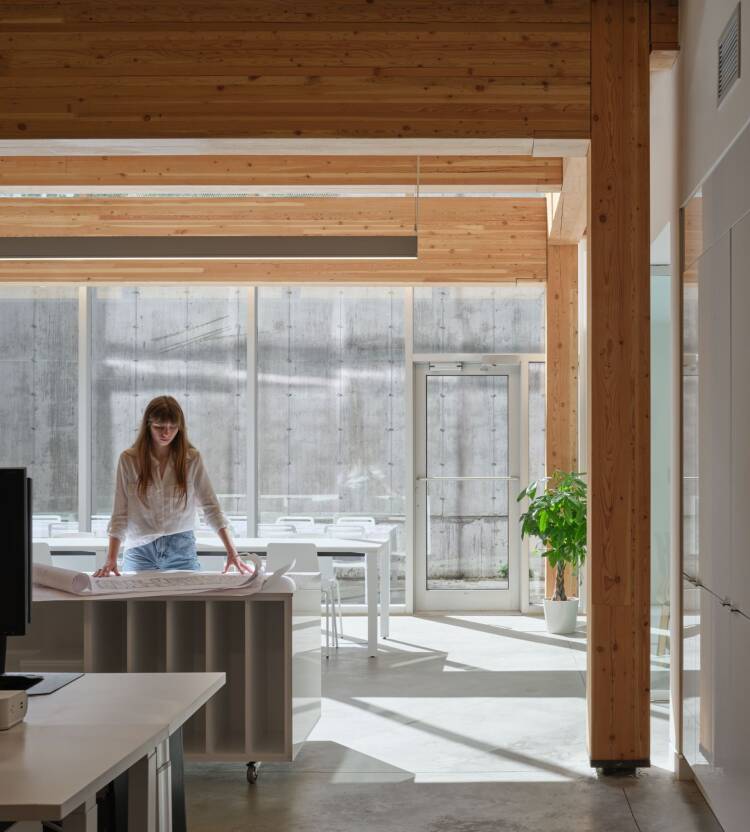
From an environmental perspective, the use of sustainably harvested wood products reduces the carbon impact of construction, helping to offset emissions typically associated with concrete and steel production. Since buildings are significant contributors to greenhouse gas (GHG) emissions, accounting for a substantial portion of global carbon dioxide (CO2) emissions, integrating low-carbon building materials in the design of new construction is an essential strategy for mitigating the environmental impact of the construction sector. The GHGMAT tool was used to calculate the carbon impacts of the building across the four material options considered. That carbon comparison is also available in the case study.
Mass timber also offers impressive design flexibility, allowing for innovative architectural approaches that emphasize openness and warmth. Its adaptability makes it well-suited to modern mixed-use developments where aesthetics, structural integrity, and sustainability must work in harmony.
The Cunard Street Live/Work/Grow Building demonstrates how mass timber construction can deliver cost efficiency and environmental performance while supporting vibrant, mixed-use urban communities. By proving itself as a financially competitive and highly functional solution, it offers a promising model for future developments—particularly in cities seeking to encourage low-carbon, human-scaled residential and commercial development.

The findings demonstrated that, for this building type and location, mass timber with a concrete core was the most cost-effective option, establishing a strong case for its use in similar projects. Switching to an all-wood CLT core resulted in a marginal cost increase of just 0.35%, indicating that a fully timber-based system remains financially competitive. By comparison, a concrete structure was 1.07% more expensive, while steel emerged as the least economical choice, costing nearly 11% more than the mass timber base model.
While the favourable economics of this mass timber project are important, mass timber also brings structural, sustainability, and design advantages that make it an attractive option. A great strength of mass timber is its reduced weight compared to steel or masonry block construction. This characteristic simplifies foundation design and construction, contributing to overall project efficiency and potential cost savings.
The speed of construction is another major benefit. Mass timber systems are prefabricated off-site, allowing for precise manufacturing that reduces on-site errors and accelerates project timelines. Compared to traditional construction methods, the use of prefabricated timber components minimizes waste and requires fewer trades, streamlining the building process. Faster assembly means lower labour costs and earlier occupancy, making mass timber particularly attractive for time-sensitive developments.
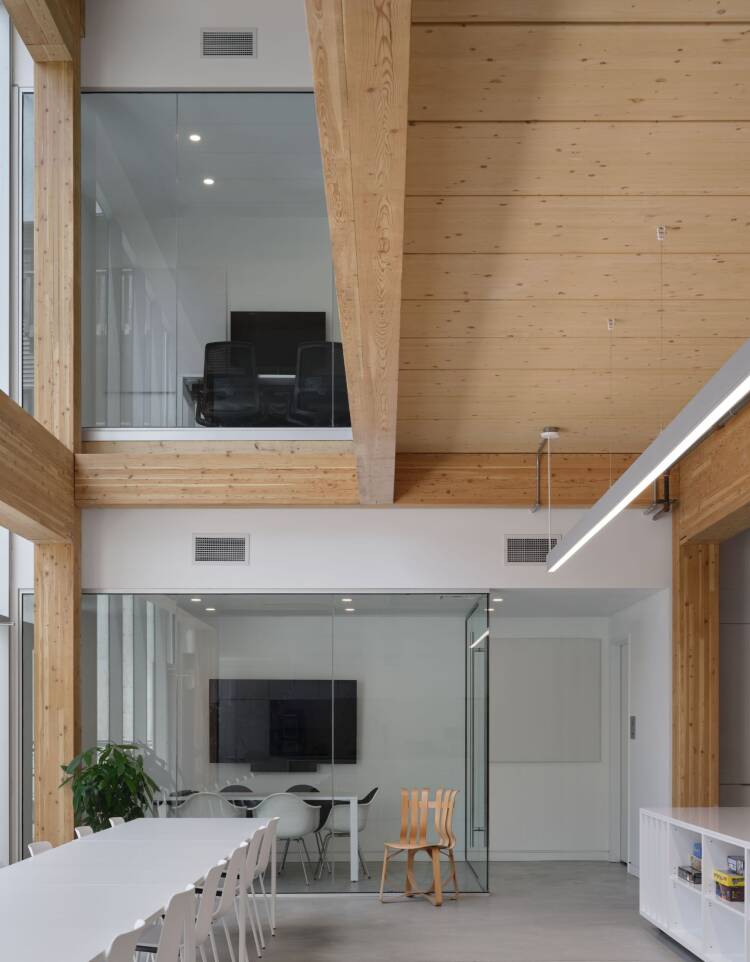
A case study published by WoodWorks Atlantic, offers a detailed examination of the project, comparing costs between mass timber, steel, and concrete construction, revealing notable efficiencies in material selection and project execution.
The case study is based on a Class B cost estimate that was conducted by QS Online Cost Consultants Inc. to evaluate the feasibility of mass timber relative to other structural materials. The study analyzed four different construction scenarios:
Mass Timber with Concrete Core (Base Model)
Mass Timber with CLT Core
Steel Structure with Steel Core
Concrete Structure with Concrete Core
The results, based on an 18,301 square foot mid-rise mixed-use building in Halifax, showed the following total costs:
The Cunard Street Live/Work/Grow Building in Halifax is a compelling example of a mixed-use urban development that integrates office space, residential units, and sustainability-driven design within a mid-rise mass timber building. Designed by FBM, the project reflects the firm’s commitment to social, economic, and ecological sustainability.
The firm had long been interested in exploring mass timber construction. Client projects, however, hadn’t yet presented the opportunity, so their own new five-storey office became a valuable research initiative. While glue-laminated timber was ultimately selected as the primary structural system, the project allowed them to investigate a range of structural solutions and explore the potential of wood in mid-rise construction.


