

to watch
Image: Kindrachuk Agrey Architecture



Project
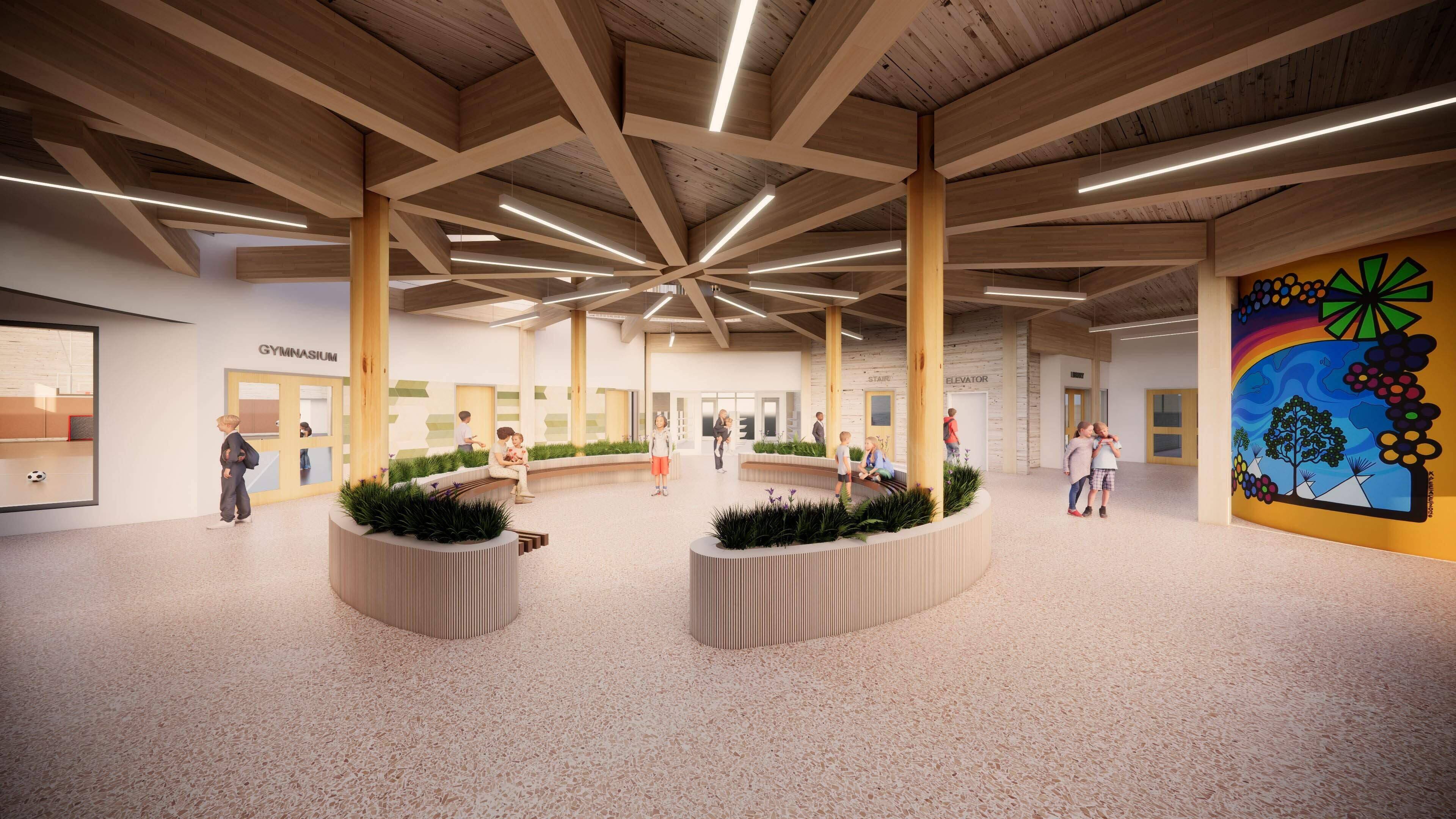



Image: Kindrachuk Agrey Architecture

Presidential Library
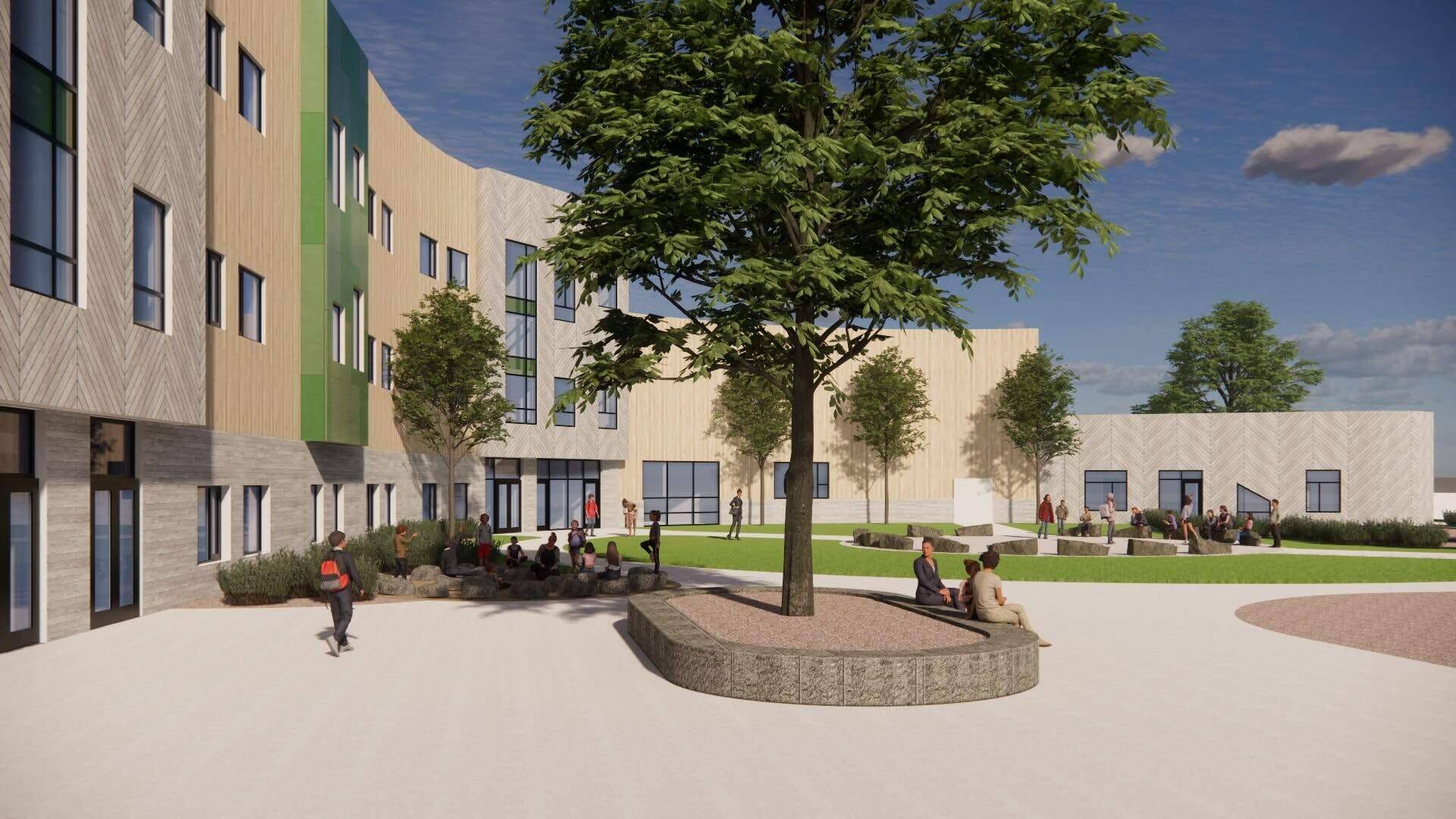
Image: Revery Architecture / PNE



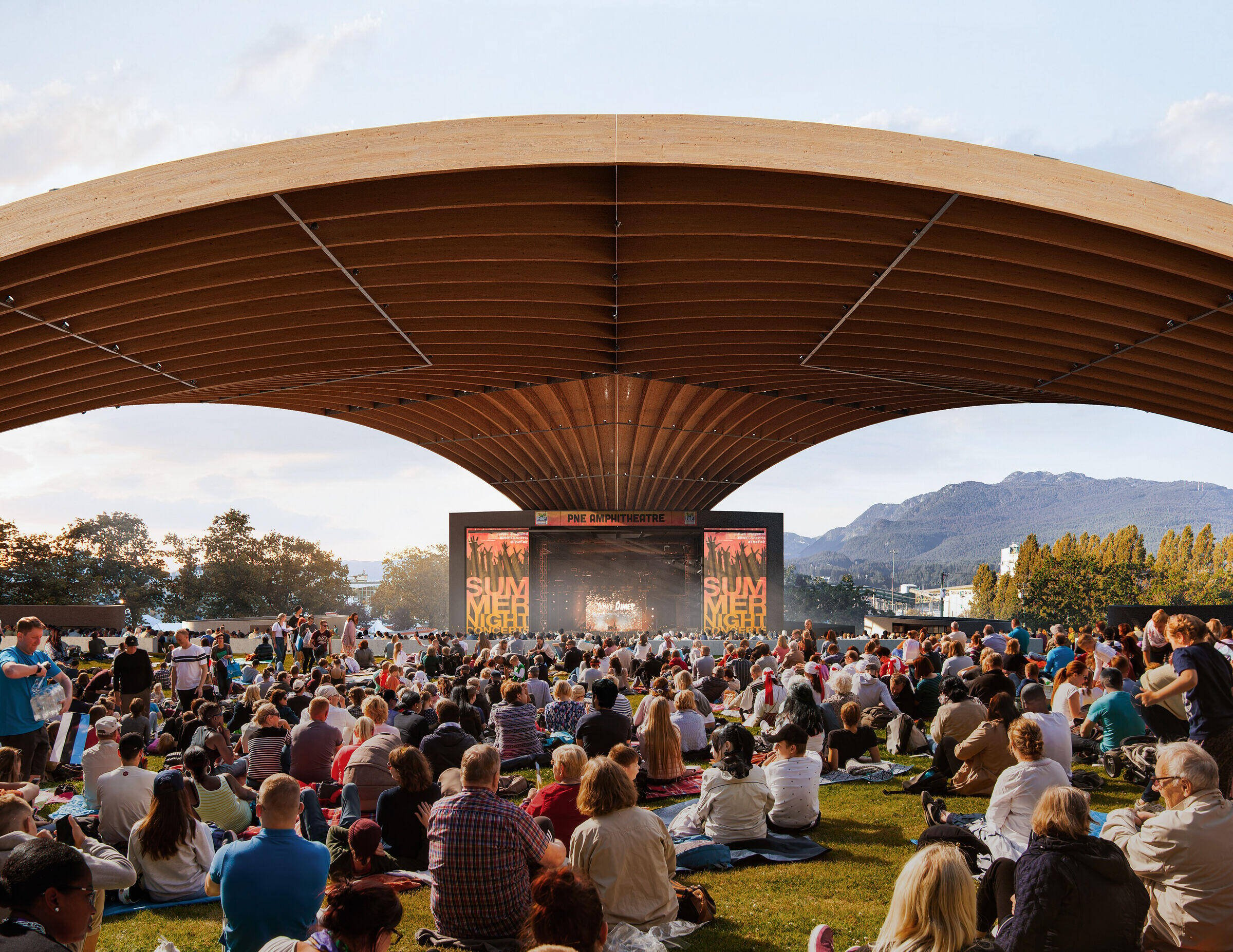
Image: Revery Architecture / PNE


Presidential Library
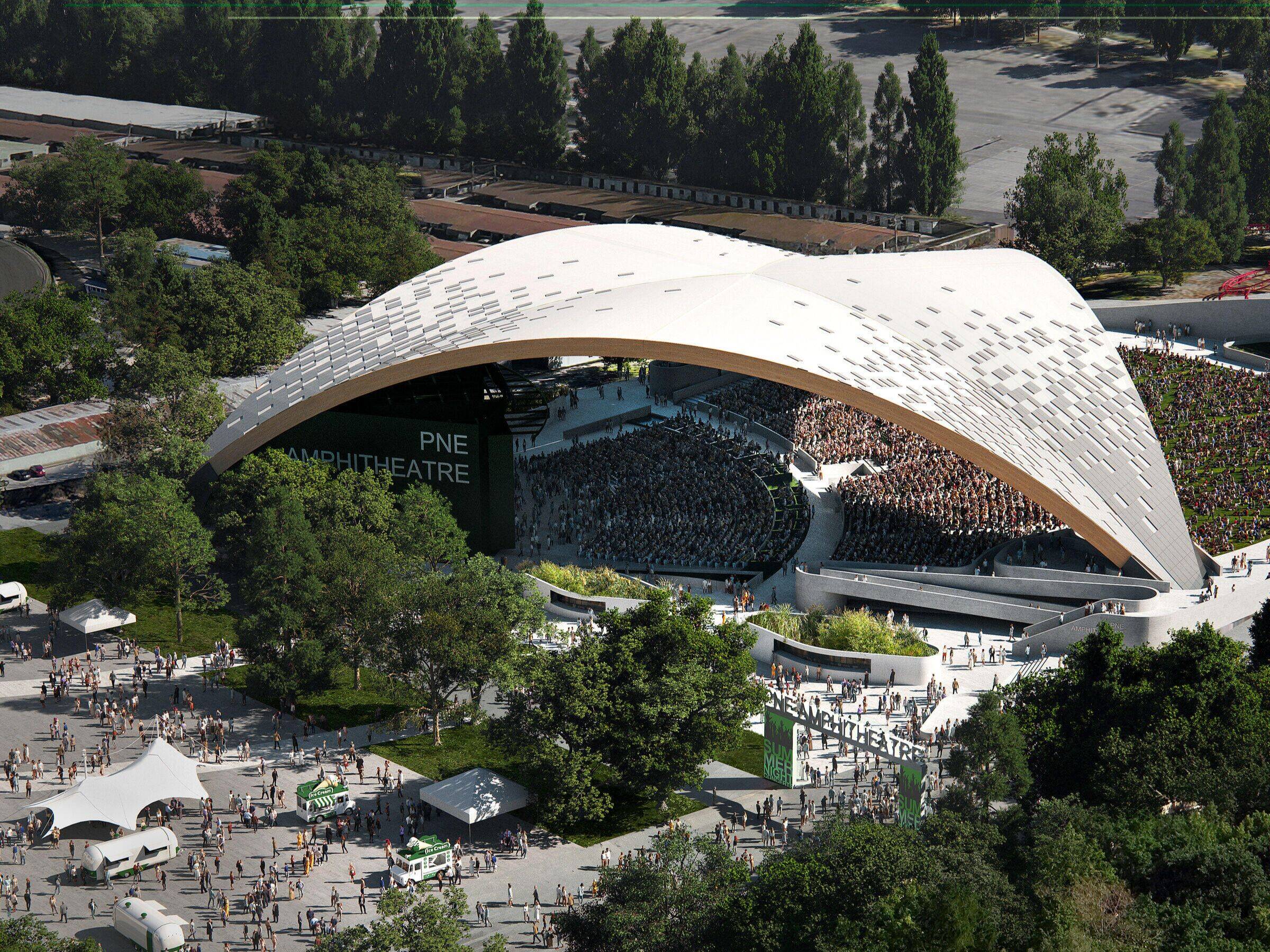
Rendering Courtesy of Neutral



Wisconsin
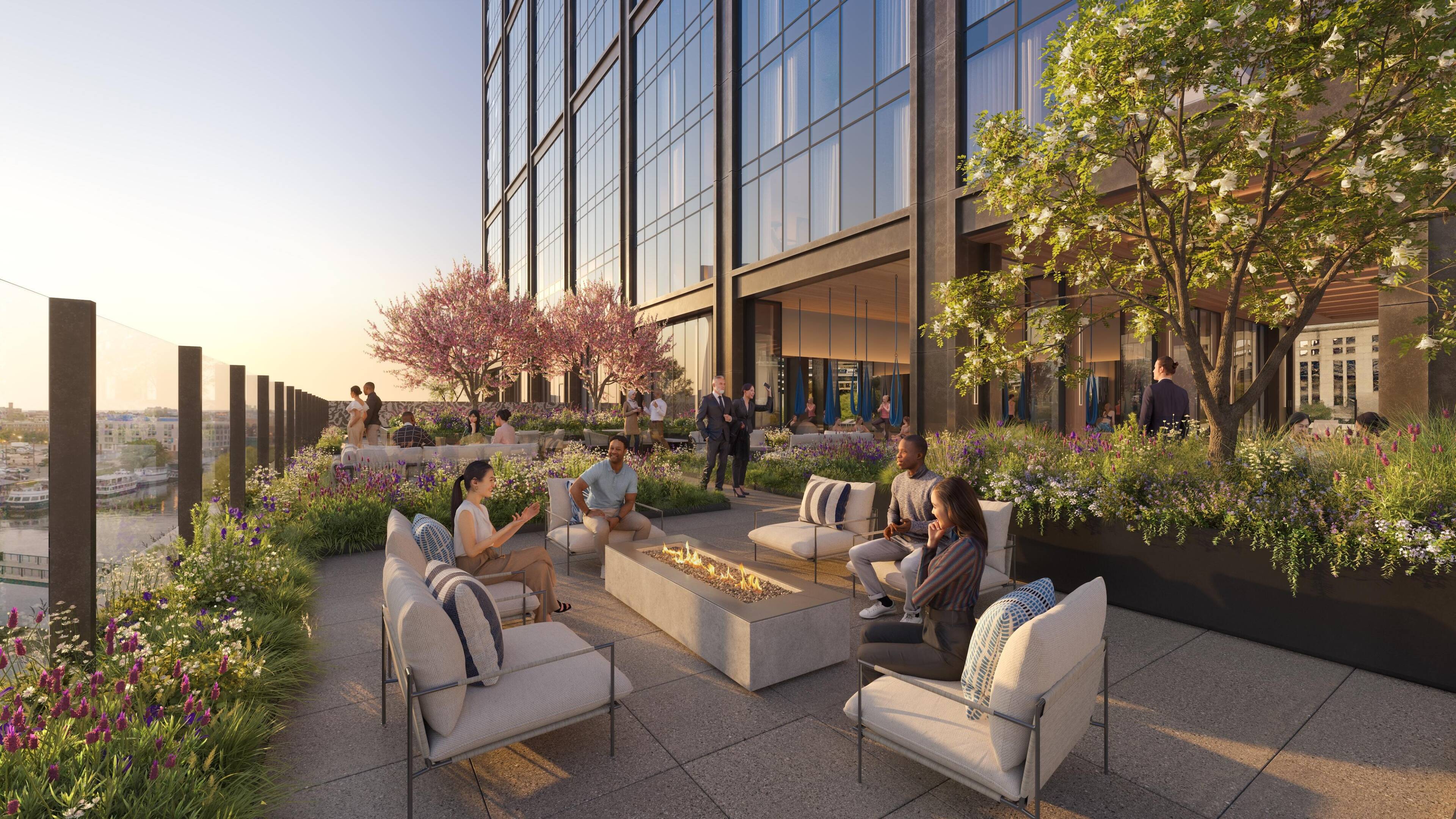



Presidential Library
Rendering Courtesy of Neutral
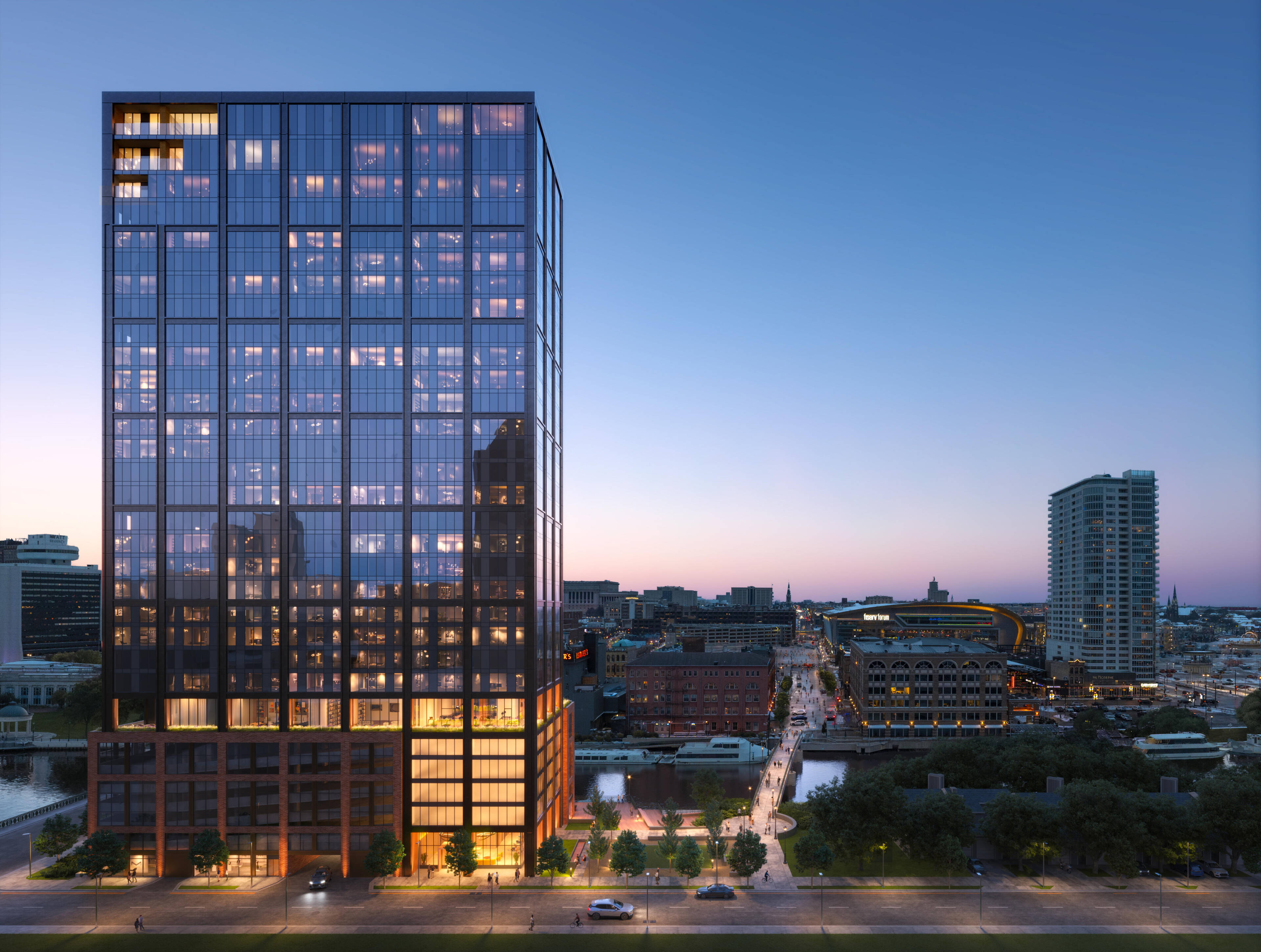
Image: BIG


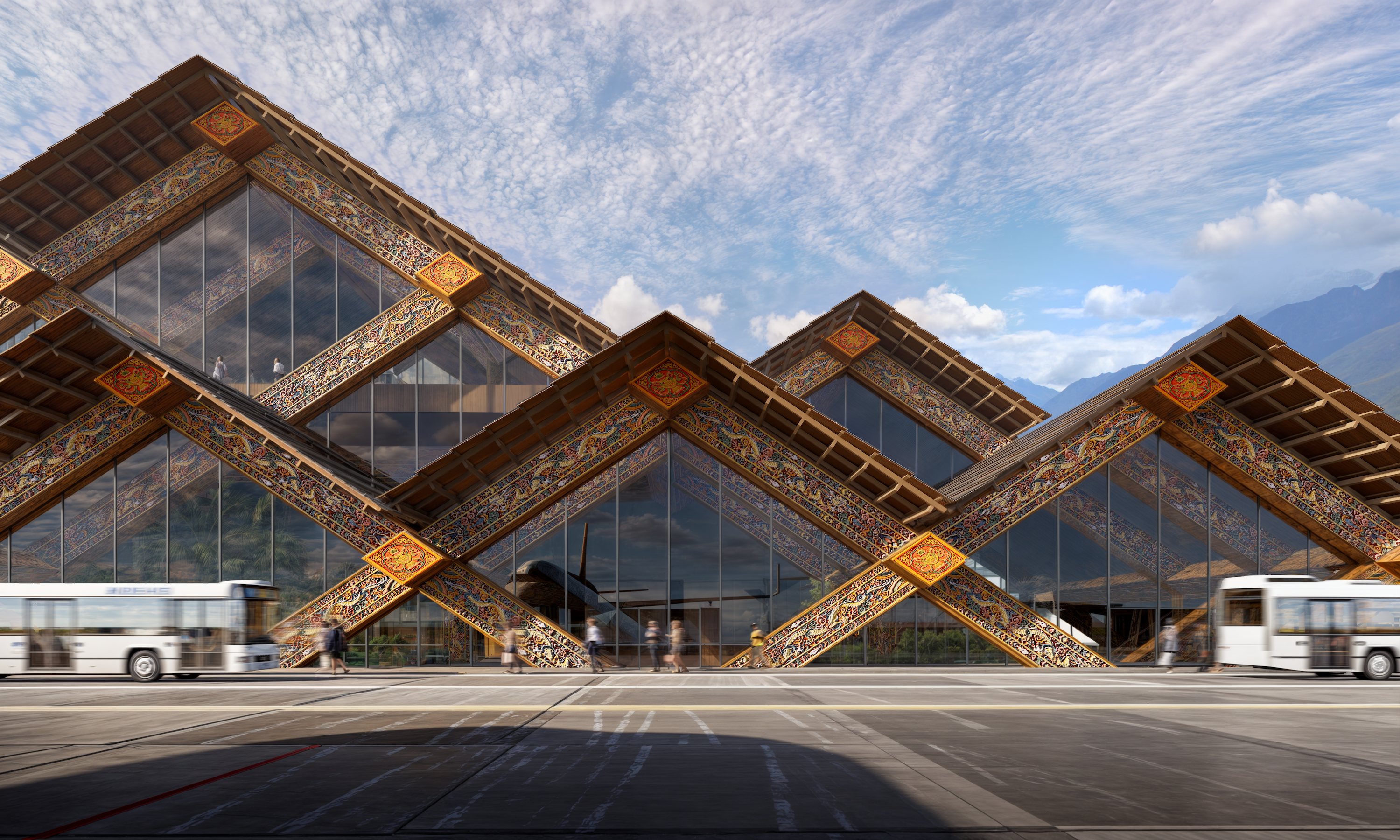
Image: BIG



Presidential Library
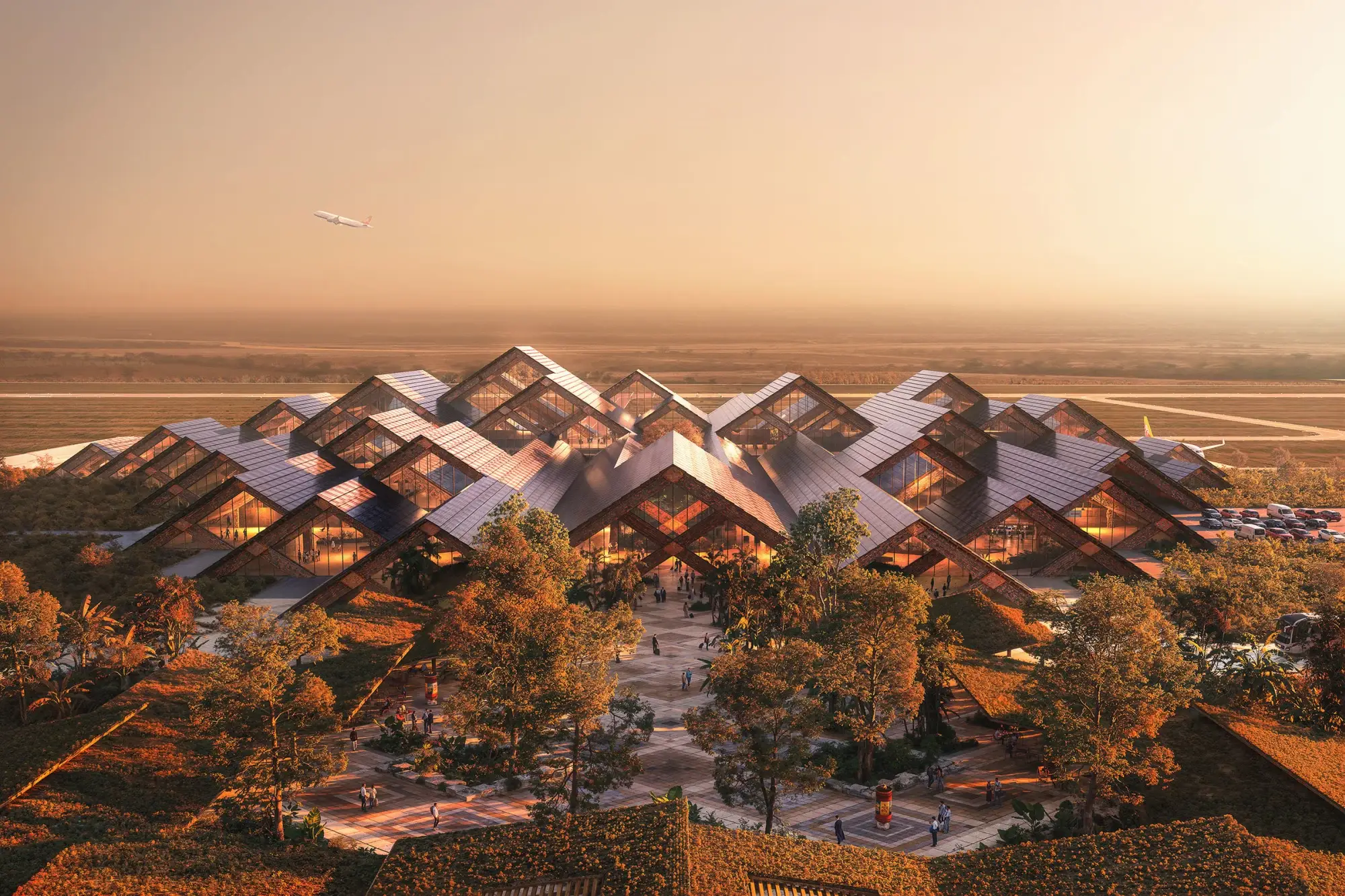
Image: Vivid Vision



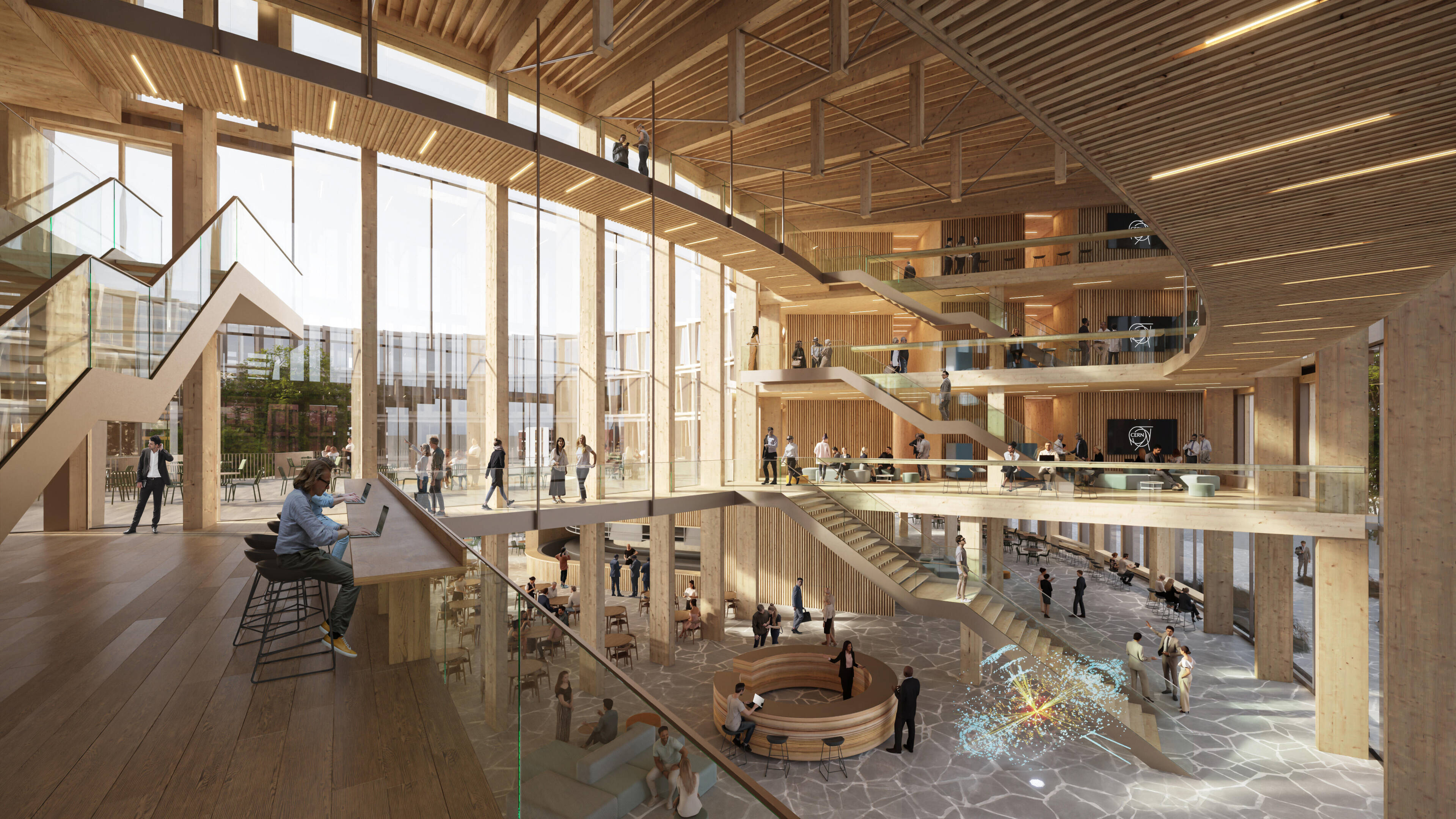
Image: Vivid Vision



Presidential Library
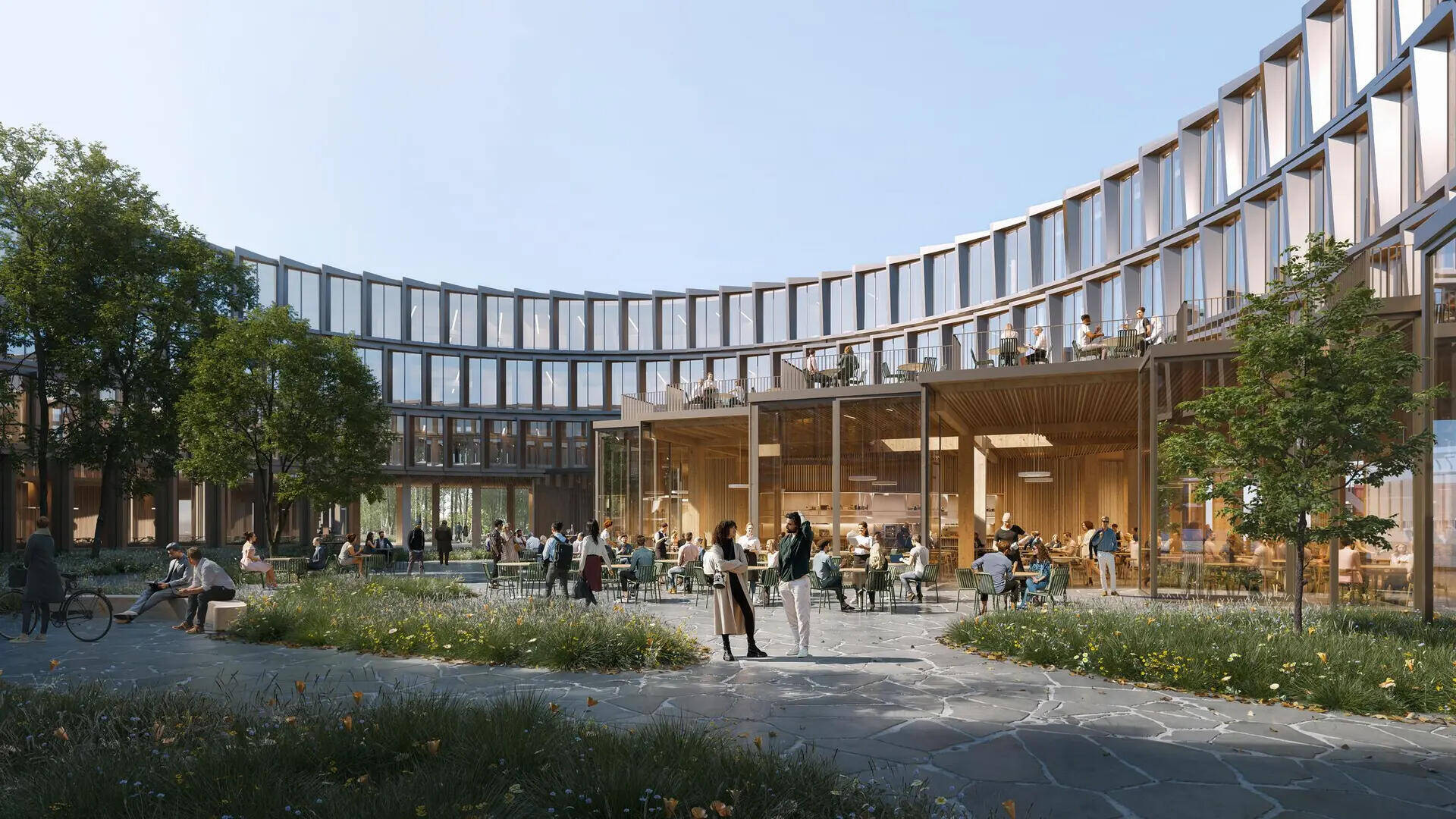


to watch
Image: Kindrachuk Agrey Architecture



Project
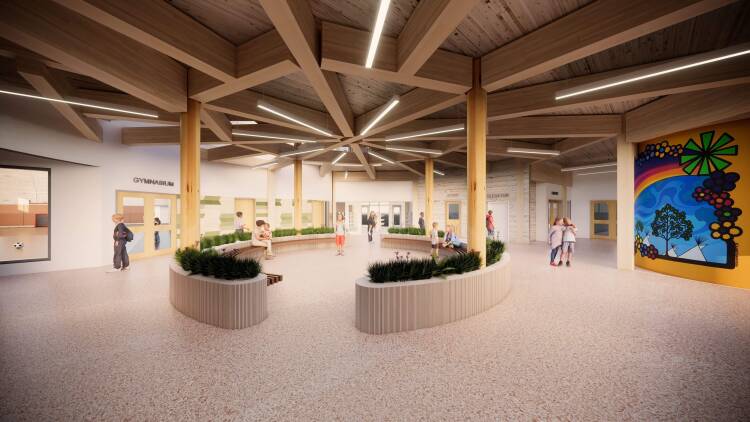
Construction began in June on the City Centre Project, a new three-storey school located in the heart of Saskatoon, Saskatchewan. Currently using City Centre Project as a working name for planning purposes, the school is expected to open in 2027 and will eventually be given an official name through a public naming process.
Located on Treaty 6 Territory, with in the traditional homeland of the Métis Nation, the school will offer 74 new childcare spaces and accommodate 400 students. From the outset, local Indigenous partners were actively engaged in the design process to ensure cultural relevance and community respect.
Supported by nearly $1 million from Natural Resources Canada’s Green Construction Through Wood program, the project will showcase a low-carbon mass timber approach that includes both new and reclaimed materials—most notably nail-laminated timber (NLT) panels salvaged from historic Prairie grain elevators. With a focus on sustainability and culturally responsive design, the project offers a scalable model for future schools across the Prairies.


Image: Kindrachuk Agrey Architecture



Image: Revery Architecture / PNE
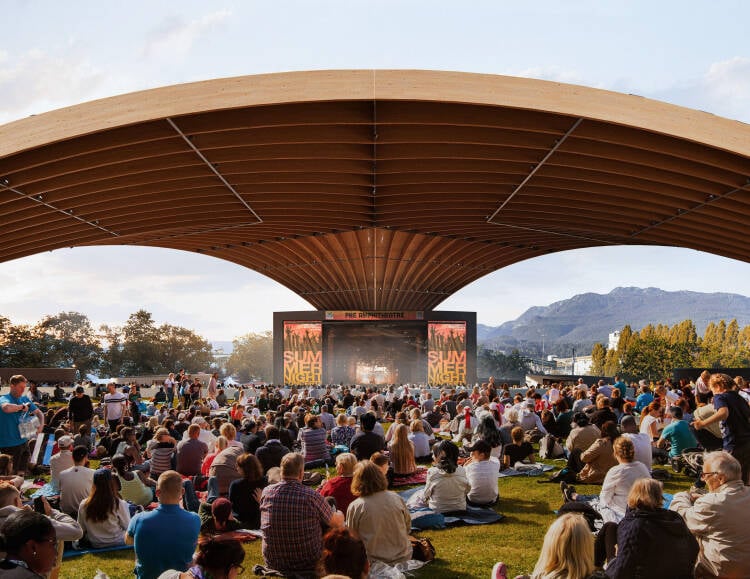


Image: Revery Architecture / PNE




Rendering Courtesy of Neutral

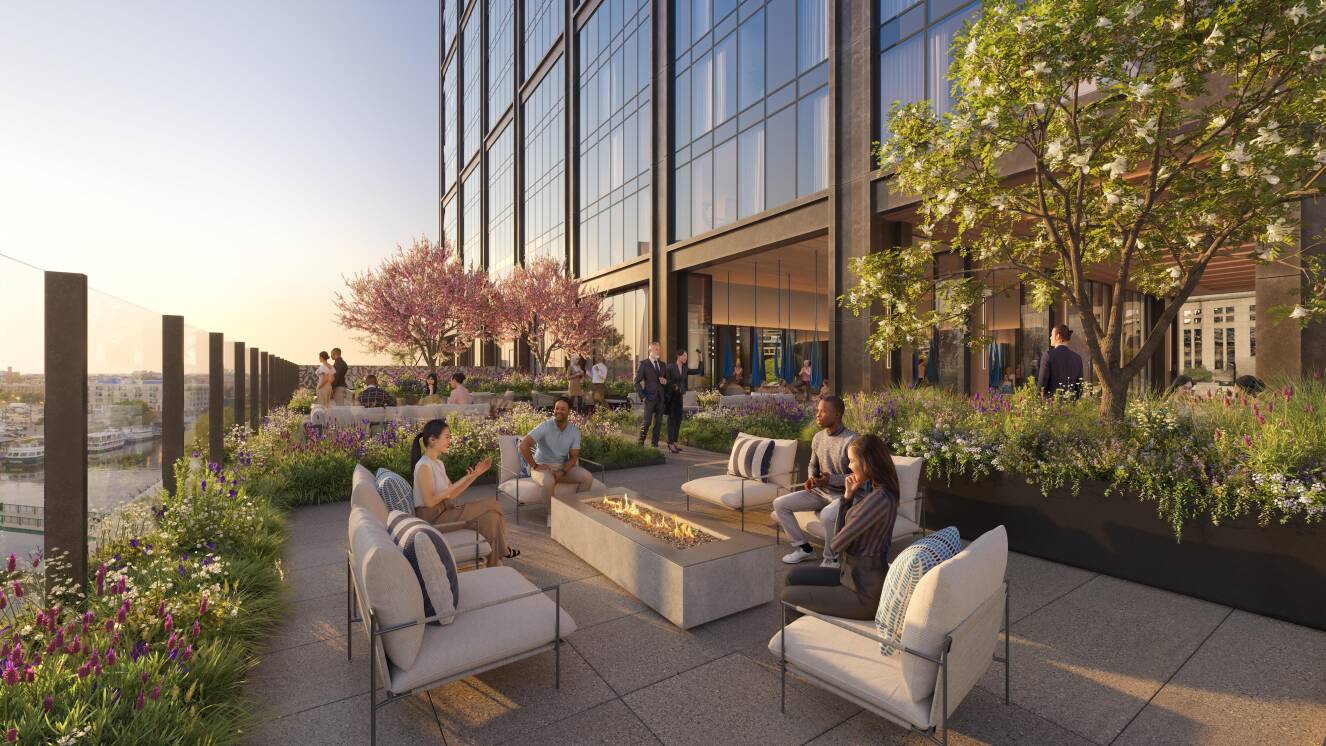


Rendering Courtesy of Neutral




Image: BIG
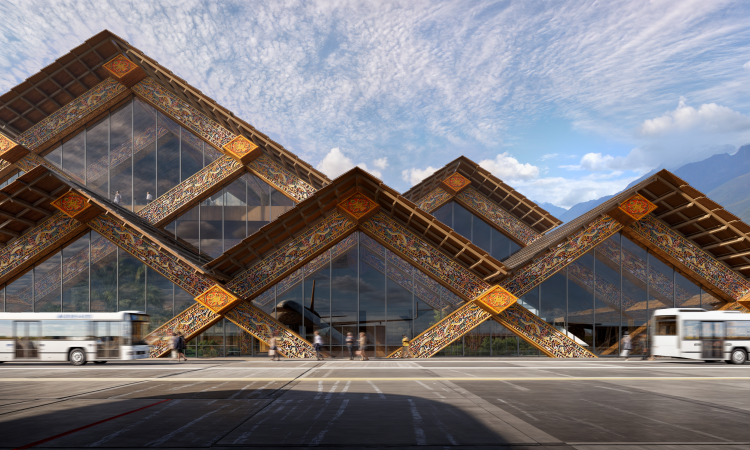



Image: BIG




Image: Vivid Vision

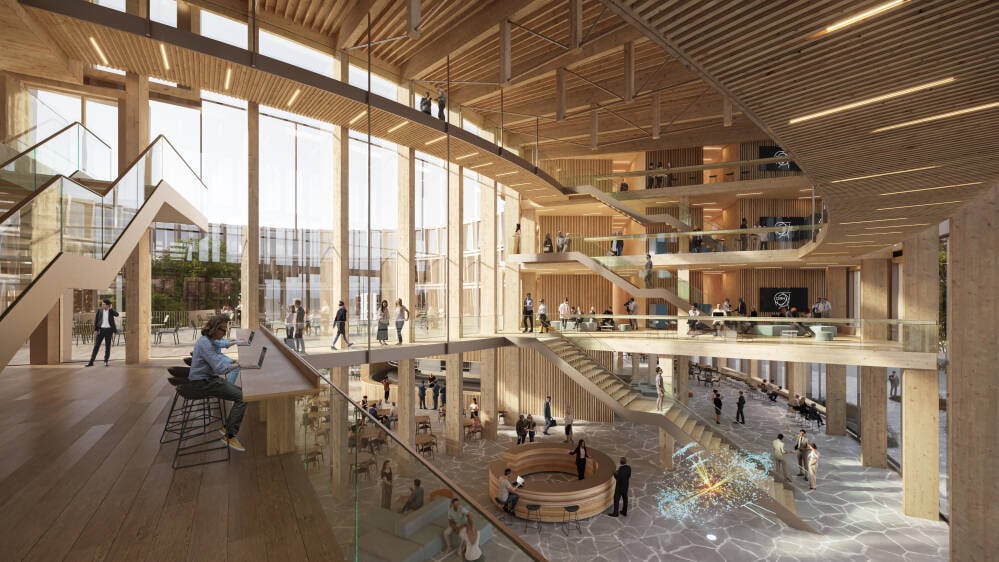


Image: Vivid Vision



