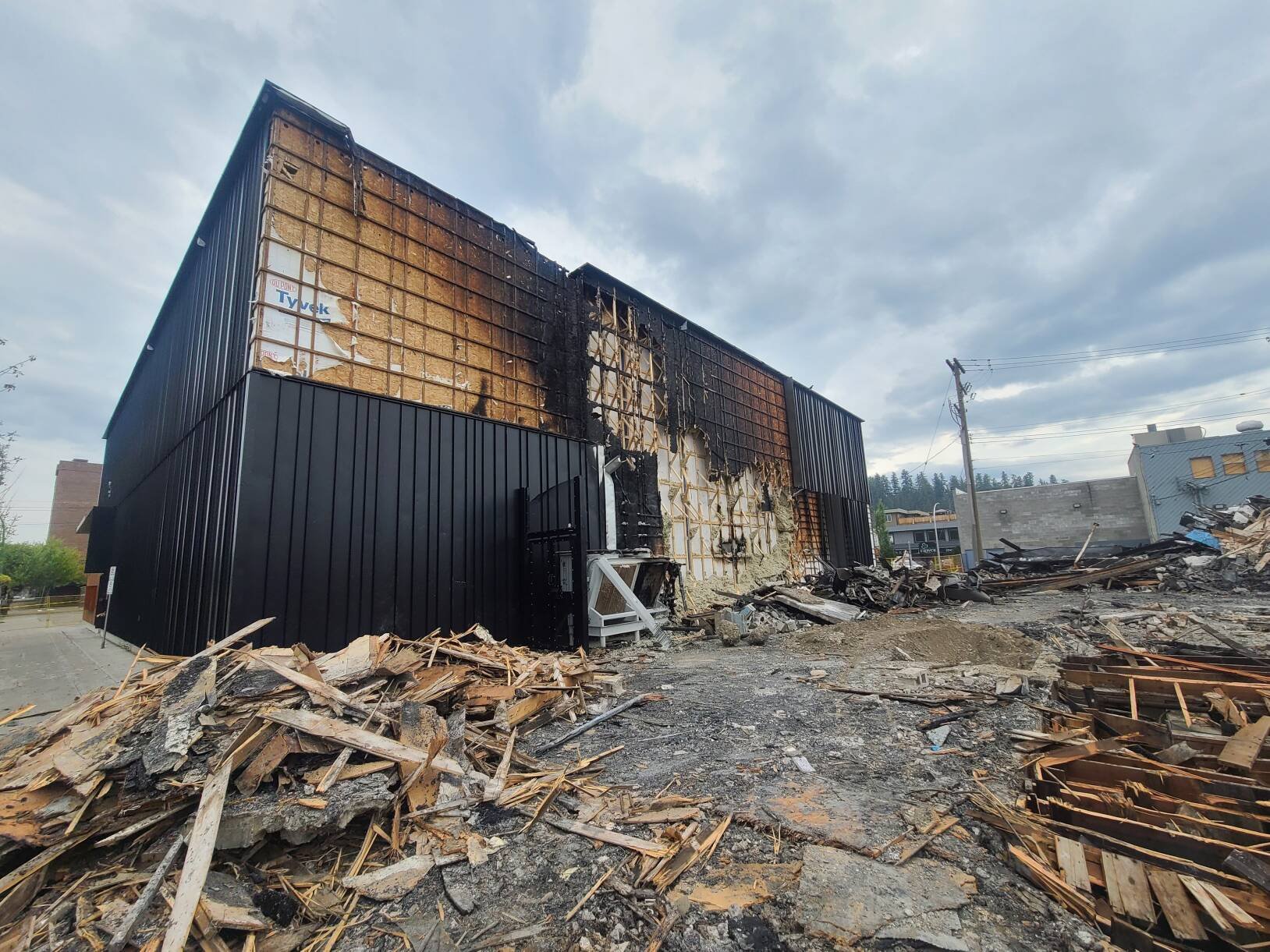buildings We Love
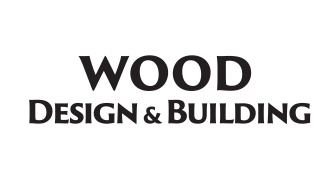
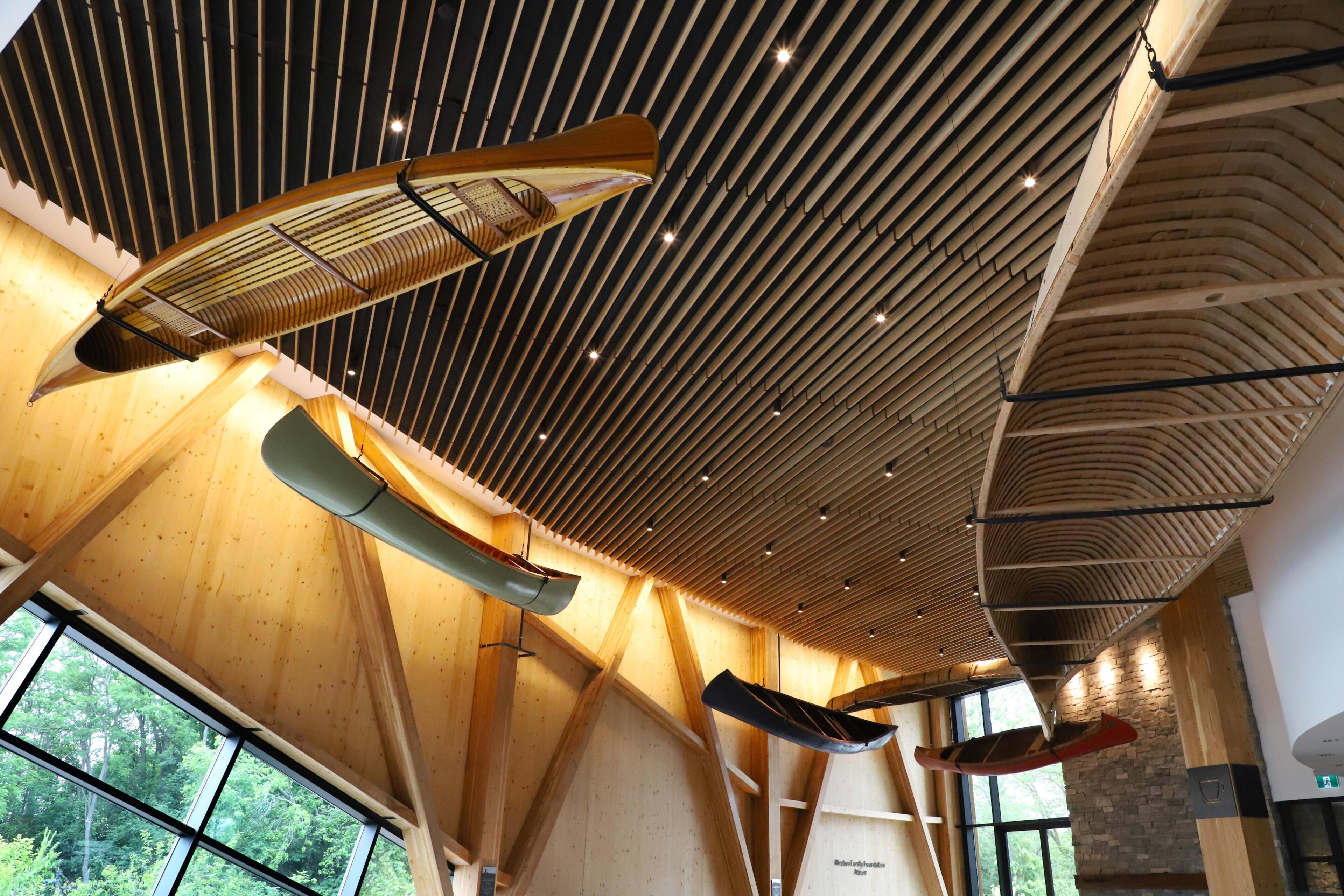
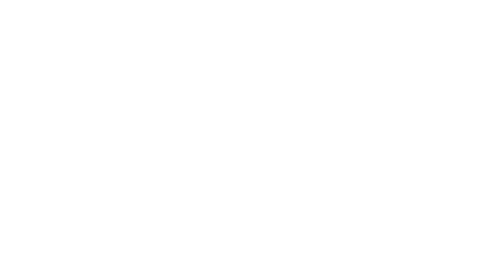
Buildings We Love
The Canadian Canoe Museum
Scroll to Read
The Canadian Canoe Museum in Peterborough, Ontario, is a purpose-built facility that showcases over 600 historically and culturally significant paddle-powered watercraft under one roof. Located on the shores of Little Lake and the Traditional Territory of the Williams Treaties First Nations, the museum sits lightly on its five-acre site. Designed to support learning, cultural exchange, and hands-on experiences, the 65.000 sq.ft. building includes a 20,000 sq. ft. exhibition hall, a lakefront events and education centre, a canoe-building studio, and an adjacent canoe house and dock for on-water programming. Throughout the interior and exterior spaces, Indigenous languages, perspectives, and traditions—including provisions for smudging ceremonies—are thoughtfully integrated.
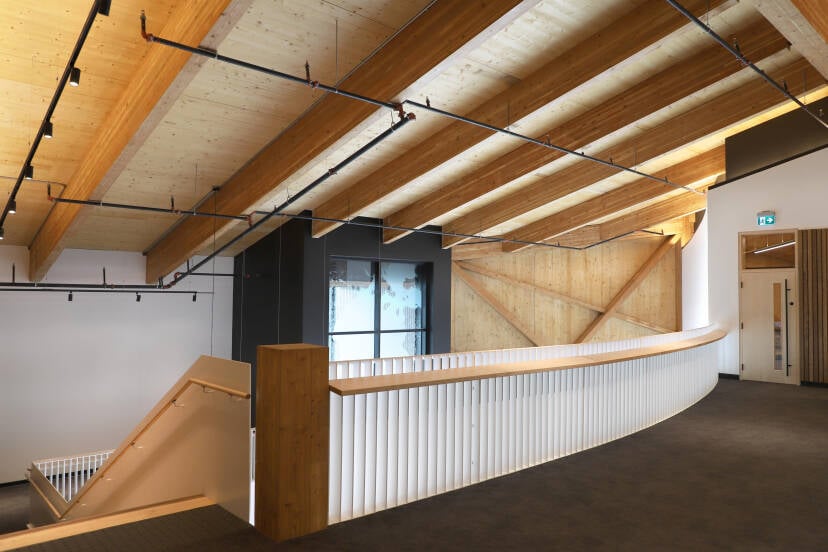
ARCHITECT:
Unity Design Studio Inc.
STRUCTURAL ENGINEER:
LEA Consulting Ltd.
GENERAL CONTRACTOR:
Chandos Construction
WOOD SUPPLIER:
Timmerman Timberworks Inc.
PHOTOGRAPHY:
Logan Brazeau, Unity Design Studio Inc.

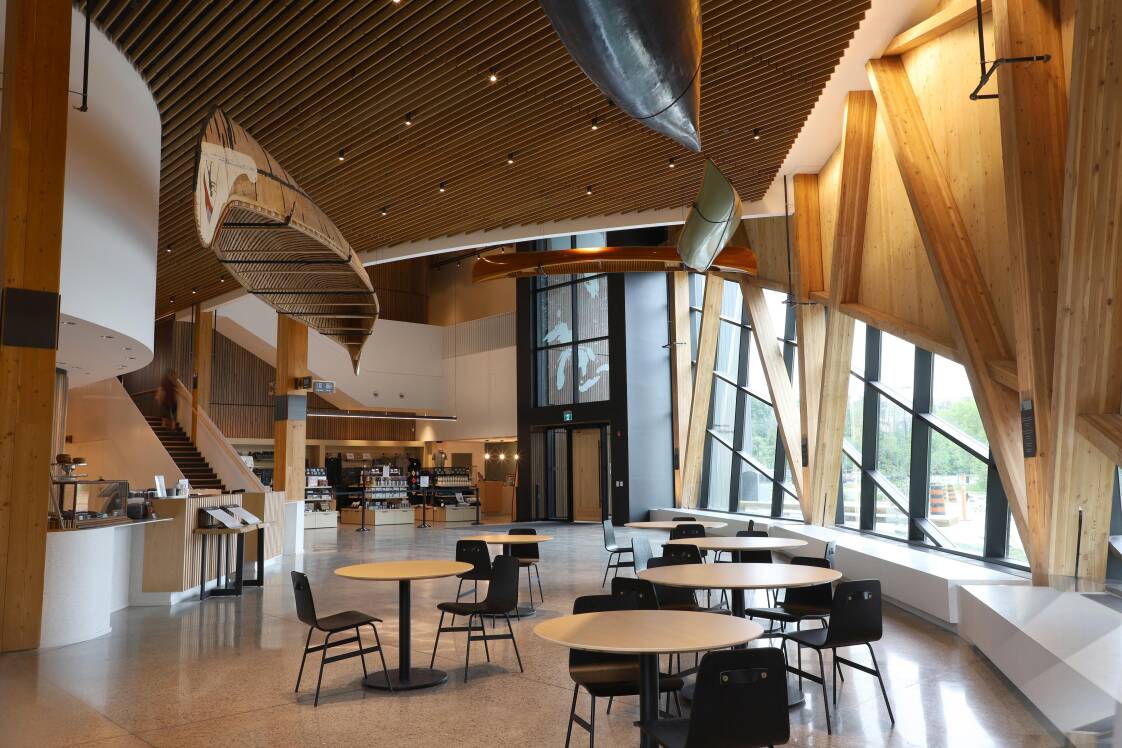
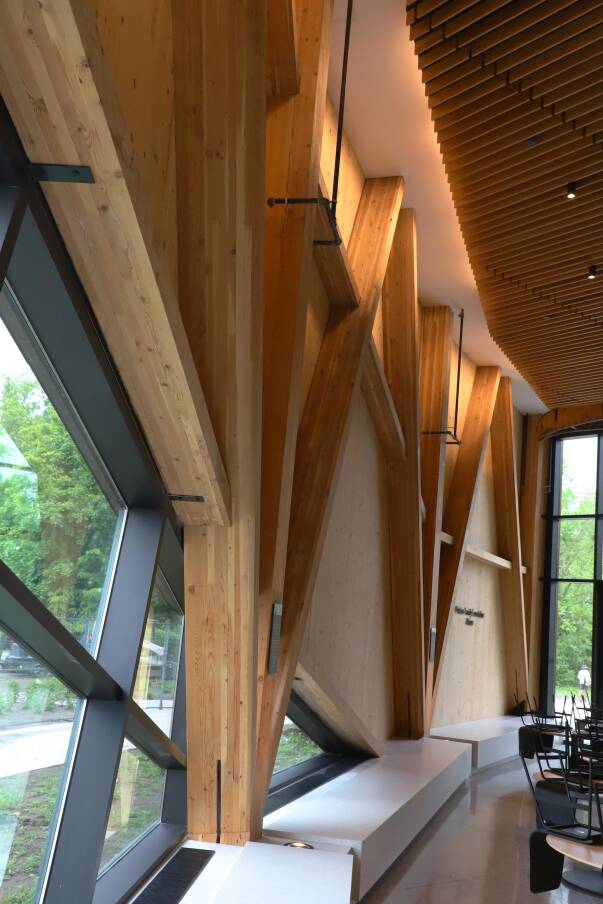
The long, narrow footprint of the museum follows the lakeshore and road allowance like a front porch to the landscape, emphasizing connection to place. Outdoor features such as a rain garden, campfire circle, portage path, and shoreline docks create opportunities for exploration from both land and water. Through an integrated project delivery model and collaborative design process, the project reflects a deep respect for land, water, culture, and craft—resulting in a facility that is not only net-zero ready but rooted in story and stewardship.
Architecturally, the building draws inspiration from the form and materials of the canoe. Its structure combines glulam columns and beams with cross-laminated timber (CLT) wall panels, steel elements, and a hybrid roof system of CLT and metal deck. CLT is also used for interior walls alongside poured-in-place concrete, while the floor system consists of metal deck and concrete slab. The exposed mass timber structure is protected by a high-performance envelope. Natural light is carefully controlled to preserve the collection, with generous glazing introduced where appropriate—most notably at the entrance, where the cladding lifts to reveal a bright, double-height lobby space.

Buildings We Love
“Near-Zero Carbon" Community Center in Nanjing
The Nanjing Community Centre is a near-zero carbon facility that anchors a new residential development in Jiangbei New District, China. Designed as a social and cultural hub, the project uses wood not only for its sustainability benefits but also to create a warm, inviting atmosphere that reflects the spirit of community. Its structure relies extensively on prefabricated timber components, including glulam beams, trusses, and wood studs with plywood panels, paired with a concrete foundation. This hybrid structural system supports a wide range of public functions—from a ground-floor community lounge to a stepped outdoor amphitheatre—while minimizing the environmental impact of construction through offsite fabrication and rapid assembly.
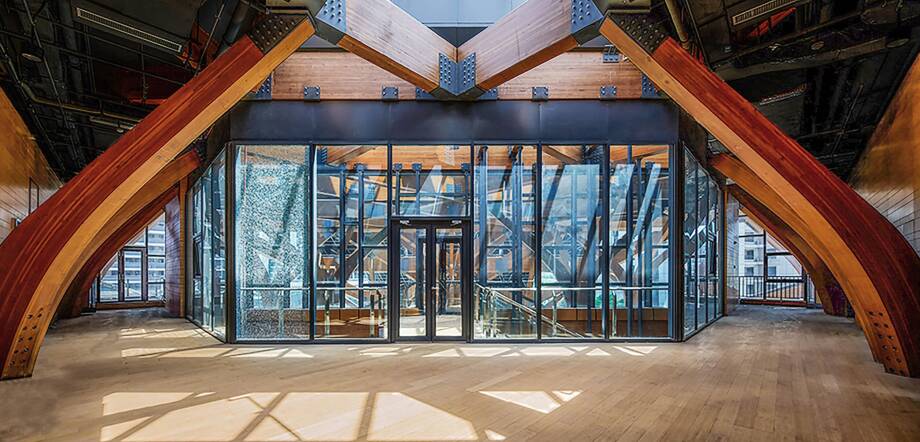
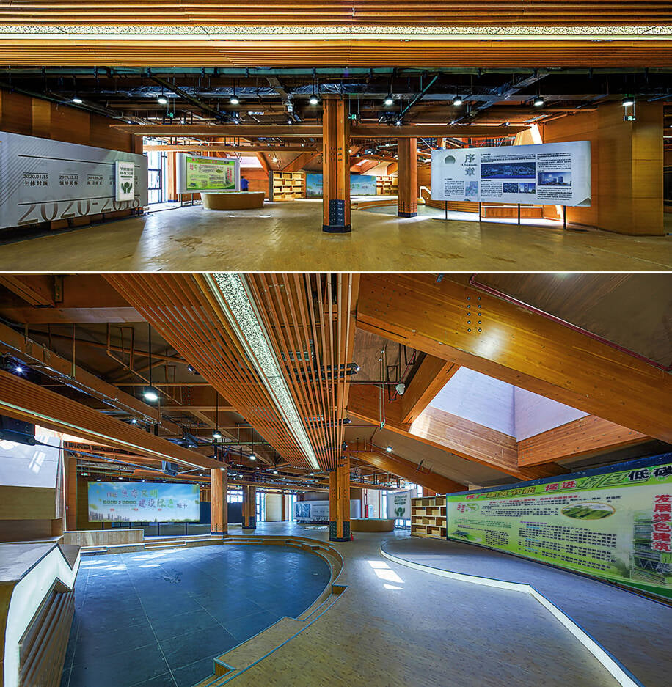

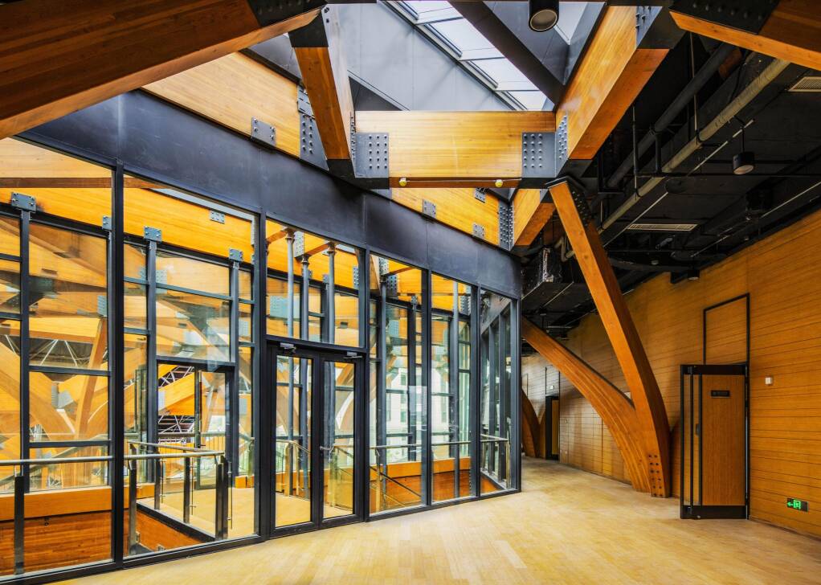
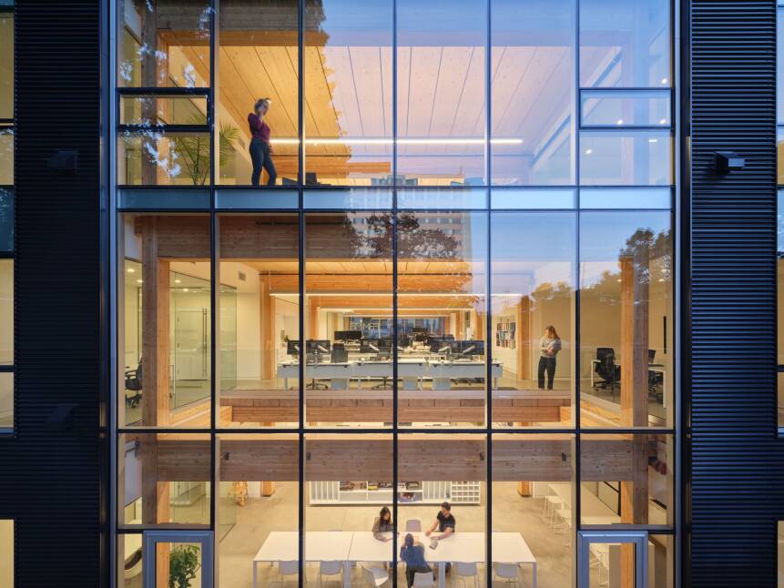
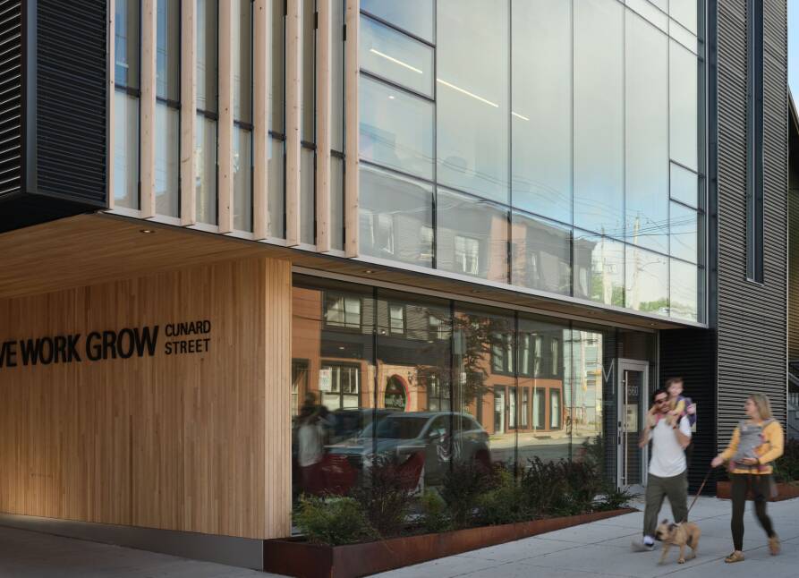
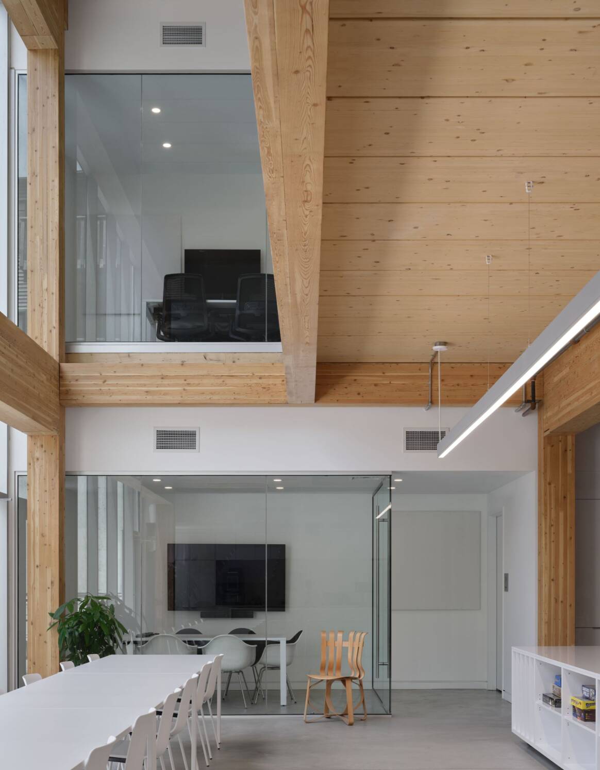
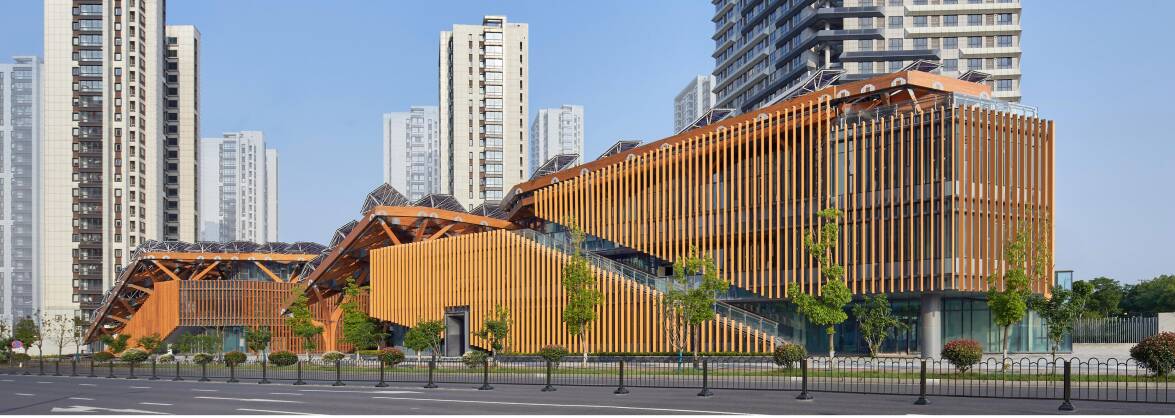
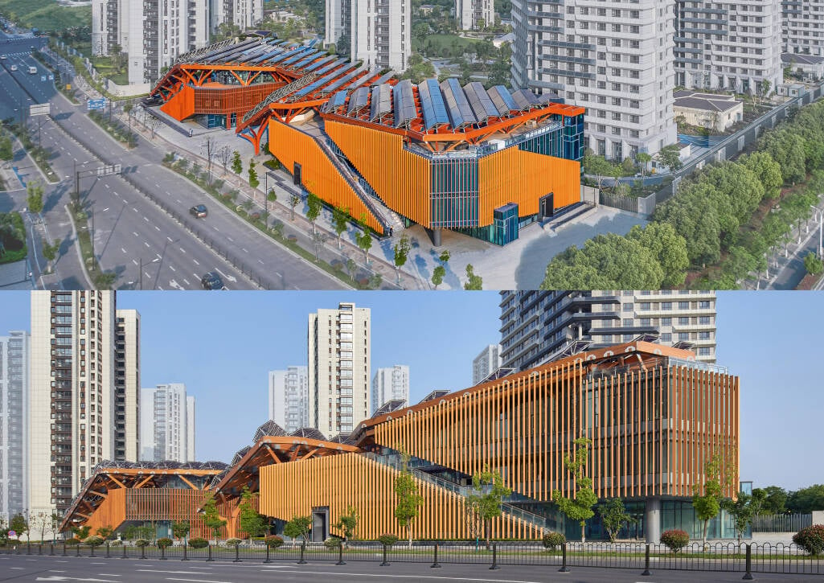
Wood plays a significant role in both exterior and interior detailing. Vertical wooden louvers wrap the facade, providing sun shading while maintaining daylight access in winter. Indoors, exposed tree-like timber structures continue the architectural theme, enhanced by bamboo flooring and wooden plank partitions that emphasize continuity between spaces. Junction details have been meticulously designed to express the structural logic of timber construction, offering visual clarity and architectural richness. Altogether, the centre demonstrates how mass timber and hybrid wood systems can elevate performance, aesthetics, and community identity in a single integrated design.
One of the building’s most striking features is its “Urban Forest” canopy—an expressive series of tree-like timber columns that support a dramatic, undulating roof form. This structural gesture does more than evoke the natural environment; it also integrates a large-scale photovoltaic array capable of generating 269,000 kWh of clean energy annually. The integration of solar panels and wood structure not only defines the project’s architectural character but also positions it as a model for net-zero-ready public infrastructure. The roof’s dynamic profile resembles a low-lying hill or “Energy Mountain,” merging natural metaphor with technical function to create a signature element in the local skyline.
ARCHITECT:
Urban Interface Studio, Nanjing Yangtze River Urban Architectural Design Co., Ltd.
STRUCTURAL ENGINEER:
Nanjing Yangtze River Urban Architectural Design Co., Ltd.
GENERAL CONTRACTOR:
Suzhou Aona Wood Structure Design Engineering Co., Ltd.
WOOD SUPPLIER:
Suzhou Aona Wood Structure Design Engineering Co., Ltd.
PHOTOGRAPHY:
Xi GU, Nanjing Yangtze River Urban Architectural Design Co., Ltd.
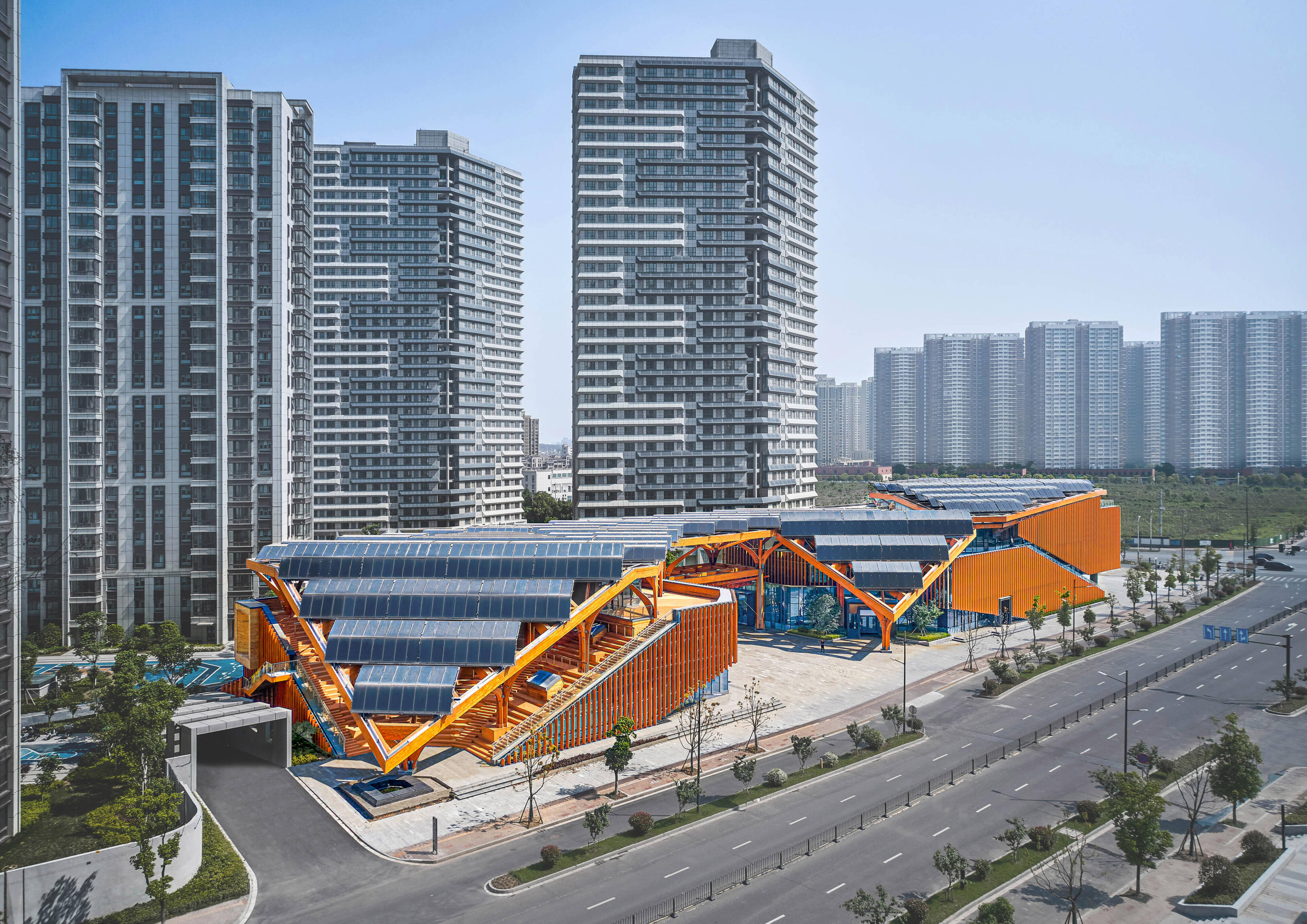
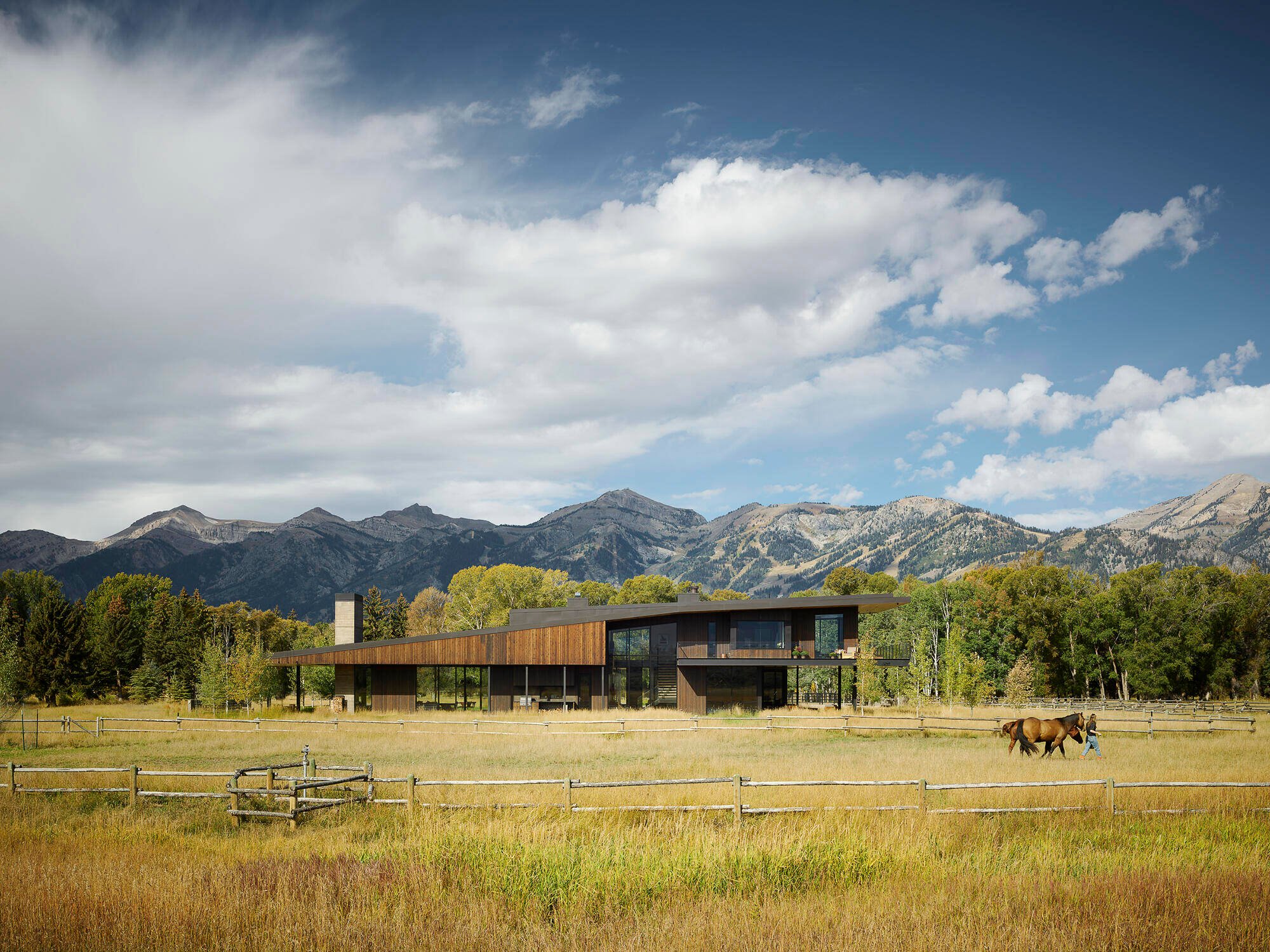

Buildings We Love
Black Fox
Ranch
Scroll to Read
Black Fox Ranch is a 35-acre residential retreat in Jackson, Wyoming, thoughtfully designed to reconnect with its historic roots as a working cattle ranch. The project consists of a low-profile main residence and a barn with stables, positioned to honour the land’s natural contours and views of the surrounding Teton and Gros Ventre mountain ranges. The home’s L-shaped plan gently rises from the meadow, culminating in a compact second storey with access to a rooftop deck. The overall structure is defined by a hybrid system of wood and steel, paired with cast-in-place concrete for foundational and shear elements, reinforcing the building’s strength in the region’s harsh climate, where temperatures range from the 90s to -40°C.
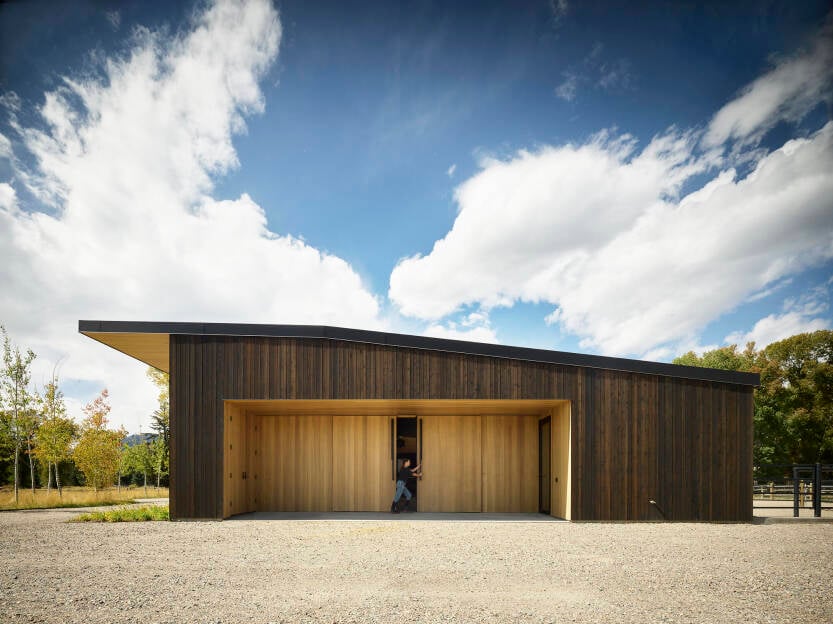
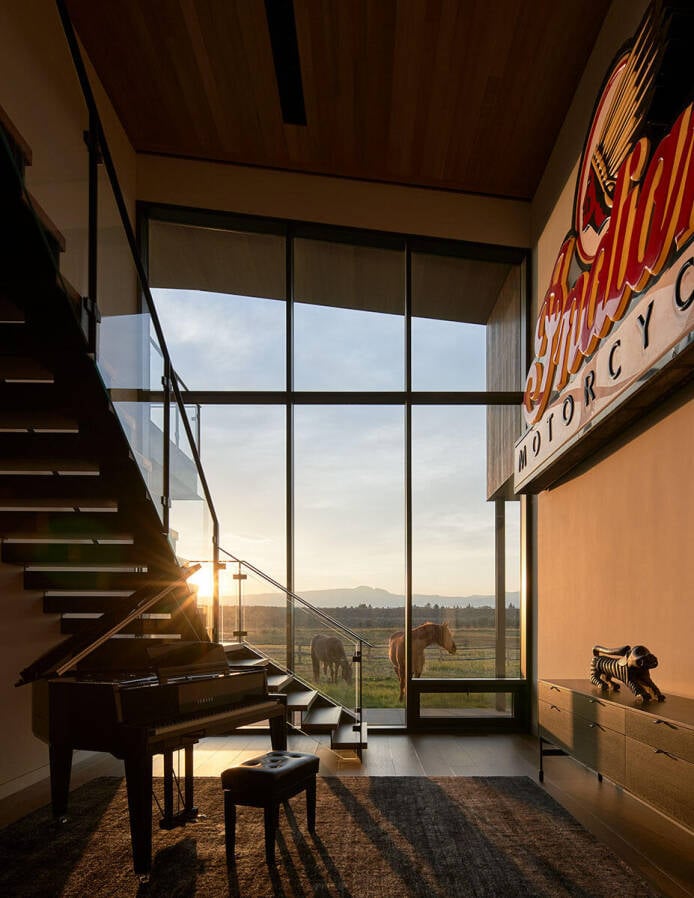
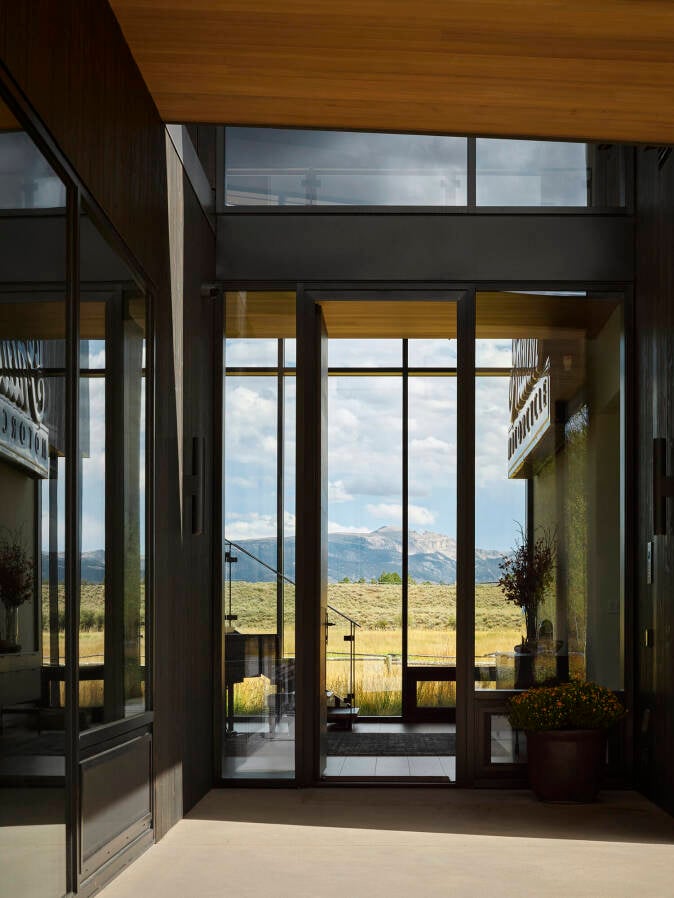
ARCHITECT:
CLB Architects
STRUCTURAL ENGINEER:
KL&A
GENERAL CONTRACTOR:
KWC
WOOD SUPPLIER:
Allred Precision Millwork
PHOTOGRAPHY:
Matthew Millman Photography, Kevin Scott Photography
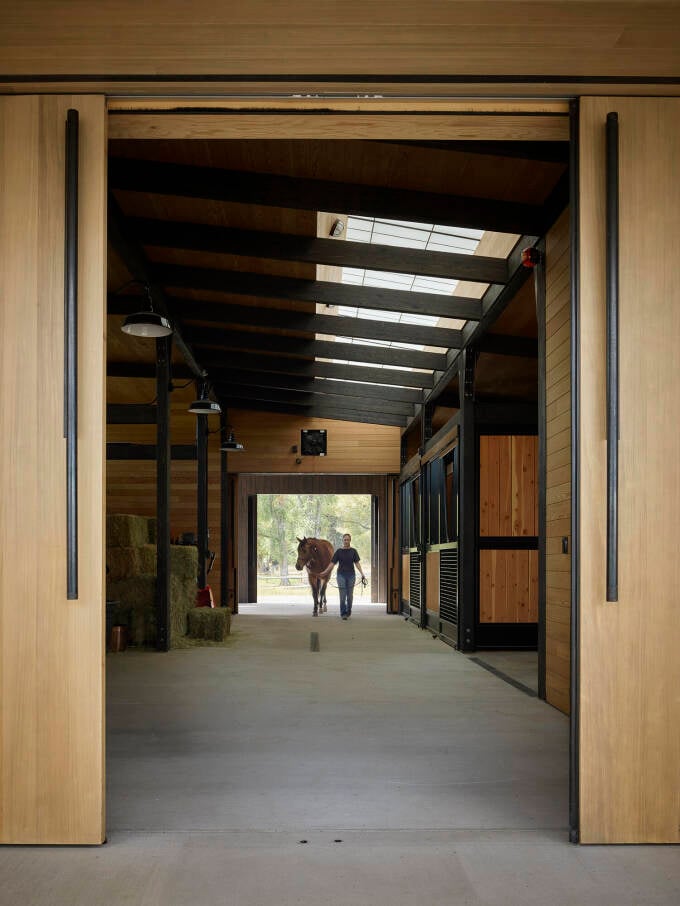
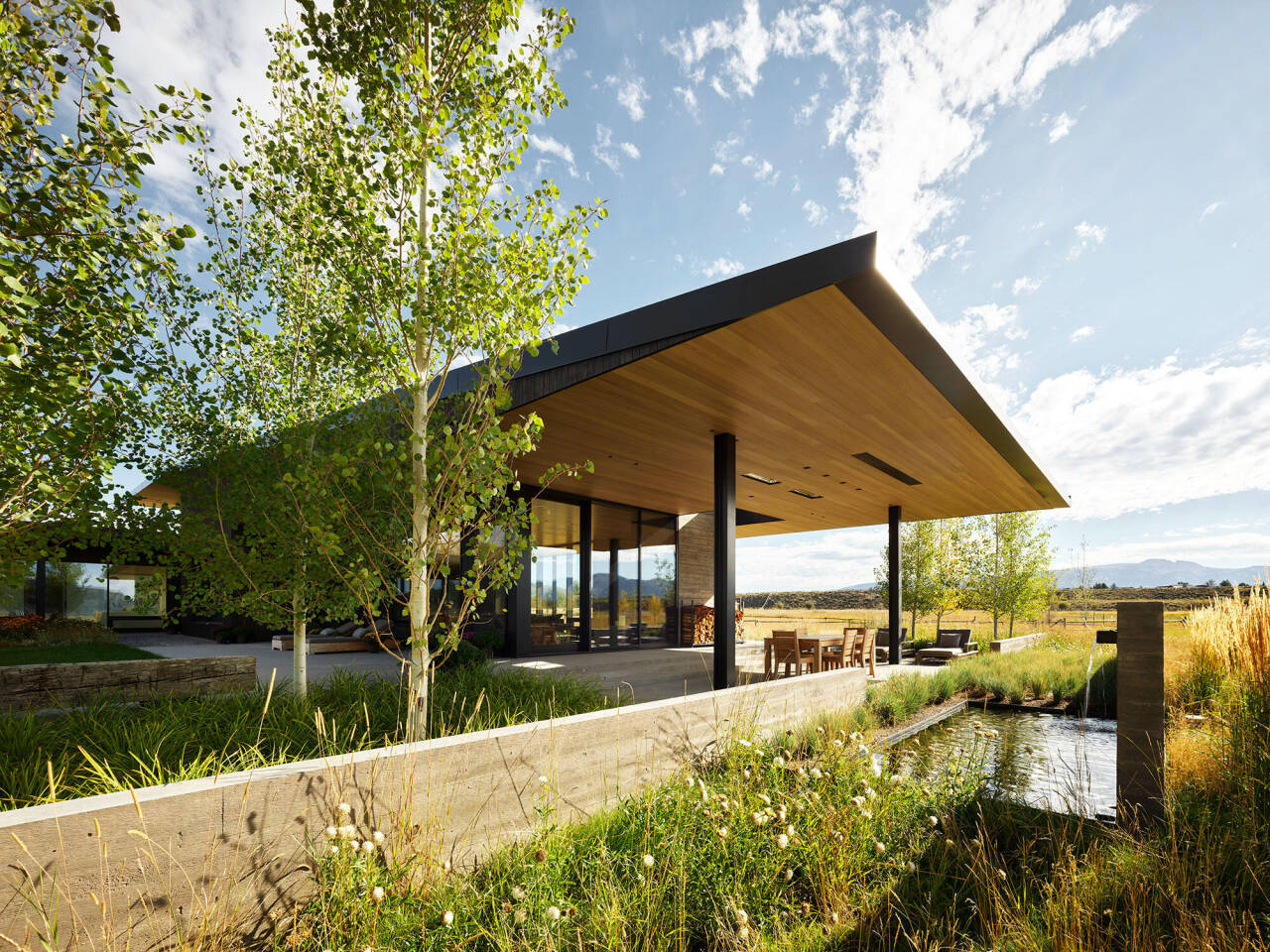
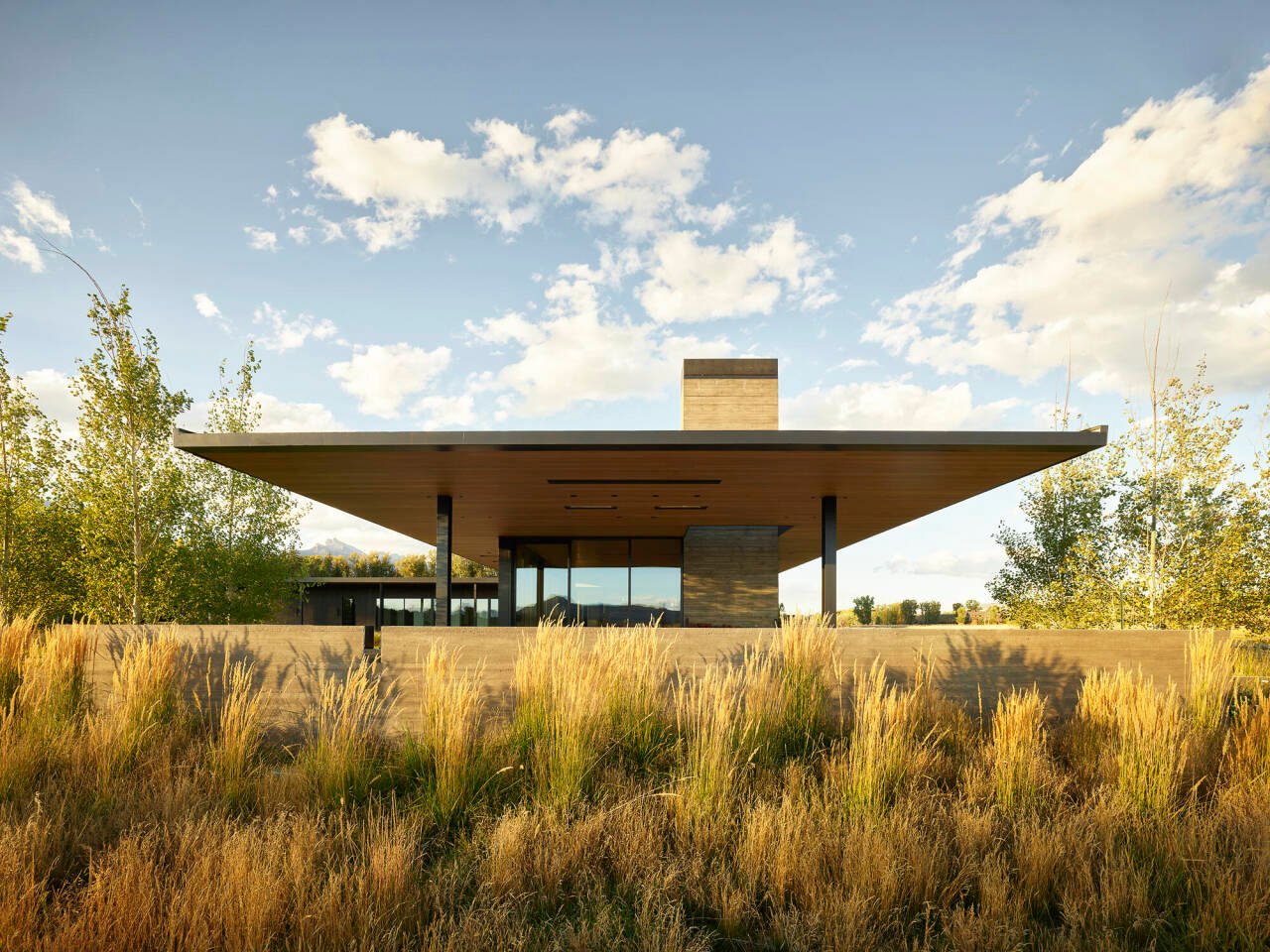
Cedar is the dominant exterior wood species, chosen for both its durability and aesthetic warmth. Standard tight knot boards—semi-transparently stained—are used as siding on both the house and barn, reinforcing a visual continuity between structures. A crisp clear grade of cedar defines the soffit system that shelters key outdoor living spaces. Indoors, white oak flooring and custom walnut millwork introduce additional wood tones, enriching the interior’s warmth and tactility. With its refined execution and expressive use of wood, Black Fox Ranch stands as a testament to how traditional materials and contemporary techniques can merge to create timeless architecture rooted in place.
A key architectural feature of the home is its cross-laminated timber (CLT) roof system, which spans the long, low slope of the main residence. The use of CLT, along with glulam, LVL, plywood, I-joists, and dimensional lumber, demonstrates a sophisticated integration of engineered wood products across the structural framework. The deep roof overhangs not only shelter an outdoor dining terrace but also articulate a strong material identity, where wood is both structure and finish. Wood framing is also employed in the interior walls, with careful attention to exposed finishes and joinery throughout the project.

Buildings We Love
Kang County Herringbone Bridge
The Kang County Herringbone Bridge reimagines a former vehicular crossing as a multifunctional pedestrian corridor that blends architecture, infrastructure, and public space. Inspired by Qing Dynasty corridor bridges, the new structure retains the deck and foundation of the original bridge while introducing a wooden superstructure that functions as both passage and pavilion. Designed to support pedestrian flow and slow traffic, the bridge also hosts markets, performances, and community gatherings, with seating and enclosed box-like spaces on either side for rest and observation.
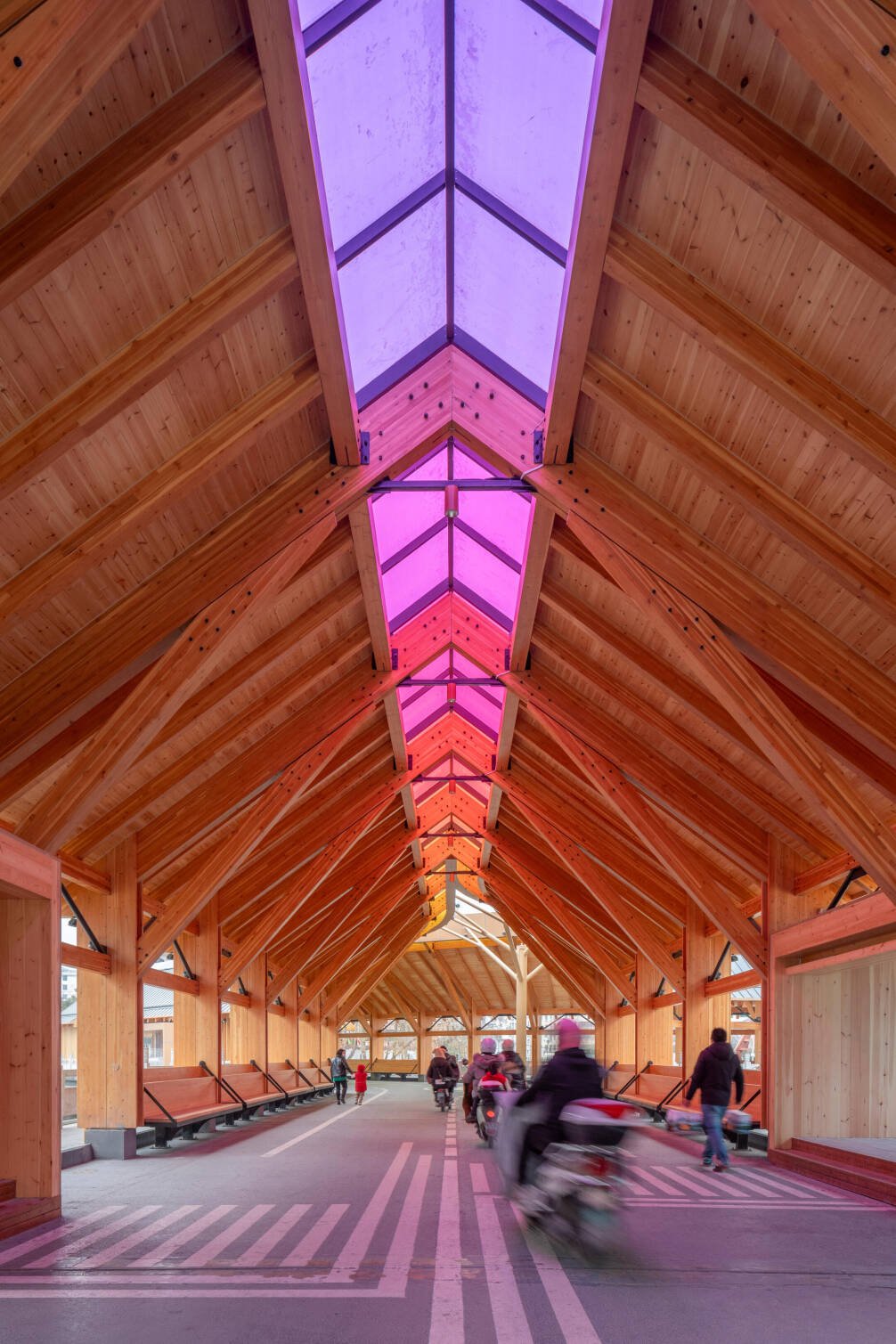
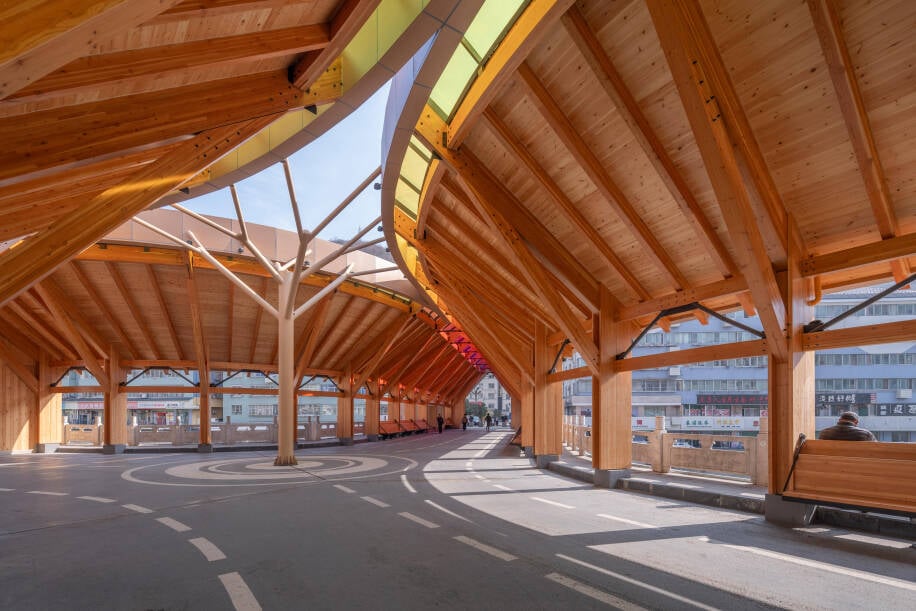
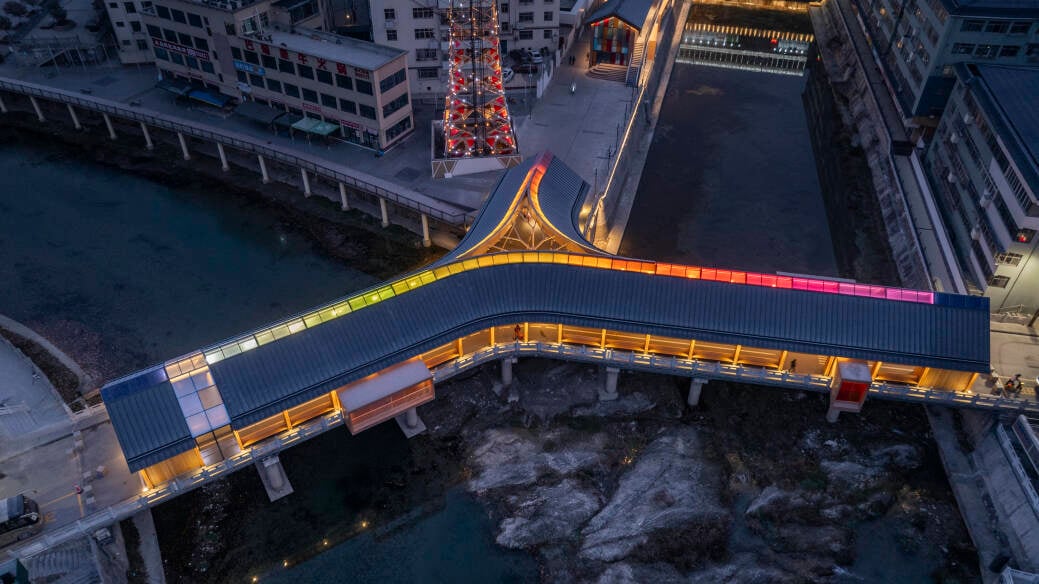



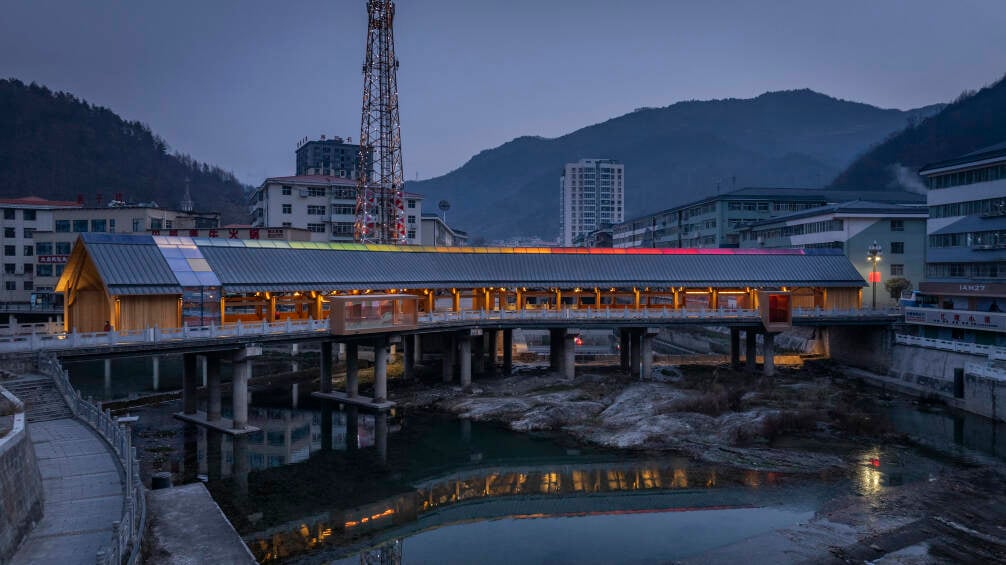
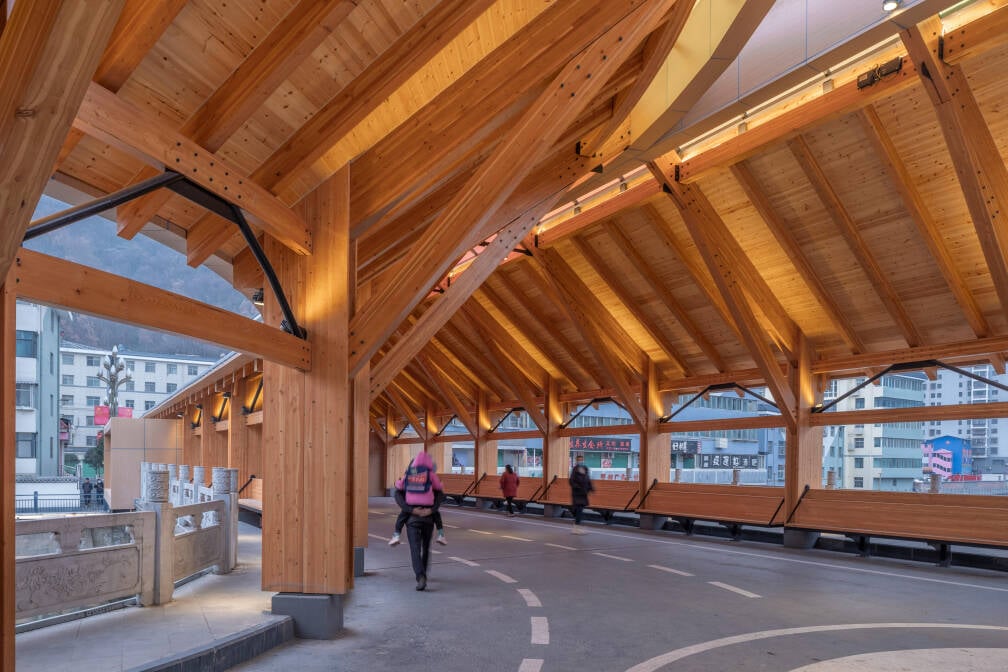
The roof features a double-slope profile clad in galvanized steel, referencing traditional Chinese tiled architecture. Colored skylights add daylight and atmosphere, while the rolling shed roof structure uses dual secondary beams in place of a single main beam to preserve visual openness. The bridge's central convergence point introduces a dramatic spatial moment, supported by a tree-like steel column and triangular steel beam—drawing the eye and drawing people in. The result is a contemporary landmark rooted in local tradition, where wood is not only a sustainable and structural choice but a powerful cultural connector.
The primary structure is a glulam frame system supported by diagonally braced columns, chosen for its strength-to-weight ratio and ease of rapid prefabrication and assembly—critical to meeting the project's 50-day construction window. Timber components are connected via concealed and exposed steel joinery, with bolts and plates tailored to node shape. A key detail is the use of 50mm-thick red cedar plywood cladding on both sides of each column, which enhances the visual depth of the structure while cleverly concealing integrated systems such as drainage and lighting.
ARCHITECT:
3andwich (Beijing) Architectural Design Consulting Co. Ltd.
STRUCTURAL ENGINEER:
Manmu Wood Technology Co. Ltd.
GENERAL CONTRACTOR:
Gansu Tianchen Construction Engineering Investment Group Co. Ltd.
WOOD SUPPLIER:
Jiangxi Guojin Green Construction Technology Co. Ltd.
PHOTOGRAPHY:
Weiqi Jin
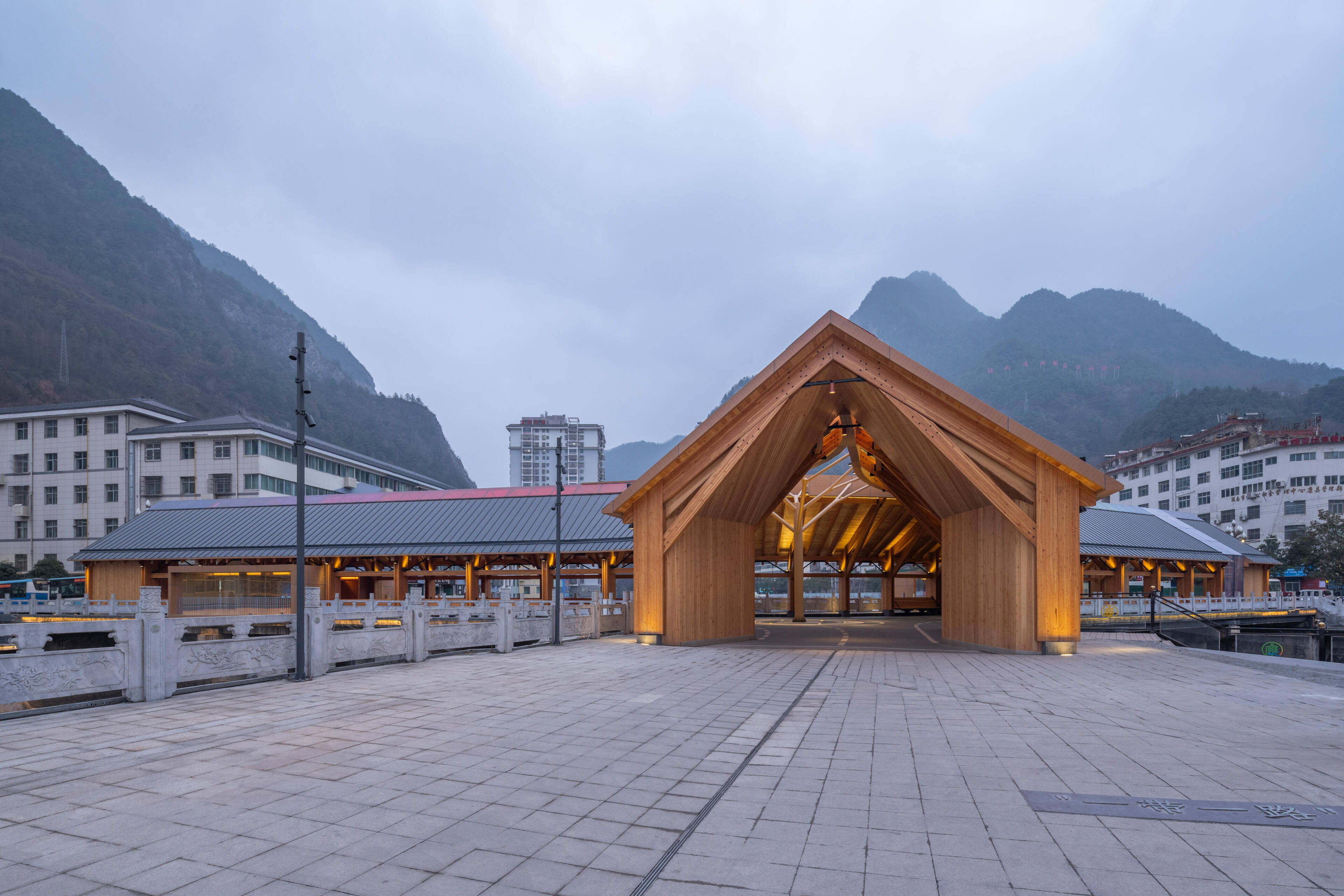
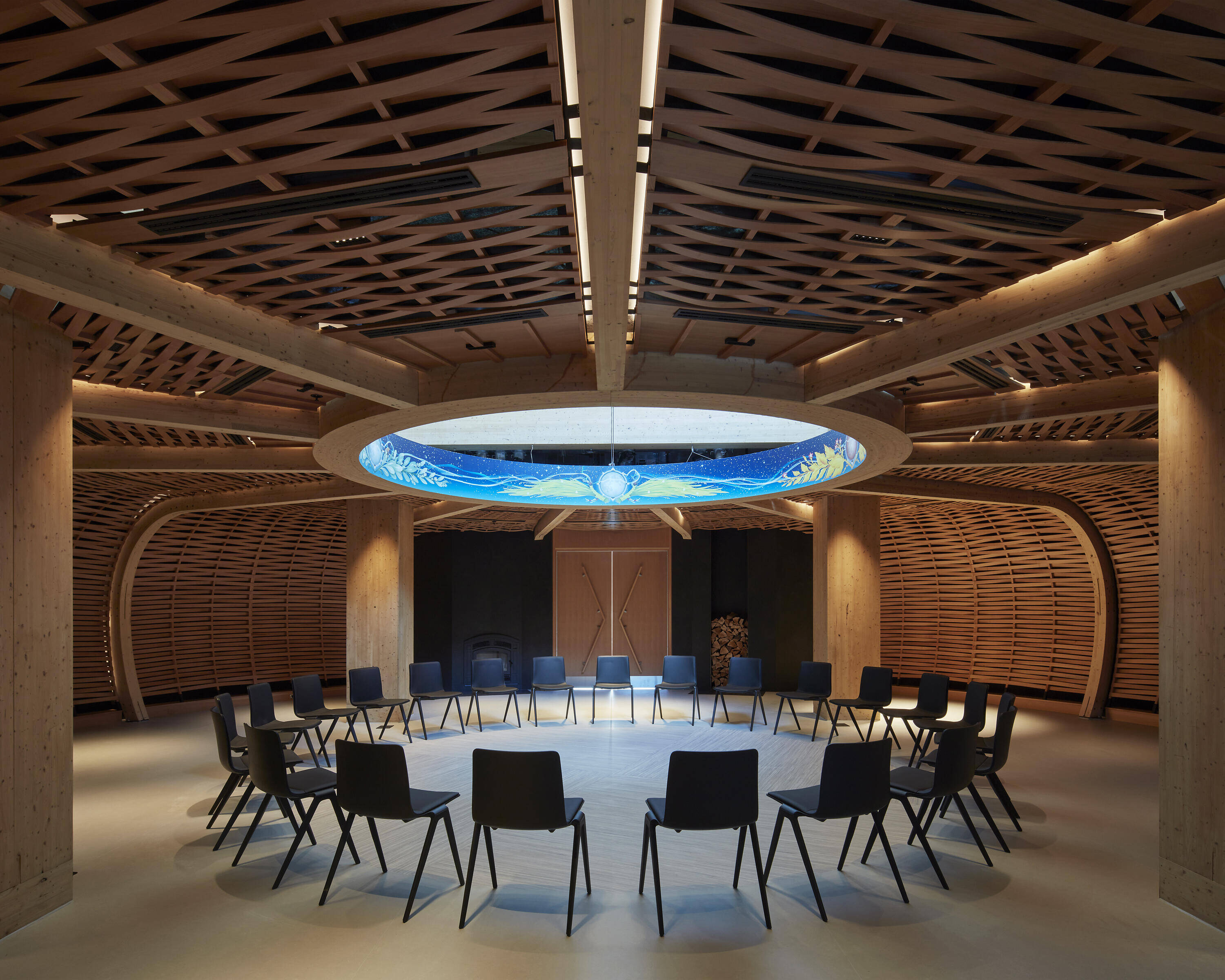

Buildings We Love
Centennial College
A-Building
Scroll to Read
The new A-Building at Centennial College in Toronto stands as a precedent-setting example of mass timber design in higher education. It is the first facility of its kind in Canada to achieve LEED Gold, zero carbon, and WELL certification, all while showcasing a hybrid structure that prioritizes mass timber for its sustainability, aesthetics, and structural performance. The building uses glulam posts and beams paired with cross-laminated timber (CLT) floor and roof panels, forming the core of its frame. Concrete shear walls and foundations complement the system, enabling long spans and open, welcoming learning spaces across its 133,000-square-foot footprint.
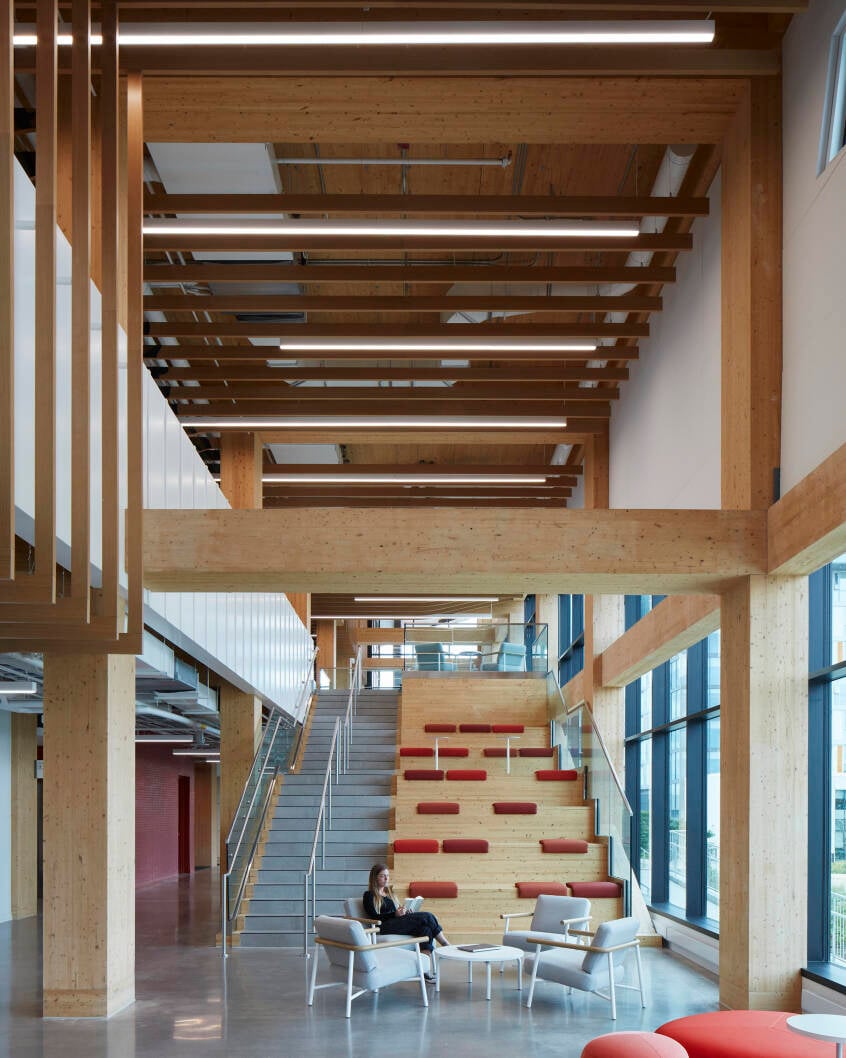
ARCHITECT:
DIALOG in collaboration with Smoke Architecture
STRUCTURAL ENGINEER:
RJC Engineering
GENERAL CONTRACTOR:
EllisDon Corporation
WOOD SUPPLIER:
Nordic Structures
PHOTOGRAPHY:
James Brittain
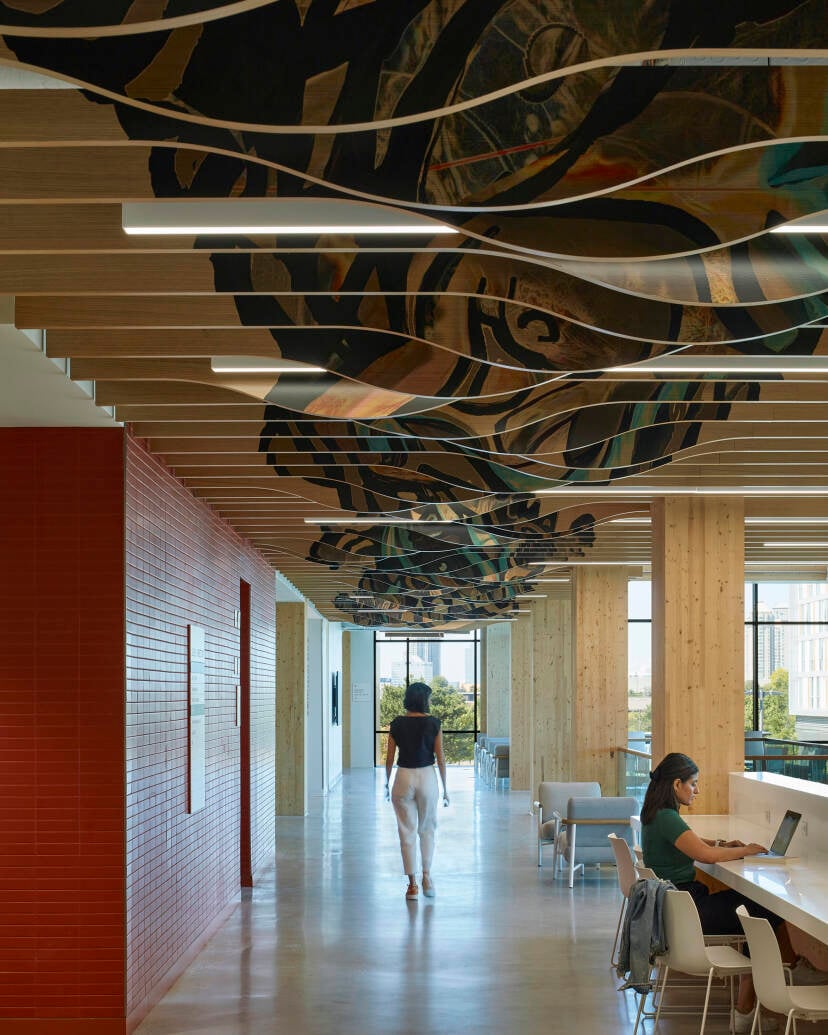
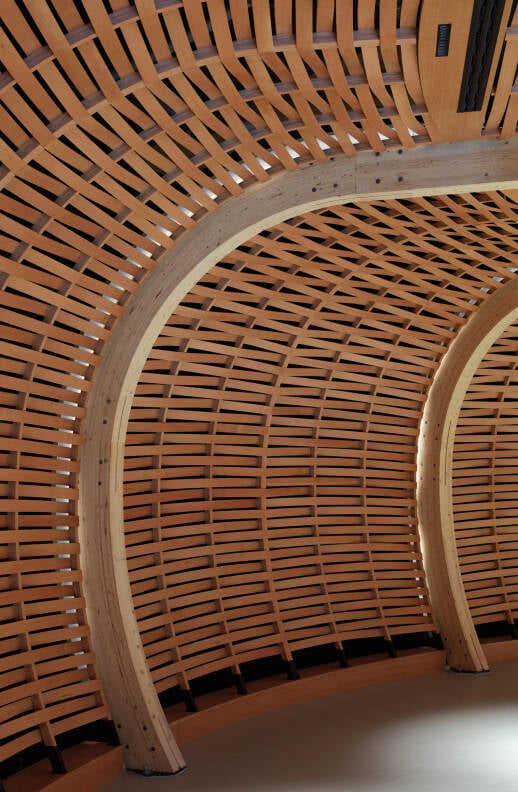
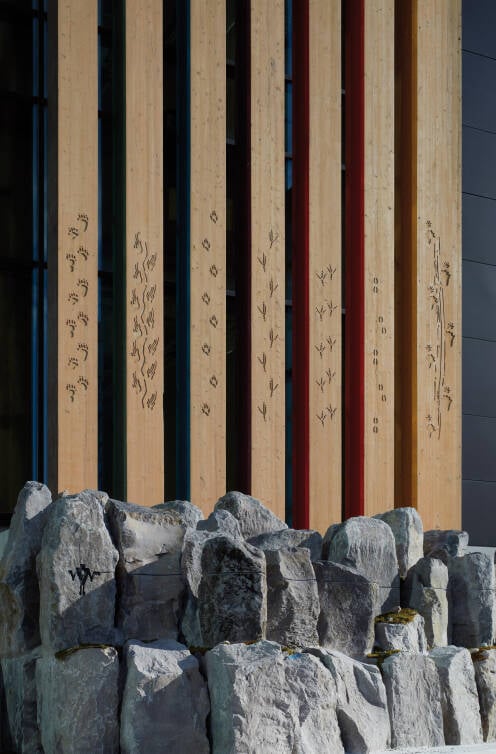
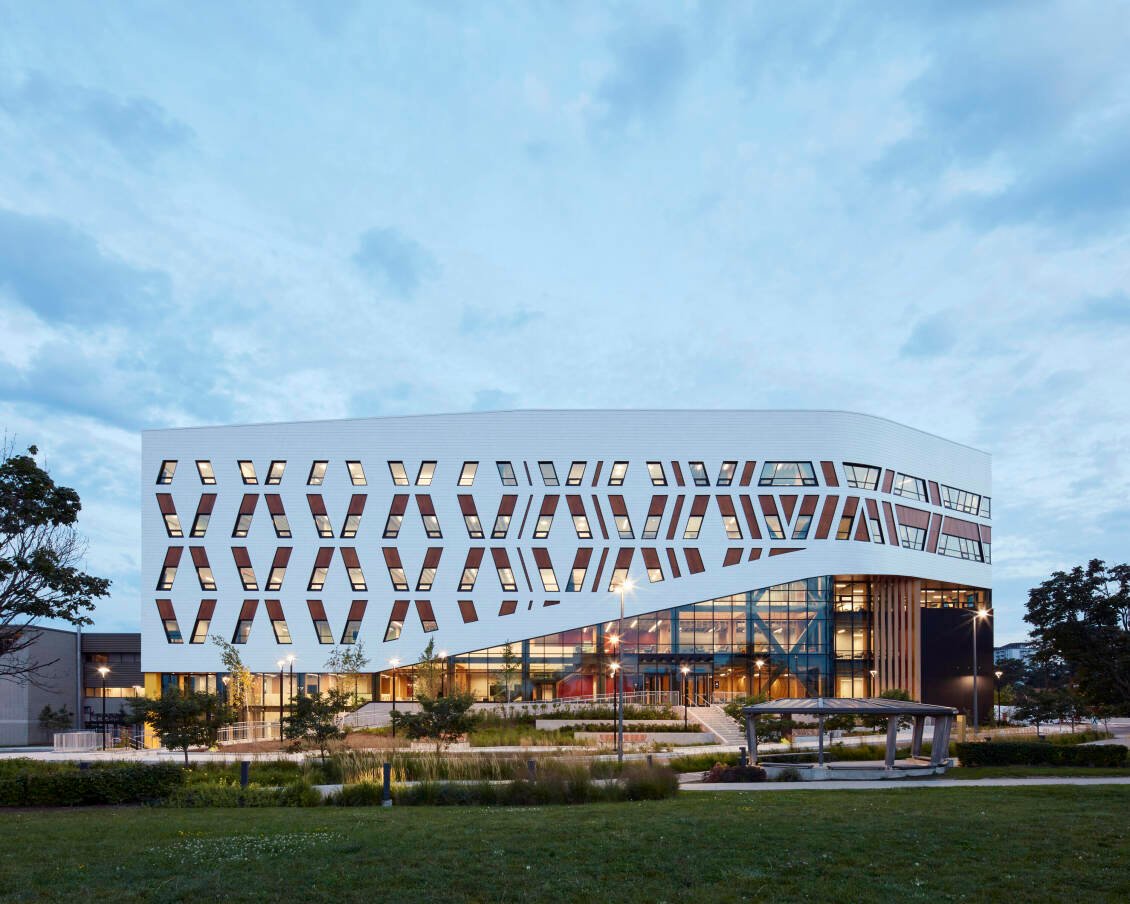
Sustainably sourced wood products were selected to reduce embodied carbon and align with the Anishinaabe and Mi’kmaq values embedded in the design, such as the teaching lodge and the “Two-Eyed Seeing” concept that unites Indigenous and Western knowledge systems. The innovative use of mass timber is not only a nod to traditional craft but a modern response to climate-conscious construction. As an educational hub, the A Block Expansion demonstrates how wood can be central to a high-performance, inclusive, and deeply meaningful architectural expression.
Designed through collaboration between DIALOG and Smoke Architecture, the project draws deep inspiration from Indigenous traditions, using wood both symbolically and functionally. Most notably, the Indigenous Commons features a dramatic timber structure composed of Douglas-fir ribbons woven between thirteen exposed mass timber ribs—a reference to the thirteen moon cycles. Above, a clerestory brings daylight into the space, while wood baffles along the adjacent corridor mimic the movement of water. Throughout the project, wood is expressed honestly and sculpturally, conveying cultural meaning while supporting modern pedagogical needs.

buildings We Love
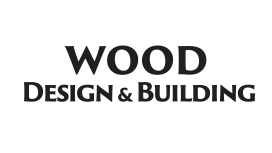


Buildings We Love
The Canadian Canoe Museum
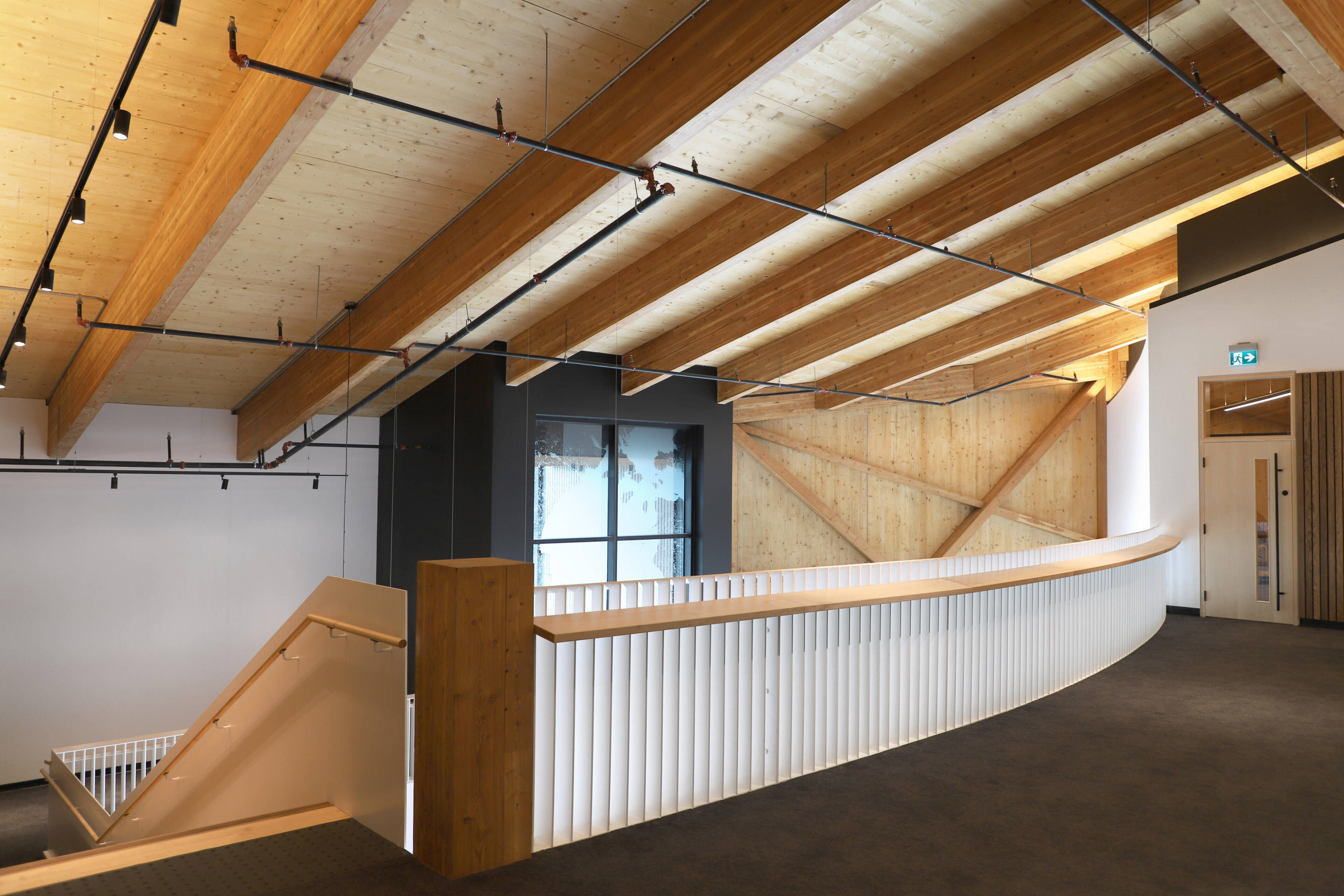
The long, narrow footprint of the museum follows the lakeshore and road allowance like a front porch to the landscape, emphasizing connection to place. Outdoor features such as a rain garden, campfire circle, portage path, and shoreline docks create opportunities for exploration from both land and water. Through an integrated project delivery model and collaborative design process, the project reflects a deep respect for land, water, culture, and craft—resulting in a facility that is not only net-zero ready but rooted in story and stewardship.
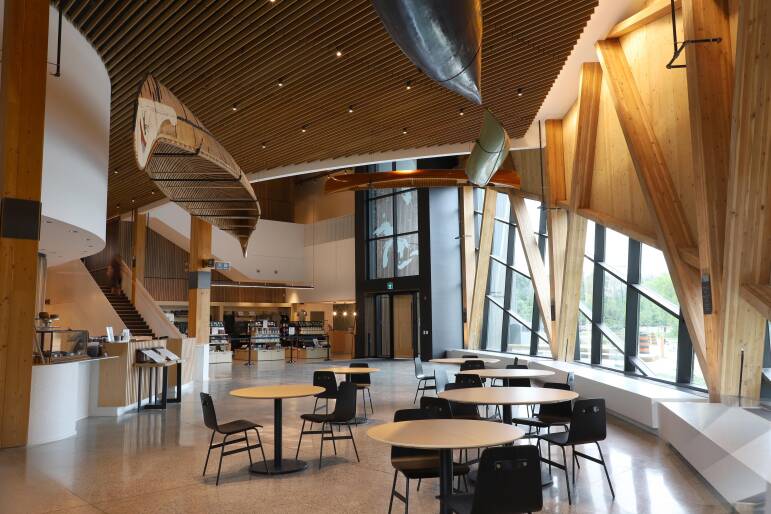
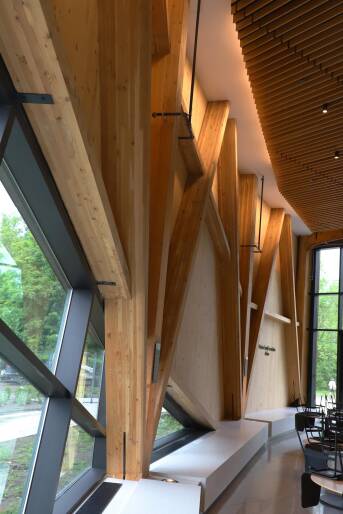
Architecturally, the building draws inspiration from the form and materials of the canoe. Its structure combines glulam columns and beams with cross-laminated timber (CLT) wall panels, steel elements, and a hybrid roof system of CLT and metal deck. CLT is also used for interior walls alongside poured-in-place concrete, while the floor system consists of metal deck and concrete slab. The exposed mass timber structure is protected by a high-performance envelope. Natural light is carefully controlled to preserve the collection, with generous glazing introduced where appropriate—most notably at the entrance, where the cladding lifts to reveal a bright, double-height lobby space.

ARCHITECT:
Unity Design Studio Inc.
STRUCTURAL ENGINEER:
LEA Consulting Ltd.
GENERAL CONTRACTOR:
Chandos Construction
WOOD SUPPLIER:
Timmerman Timberworks Inc.
PHOTOGRAPHY:
Logan Brazeau, Unity Design Studio Inc.
The Canadian Canoe Museum in Peterborough, Ontario, is a purpose-built facility that showcases over 600 historically and culturally significant paddle-powered watercraft under one roof. Located on the shores of Little Lake and the Traditional Territory of the Williams Treaties First Nations, the museum sits lightly on its five-acre site. Designed to support learning, cultural exchange, and hands-on experiences, the 65.000 sq.ft. building includes a 20,000 sq. ft. exhibition hall, a lakefront events and education centre, a canoe-building studio, and an adjacent canoe house and dock for on-water programming. Throughout the interior and exterior spaces, Indigenous languages, perspectives, and traditions—including provisions for smudging ceremonies—are thoughtfully integrated.

Buildings We Love
“Near-Zero Carbon" Community Center in Nanjing
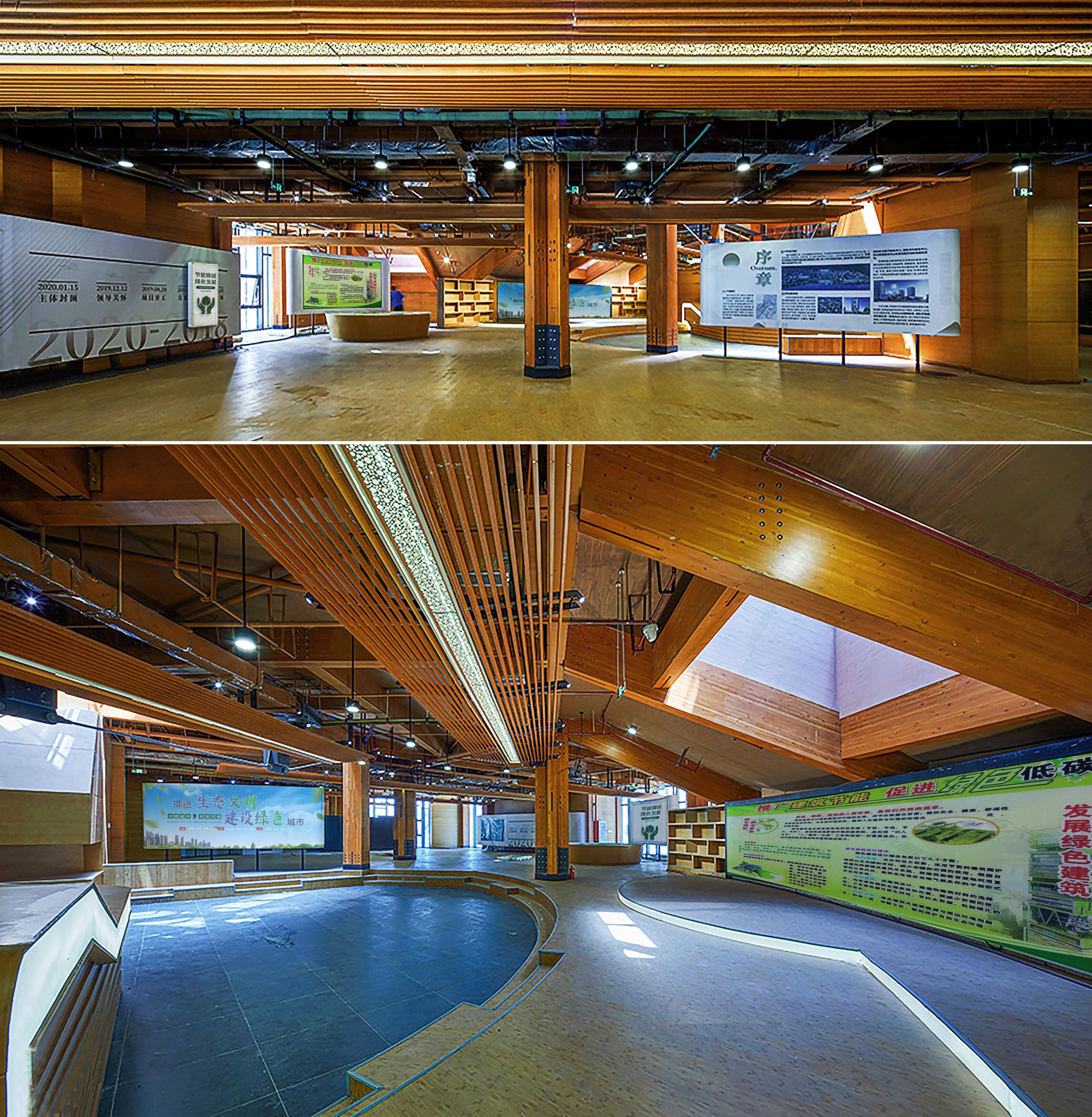
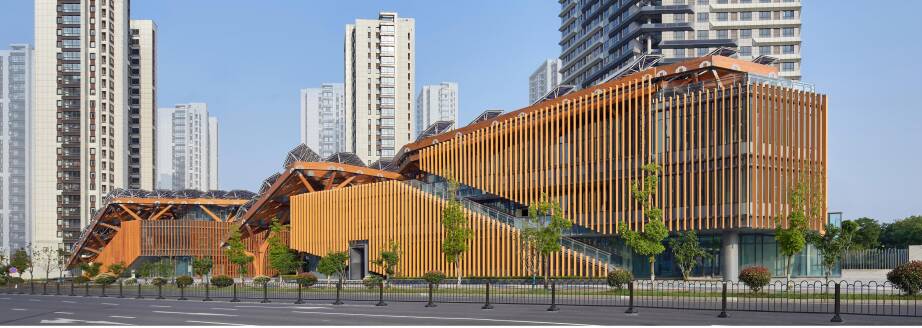
ARCHITECT:
Urban Interface Studio, Nanjing Yangtze River Urban Architectural Design Co., Ltd.
STRUCTURAL ENGINEER:
Nanjing Yangtze River Urban Architectural Design Co., Ltd.
GENERAL CONTRACTOR:
Suzhou Aona Wood Structure Design Engineering Co., Ltd.
WOOD SUPPLIER:
Suzhou Aona Wood Structure Design Engineering Co., Ltd.
PHOTOGRAPHY:
Xi GU, Nanjing Yangtze River Urban Architectural Design Co., Ltd.
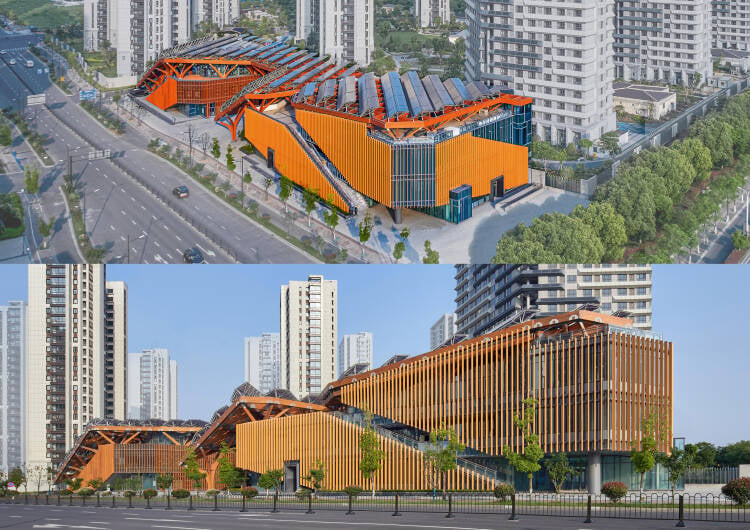
Wood plays a significant role in both exterior and interior detailing. Vertical wooden louvers wrap the facade, providing sun shading while maintaining daylight access in winter. Indoors, exposed tree-like timber structures continue the architectural theme, enhanced by bamboo flooring and wooden plank partitions that emphasize continuity between spaces. Junction details have been meticulously designed to express the structural logic of timber construction, offering visual clarity and architectural richness. Altogether, the centre demonstrates how mass timber and hybrid wood systems can elevate performance, aesthetics, and community identity in a single integrated design.
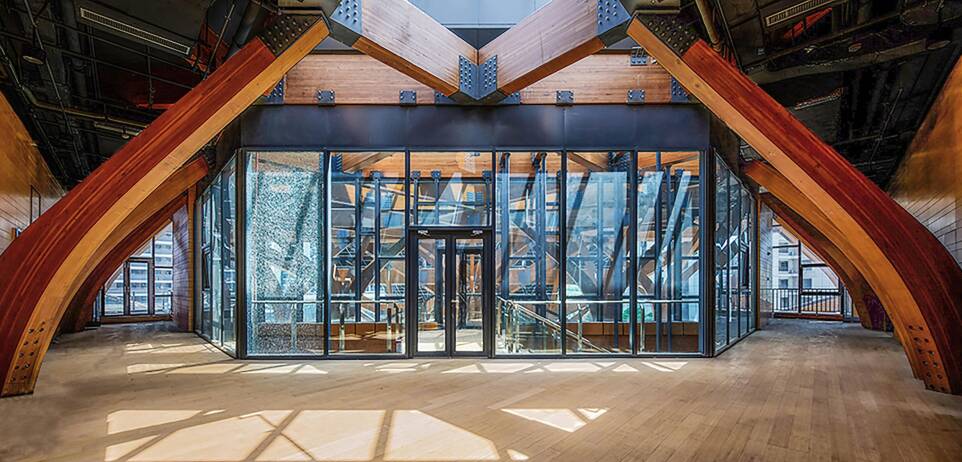
One of the building’s most striking features is its “Urban Forest” canopy—an expressive series of tree-like timber columns that support a dramatic, undulating roof form. This structural gesture does more than evoke the natural environment; it also integrates a large-scale photovoltaic array capable of generating 269,000 kWh of clean energy annually. The integration of solar panels and wood structure not only defines the project’s architectural character but also positions it as a model for net-zero-ready public infrastructure. The roof’s dynamic profile resembles a low-lying hill or “Energy Mountain,” merging natural metaphor with technical function to create a signature element in the local skyline.

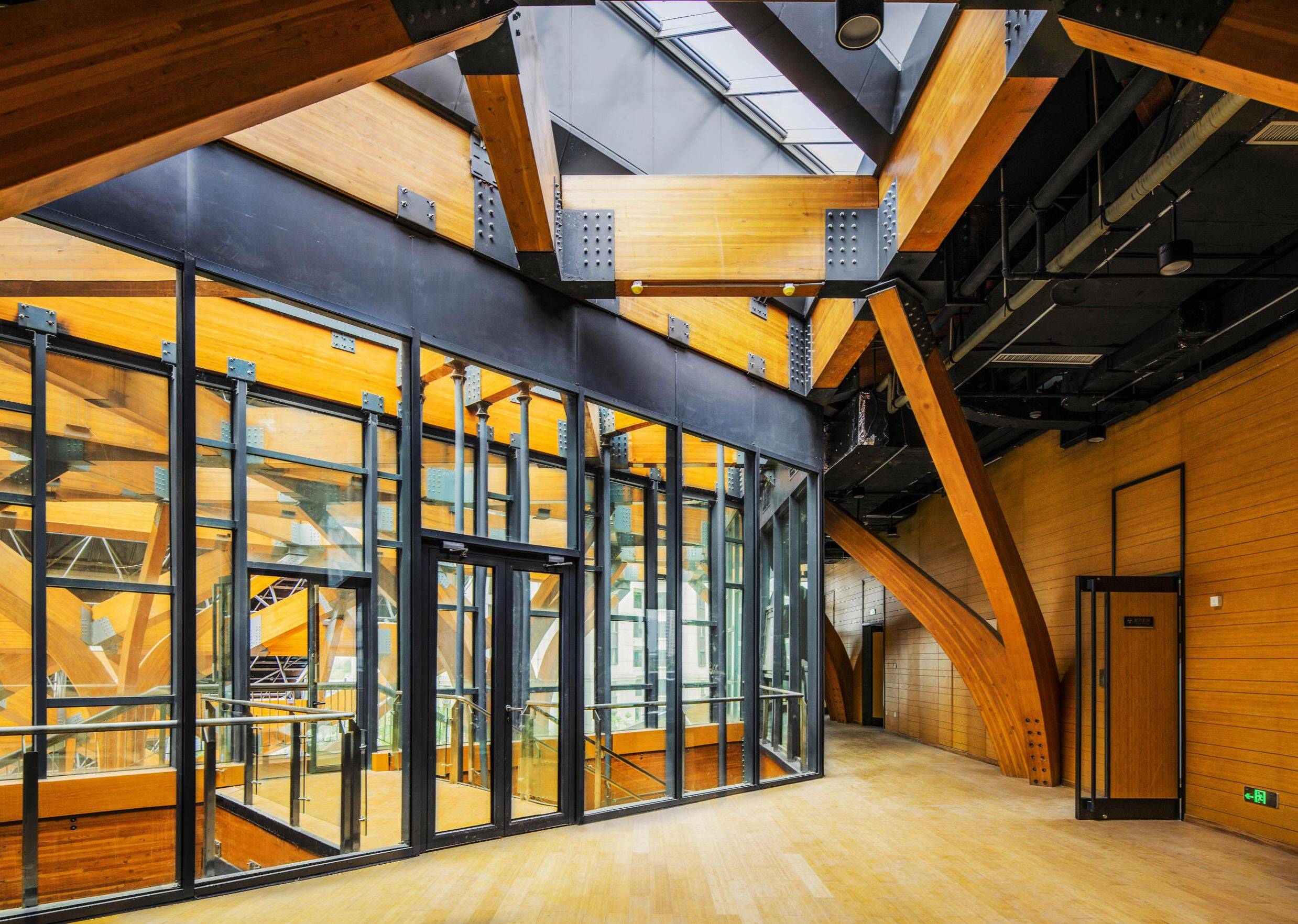
The Nanjing Community Centre is a near-zero carbon facility that anchors a new residential development in Jiangbei New District, China. Designed as a social and cultural hub, the project uses wood not only for its sustainability benefits but also to create a warm, inviting atmosphere that reflects the spirit of community. Its structure relies extensively on prefabricated timber components, including glulam beams, trusses, and wood studs with plywood panels, paired with a concrete foundation. This hybrid structural system supports a wide range of public functions—from a ground-floor community lounge to a stepped outdoor amphitheatre—while minimizing the environmental impact of construction through offsite fabrication and rapid assembly.



Buildings We Love
Black Fox
Ranch
A key architectural feature of the home is its cross-laminated timber (CLT) roof system, which spans the long, low slope of the main residence. The use of CLT, along with glulam, LVL, plywood, I-joists, and dimensional lumber, demonstrates a sophisticated integration of engineered wood products across the structural framework. The deep roof overhangs not only shelter an outdoor dining terrace but also articulate a strong material identity, where wood is both structure and finish. Wood framing is also employed in the interior walls, with careful attention to exposed finishes and joinery throughout the project.
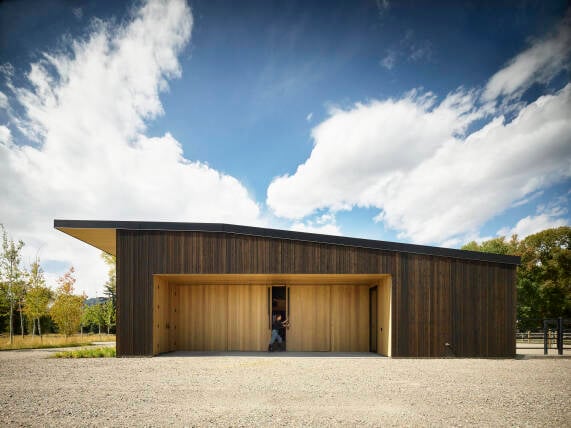
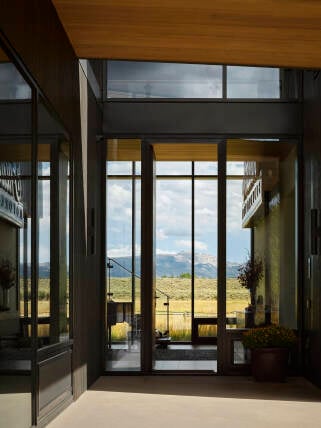
Cedar is the dominant exterior wood species, chosen for both its durability and aesthetic warmth. Standard tight knot boards—semi-transparently stained—are used as siding on both the house and barn, reinforcing a visual continuity between structures. A crisp clear grade of cedar defines the soffit system that shelters key outdoor living spaces. Indoors, white oak flooring and custom walnut millwork introduce additional wood tones, enriching the interior’s warmth and tactility. With its refined execution and expressive use of wood, Black Fox Ranch stands as a testament to how traditional materials and contemporary techniques can merge to create timeless architecture rooted in place.
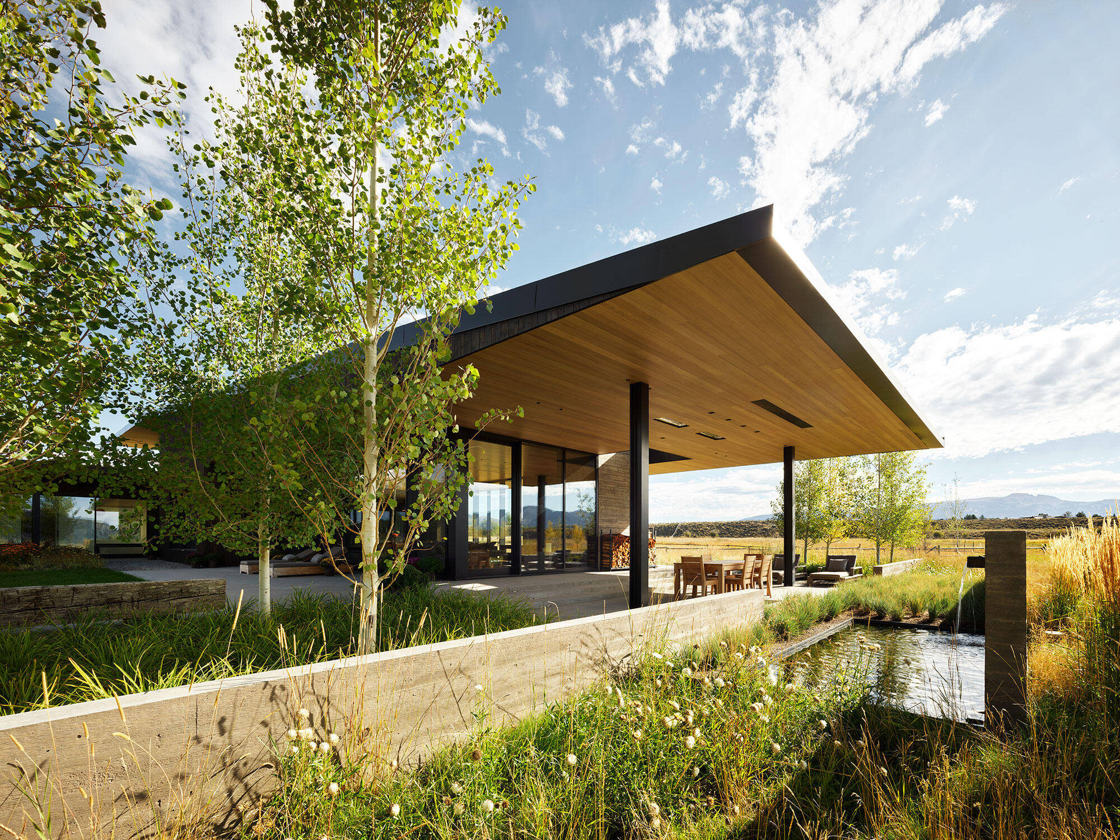
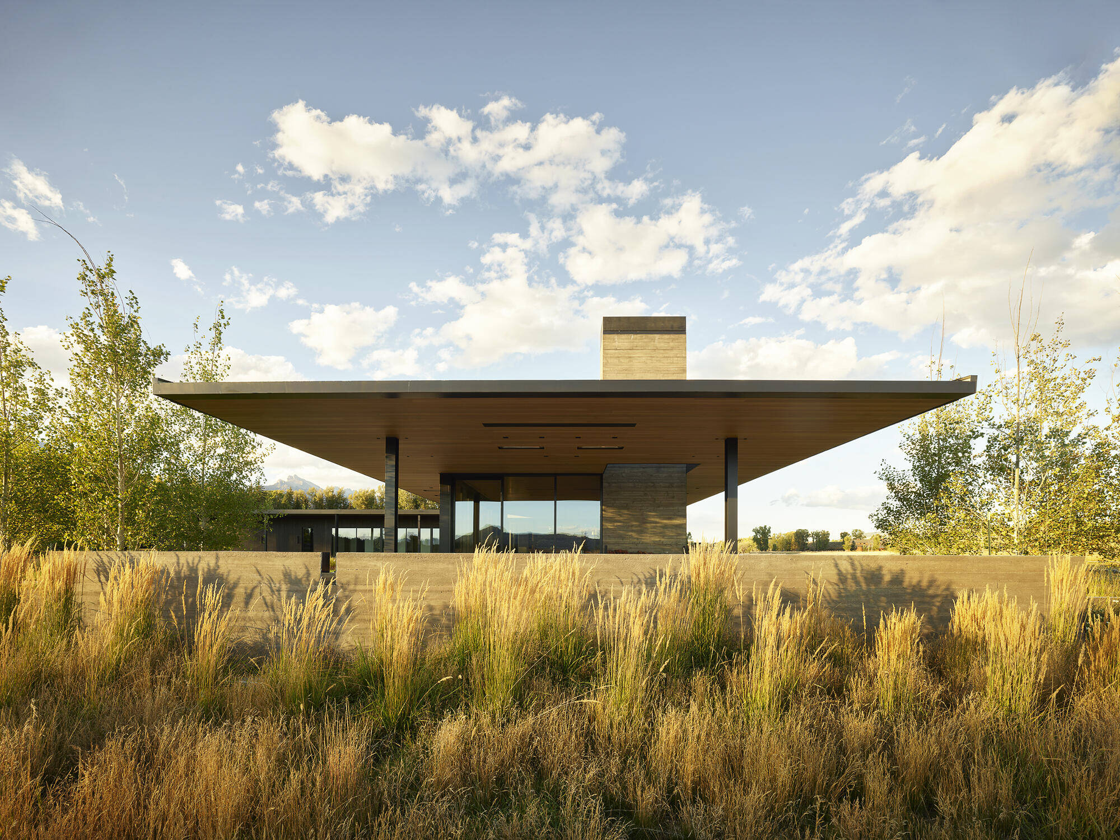
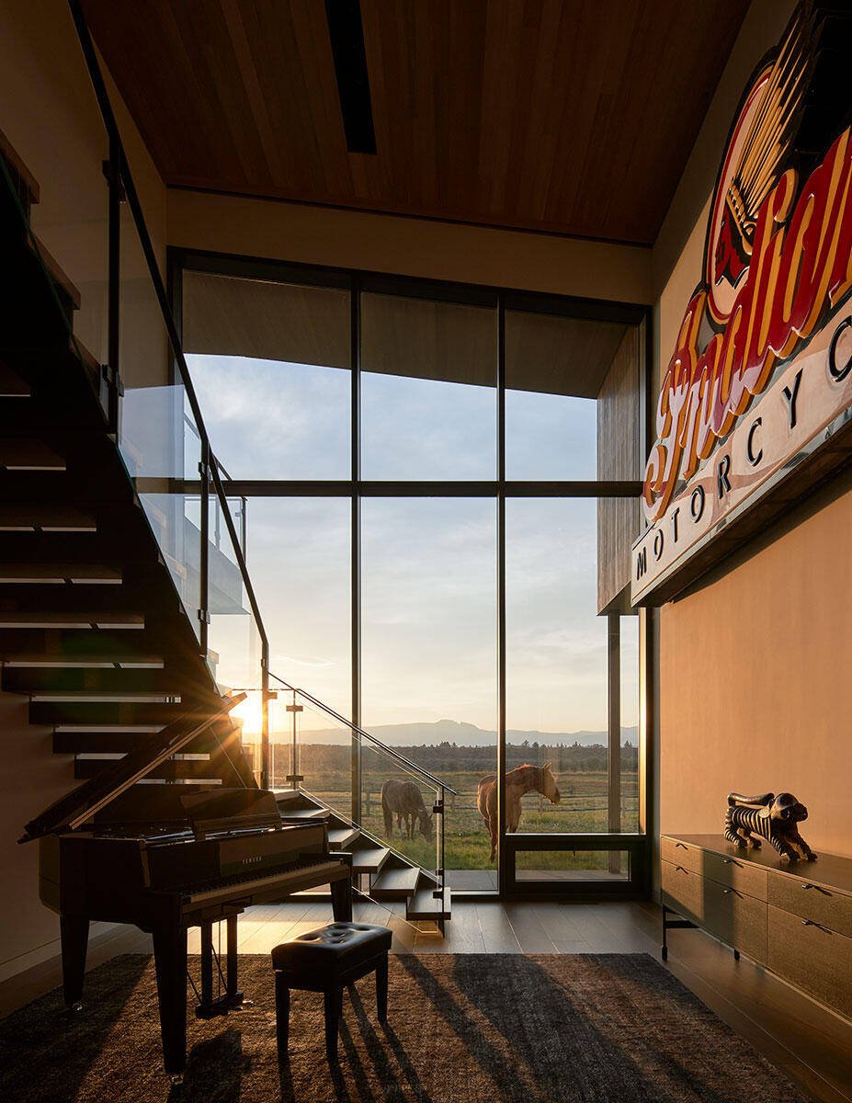
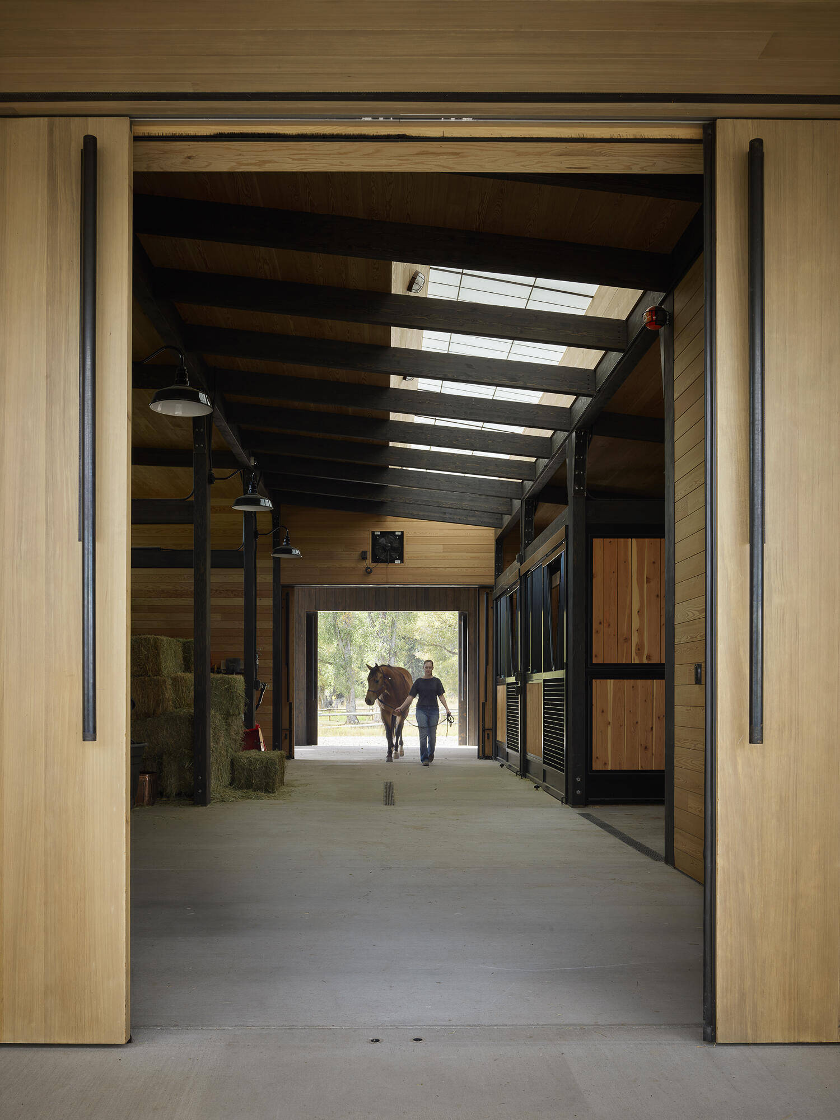
ARCHITECT:
CLB Architects
STRUCTURAL ENGINEER:
KL&A
GENERAL CONTRACTOR:
KWC
WOOD SUPPLIER:
Allred Precision Millwork
PHOTOGRAPHY:
Matthew Millman Photography, Kevin Scott Photography
Black Fox Ranch is a 35-acre residential retreat in Jackson, Wyoming, thoughtfully designed to reconnect with its historic roots as a working cattle ranch. The project consists of a low-profile main residence and a barn with stables, positioned to honour the land’s natural contours and views of the surrounding Teton and Gros Ventre mountain ranges. The home’s L-shaped plan gently rises from the meadow, culminating in a compact second storey with access to a rooftop deck. The overall structure is defined by a hybrid system of wood and steel, paired with cast-in-place concrete for foundational and shear elements, reinforcing the building’s strength in the region’s harsh climate, where temperatures range from the 90s to -40°C.

Buildings We Love
Kang County Herringbone Bridge
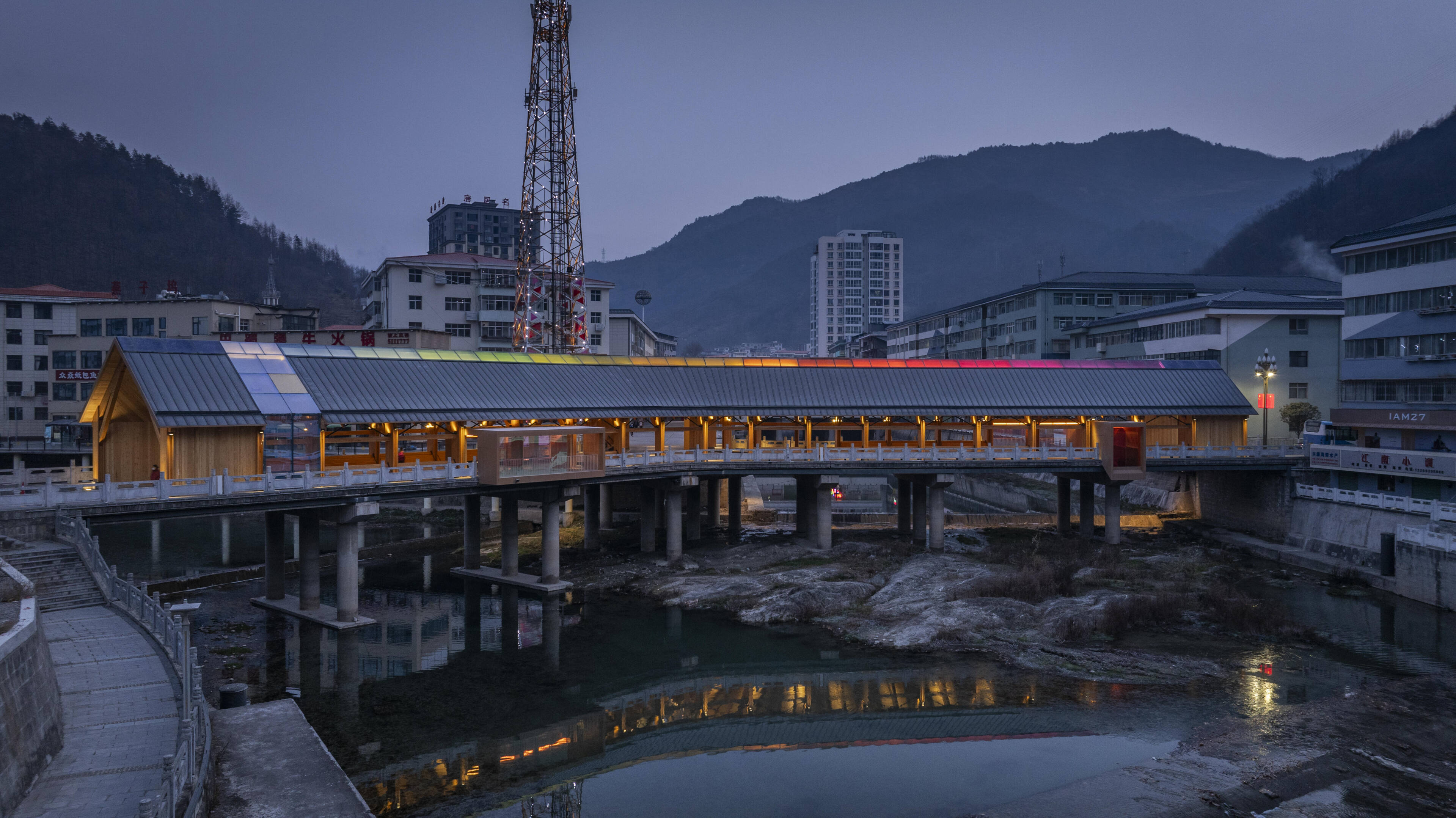
ARCHITECT:
3andwich (Beijing) Architectural Design Consulting Co. Ltd.
STRUCTURAL ENGINEER:
Manmu Wood Technology Co. Ltd.
GENERAL CONTRACTOR:
Gansu Tianchen Construction Engineering Investment Group Co. Ltd.
WOOD SUPPLIER:
Jiangxi Guojin Green Construction Technology Co. Ltd.
PHOTOGRAPHY:
Weiqi Jin
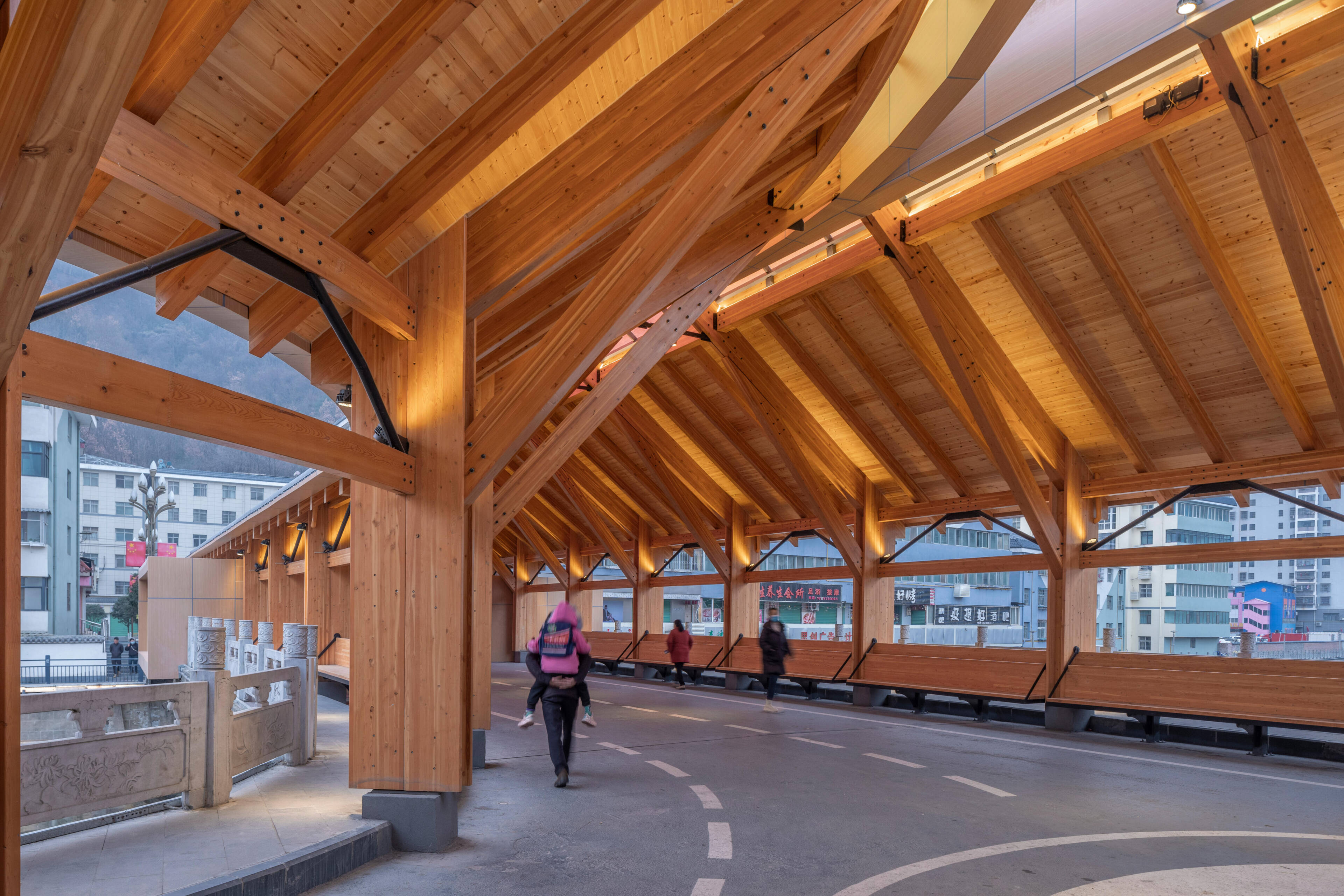
The roof features a double-slope profile clad in galvanized steel, referencing traditional Chinese tiled architecture. Colored skylights add daylight and atmosphere, while the rolling shed roof structure uses dual secondary beams in place of a single main beam to preserve visual openness. The bridge's central convergence point introduces a dramatic spatial moment, supported by a tree-like steel column and triangular steel beam—drawing the eye and drawing people in. The result is a contemporary landmark rooted in local tradition, where wood is not only a sustainable and structural choice but a powerful cultural connector.
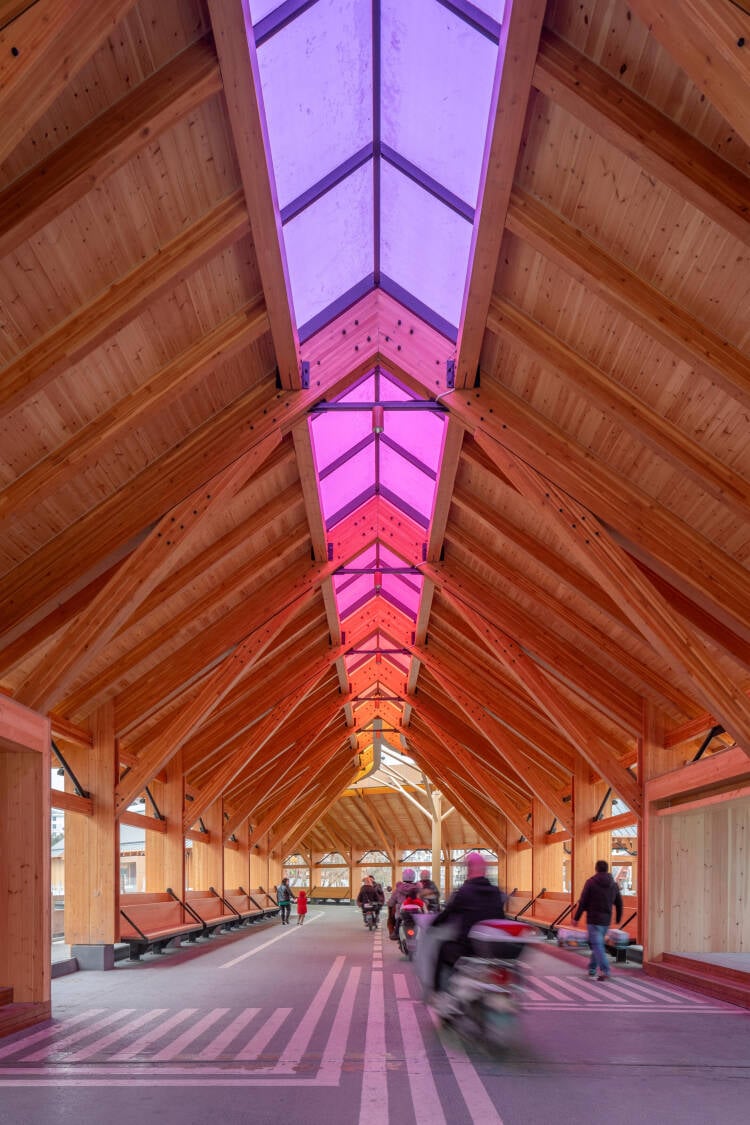
The primary structure is a glulam frame system supported by diagonally braced columns, chosen for its strength-to-weight ratio and ease of rapid prefabrication and assembly—critical to meeting the project's 50-day construction window. Timber components are connected via concealed and exposed steel joinery, with bolts and plates tailored to node shape. A key detail is the use of 50mm-thick red cedar plywood cladding on both sides of each column, which enhances the visual depth of the structure while cleverly concealing integrated systems such as drainage and lighting.
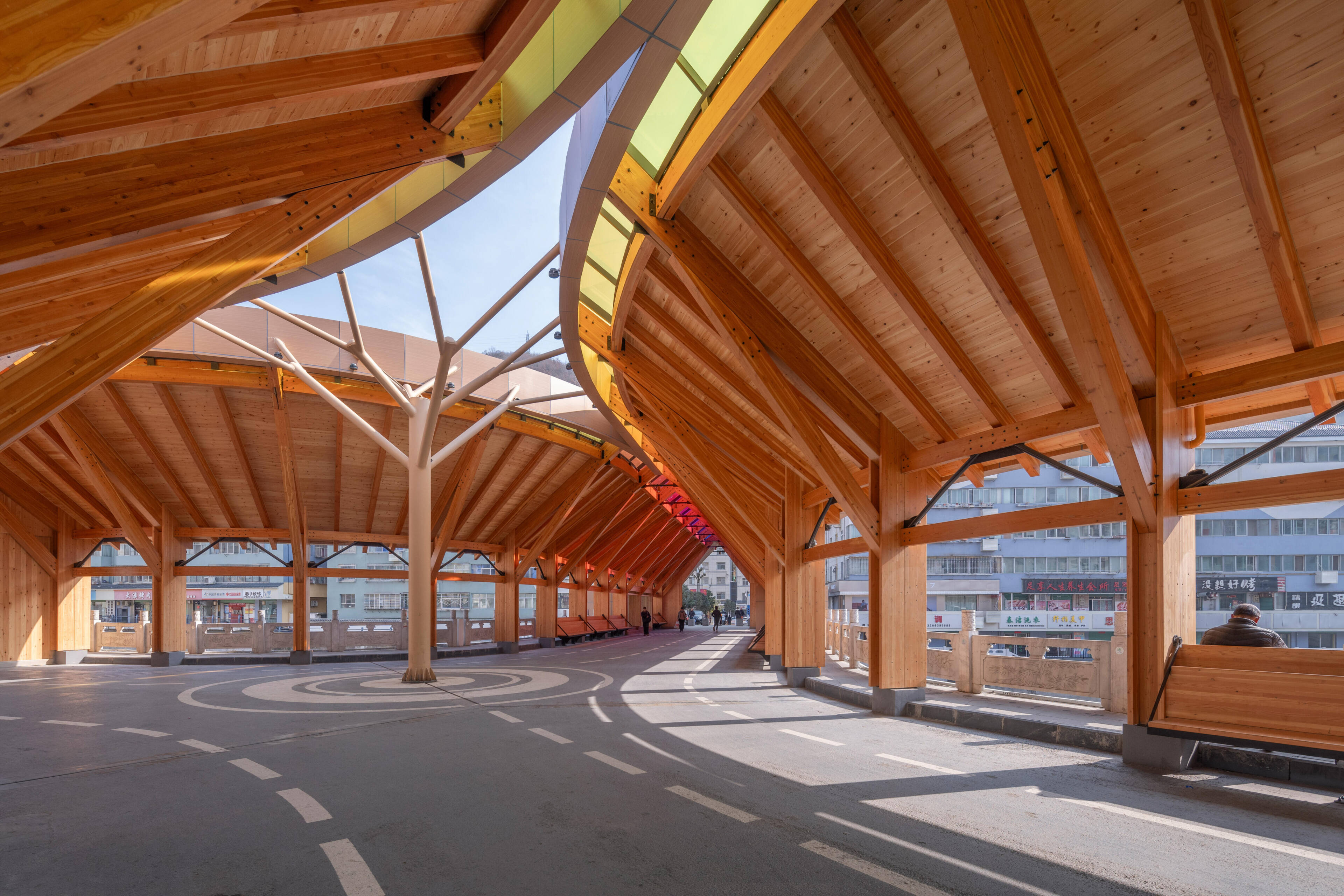
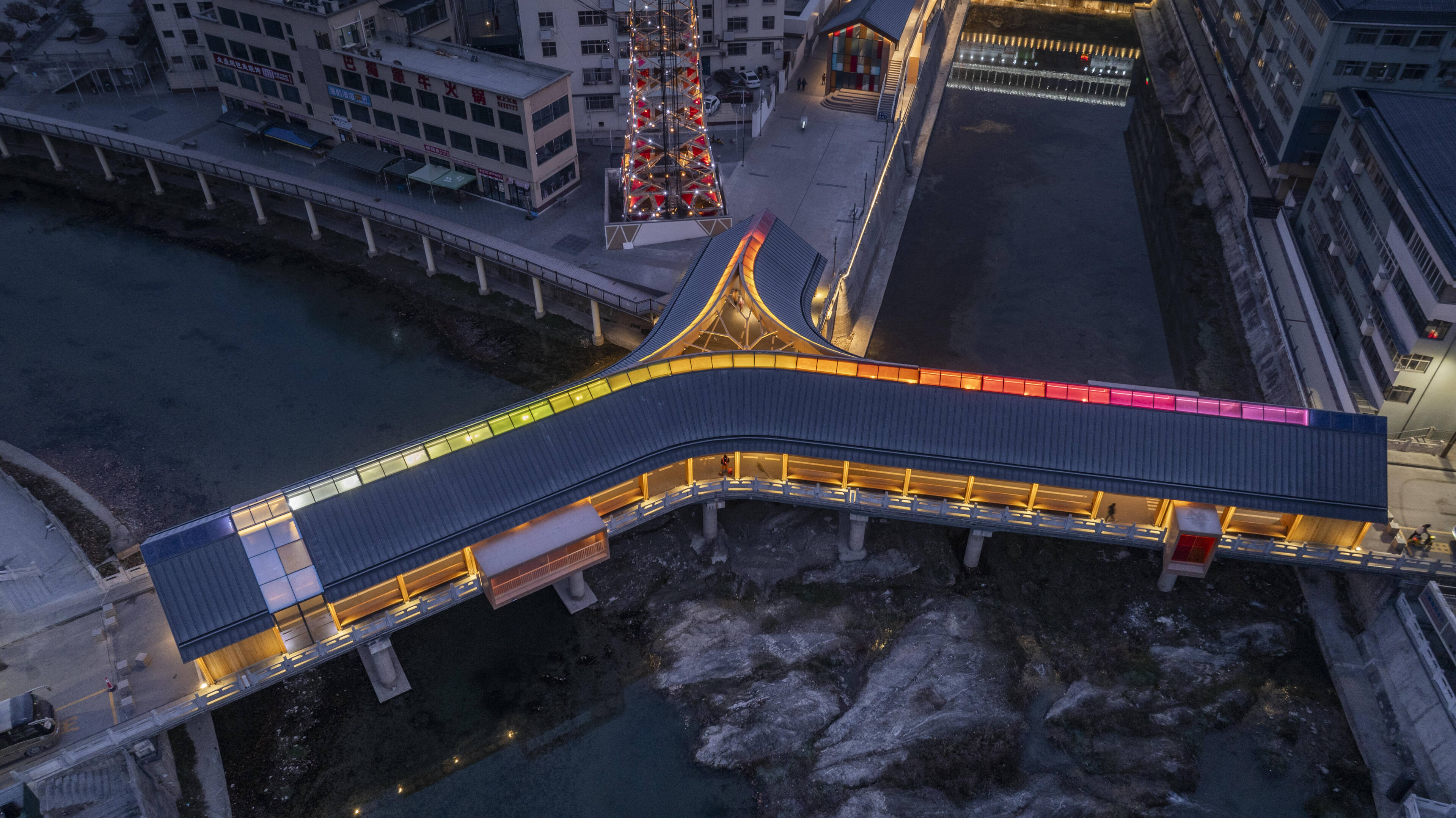
The Kang County Herringbone Bridge reimagines a former vehicular crossing as a multifunctional pedestrian corridor that blends architecture, infrastructure, and public space. Inspired by Qing Dynasty corridor bridges, the new structure retains the deck and foundation of the original bridge while introducing a wooden superstructure that functions as both passage and pavilion. Designed to support pedestrian flow and slow traffic, the bridge also hosts markets, performances, and community gatherings, with seating and enclosed box-like spaces on either side for rest and observation.



Buildings We Love
Centennial College
A-Building
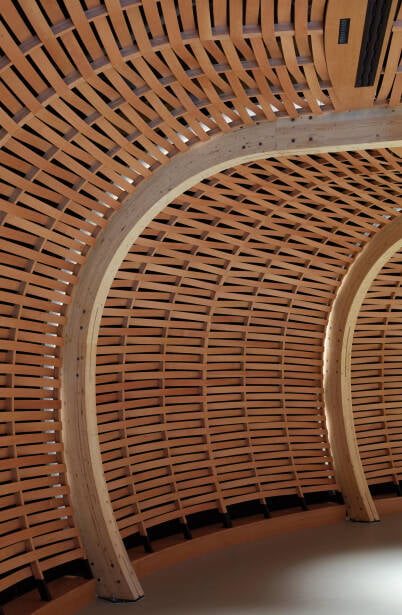
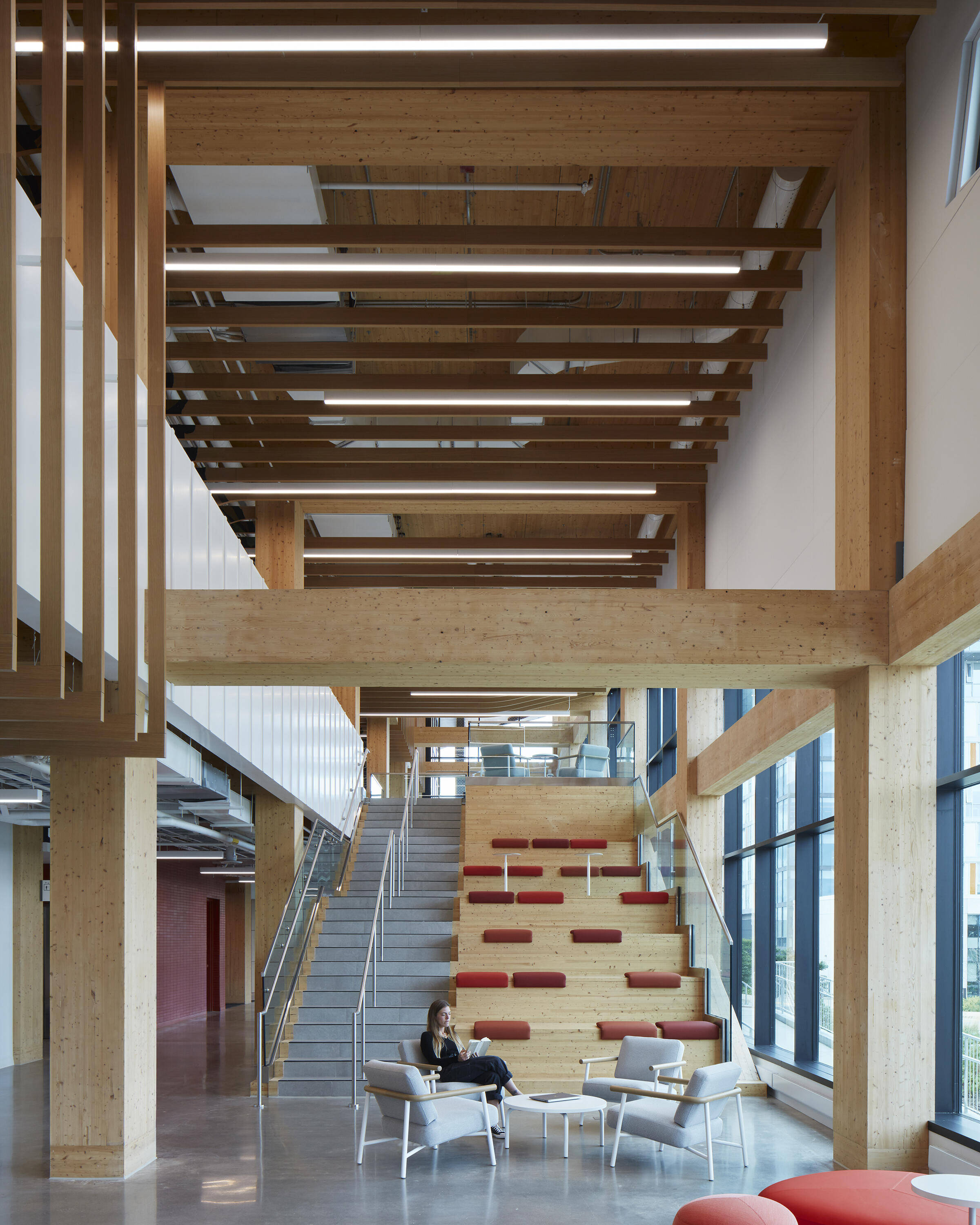
Sustainably sourced wood products were selected to reduce embodied carbon and align with the Anishinaabe and Mi’kmaq values embedded in the design, such as the teaching lodge and the “Two-Eyed Seeing” concept that unites Indigenous and Western knowledge systems. The innovative use of mass timber is not only a nod to traditional craft but a modern response to climate-conscious construction. As an educational hub, the A Block Expansion demonstrates how wood can be central to a high-performance, inclusive, and deeply meaningful architectural expression.
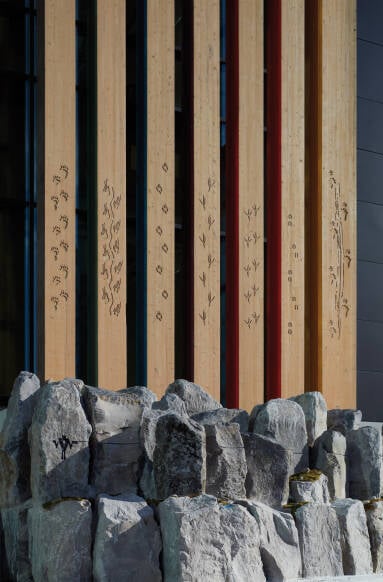
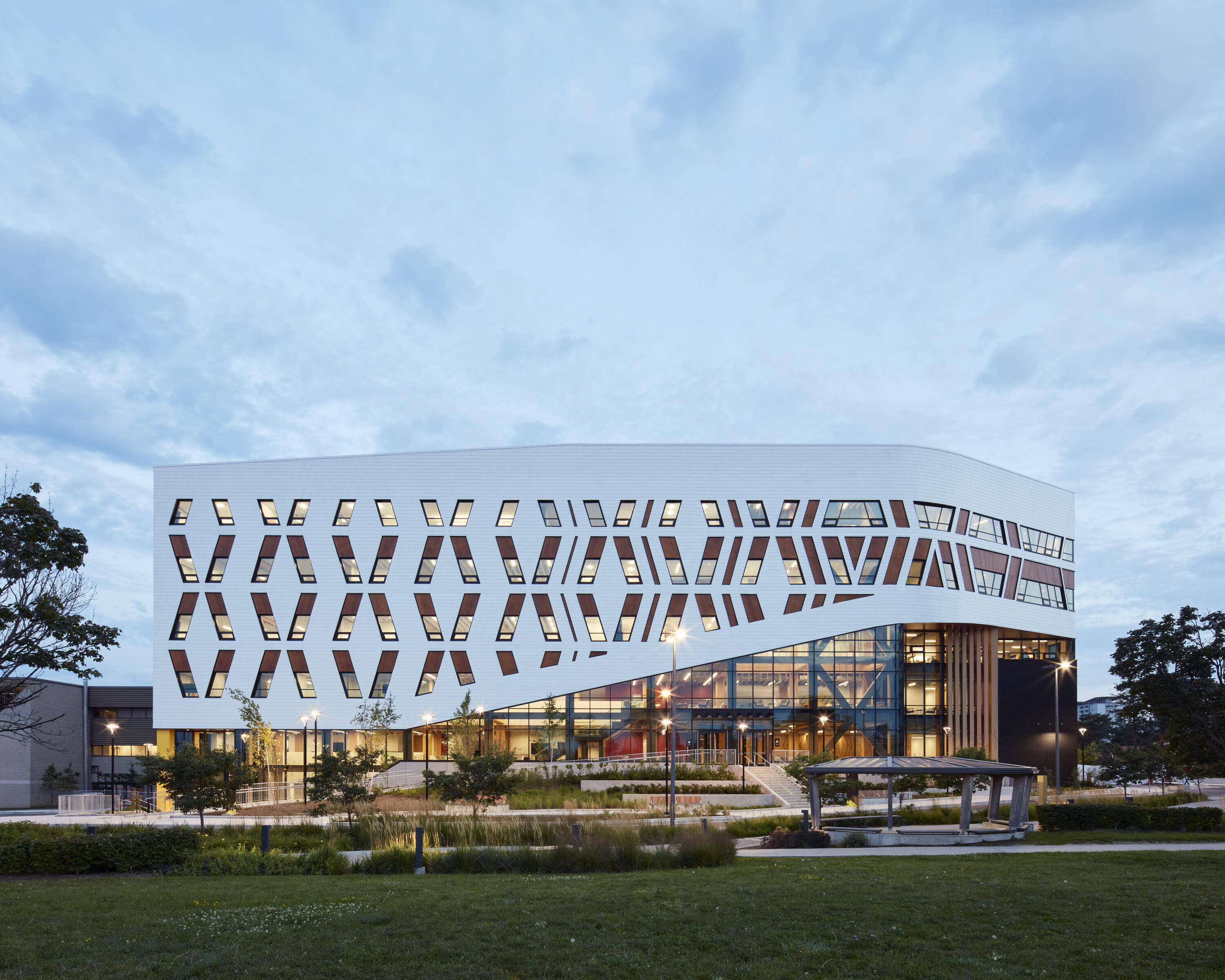
Designed through collaboration between DIALOG and Smoke Architecture, the project draws deep inspiration from Indigenous traditions, using wood both symbolically and functionally. Most notably, the Indigenous Commons features a dramatic timber structure composed of Douglas-fir ribbons woven between thirteen exposed mass timber ribs—a reference to the thirteen moon cycles. Above, a clerestory brings daylight into the space, while wood baffles along the adjacent corridor mimic the movement of water. Throughout the project, wood is expressed honestly and sculpturally, conveying cultural meaning while supporting modern pedagogical needs.
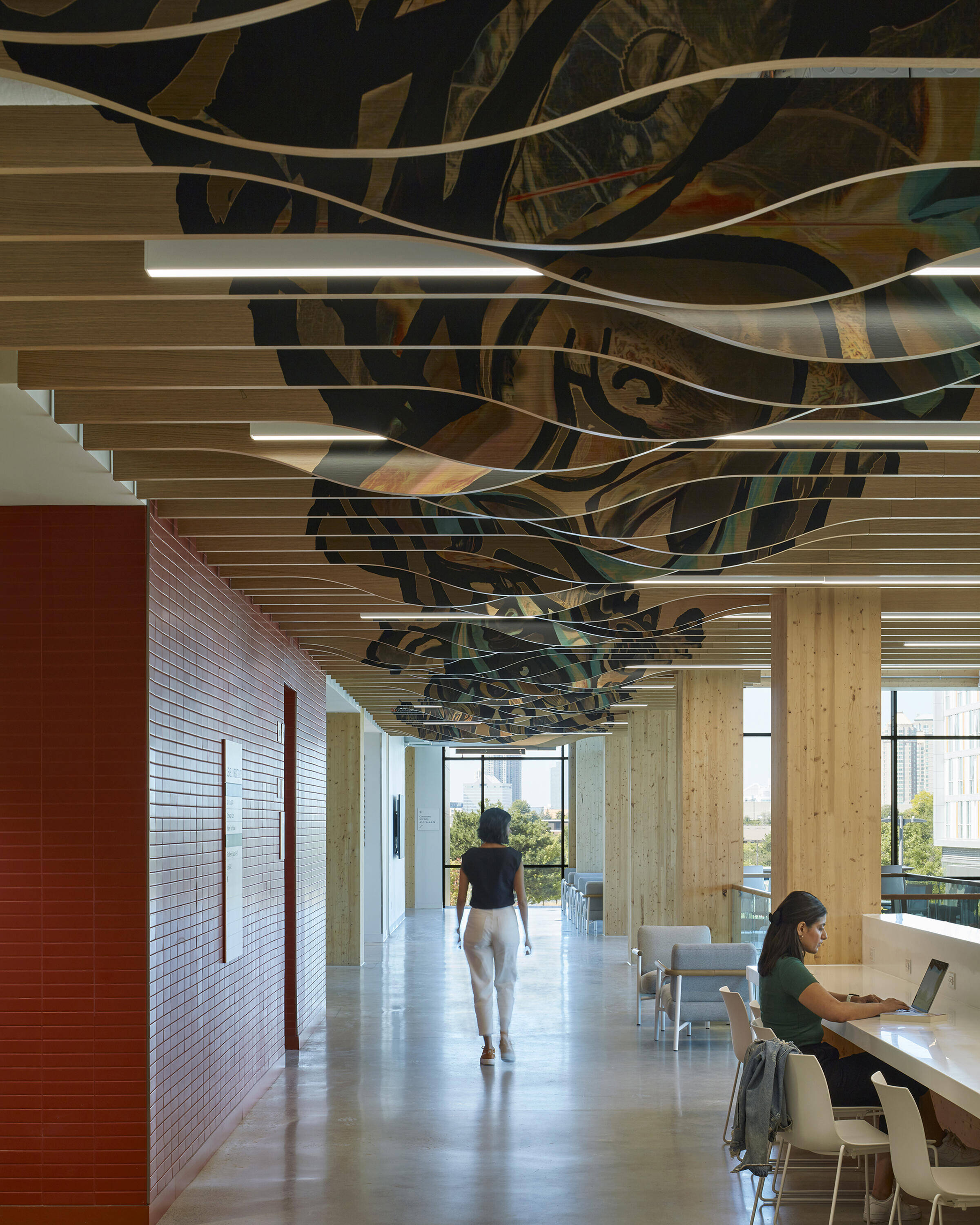
ARCHITECT:
DIALOG in collaboration with Smoke Architecture
STRUCTURAL ENGINEER:
RJC Engineering
GENERAL CONTRACTOR:
EllisDon Corporation
WOOD SUPPLIER:
Nordic Structures
PHOTOGRAPHY:
James Brittain
The new A-Building at Centennial College in Toronto stands as a precedent-setting example of mass timber design in higher education. It is the first facility of its kind in Canada to achieve LEED Gold, zero carbon, and WELL certification, all while showcasing a hybrid structure that prioritizes mass timber for its sustainability, aesthetics, and structural performance. The building uses glulam posts and beams paired with cross-laminated timber (CLT) floor and roof panels, forming the core of its frame. Concrete shear walls and foundations complement the system, enabling long spans and open, welcoming learning spaces across its 133,000-square-foot footprint.

