With mass timber buildings, everybody touts tallness. The Academic Wood Tower at the University of Toronto is the latest; at 14 storeys and 77 meters, builder Pomerleau says that once complete the tower is expected to be the “tallest academic timber structure in Canada” and one of the tallest mass timber and steel hybrid buildings in North America. It is a shame that there is always so much focus on height, because there are so many other superlatives in this building.
The wood tower sits on top of the Goldring Centre for High Performance Sport, which was designed in a joint venture between Vancouver’s Patkau Architects and Toronto’s MJMA Architecture and Design, to accommodate a future conventional steel academic tower. When the Goldring Centre opened in 2014, timber towers were not permitted by the building code. After a feasibility study was completed, the University decided to switch the structure to mass timber, seen as a more sustainable material; as then University president Meric Gertler said in 2024, “It will stand as a testament to U of T’s global leadership in sustainability, as well as our commitment to city-building. It will also showcase Canada’s leadership in wood construction technologies and the forest products industry.”
However, there were so many questions that the team had to answer, to figure out how to build a massive wood structure on top of an existing occupied building . The design challenges faced by the architects, Blackwell Engineering, and builder, Pomerleau, were daunting.

FEATURE
University of Toronto Academic Tower
Scroll to Read
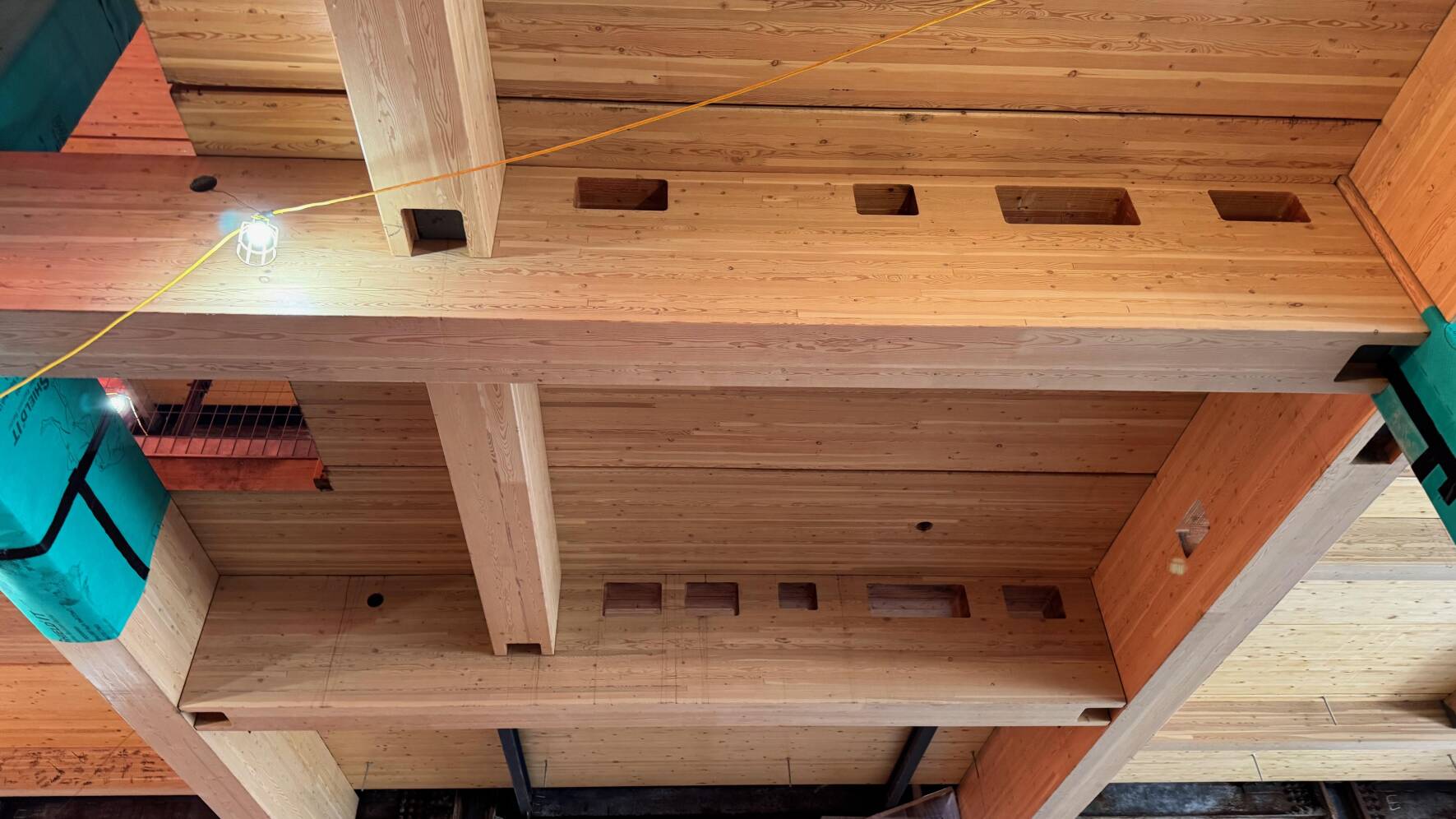
Wood burns; how do you ensure that people can get out of the building safely? One way that has been used for a hundred years is to make the wood columns and beams bigger than they need to be, so that there is a char layer; the wood will only burn so far before the layer of non-combustible char insulates the wood and slows the rate of burn. It’s one reason that all the columns and beams are so massive. Another way is to protect it with drywall; the City of Toronto plan examiners have limited the area of the wood slabs that can be exposed to only 20 per cent. This is unfortunate; those giant steel connectors are works of art and will all be hidden behind mass timber covers that also provide fire-protection to the steel.
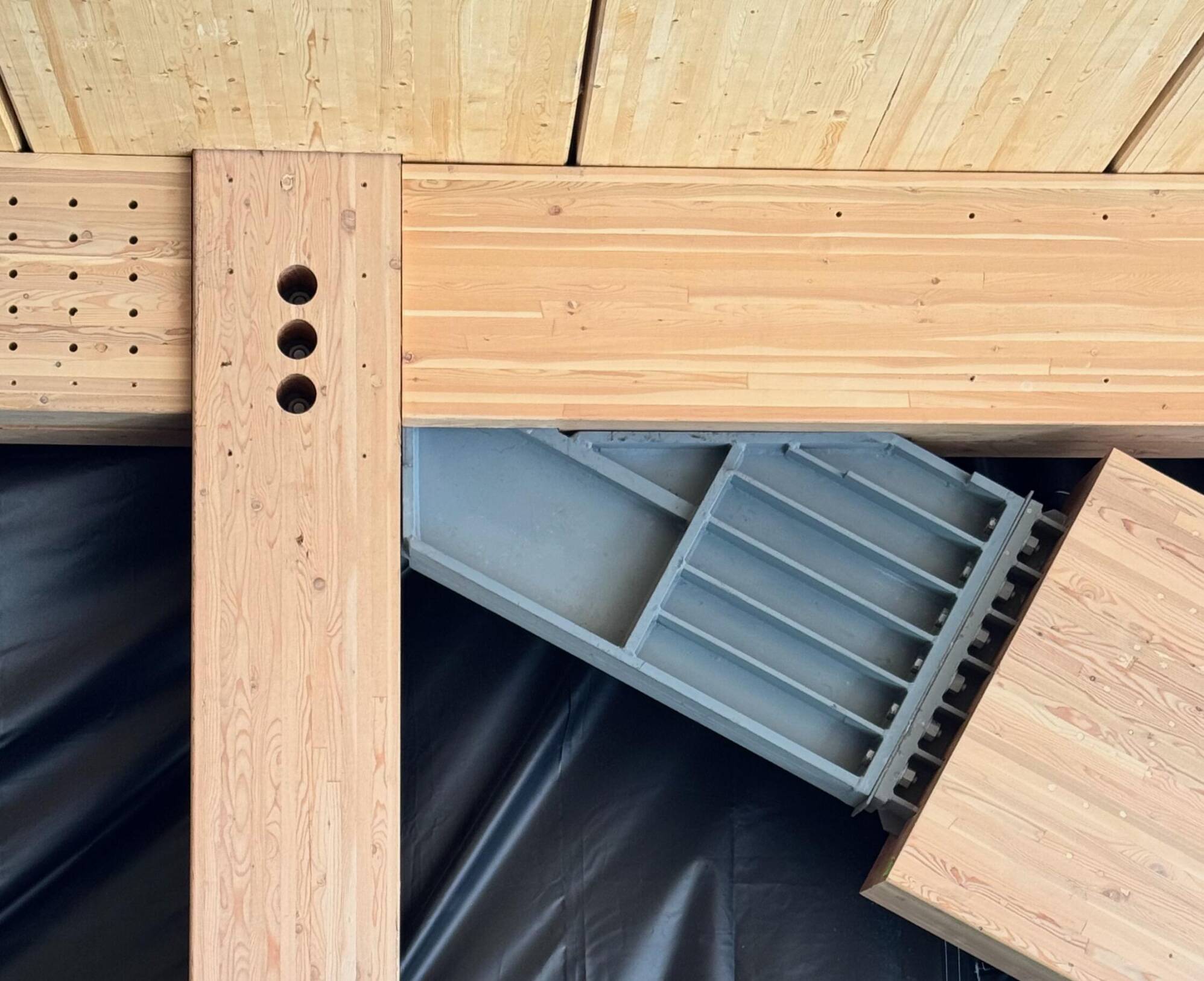
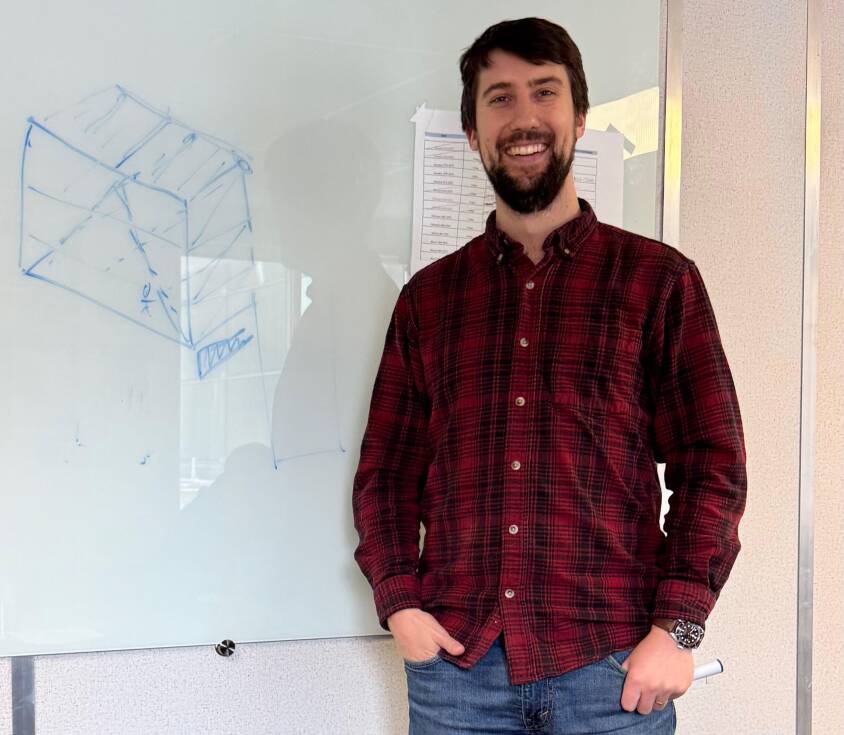
In steel buildings, the structural frame is stable, and tower cranes are supported by the building. But in mass timber of this structural complexity, you want to be careful fix until all those glulam slabs and steel plates are bolted together, so how do you support the crane? You don’t; instead, you use tallest free- standing crane in North America, with no connection to the building at all.
How do you laterally tie everything together? With steel plate trusses bolted to the glulam floors, turning the entire floor into a diaphragm to resist column buckling.
It’s particularly arduous because the City of Toronto wouldn’t permit any welding due to the fire risk; therefore, every connection is bolted and screwed, with 92,000 screws joining 350 tonnes of steel.
Massive wood panel technologies like cross-laminated timber work most efficiently at shorter spans like 6 meters; how do you increase it for academic uses? By using good old-fashioned Glue-Laminated Timber, (Glulam), invented in 1901 in Germany and first used in North America in 1934. Western Archrib manufactured the glulam for the Mass Timber contractor, Markham-based Timber Systems Limited. Western Archrib has been making it in Edmonton since 1951. For two-way spans between beams, it is thinner than CLT. But it is not as dimensionally stable; it expands and contracts with varying humidity, so expansion gaps are left between each plank.
How do you keep it dry during construction? The black surface is essentially a stick-on roof membrane applied to each floor immediately after installation. Sensors are used to track moisture levels; Pomerleau also implemented moisture management strategies, using humidifiers, dehumidifiers, and temporary HVAC units as required.
I had trouble understanding how this worked, so Project Manager Ryan Going drew me a picture; each floor is hung from a large diagonal member, while the entire south wall is turned into a giant truss.
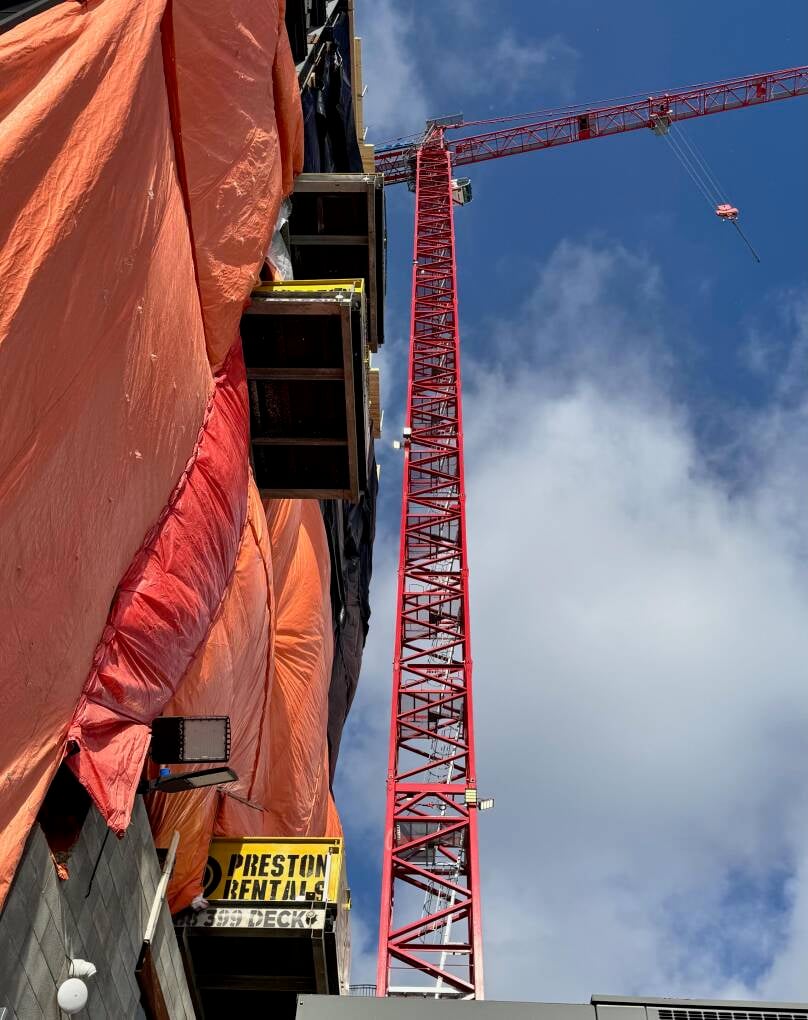
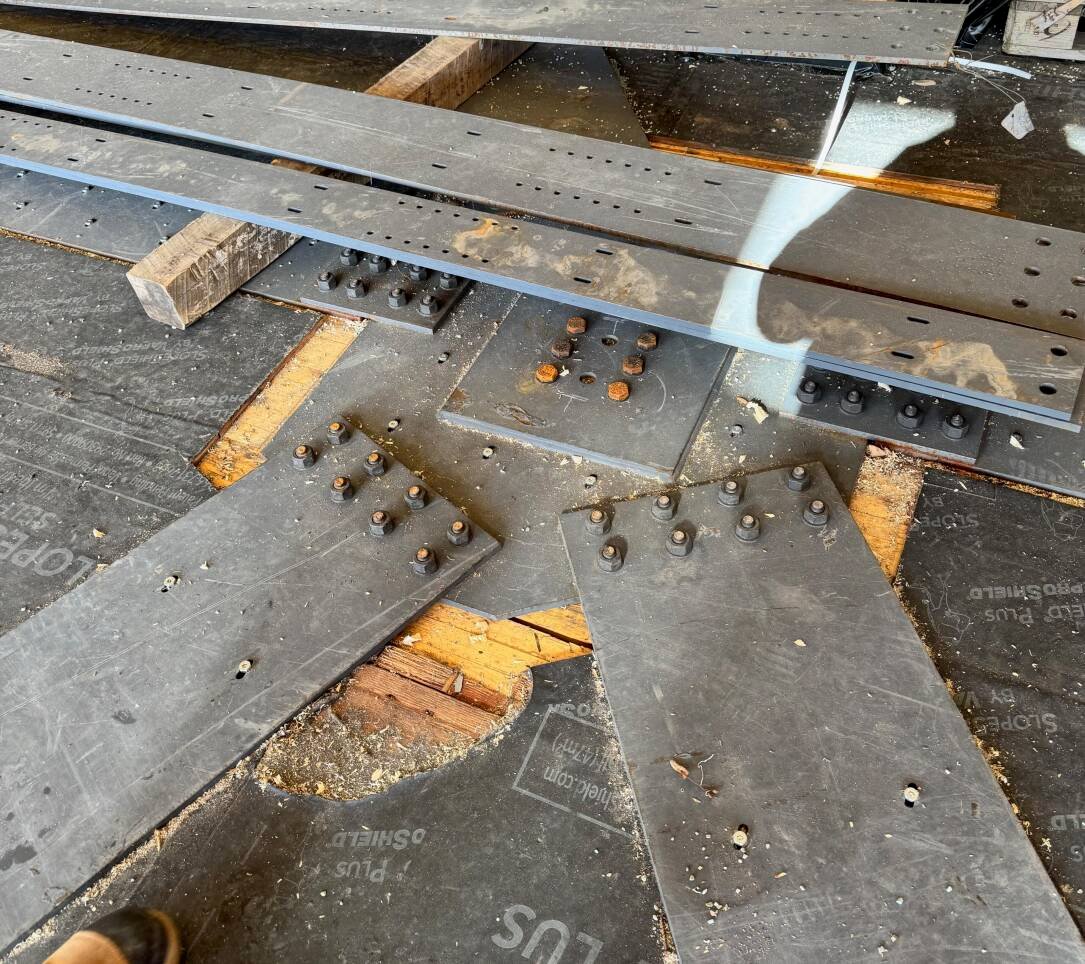
Unprimed steel at right of structure is temporary (photo: University of Toronto)
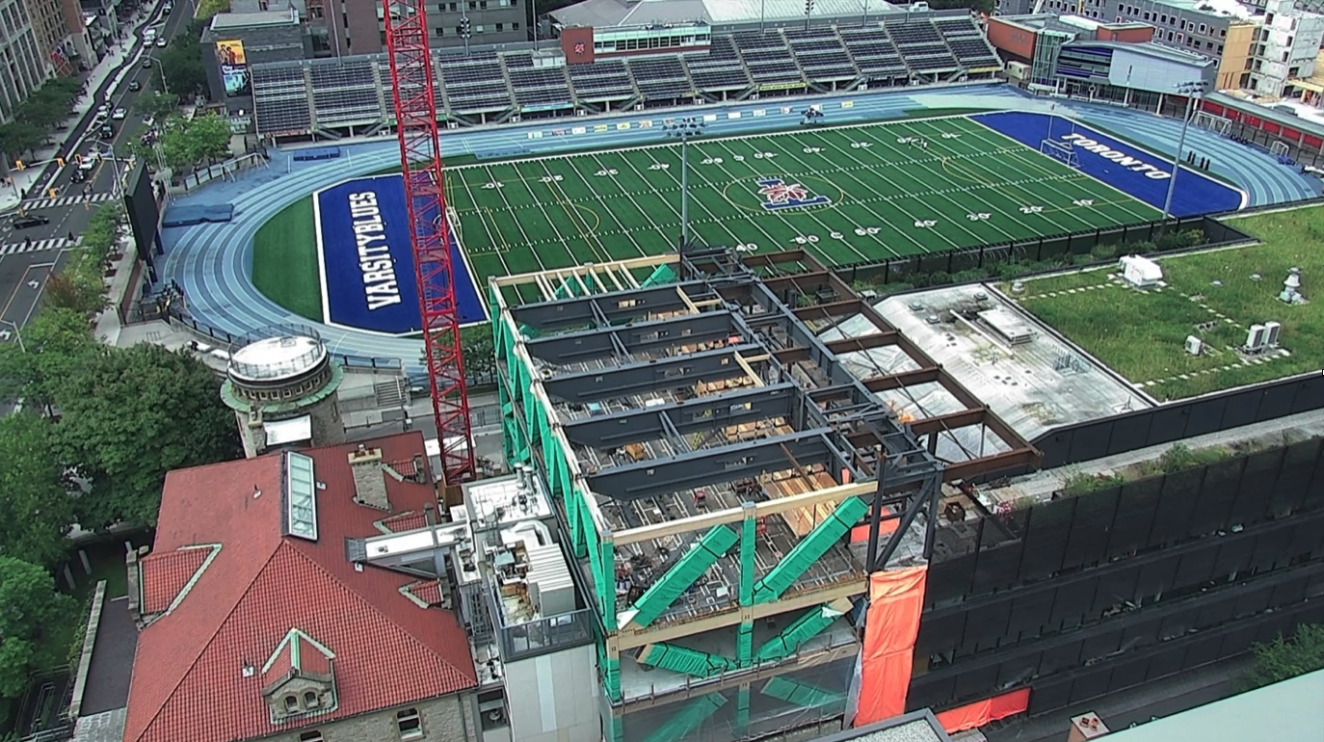
How do you cantilever a big section of the new building over the existing Goldring Centre? You build a temporary steel structure as a platform to build on; you hang the wooden box from the side of the building and then take out the steel.
Architects, engineers and builders face many questions and challenges in this new world of tall wood. Doing massive cantilevers while working on an occupied building adds to the complications. But the benefits are numerous; every cubic meter of wood is storing about a tonne of carbon. The biophilic benefits of wood may well lead to happier, healthier students and faculty. As Sandra Hannington, vice-chair of the governing council noted, “U of T’s Academic Wood Tower proves that we can reduce emissions, responsibly construct new buildings and contribute to the vibrant architectural fabric of a dense city like Toronto.”
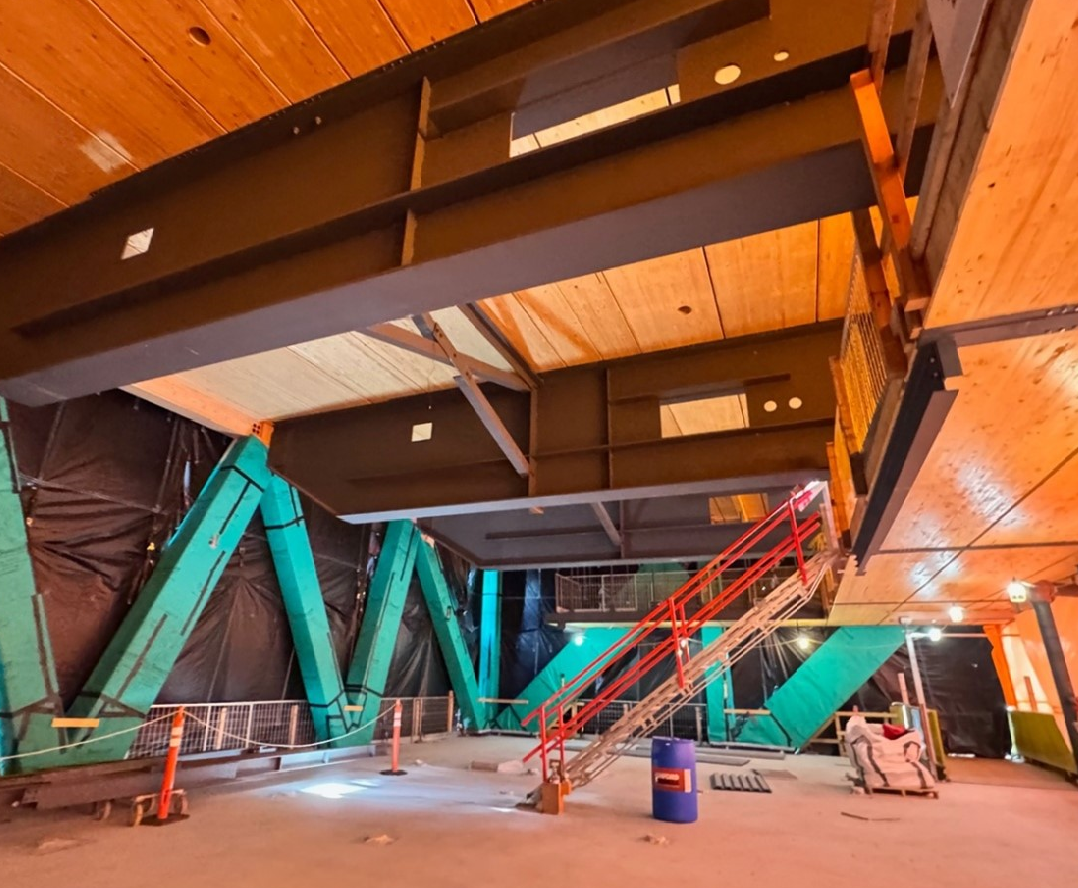
How do you work with a column grid designed for steel? Massive two-meter-deep steel transfer beams rest on the wooden exterior trusses to pick up the loads of the upper floors at the underside of the fifth floor. Simon Rayment of Blackwell explains, “The column grid was optimized for steel with five evenly spaced column bays. The steel beam transfers the load from the interior columns above to the exterior wall.
With mass timber buildings, everybody touts tallness. The Academic Wood Tower at the University of Toronto is the latest; at 14 storeys and 77 meters, builder Pomerleau says that once complete the tower is expected to be the “tallest academic timber structure in Canada” and one of the tallest mass timber and steel hybrid buildings in North America. It is a shame that there is always so much focus on height, because there are so many other superlatives in this building.
The wood tower sits on top of the Goldring Centre for High Performance Sport, which was designed in a joint venture between Vancouver’s Patkau Architects and Toronto’s MJMA Architecture and Design, to accommodate a future conventional steel academic tower. When the Goldring Centre opened in 2014, timber towers were not permitted by the building code. After a feasibility study was completed, the University decided to switch the structure to mass timber, seen as a more sustainable material; as then University president Meric Gertler said in 2024, “It will stand as a testament to U of T’s global leadership in sustainability, as well as our commitment to city-building. It will also showcase Canada’s leadership in wood construction technologies and the forest products industry.”
However, there were so many questions that the team had to answer, to figure out how to build a massive wood structure on top of an existing occupied building . The design challenges faced by the architects, Blackwell Engineering, and builder, Pomerleau, were daunting.

FEATURE
University of Toronto Academic Tower
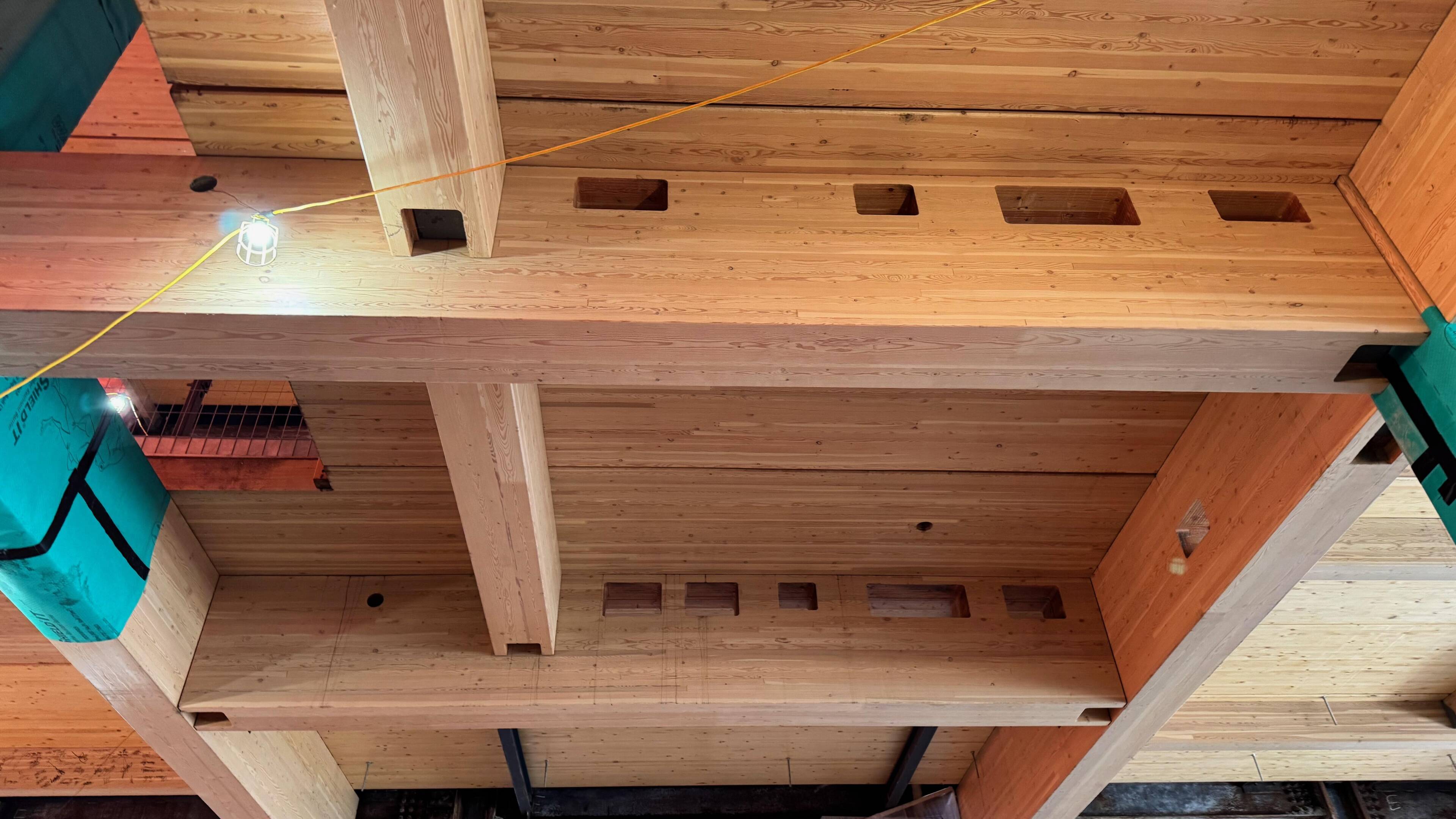
Wood burns; how do you ensure that people can get out of the building safely? One way that has been used for a hundred years is to make the wood columns and beams bigger than they need to be, so that there is a char layer; the wood will only burn so far before the layer of non-combustible char insulates the wood and slows the rate of burn. It’s one reason that all the columns and beams are so massive. Another way is to protect it with drywall; the City of Toronto plan examiners have limited the area of the wood slabs that can be exposed to only 20 per cent. This is unfortunate; those giant steel connectors are works of art and will all be hidden behind mass timber covers that also provide fire-protection to the steel.
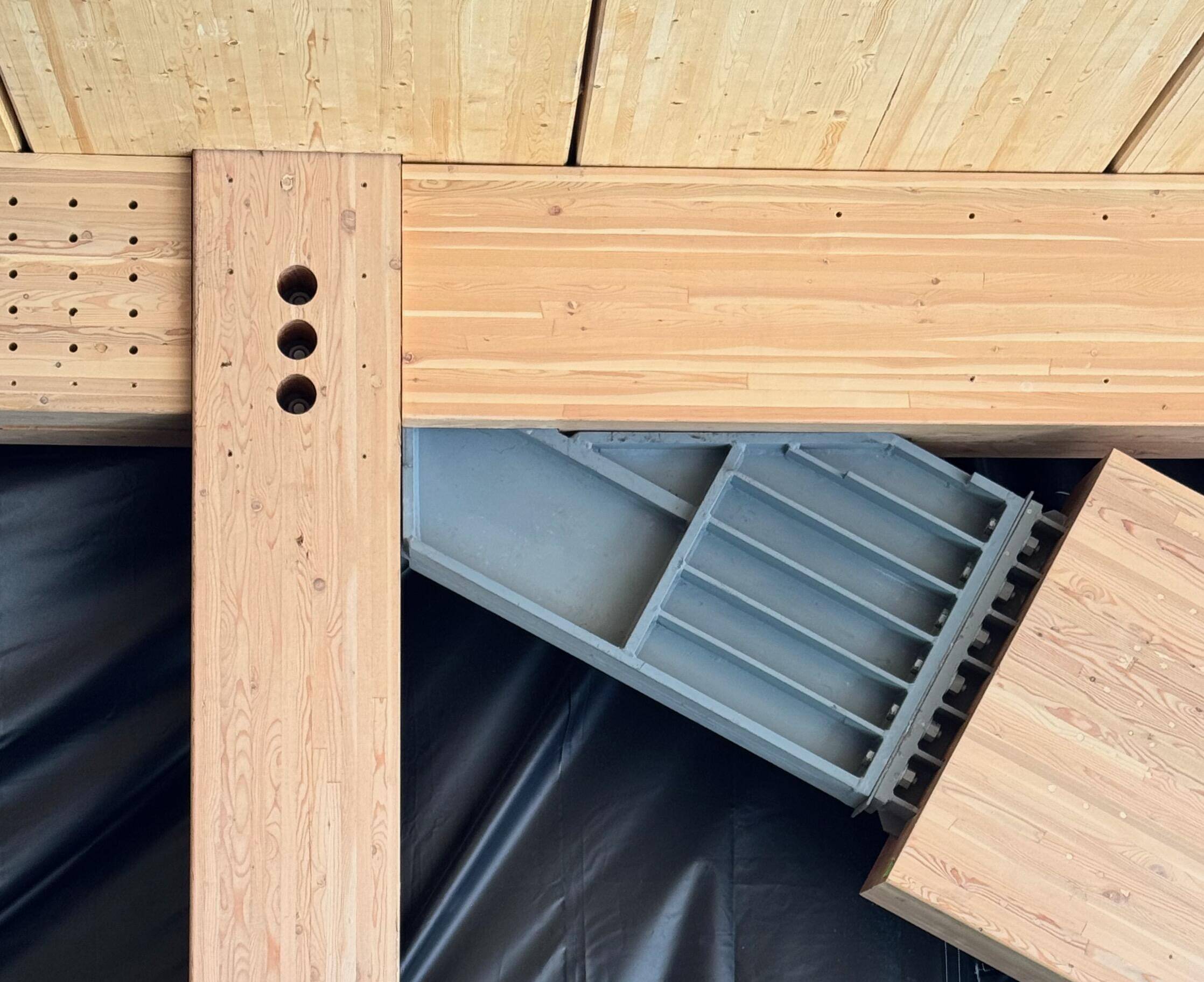
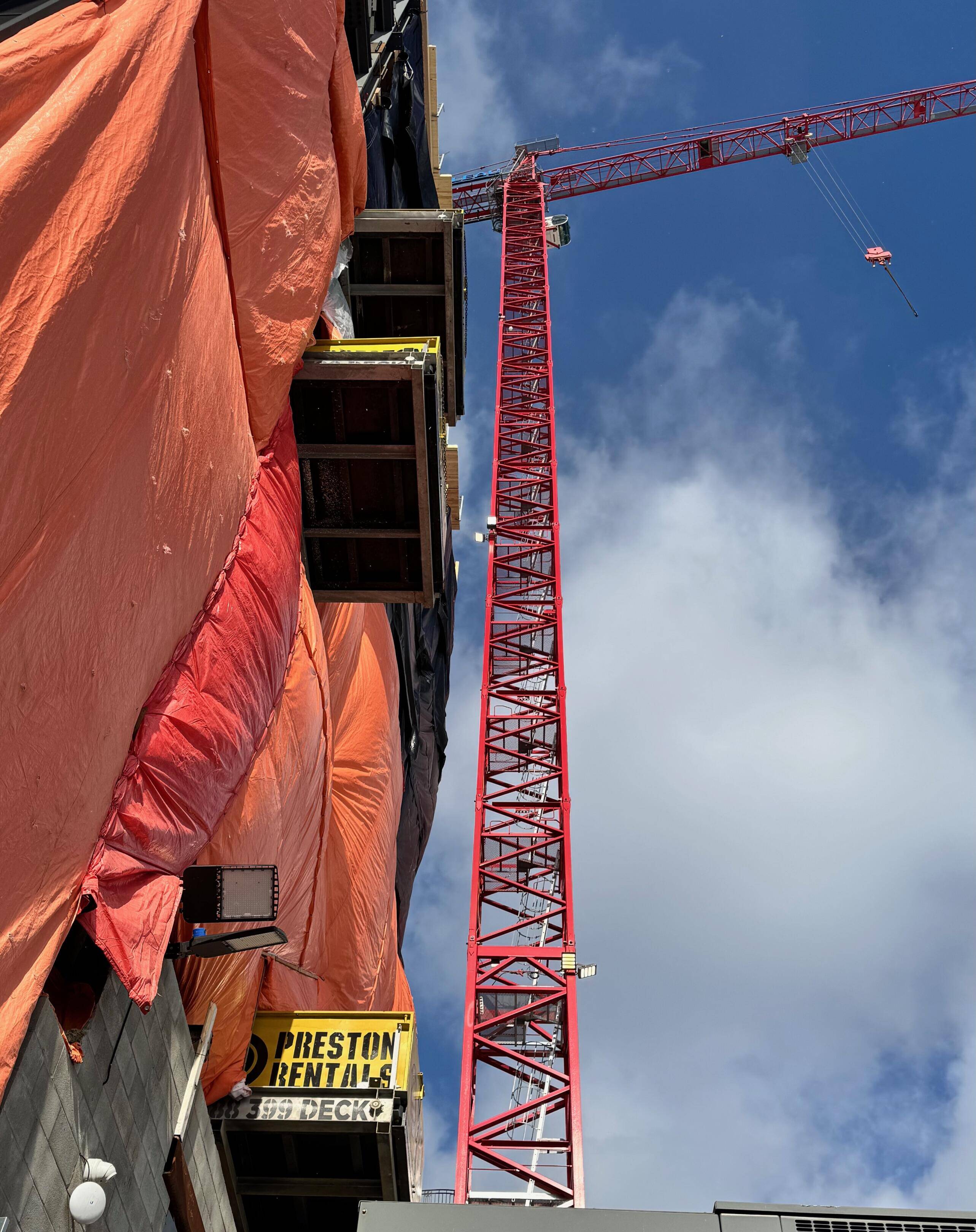
How do you laterally tie everything together? With steel plate trusses bolted to the glulam floors, turning the entire floor into a diaphragm to resist column buckling.
It’s particularly arduous because the City of Toronto wouldn’t permit any welding due to the fire risk; therefore, every connection is bolted and screwed, with 92,000 screws joining 350 tonnes of steel.
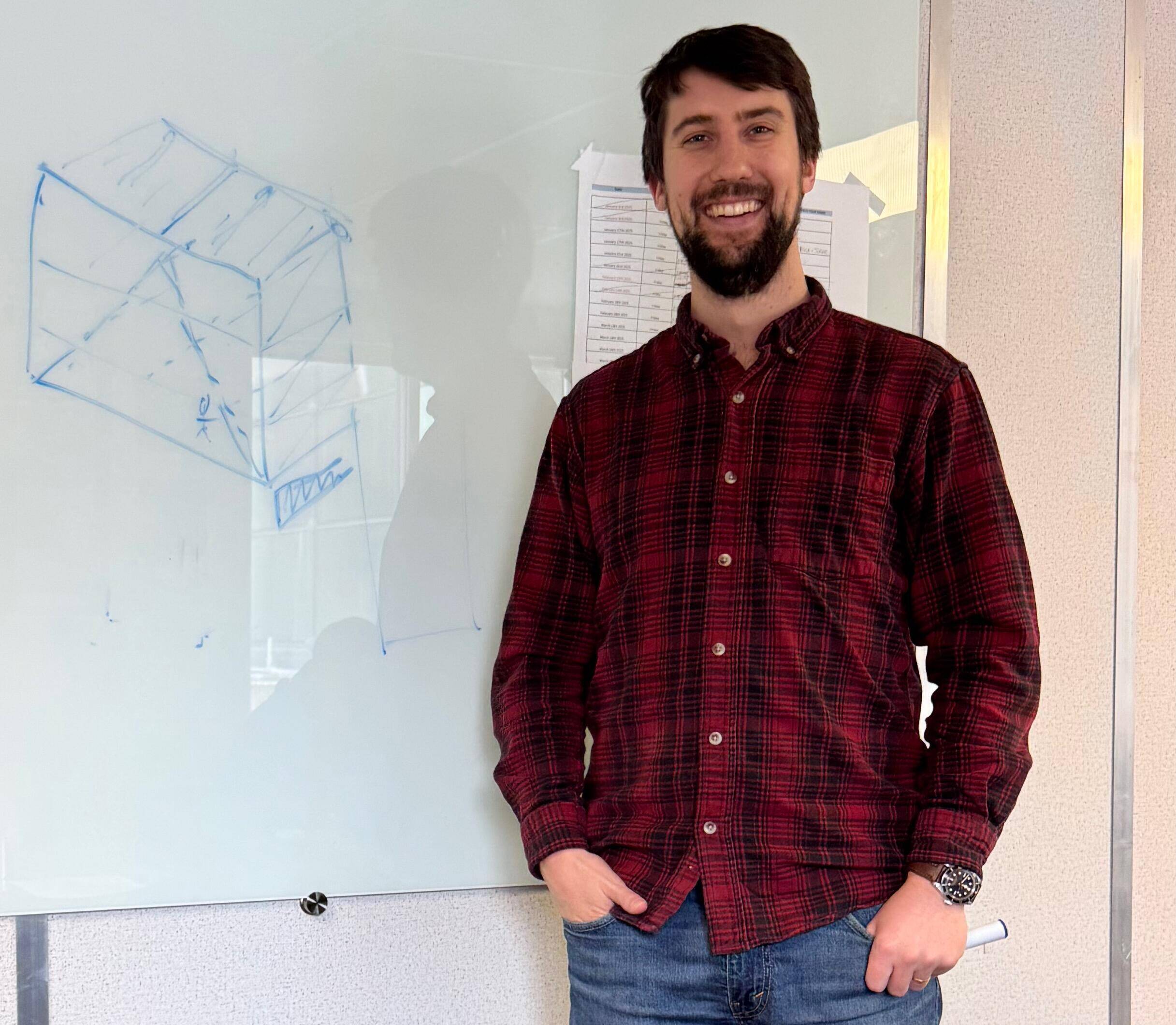
Unprimed steel at right of structure is temporary (photo: University of Toronto)
How do you work with a column grid designed for steel? Massive two-meter-deep steel transfer beams rest on the wooden exterior trusses to pick up the loads of the upper floors at the underside of the fifth floor. Simon Rayment of Blackwell explains, “The column grid was optimized for steel with five evenly spaced column bays. The steel beam transfers the load from the interior columns above to the exterior wall.
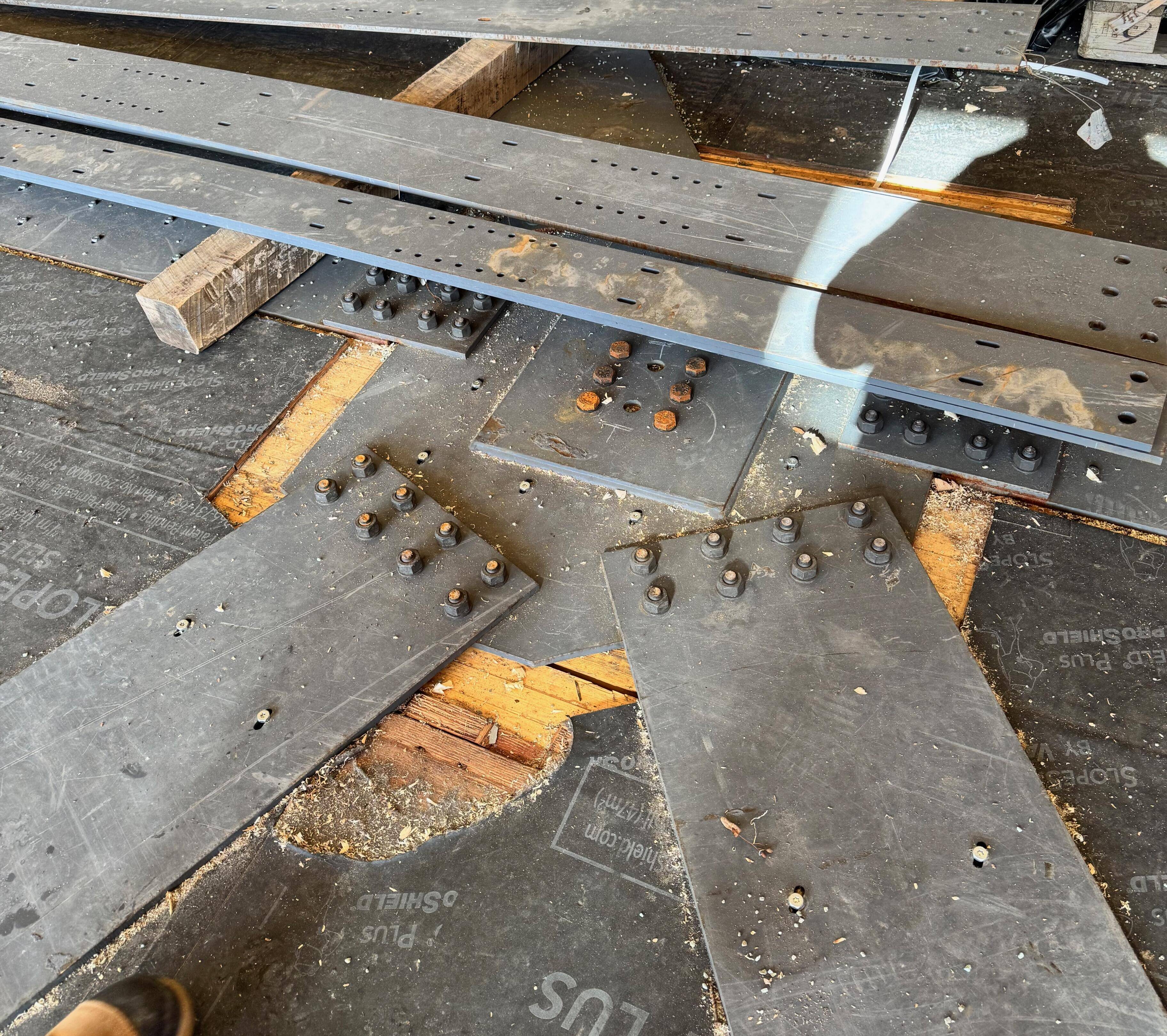
Massive wood panel technologies like cross-laminated timber work most efficiently at shorter spans like 6 meters; how do you increase it for academic uses? By using good old-fashioned Glue-Laminated Timber, (Glulam), invented in 1901 in Germany and first used in North America in 1934. Western Archrib, the supplier for this project, has been making it in Edmonton since 1951. For two-way spans between beams, it is thinner than CLT. But it is not as dimensionally stable; it expands and contracts with varying humidity, so expansion gaps are left between each plank.
How do you keep it dry during construction? The black surface is essentially a stick-on roof membrane applied to each floor immediately after installation. Sensors are used to track moisture levels; Pomerleau also implemented moisture management strategies, using humidifiers, dehumidifiers, and temporary HVAC units as required.
I had trouble understanding how this worked, so Project Manager Ryan Going drew me a picture; each floor is hung from a large diagonal member, while the entire south wall is turned into a giant truss.
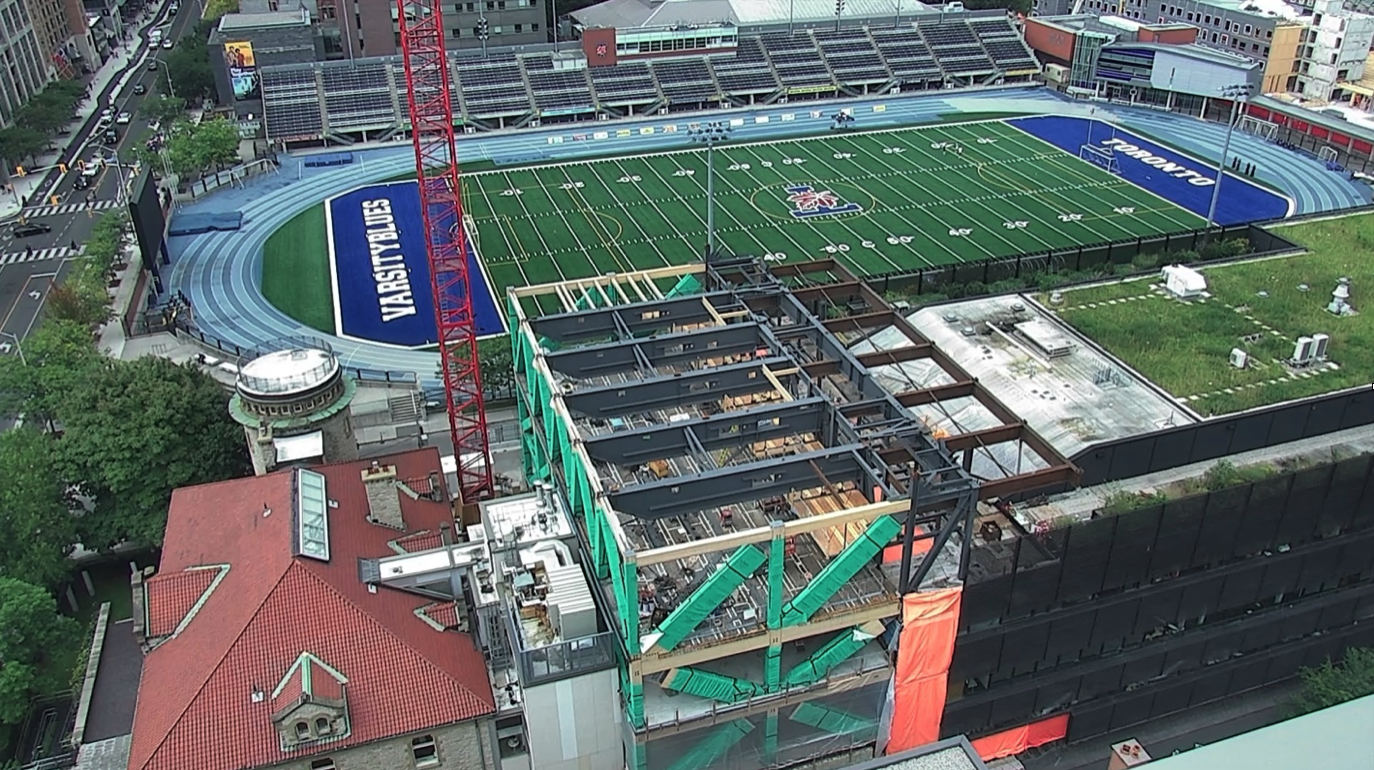
How do you cantilever a big section of the new building over the existing Goldring Centre? You build a temporary steel structure as a platform to build on; you hang the wooden box from the side of the building and then take out the steel.
Architects, engineers and builders face many questions and challenges in this new world of tall wood. Doing massive cantilevers while working on an occupied building adds to the complications. But the benefits are numerous; every cubic meter of wood is storing about a tonne of carbon. The biophilic benefits of wood may well lead to happier, healthier students and faculty. As Sandra Hannington, vice-chair of the governing council noted, “U of T’s Academic Wood Tower proves that we can reduce emissions, responsibly construct new buildings and contribute to the vibrant architectural fabric of a dense city like Toronto.”
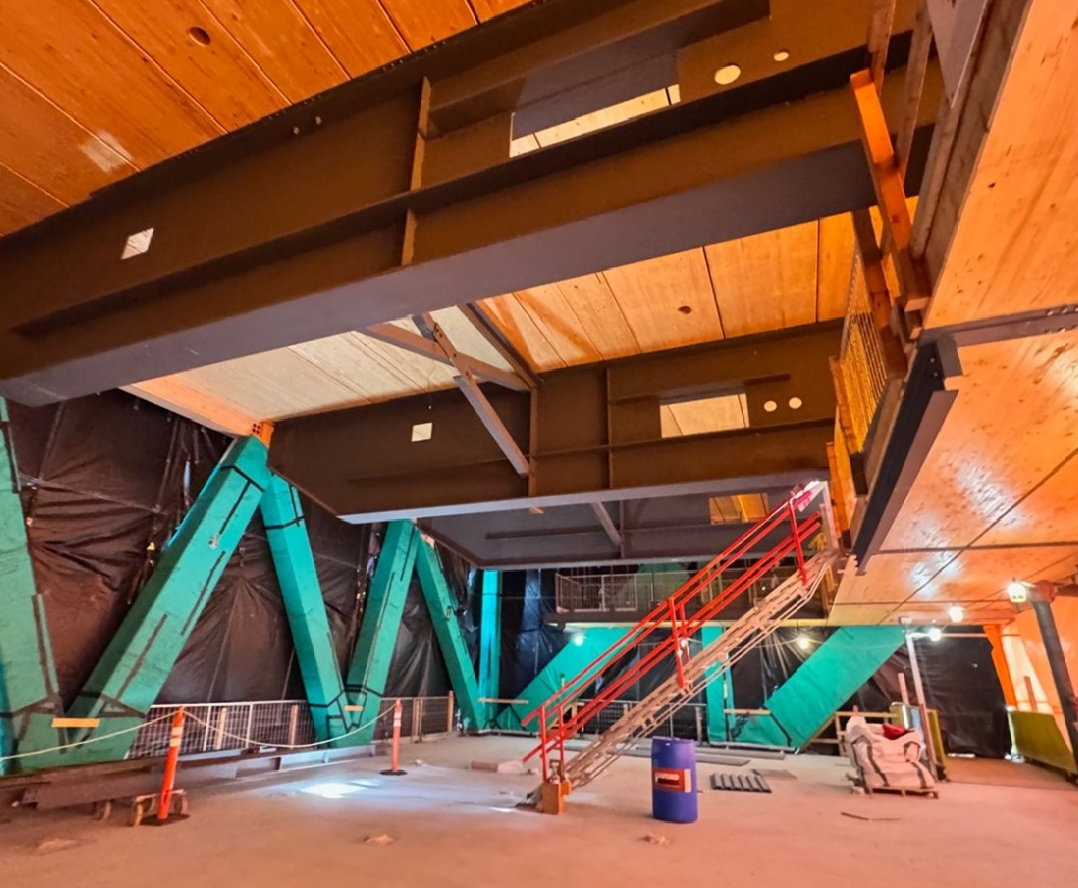
In steel buildings, the structural frame is stable, and tower cranes are supported by the building. But in mass timber of this structural complexity, you want to be careful fix until all those glulam slabs and steel plates are bolted together, so how do you support the crane? You don’t; instead, you use tallest free- standing crane in North America, with no connection to the building at all.
