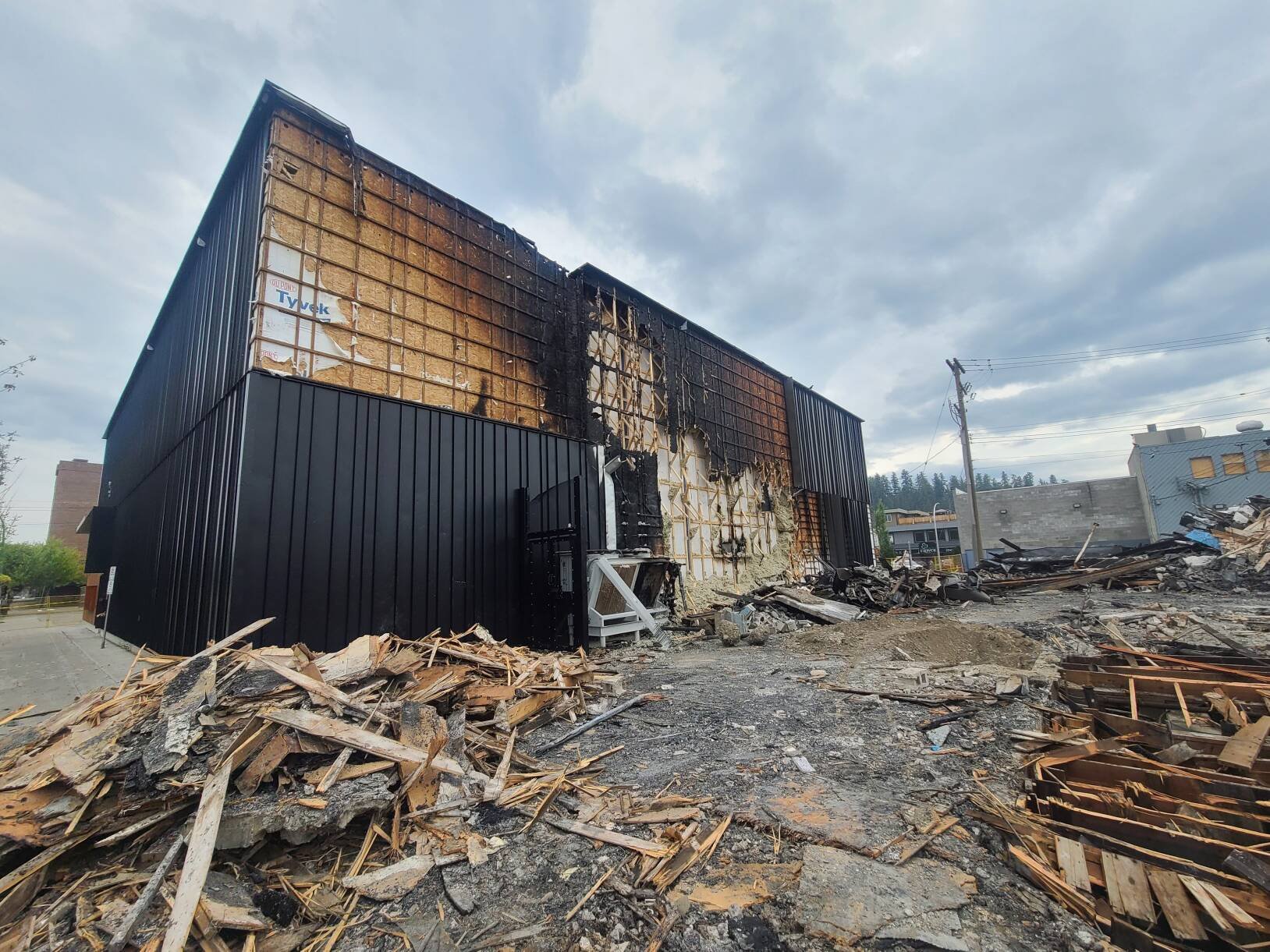Projets coup de cœur


Projets coup de cœur
limberlost
place
Scroll to Read
George Brown College’s Limberlost Place redefines what’s possible with mass timber. Rising ten storeys above Toronto’s waterfront, it stands as the largest exposed mass timber building of its kind in the world and the first institutional mass timber tower in Canada. Designed by Moriyama Teshima Architects in joint venture with Acton Ostry Architects, and constructed by PCL Constructors, the project is a milestone in Canadian sustainable design and a powerful demonstration of how collaboration and innovation can change the way we build.
More than a building, Limberlost Place is a climate action strategy realized in wood. The 225,000-square-foot structure achieves net-zero carbon emissions, meeting and surpassing Toronto Green Standard Tier 4, LEED Gold certification, and the city’s 2030 targets for energy and greenhouse gas intensity. Every design decision—from its exposed mass timber frame to its façade-integrated natural ventilation system—serves to reduce embodied and operational carbon while enhancing occupant well-being.
ARCHITECT:
Moriyama Teshima Architects in joint venture with Acton Ostry Architects
CONSTRUCTION MANAGER:
PCL Constructors Canada Inc.
MASS TIMBER:
Nordic Structures
STRUCTURAL ENGINEER:
Fast + Epp
PHOTOGRAPHY:
Now fully occupied, Limberlost Place is both a beacon of progress and a model for what’s achievable when design excellence meets environmental responsibility. It proves that mass timber is not just a material choice—it’s a pathway to building smarter, faster, and more sustainably. As the first students, faculty, and staff settle into its warm, light-filled spaces, the vision behind the project has come fully to life. Every classroom, studio, and common area reflects the building’s core promise: that thoughtful design can inspire learning, well-being, and a deeper connection to the environment it celebrates.
Home to the School of Architectural Technology, the Brookfield Sustainability Institute, Mary’s Place Child Care Centre, and additional learning spaces, Limberlost Place fosters an academic ecosystem rooted in innovation, inclusion, and sustainability. The beamless, long-span mass timber system allows for flexible interior layouts, enabling spaces to evolve as programs and technologies advance.
The project’s lean design and prefabricated envelope construction set new benchmarks for efficiency and precision. Structural and envelope systems were fabricated in controlled environments for just-in-time delivery, minimizing waste and streamlining assembly. The approvals process—one of the most complex ever undertaken for a tall wood building in Ontario—paved the way for broader adoption of mass timber in large institutional projects.
Two solar chimneys on the east and west façades create a natural convection system that draws in fresh air through operable windows, maintaining comfort while reducing dependence on mechanical ventilation. The result is a light-filled, healthy, and energy-efficient environment that exemplifies how wood construction can meet large-scale institutional needs without compromising performance or design ambition.
The success of Limberlost Place stems from strong collaboration among architects, engineers, builders, and educators. George Brown College envisioned the project as both a living classroom and a physical embodiment of its values—a place where students, faculty, and staff can learn within the very structure that represents the future of their disciplines.

Projets coup de cœur
The Confluence – Mass Timber Meets Passive House
In beautiful British Columbia, at the meeting point of the Kootenay and Columbia rivers, stands a building that embodies both innovation and community spirit. The Confluence unites the Castlegar & District Chamber of Commerce, Destination Castlegar, and the region’s economic development office under one energy-efficient roof, creating a multi-purpose civic hub that also serves as a visitor gateway and community meeting space.
More than a decade in the making, the project was envisioned as a signature building that would reflect Castlegar’s landscape and values. Its expressive roofline of peaks and valleys evokes the surrounding mountains while signaling that something new is happening in small-town BC: a shift toward high-performance, low-carbon construction that celebrates local materials and talent.
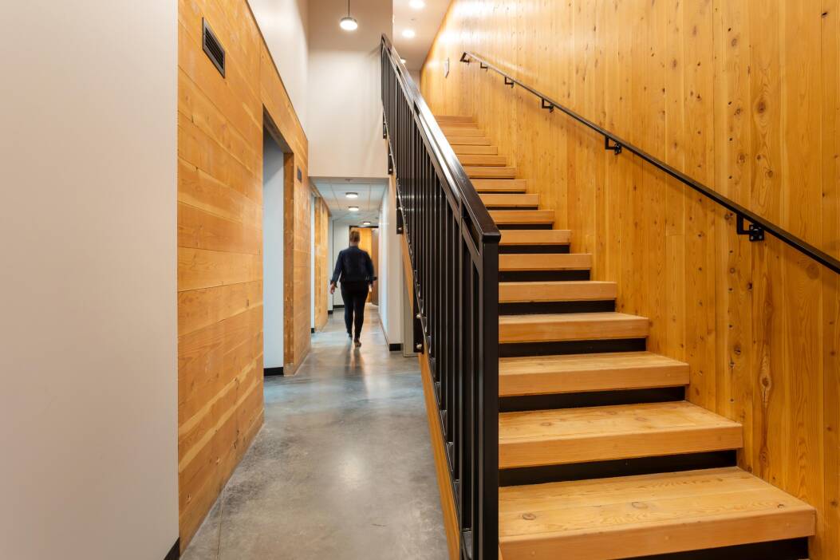
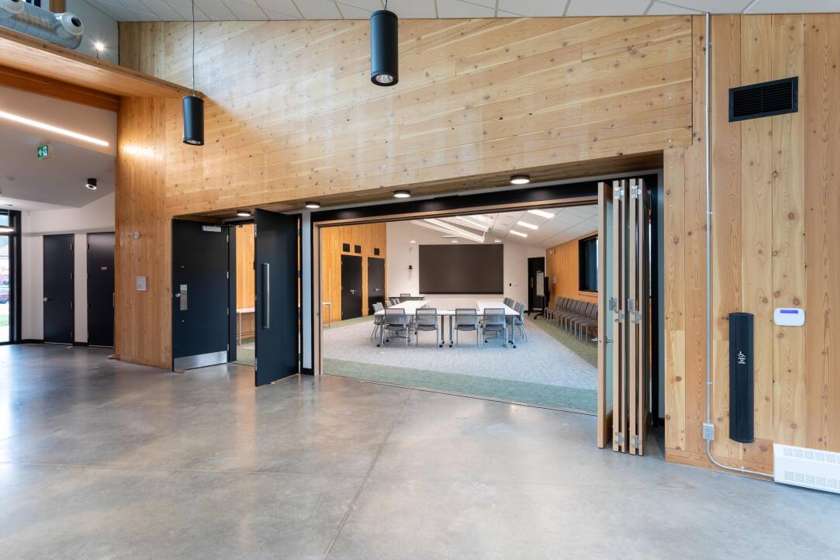
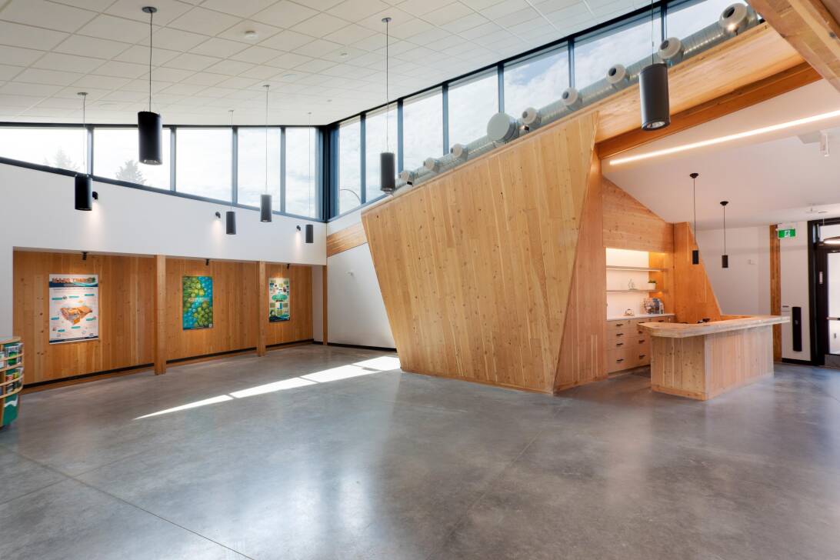
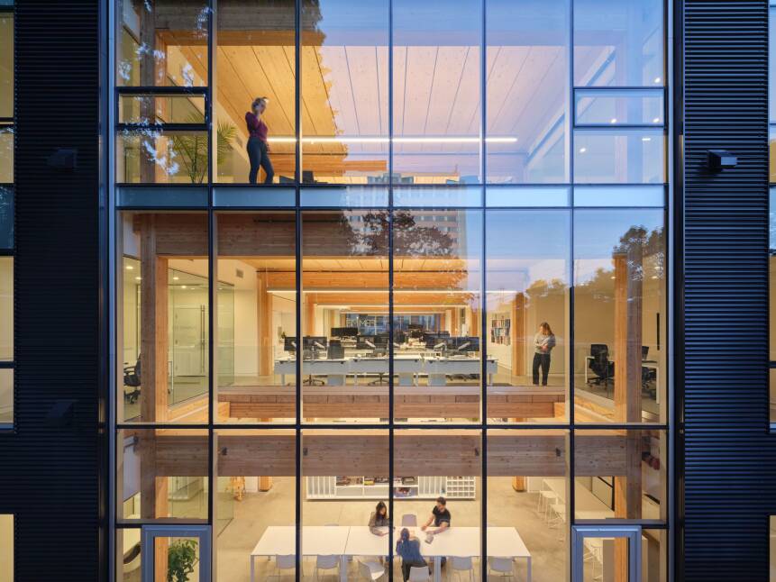
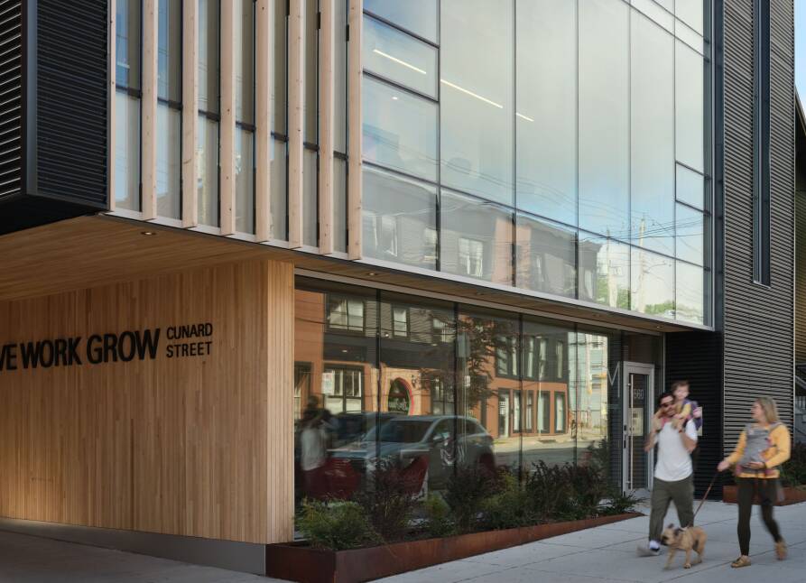
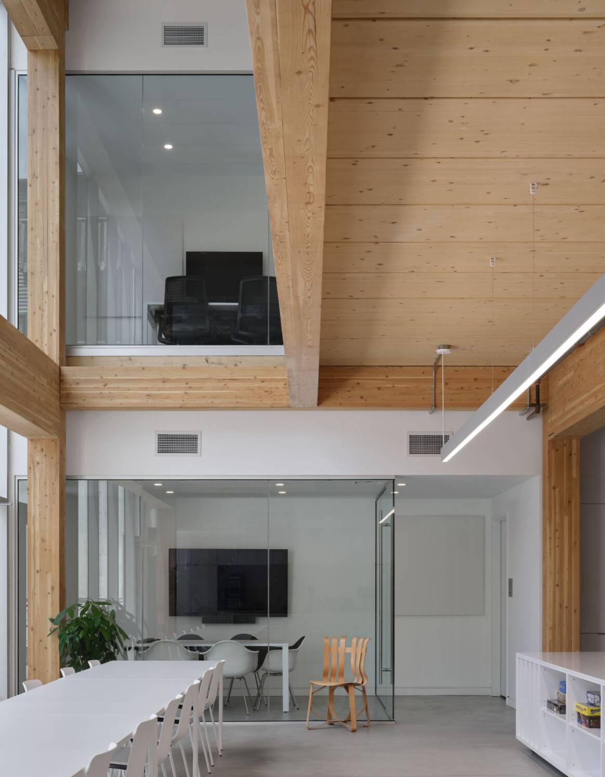
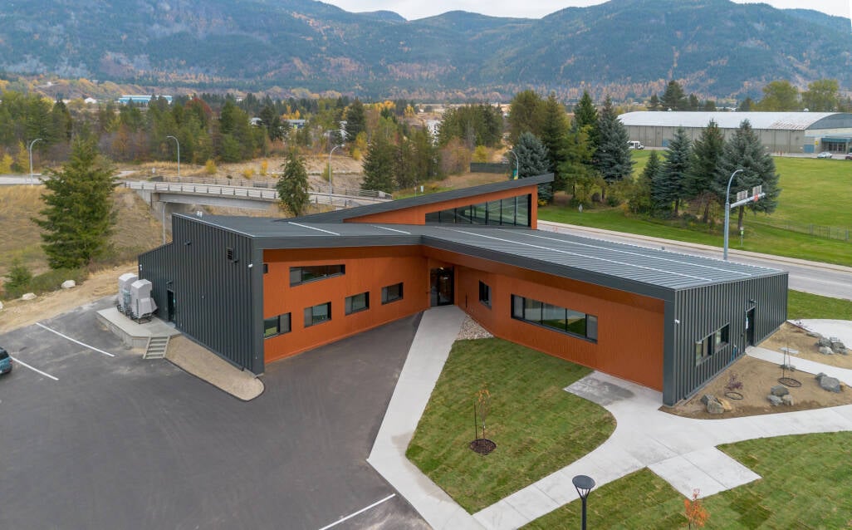
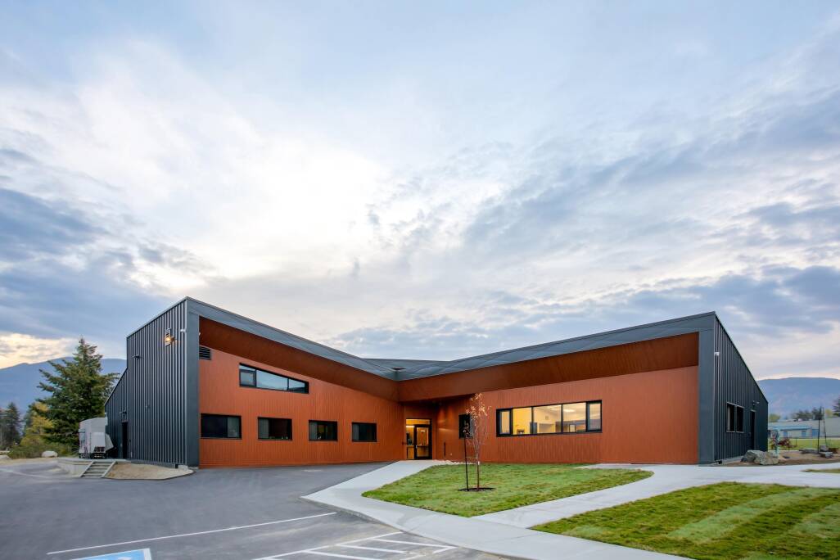
Energy performance was equally central to the design. Passive House certification requires a highly insulated, airtight yet vapour-permeable envelope, allowing the building to “breathe” while keeping out moisture. This approach reduces heating and cooling needs by about 80 percent compared with conventional code-level construction, translating into lower operating costs and a drastically smaller carbon footprint. A heat-recovery ventilator (HRV) system captures warmth from exhaust air to preheat incoming fresh air with up to 90 percent efficiency. The HRV’s carbon filter also protects occupants from wildfire smoke, ensuring healthy indoor air even during challenging conditions.
Recognized through a CleanBC grant for its emissions reduction, The Confluence stands as a model for how smaller communities can adopt advanced building technologies. It shows that mass timber and Passive House design are not limited to large urban centres—they are practical, achievable tools for creating resilient, beautiful, and sustainable spaces anywhere in Canada.
The Confluence combines mass timber construction with Passive House design principles, marking the first such pairing in the province’s West Kootenays. Prefabricated cross-laminated timber (CLT) panels, produced just 17 kilometres from the site, form the structure’s walls. Using locally sourced wood and computerized-numerical-control (CNC) fabrication allowed the team to achieve the building’s complex geometry with precision and efficiency. The 725-square-metre, L-shaped facility was assembled rapidly: the wall system was erected in only 14 days, enabling the roof work to begin immediately afterward. With careful coordination through building-information modelling (BIM), the project reached substantial completion exactly on schedule.
Prefabrication proved to be more than a technical achievement. It demonstrated how off-site mass timber construction can reduce labour requirements, shorten timelines, and minimize waste—all while supporting regional manufacturing. The CLT panels were produced from smaller-diameter tree species commonly used for dimensional lumber, reinforcing the value of sustainable forestry and local supply chains.
ARCHITECT:
Stand Architecture Inc.
STRUCTURAL ENGINEER:
WSA Engineering
GENERAL CONTRACTOR:
T.A. Rendek and Associates
WOOD SUPPLIER:
Kalesnikoff
PHOTOGRAPHY:
Matthew Bolt Photography, courtesy of naturally:wood
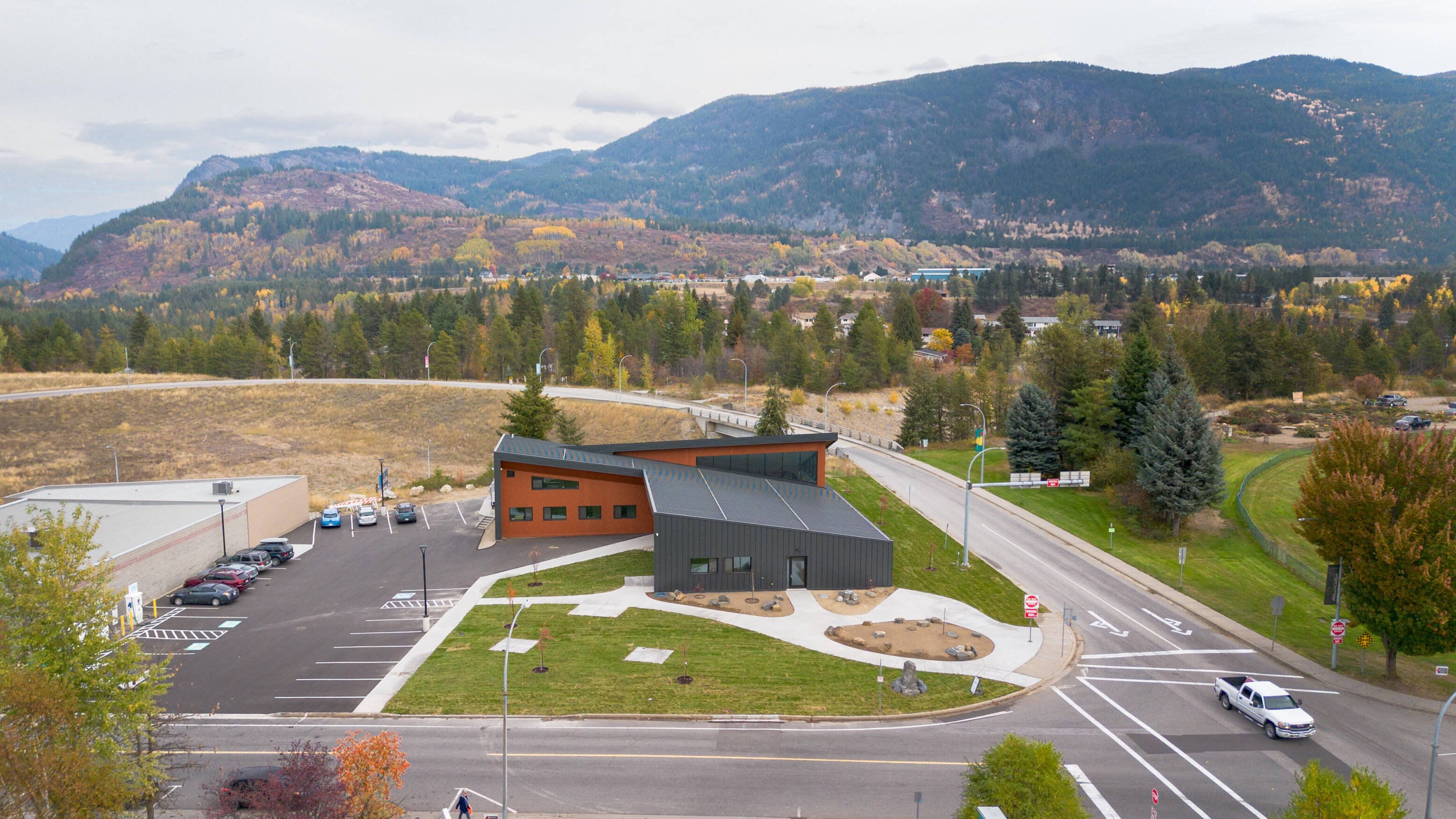

Projets coup de cœur


Projets coup de cœur
limberlost
place
Home to the School of Architectural Technology, the Brookfield Sustainability Institute, Mary’s Place Child Care Centre, and additional learning spaces, Limberlost Place fosters an academic ecosystem rooted in innovation, inclusion, and sustainability. The beamless, long-span mass timber system allows for flexible interior layouts, enabling spaces to evolve as programs and technologies advance.
The project’s lean design and prefabricated envelope construction set new benchmarks for efficiency and precision. Structural and envelope systems were fabricated in controlled environments for just-in-time delivery, minimizing waste and streamlining assembly. The approvals process—one of the most complex ever undertaken for a tall wood building in Ontario—paved the way for broader adoption of mass timber in large institutional projects.
Two solar chimneys on the east and west façades create a natural convection system that draws in fresh air through operable windows, maintaining comfort while reducing dependence on mechanical ventilation. The result is a light-filled, healthy, and energy-efficient environment that exemplifies how wood construction can meet large-scale institutional needs without compromising performance or design ambition.
The success of Limberlost Place stems from strong collaboration among architects, engineers, builders, and educators. George Brown College envisioned the project as both a living classroom and a physical embodiment of its values—a place where students, faculty, and staff can learn within the very structure that represents the future of their disciplines.
ARCHITECT:
Moriyama Teshima Architects in joint venture with Acton Ostry Architects
CONSTRUCTION MANAGER:
PCL Constructors Canada Inc.
MASS TIMBER:
Nordic Structures
STRUCTURAL ENGINEER:
Fast + Epp
PHOTOGRAPHY:
George Brown College’s Limberlost Place redefines what’s possible with mass timber. Rising ten storeys above Toronto’s waterfront, it stands as the largest exposed mass timber building of its kind in the world and the first institutional mass timber tower in Canada. Designed by Moriyama Teshima Architects in joint venture with Acton Ostry Architects, and constructed by PCL Constructors, the project is a milestone in Canadian sustainable design and a powerful demonstration of how collaboration and innovation can change the way we build.
More than a building, Limberlost Place is a climate action strategy realized in wood. The 225,000-square-foot structure achieves net-zero carbon emissions, meeting and surpassing Toronto Green Standard Tier 4, LEED Gold certification, and the city’s 2030 targets for energy and greenhouse gas intensity. Every design decision—from its exposed mass timber frame to its façade-integrated natural ventilation system—serves to reduce embodied and operational carbon while enhancing occupant well-being.

Projets coup de cœur
The Confluence – Mass Timber Meets Passive House
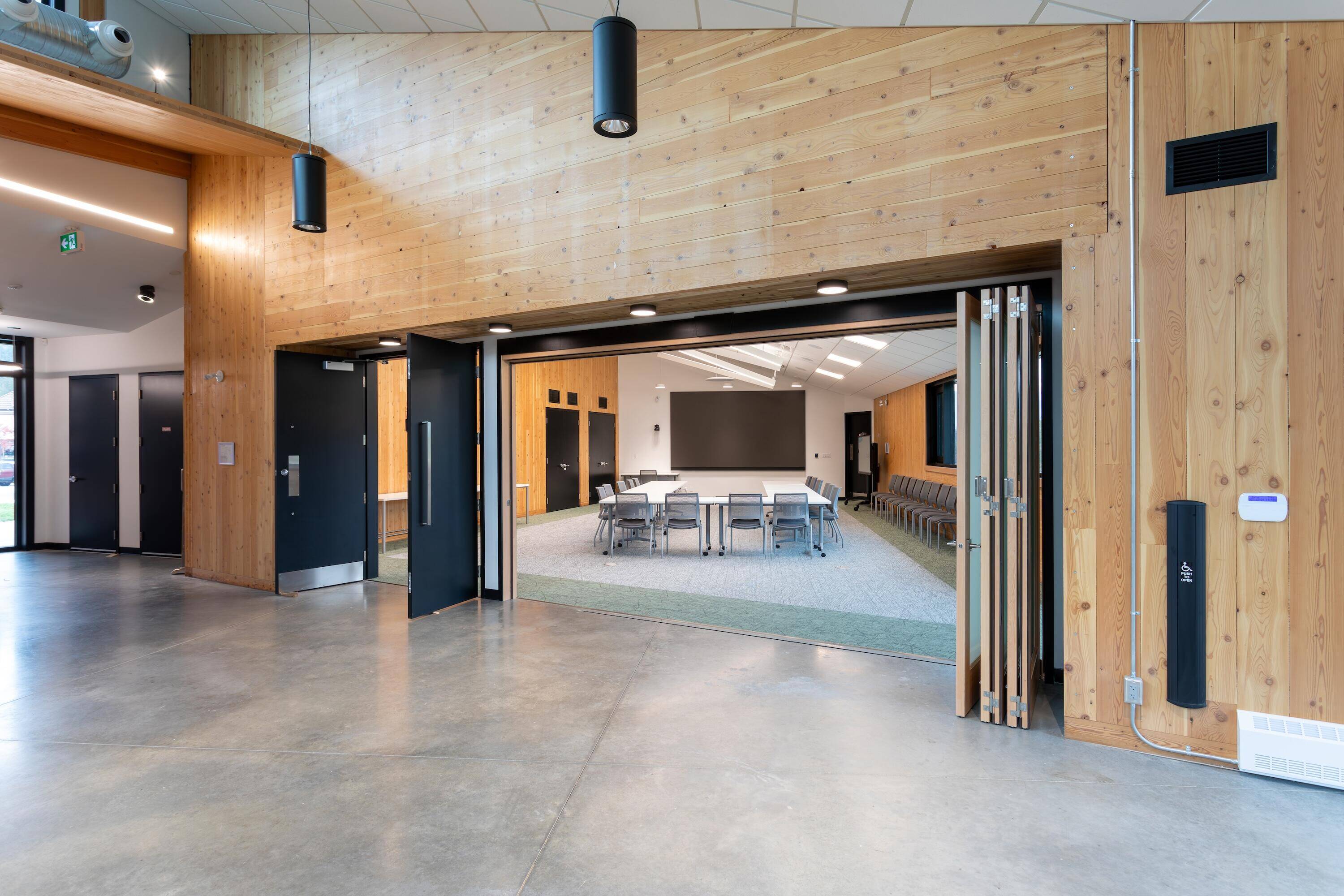
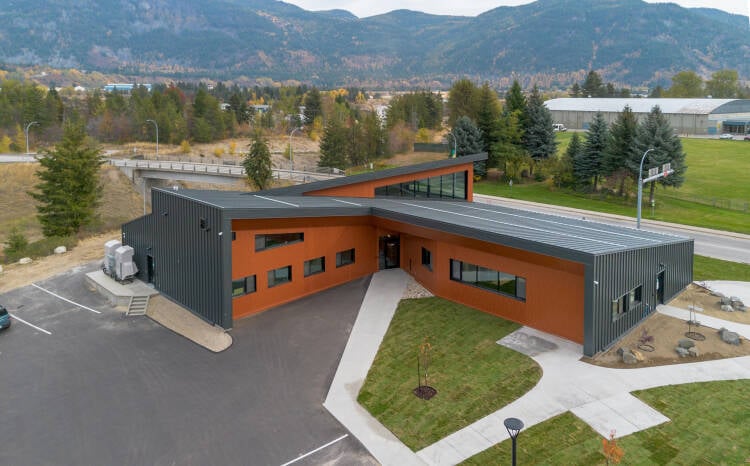
ARCHITECT:
Stand Architecture Inc.
STRUCTURAL ENGINEER:
WSA Engineering
GENERAL CONTRACTOR:
T.A. Rendek and Associates
WOOD SUPPLIER:
Kalesnikoff
PHOTOGRAPHY:
Matthew Bolt Photography, courtesy of naturally:wood
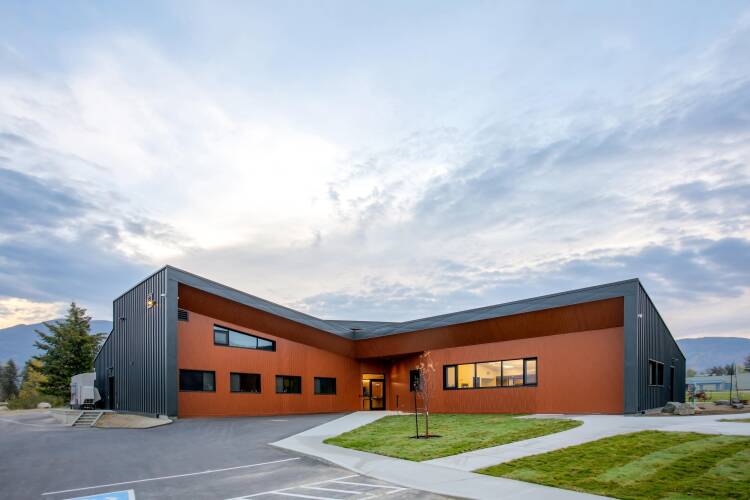
Energy performance was equally central to the design. Passive House certification requires a highly insulated, airtight yet vapour-permeable envelope, allowing the building to “breathe” while keeping out moisture. This approach reduces heating and cooling needs by about 80 percent compared with conventional code-level construction, translating into lower operating costs and a drastically smaller carbon footprint. A heat-recovery ventilator (HRV) system captures warmth from exhaust air to preheat incoming fresh air with up to 90 percent efficiency. The HRV’s carbon filter also protects occupants from wildfire smoke, ensuring healthy indoor air even during challenging conditions.
Recognized through a CleanBC grant for its emissions reduction, The Confluence stands as a model for how smaller communities can adopt advanced building technologies. It shows that mass timber and Passive House design are not limited to large urban centres—they are practical, achievable tools for creating resilient, beautiful, and sustainable spaces anywhere in Canada.
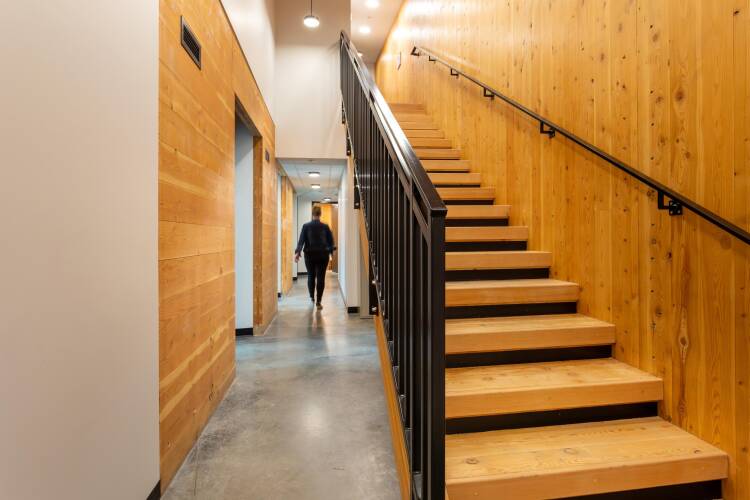
The Confluence combines mass timber construction with Passive House design principles, marking the first such pairing in the province’s West Kootenays. Prefabricated cross-laminated timber (CLT) panels, produced just 17 kilometres from the site, form the structure’s walls. Using locally sourced wood and computerized-numerical-control (CNC) fabrication allowed the team to achieve the building’s complex geometry with precision and efficiency. The 725-square-metre, L-shaped facility was assembled rapidly: the wall system was erected in only 14 days, enabling the roof work to begin immediately afterward. With careful coordination through building-information modelling (BIM), the project reached substantial completion exactly on schedule.
Prefabrication proved to be more than a technical achievement. It demonstrated how off-site mass timber construction can reduce labour requirements, shorten timelines, and minimize waste—all while supporting regional manufacturing. The CLT panels were produced from smaller-diameter tree species commonly used for dimensional lumber, reinforcing the value of sustainable forestry and local supply chains.
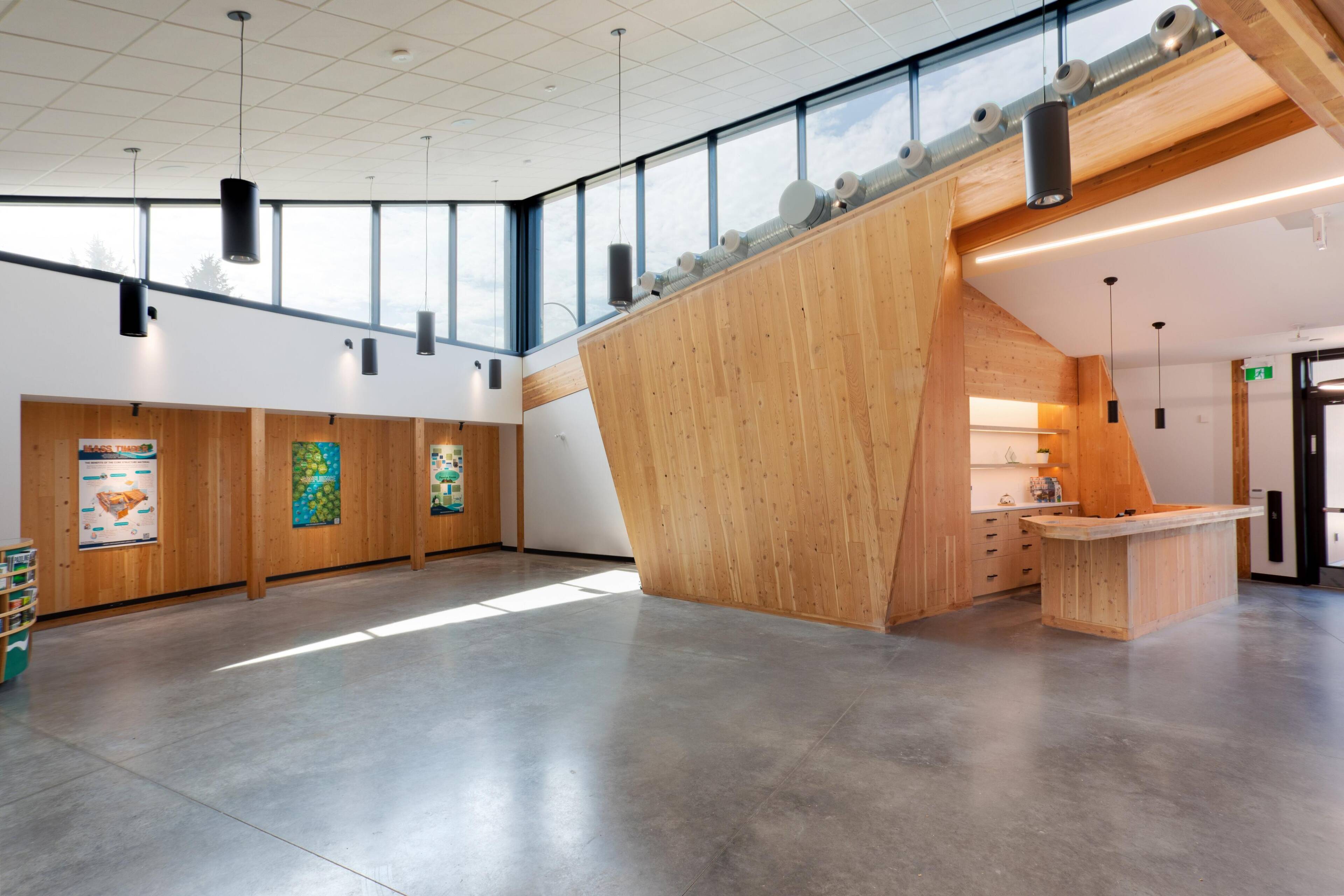
In beautiful British Columbia, at the meeting point of the Kootenay and Columbia rivers, stands a building that embodies both innovation and community spirit. The Confluence unites the Castlegar & District Chamber of Commerce, Destination Castlegar, and the region’s economic development office under one energy-efficient roof, creating a multi-purpose civic hub that also serves as a visitor gateway and community meeting space.
More than a decade in the making, the project was envisioned as a signature building that would reflect Castlegar’s landscape and values. Its expressive roofline of peaks and valleys evokes the surrounding mountains while signaling that something new is happening in small-town BC: a shift toward high-performance, low-carbon construction that celebrates local materials and talent.

