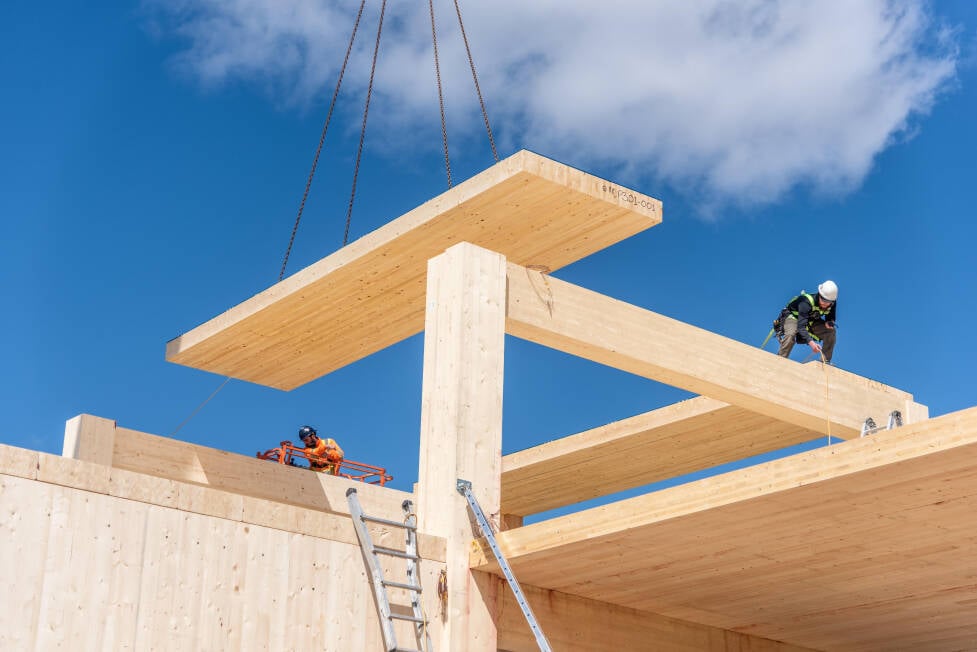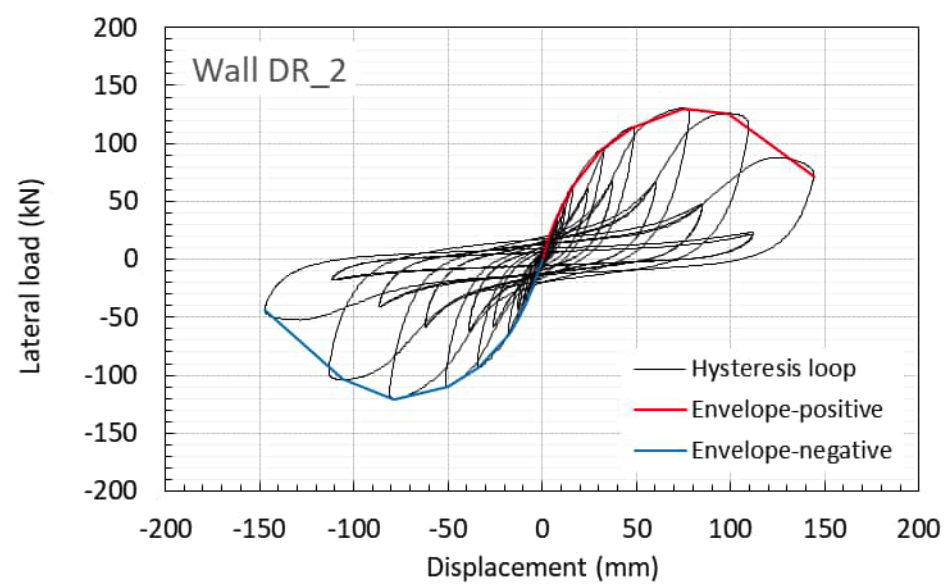
FPInnovations InfoNote: Experimental study on single-sided high-capacity shear walls for light wood frame construction
Initial testing of single-sided high-capacity light-frame shear walls shows promising results in addressing the increased seismic demands introduced for Victoria Region in the 2024 BC Building Code. The new construction details successfully prevented brittle failure modes and demonstrated increased load resistance and adequate ductility under test conditions. While the findings are encouraging, further testing is planned for 2025–26 to generate design values and support future CSA O86 adoption.
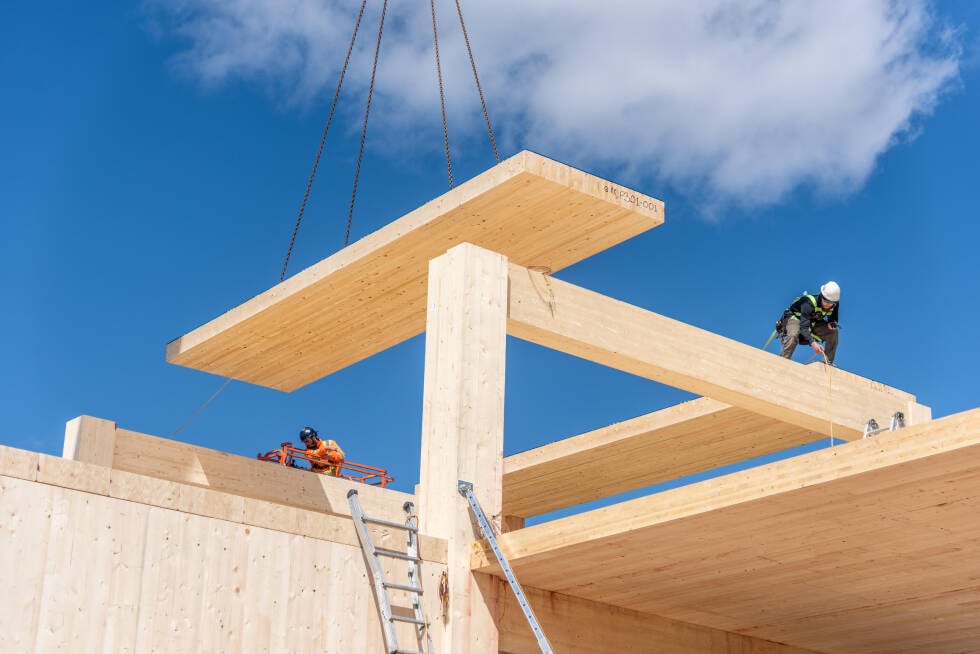
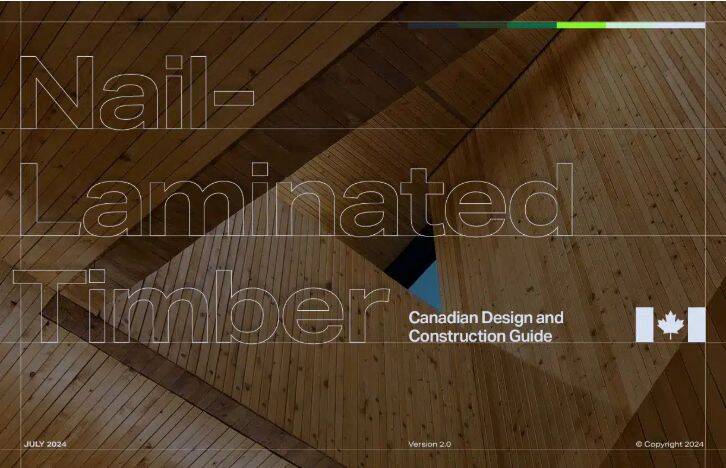


Nail-laminated timber Canadian design and construction guide 2.0 (2024)
The NLT Canadian design and construction guide 2.0 is the only comprehensive nail laminated timber (NLT) resource available that combines design, construction, and fabrication expertise from built projects into an easy-to-use reference. This 160-page technical guide, was republished in 2024 with valuable updates that incorporate the latest revisions to the National Building Code of Canada, new guidelines for high-rise timber buildings, and more detailed recommendations for wall applications.
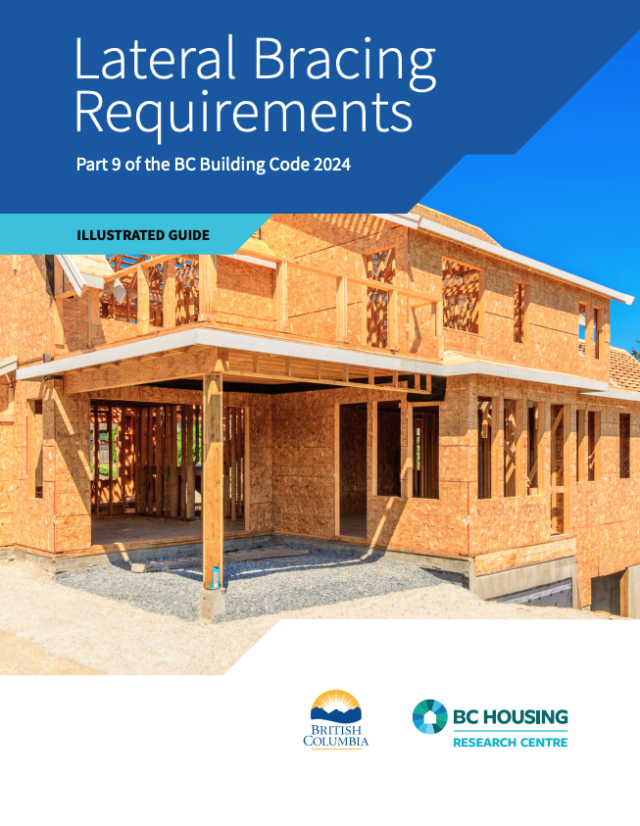
Illustrated Guide: Lateral Bracing Requirements - Part 9 of the BC Building Code 2024
In line with the latest scientific data, the BC Building Code (BCBC) 2024 has introduced significant updates to lateral bracing requirements, particularly for Part 9 wood-frame buildings. These changes are to prevent structural collapse during earthquakes and ensure houses are safer for occupants. To help the residential construction industry easily understand and implement these important changes, BC Housing has released an updated Illustrated Guide: Lateral Bracing Requirements - Part 9 of the BC Building Code 2024.
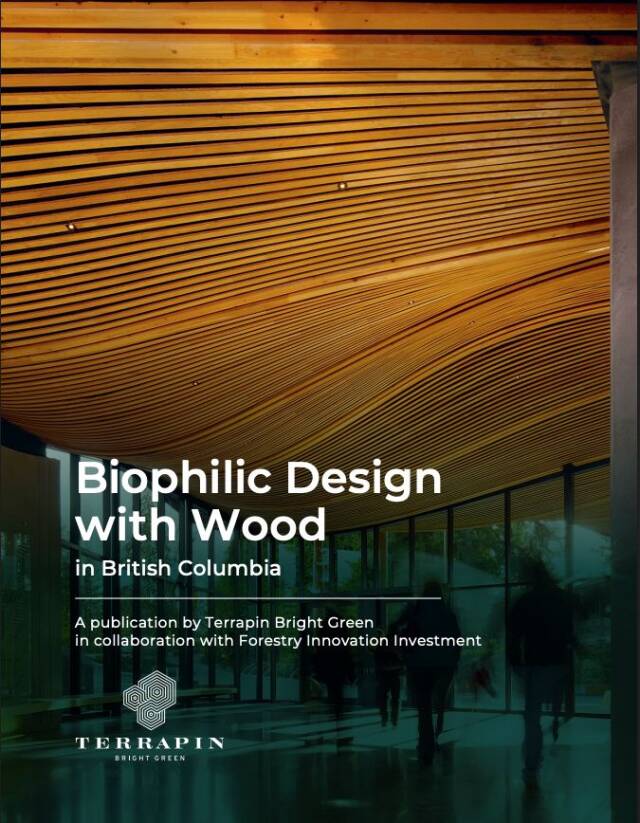
How the province of British Columbia is leading in biophilic design with wood
Biophilic design with wood in British Columbia, by Bill Browning of Terrapin Bright Green, is an exploration of buildings in British Columbia (B.C.) that make effective use of wood to connect their occupants to experiences of nature.
The publication discusses B.C.’s cultural history and tradition of wood as a building material. It defines the 15 patterns of biophilic design and provides building case study examples of the eight patterns wood best expresses. Finally, it provides key considerations when using wood in biophilic buildings.
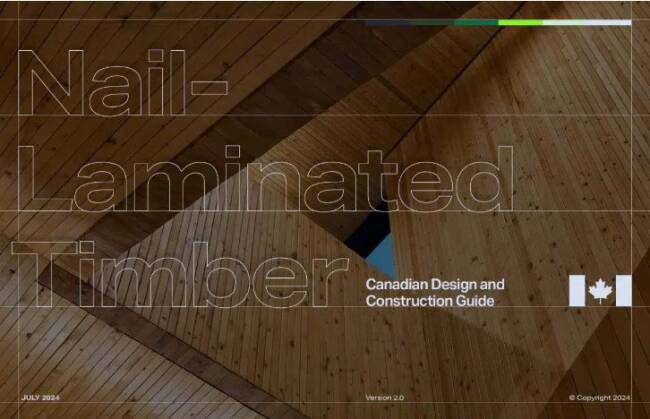
Nail-laminated timber Canadian design and construction guide 2.0 (2024)
The NLT Canadian design and construction guide 2.0 is the only comprehensive nail laminated timber (NLT) resource available that combines design, construction, and fabrication expertise from built projects into an easy-to-use reference. This 160-page technical guide, was republished in 2024 with valuable updates that incorporate the latest revisions to the National Building Code of Canada, new guidelines for high-rise timber buildings, and more detailed recommendations for wall applications.
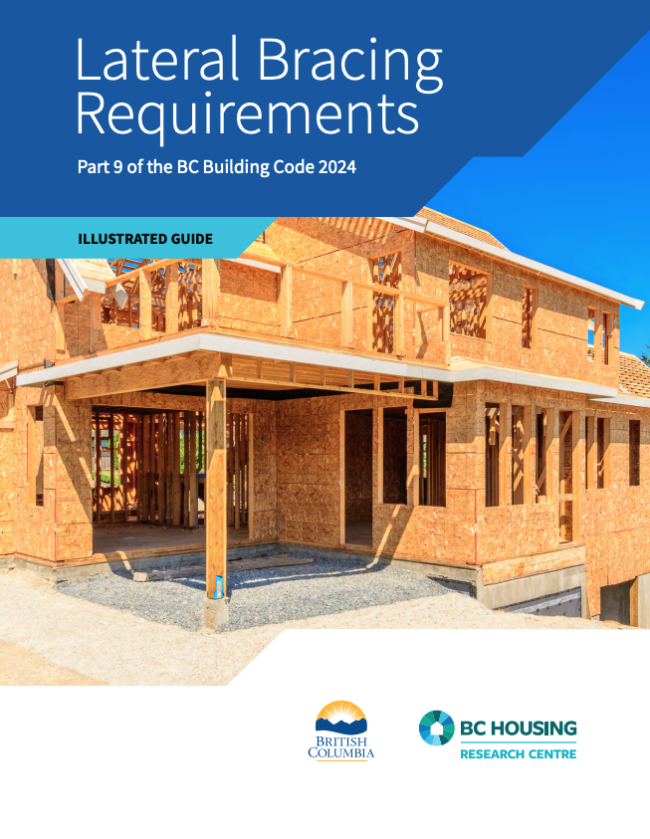
Illustrated Guide: Lateral Bracing Requirements - Part 9 of the BC Building Code 2024
In line with the latest scientific data, the BC Building Code (BCBC) 2024 has introduced significant updates to lateral bracing requirements, particularly for Part 9 wood-frame buildings. These changes are to prevent structural collapse during earthquakes and ensure houses are safer for occupants. To help the residential construction industry easily understand and implement these important changes, BC Housing has released an updated Illustrated Guide: Lateral Bracing Requirements - Part 9 of the BC Building Code 2024.
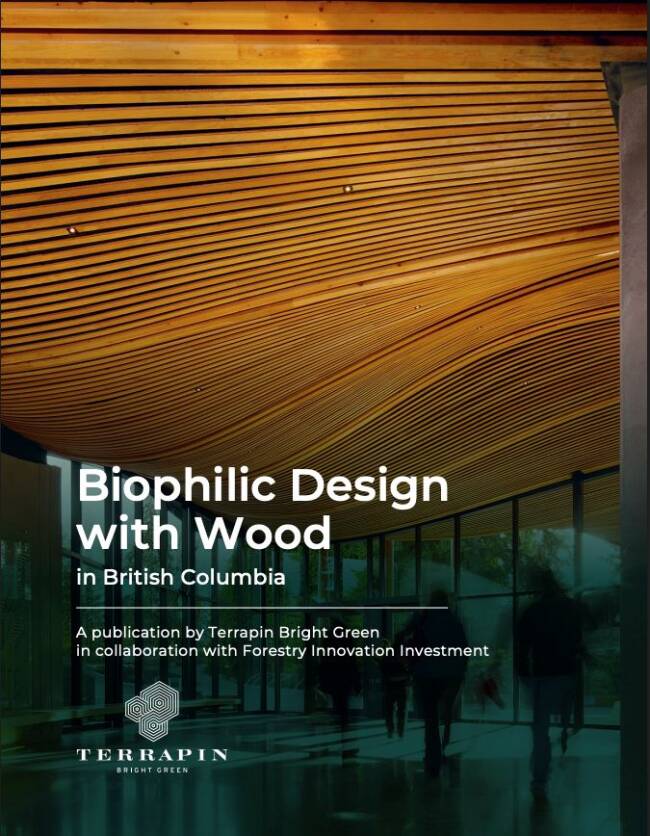
How the province of British Columbia is leading in biophilic design with wood
Biophilic design with wood in British Columbia, by Bill Browning of Terrapin Bright Green, is an exploration of buildings in British Columbia (B.C.) that make effective use of wood to connect their occupants to experiences of nature.
The publication discusses B.C.’s cultural history and tradition of wood as a building material. It defines the 15 patterns of biophilic design and provides building case study examples of the eight patterns wood best expresses. Finally, it provides key considerations when using wood in biophilic buildings.

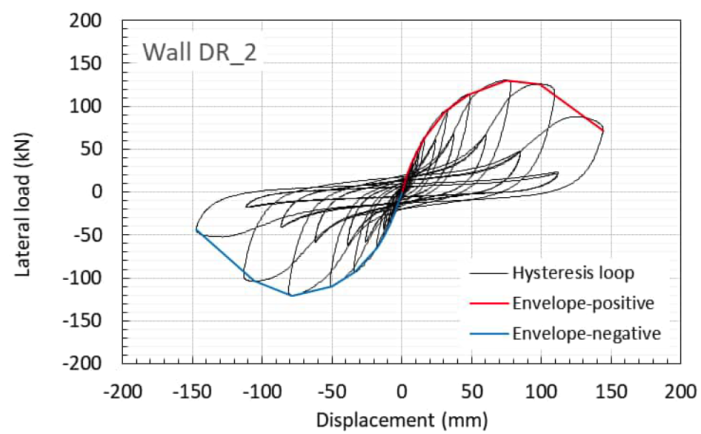
FPInnovations InfoNote: Experimental study on single-sided high-capacity shear walls for light wood frame construction
Initial testing of single-sided high-capacity light-frame shear walls shows promising results in addressing the increased seismic demands introduced for Victoria Region in the 2024 BC Building Code. The new construction details successfully prevented brittle failure modes and demonstrated increased load resistance and adequate ductility under test conditions. While the findings are encouraging, further testing is planned for 2025–26 to generate design values and support future CSA O86 adoption.

