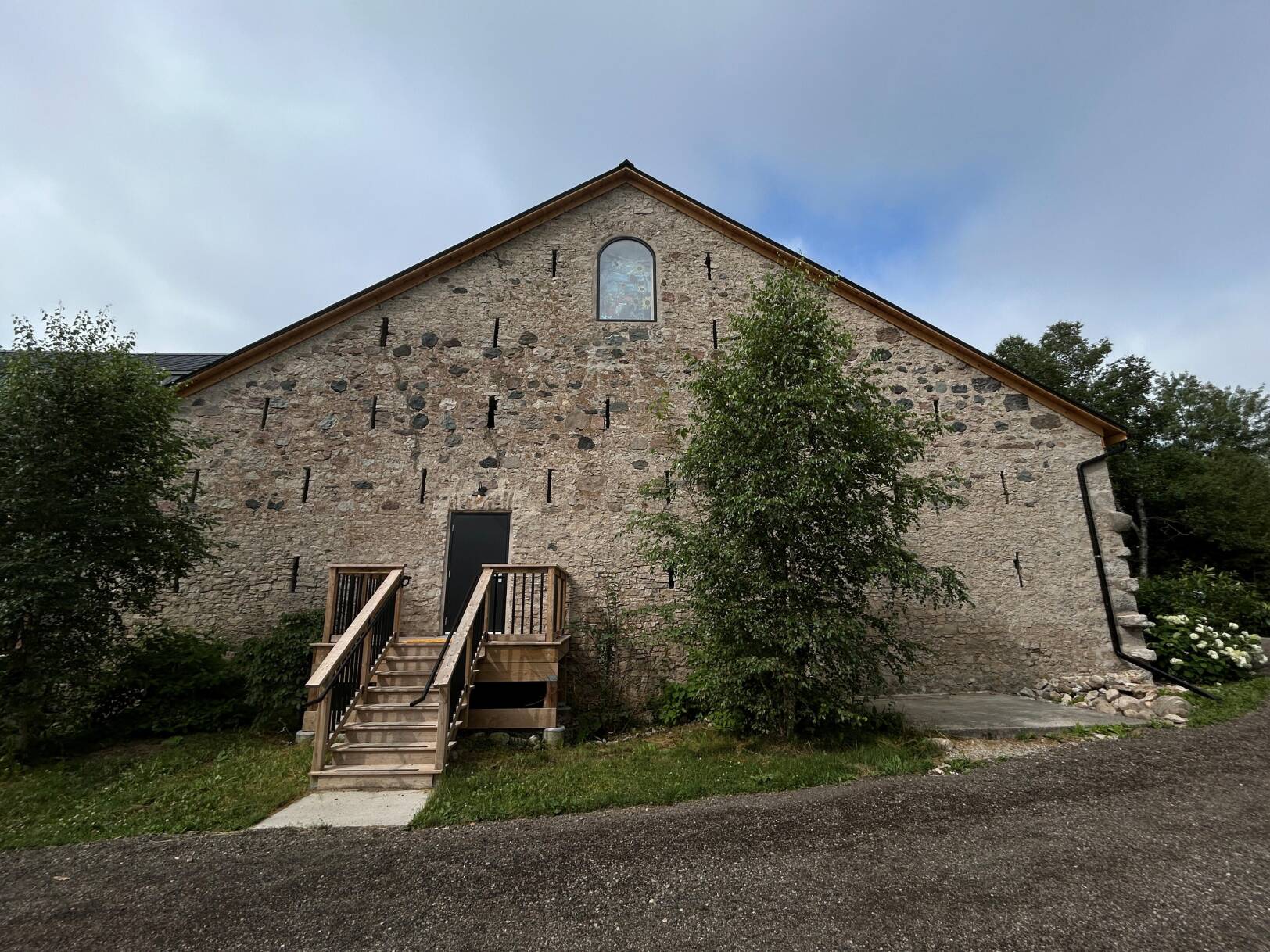Extant barns — or barns without their original use or context — pepper the landscapes of much of Canada. The Pennsylvanian German slit barn and the quintessential Ontario bank barn were designed to harness animal heat, facilitate hay drying, contain animals, and provide a threshing floor. With the industrialization of farming, the design of these barns has changed to keep up with the needs and desired features of 21stcentury North American farming operations. As urban expansion into former farmland continues, these historic agricultural buildings are often considered for commercial opportunities such as agrotourism event spaces. Pursuing these conversions underscores the need to bridge the gap between heritage conservation objectives and code driven structural upgrades associated with a change-of-use application.
Most historic barns were designed and built using legacy or empirical design, which involves the application of sizes and assemblies based on the past performance of similar structures. For barns built more recently, the National Farm Building Code of Canada (NFBCC 1995) addresses the needs of farm buildings with low human occupancy by providing relaxed minimum requirements on matters affecting human health, fire safety and structural sufficiency.

FEATURE
Bridging the Gap –Adapting Canada’s Agricultural Inventory to Assembly Occupancy Spaces
Scroll to Read
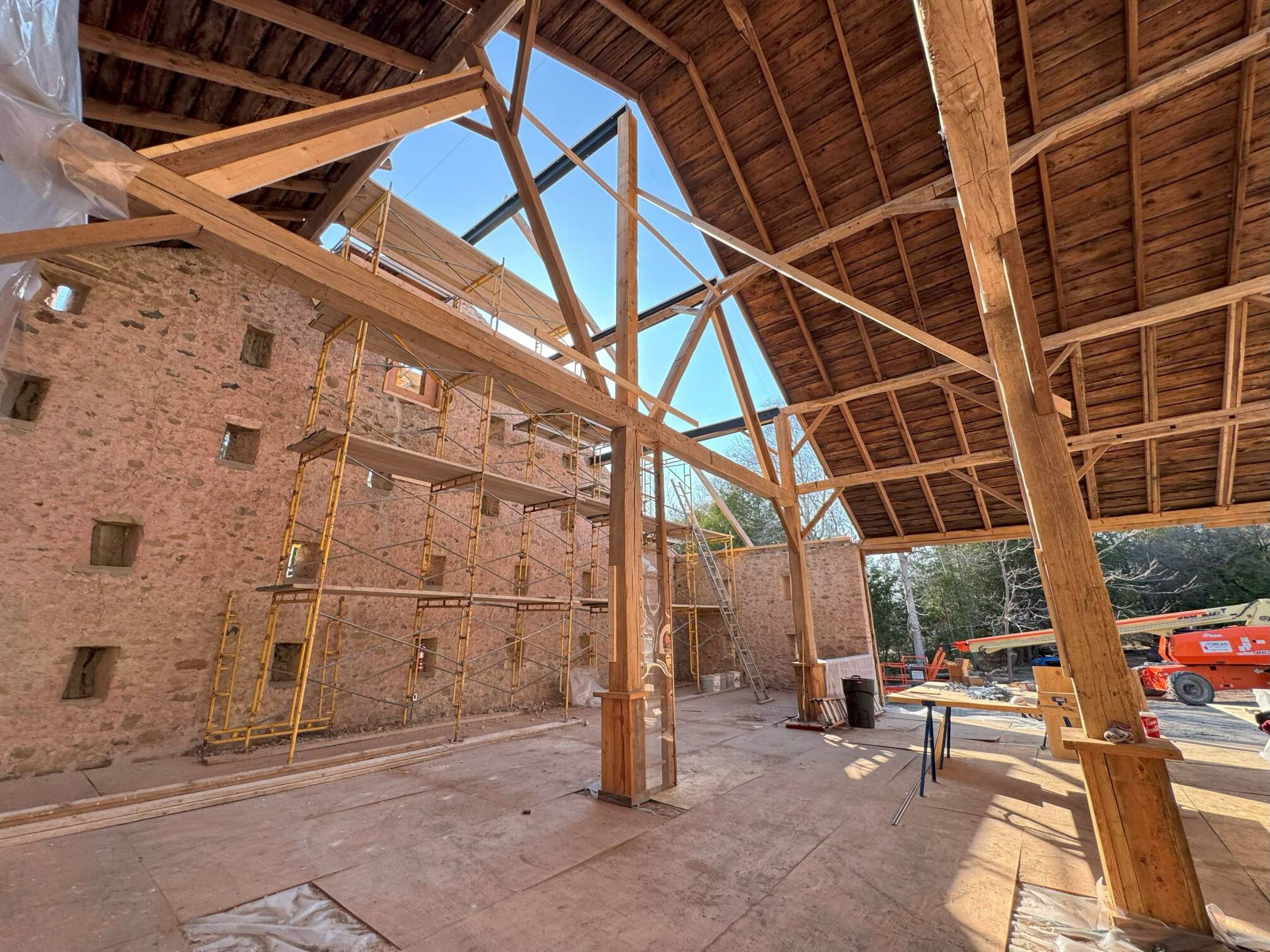
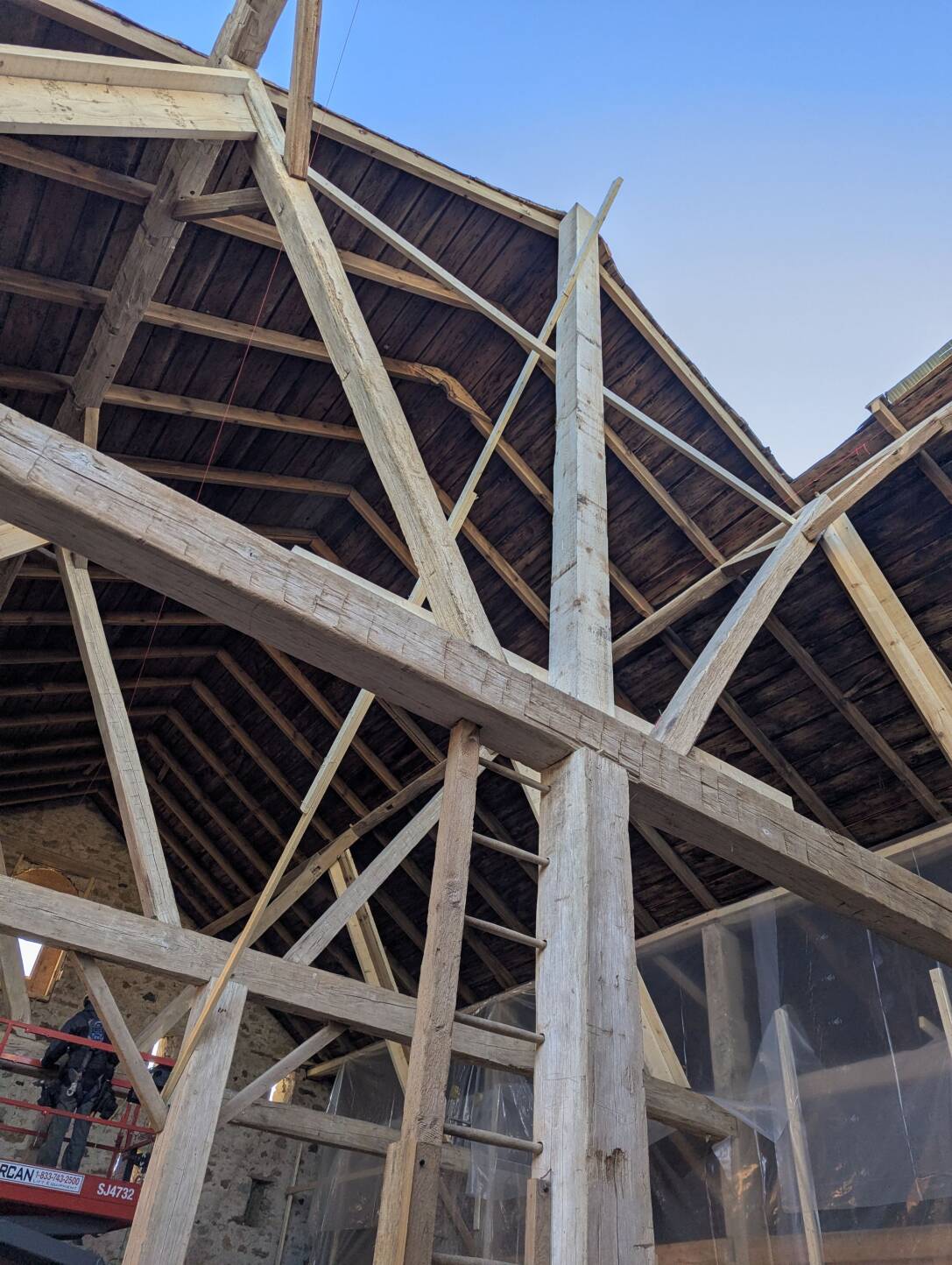
Figure 3a,b,c: Reinforcing of Purlins (top), Tension tie (centre), Ridge beam and columns (bottom)
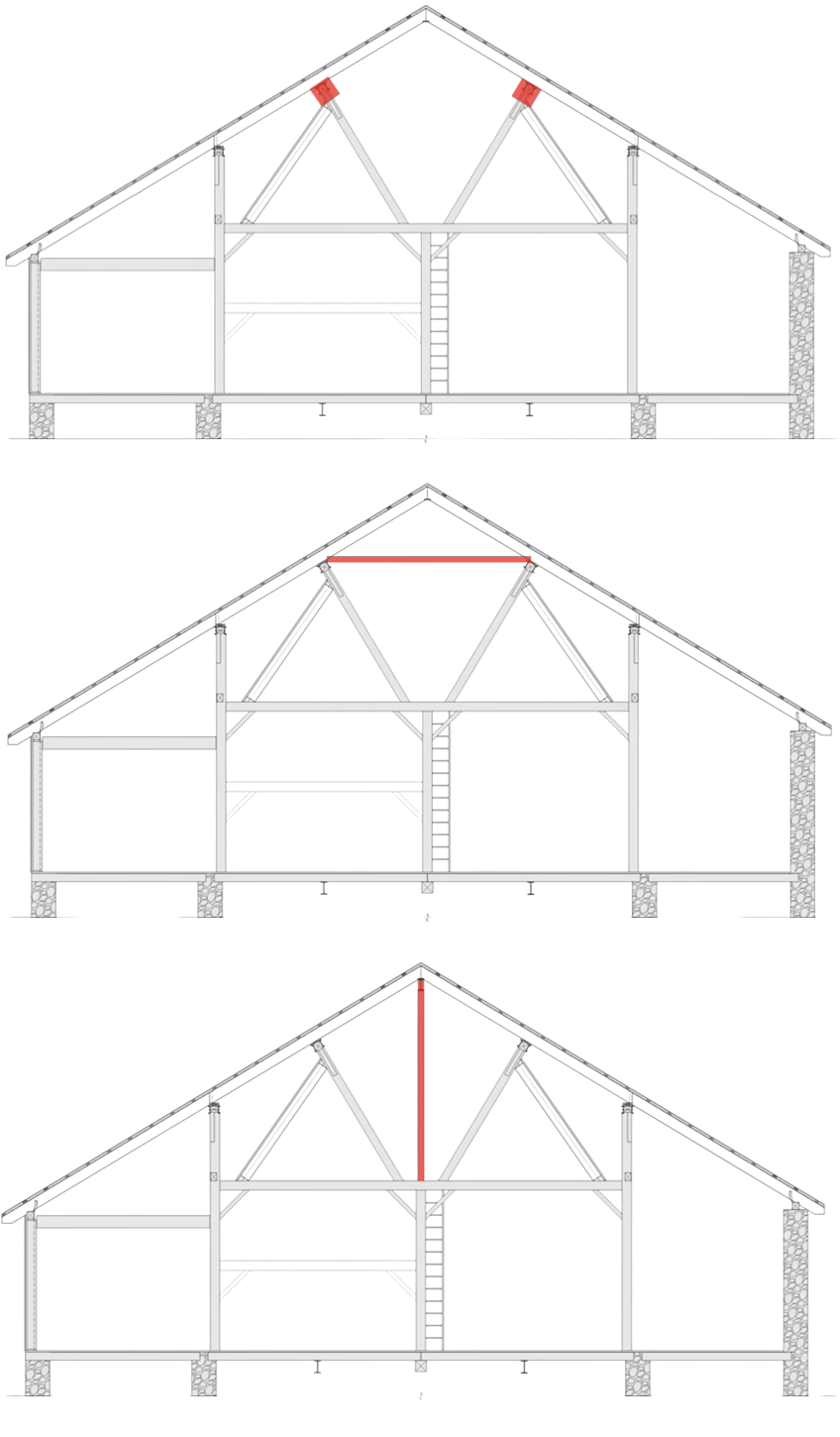
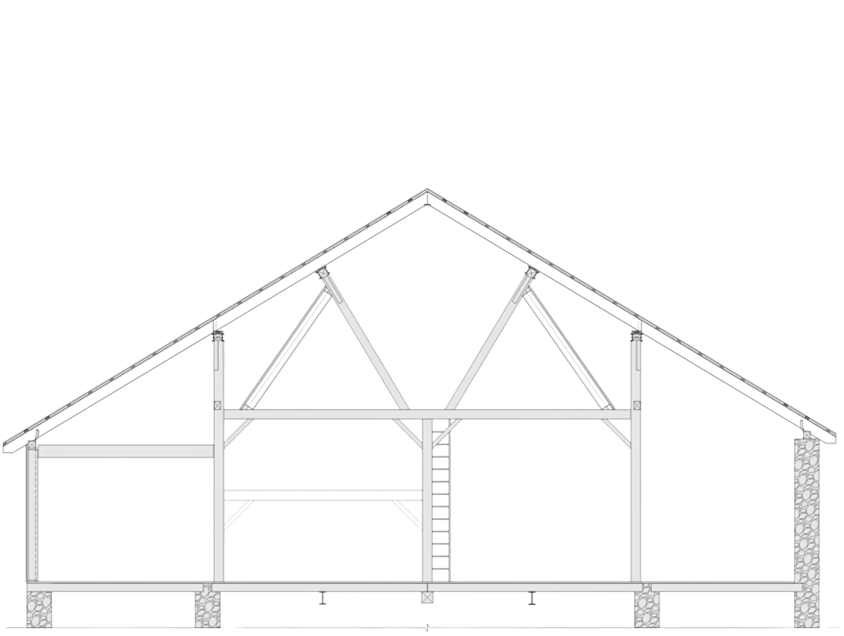
The authors would like to thank their incredible teammates at Tacoma Engineers (Karryne Vriesema, Ryne Cameron, P.Eng, Drashti Kapadia, P.Eng, Gerry Zegerius, P.Eng CAHP and Brad Stroyan, P.Eng, Jesse McKnight, P.Eng); the dedicated and diligent team of contractors (Fine Finish Renovations, Post Farm Structures, BEN Stoneworks); as well as the team at Fryett Turner Architects (Nicola Augustin) and Rombald Inc. It was a unique opportunity to “get to yes” with our teammates at the Township of Centre Wellington and complete the first assembly occupancy change of use project in support of agrotourism in the township. Many thanks to the owners of The Fieldstone Barn (Melinda and Tim Croft) for your continued trust in the Tacoma team and our solutions. We wish you the best with your new assembly occupancy space!
Visual grading and species identification were critical to informing Phase 2 of the project. On site, in situ grading confirmed the primary timber frames as elm. The balance of the 1890s framing—including the knee braces—was hemlock. New rafters were visually graded in situ to permit the use of locally sourced white pine. Tacoma Engineers assigned species- and grade-specific strength properties by applying ASTM D245, Standard Practice for Establishing Structural Grades and Related Allowable Properties for Visually Graded Lumber, and CSA O86-19, Engineering Design in Wood.
By “bridging the gap” between best practices in heritage conservation and structural engineering, The Fieldstone Barn offers a valuable case study a that celebrates the success of adaptive reuse.
The design load guidance in the NBC’s Structural Commentaries was considered and the level of alteration was deemed consistent with a Level 2 upgrade.
The existing roof framing (2x6s at 24” o.c.) was analyzed and found to be inadequate for the increased snow loads. Reinforcing the individual rafters was considered but deemed impractical due to the amount of intervention and additional material that would be required to sufficiently strengthen the existing system. Instead, the roof was reconstructed with white pine timbers (3”x8” at 16” o.c.).
One of the complexities of this roof geometry (a canted queen timber frame) is the kick-out that occurs from the cantilevered rafters, shown in Figure 2 below.
This kickout can be resisted using purlins (sized for the out of plane and combined loading), a tension tie, or by removing the cantilevered condition.
All three of these solutions were reviewed with the building owner, and it was determined that introducing a ridge beam and columns would be the lowest possible intervention and most desirable solution.
Figure 2: Kickout location for canted queen roof geometry, courtesy of Tacoma Engineers
Figure 1: Model rendering showing stress accumulations for a design load case, courtesy of Tacoma Engineers
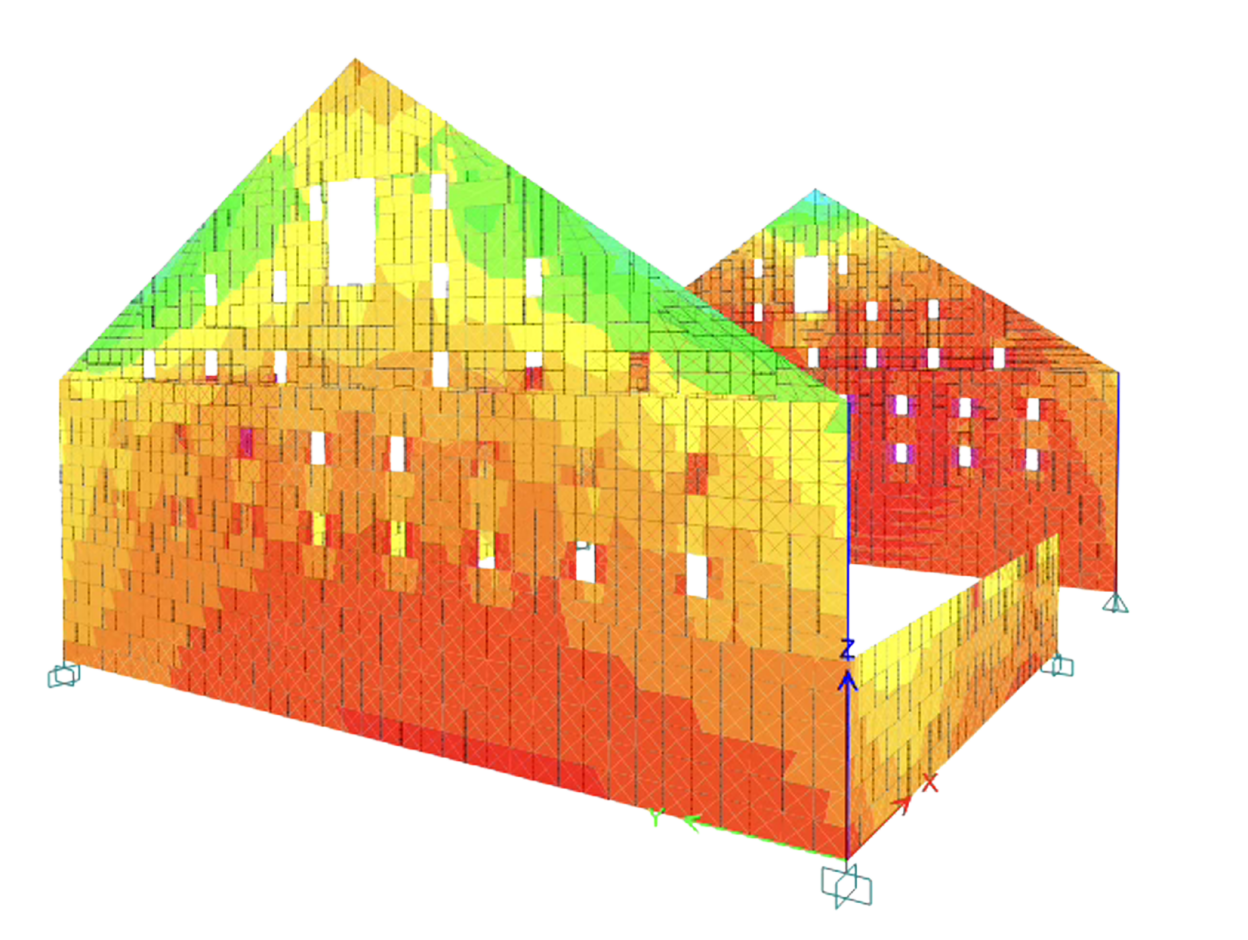
Phase 2 of the project included a full structural analysis to justify the change-of-use application. This included roof reinforcement and a full lateral analysis of the building, considering the existing floor framing (and floor diaphragm) as detailed in Phase 1 of the project. Tacoma Engineers completed a structural model of the existing, unreinforced masonry walls through a bounded analysis to confirm their structural adequacy for seismic loads consistent with a major renovation (change-of-use).
Phase 1 of the project included reinforcing the floor in accordance with the NFBCC 1995. Design loads balanced realistic farm-use demands (e.g., hay storage) with loads comparable to a potential assembly occupancy, anticipating a successful rezoning. The first step was visual grading of the existing timber floor framing, per the NLGA Standard Grading Rules for Canadian Lumber (2022), to establish design capacity. This grading, combined with a condition assessment and localized drilling (limited destructive testing), provided a baseline capacity that accounted for deterioration in the floor framing. Phase 1 also included deck replacement and owner-planned alterations that would proceed regardless of the rezoning outcome.
From a structural standpoint, shifting from a farm building of low human occupancy to a major occupancy of normal importance could require a 30% increase in safety factors, coupled with a 30-50% increase to both snow and wind loads. This could represent a 60-80% net increase in loads, which is significant.
Adaptive reuse projects that require a change-of-use application provide a rigorous assessment of an existing building’s ability to satisfy current code requirements, as they rely on specialized knowledge of archaic materials to quantify existing capacity and demonstrate compliance. Added complexity comes from the impact of as-built or as-altered conditions on the structural capacity, as well as from barns built using legacy or empirical design, since no formal design loads were specified.
The harmonization of technical requirements for modern farm buildings (i.e. from the NFBCC into the NBC and OBC) has started to narrow the gap in loading, since they use similar return periods of climatic data, but comparable safety factors to that of NFBCC. The assessment of structural sufficiency is often required on the basis that most change of use applications pertain to old buildings (as opposed to those designed to a more recent edition of the code). A change of use application would also not allow for the guidance related to past performance in Commentary L to be used to justify the structural sufficiency of an existing building.
With the structural engineering challenge defined, there are several great examples that demonstrate effective solutions. A recent adaptation, The Fieldstone Barn in Elora, Ontario, serves as an excellent case study. It is a Pennsylvanian German slit barn constructed of local fieldstone, one of five “sister” barns built by a Scottish mason in Fergus-Elora (Township of Centre Wellington) between 1850 and 1890. Today, only three of them remain in the township, with the one on Middlebrook Road now serving as a newly revived event space for the community.
As with any change-of-use project, clear planning and realistic expectations were critical to The Fieldstone Barn’s success. Rezoning took approximately 6 years, following a presale structural assessment undertaken in 2019. The project was organized into phases so that required rework could advance alongside the rezoning process wherever possible.
Today, small farm buildings (those less than 600m2) are still designed to the NFBCC 1995. The 2020 edition of the National Building Code of Canada (NBC) introduced technical requirements for larger farm buildings through the addition of Part 2 (‘Farm Buildings’) in Division B. In 2025, Part 2 of the Ontario Building Code (OBC) was largely harmonized with the NBC, introducing these large farm building requirements into the provincial code. The OBC also contains guidance unique to Ontario for the adaptation of existing buildings; OBC Part 10 ('Change of Use’) and Part 11 ('Renovation’) provide requirements for existing buildings that address occupant safety and property protection more stringently.
During a typical change of use project, a building typically needs to be reverse engineered to some degree to evaluate whether it meets current code requirements (OBC or NBC or other) for the intended occupancy. In addition to structural requirements, there could also be a need to consider other life safety measures, human health, zoning, mechanical and electrical systems, accessibility, energy efficiency, conservation, or architectural upgrades.
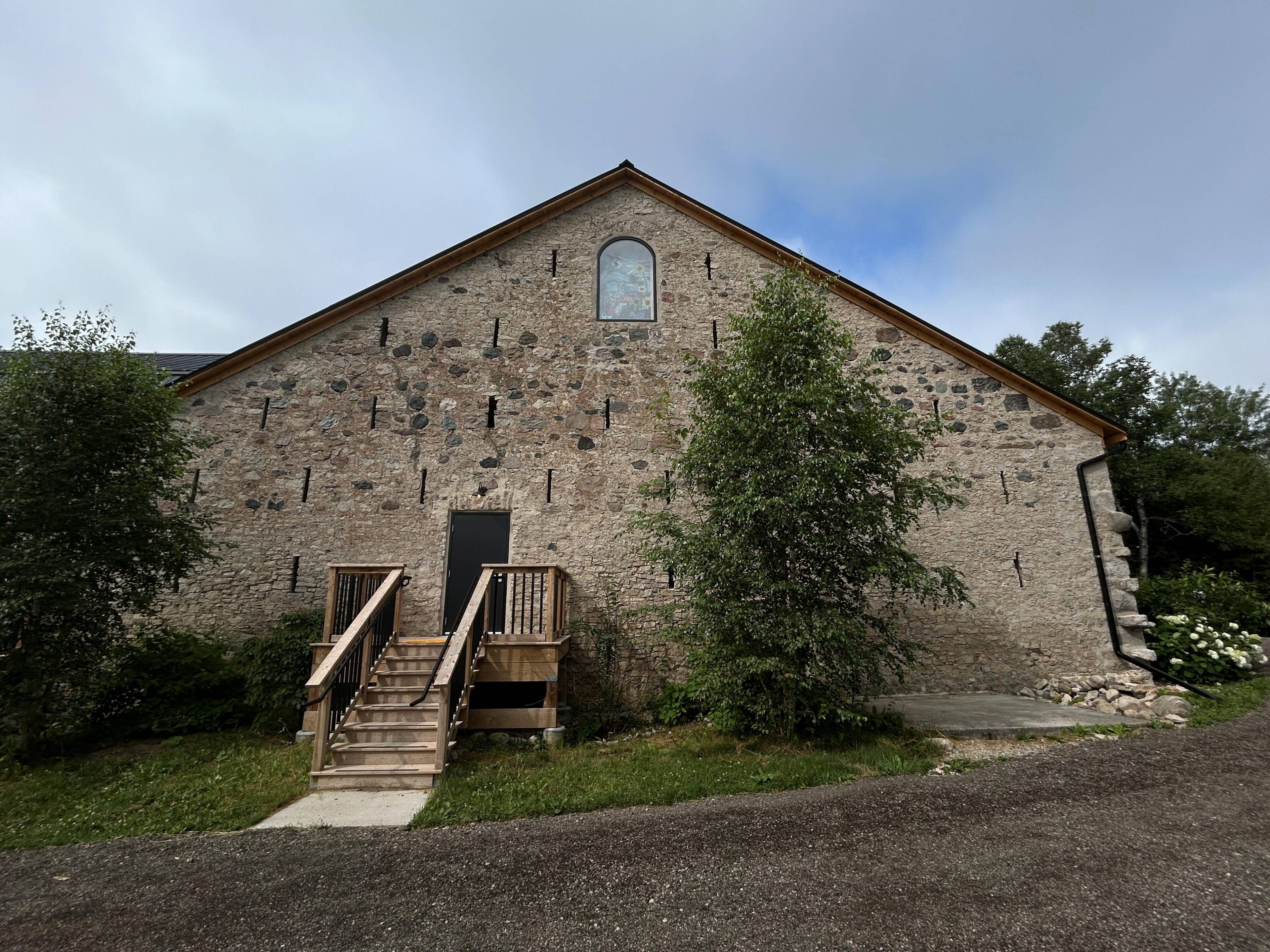
Extant barns — or barns without their original use or context — pepper the landscapes of much of Canada. The Pennsylvanian German slit barn and the quintessential Ontario bank barn were designed to harness animal heat, facilitate hay drying, contain animals, and provide a threshing floor. With the industrialization of farming, the design of these barns has changed to keep up with the needs and desired features of 21stcentury North American farming operations. As urban expansion into former farmland continues, these historic agricultural buildings are often considered for commercial opportunities such as agrotourism event spaces. Pursuing these conversions underscores the need to bridge the gap between heritage conservation objectives and code driven structural upgrades associated with a change-of-use application.
Most historic barns were designed and built using legacy or empirical design, which involves the application of sizes and assemblies based on the past performance of similar structures. For barns built more recently, the National Farm Building Code of Canada (NFBCC 1995) addresses the needs of farm buildings with low human occupancy by providing relaxed minimum requirements on matters affecting human health, fire safety and structural sufficiency.

FEATURE
Bridging the Gap –
Adapting Canada’s Agricultural Inventory to Assembly Occupancy Spaces
Visual grading and species identification were critical to informing Phase 2 of the project. On site, in situ grading confirmed the primary timber frames as elm. The balance of the 1890s framing—including the knee braces—was hemlock. New rafters were visually graded in situ to permit the use of locally sourced white pine. Tacoma Engineers assigned species- and grade-specific strength properties by applying ASTM D245, Standard Practice for Establishing Structural Grades and Related Allowable Properties for Visually Graded Lumber, and CSA O86-19, Engineering Design in Wood.
By “bridging the gap” between best practices in heritage conservation and structural engineering, The Fieldstone Barn offers a valuable case study a that celebrates the success of adaptive reuse.
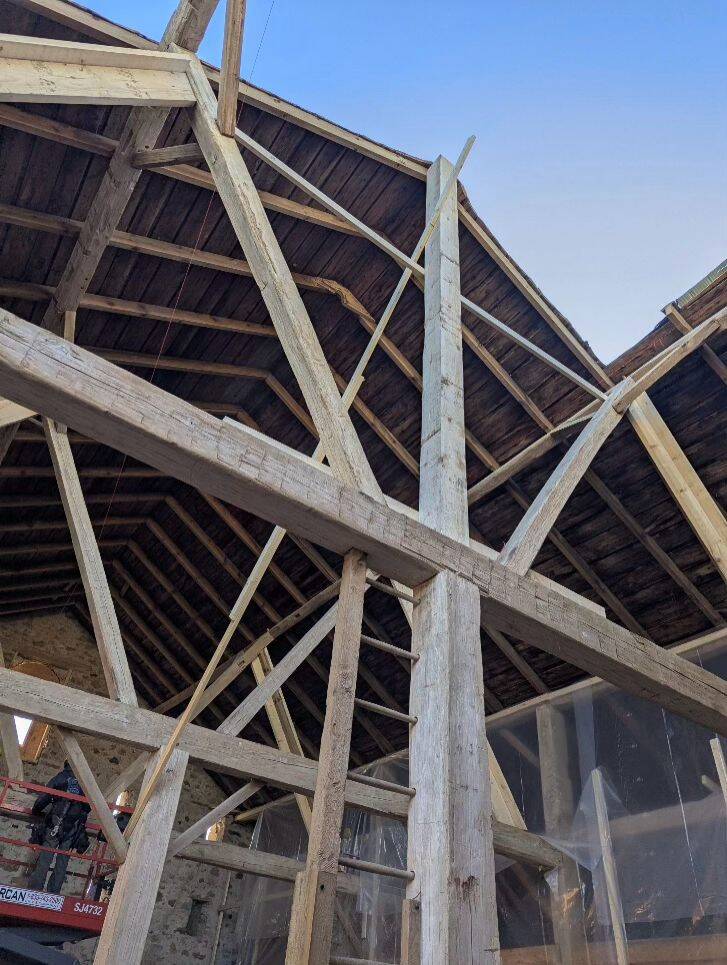
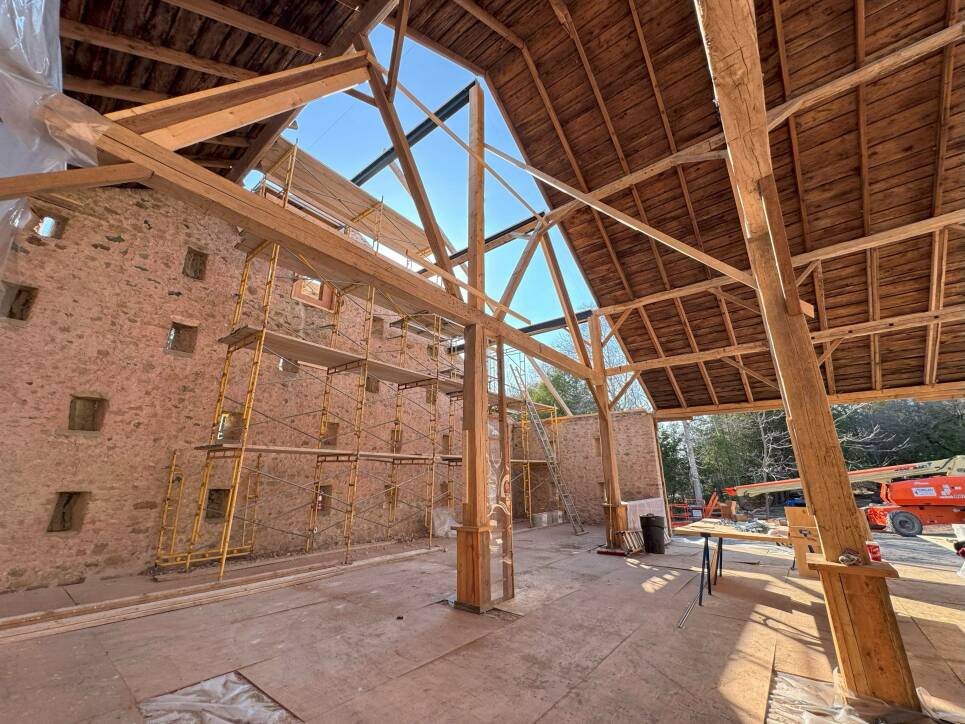
Figure 3a,b,c: Reinforcing of Purlins (top), Tension tie (centre), Ridge beam and columns (bottom)
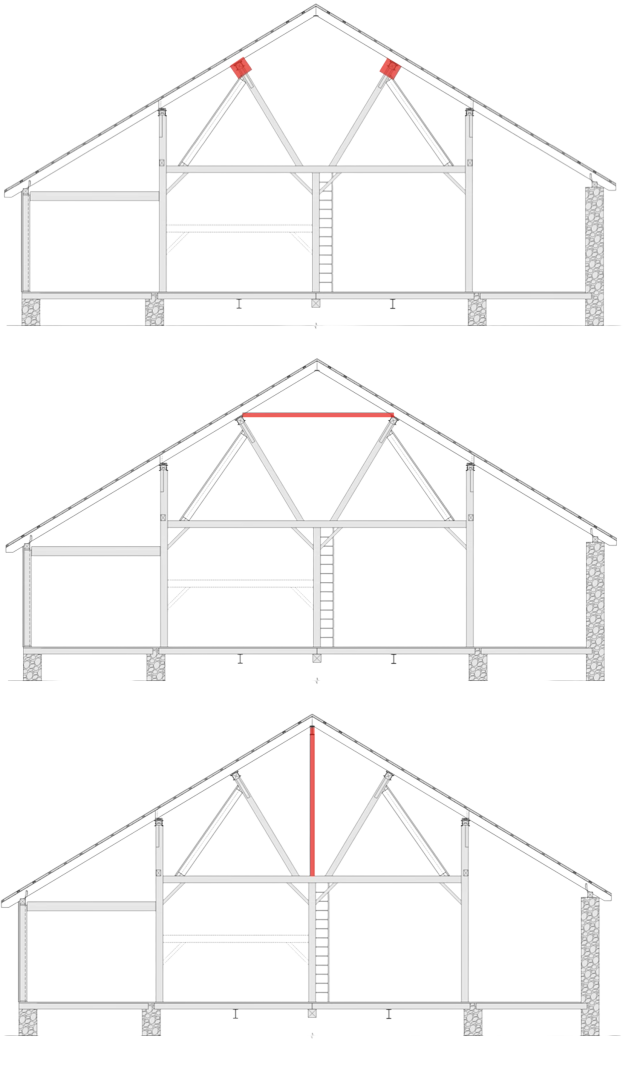
Figure 2: Kickout location for canted queen roof geometry, courtesy of Tacoma Engineers
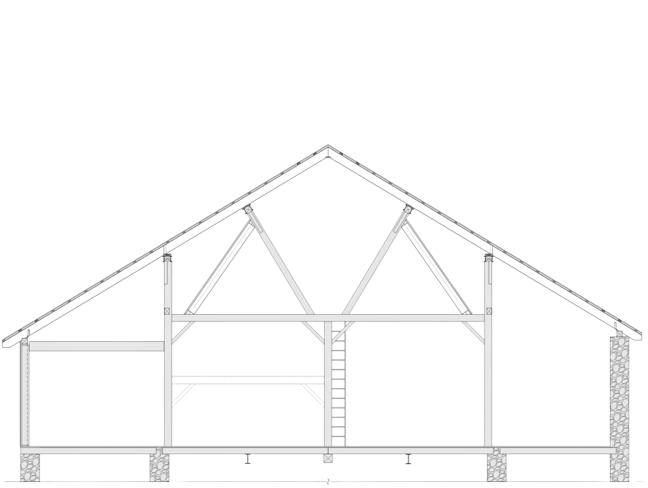
The authors would like to thank their incredible teammates at Tacoma Engineers (Karryne Vriesema, Ryne Cameron, P.Eng, Drashti Kapadia, P.Eng, Gerry Zegerius, P.Eng CAHP and Brad Stroyan, P.Eng, Jesse McKnight, P.Eng); the dedicated and diligent team of contractors (Fine Finish Renovations, Post Farm Structures, BEN Stoneworks); as well as the team at Fryett Turner Architects (Nicola Augustin) and Rombald Inc. It was a unique opportunity to “get to yes” with our teammates at the Township of Centre Wellington and complete the first assembly occupancy change of use project in support of agrotourism in the township. Many thanks to the owners of The Fieldstone Barn (Melinda and Tim Croft) for your continued trust in the Tacoma team and our solutions. We wish you the best with your new assembly occupancy space!
The design load guidance in the NBC’s Structural Commentaries was considered and the level of alteration was deemed consistent with a Level 2 upgrade.
The existing roof framing (2x6s at 24” o.c.) was analyzed and found to be inadequate for the increased snow loads. Reinforcing the individual rafters was considered but deemed impractical due to the amount of intervention and additional material that would be required to sufficiently strengthen the existing system. Instead, the roof was reconstructed with white pine timbers (3”x8” at 16” o.c.).
One of the complexities of this roof geometry (a canted queen timber frame) is the kick-out that occurs from the cantilevered rafters, shown in Figure 2 below.
This kickout can be resisted using purlins (sized for the out of plane and combined loading), a tension tie, or by removing the cantilevered condition.
All three of these solutions were reviewed with the building owner, and it was determined that introducing a ridge beam and columns would be the lowest possible intervention and most desirable solution.
Phase 1 of the project included reinforcing the floor in accordance with the NFBCC 1995. Design loads balanced realistic farm-use demands (e.g., hay storage) with loads comparable to a potential assembly occupancy, anticipating a successful rezoning. The first step was visual grading of the existing timber floor framing, per the NLGA Standard Grading Rules for Canadian Lumber (2022), to establish design capacity. This grading, combined with a condition assessment and localized drilling (limited destructive testing), provided a baseline capacity that accounted for deterioration in the floor framing. Phase 1 also included deck replacement and owner-planned alterations that would proceed regardless of the rezoning outcome.
Phase 2 of the project included a full structural analysis to justify the change-of-use application. This included roof reinforcement and a full lateral analysis of the building, considering the existing floor framing (and floor diaphragm) as detailed in Phase 1 of the project. Tacoma Engineers completed a structural model of the existing, unreinforced masonry walls through a bounded analysis to confirm their structural adequacy for seismic loads consistent with a major renovation (change-of-use).
Figure 1: Model rendering showing stress accumulations for a design load case, courtesy of Tacoma Engineers
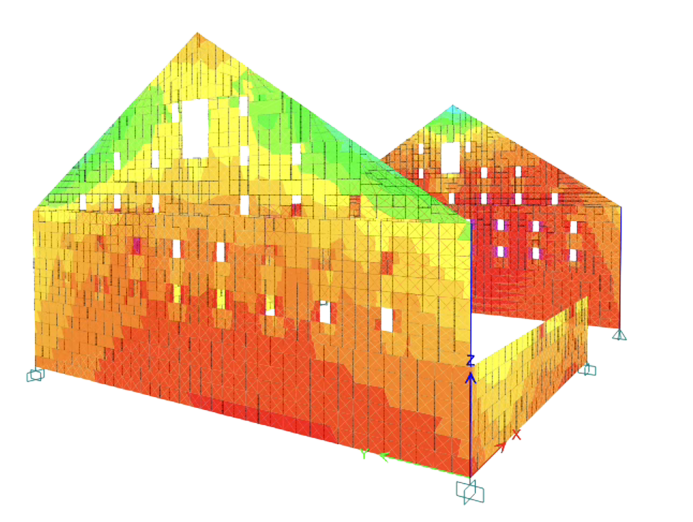
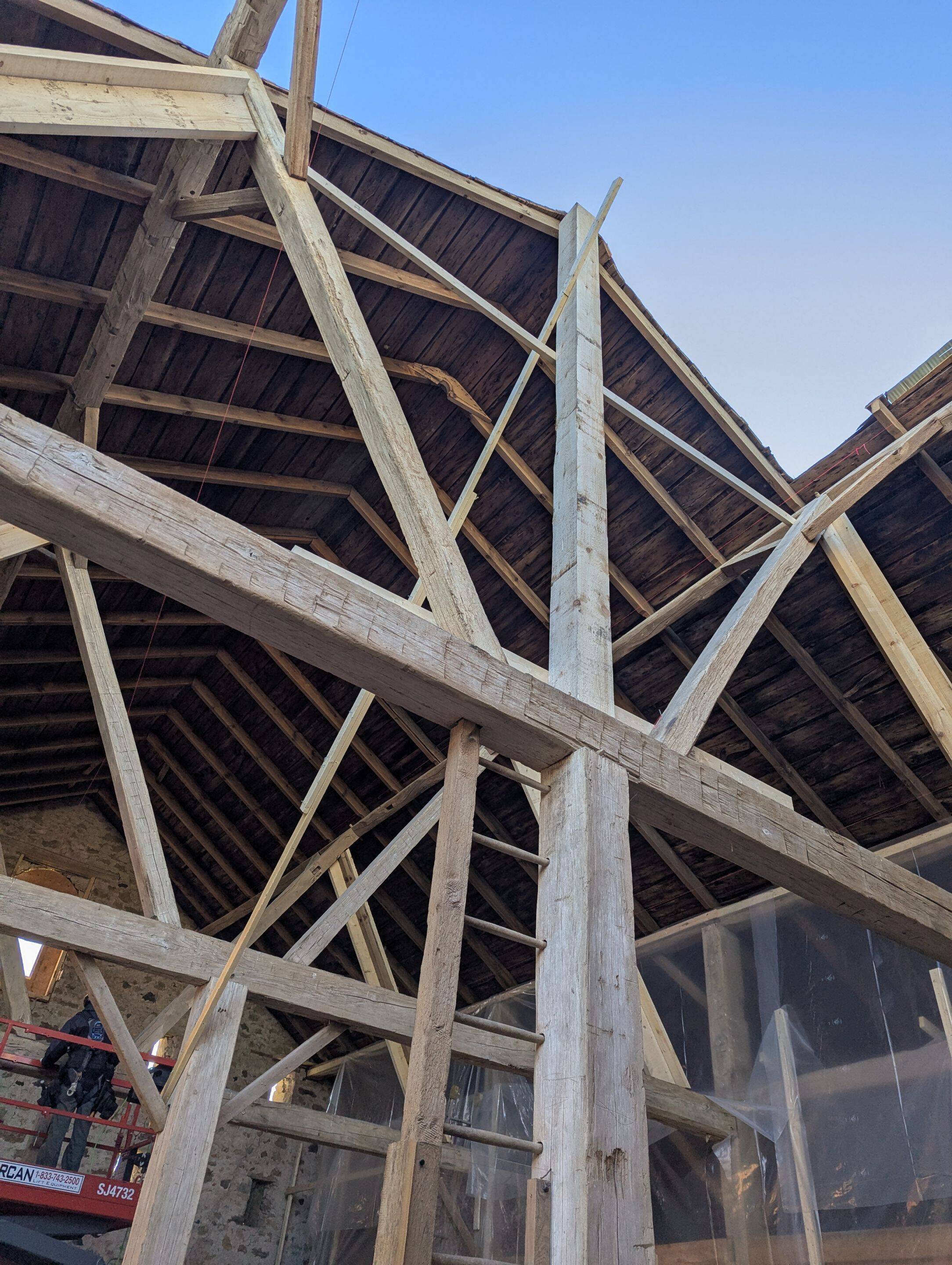
From a structural standpoint, shifting from a farm building of low human occupancy to a major occupancy of normal importance could require a 30% increase in safety factors, coupled with a 30-50% increase to both snow and wind loads. This could represent a 60-80% net increase in loads, which is significant.
Adaptive reuse projects that require a change-of-use application provide a rigorous assessment of an existing building’s ability to satisfy current code requirements, as they rely on specialized knowledge of archaic materials to quantify existing capacity and demonstrate compliance. Added complexity comes from the impact of as-built or as-altered conditions on the structural capacity, as well as from barns built using legacy or empirical design, since no formal design loads were specified.
The harmonization of technical requirements for modern farm buildings (i.e. from the NFBCC into the NBC and OBC) has started to narrow the gap in loading, since they use similar return periods of climatic data, but comparable safety factors to that of NFBCC. The assessment of structural sufficiency is often required on the basis that most change of use applications pertain to old buildings (as opposed to those designed to a more recent edition of the code). A change of use application would also not allow for the guidance related to past performance in Commentary L to be used to justify the structural sufficiency of an existing building.
With the structural engineering challenge defined, there are several great examples that demonstrate effective solutions. A recent adaptation, The Fieldstone Barn in Elora, Ontario, serves as an excellent case study. It is a Pennsylvanian German slit barn constructed of local fieldstone, one of five “sister” barns built by a Scottish mason in Fergus-Elora (Township of Centre Wellington) between 1850 and 1890. Today, only three of them remain in the township, with the one on Middlebrook Road now serving as a newly revived event space for the community.
As with any change-of-use project, clear planning and realistic expectations were critical to The Fieldstone Barn’s success. Rezoning took approximately 6 years, following a presale structural assessment undertaken in 2019. The project was organized into phases so that required rework could advance alongside the rezoning process wherever possible.
Today, small farm buildings (those less than 600m2) are still designed to the NFBCC 1995. The 2020 edition of the National Building Code of Canada (NBC) introduced technical requirements for larger farm buildings through the addition of Part 2 (‘Farm Buildings’) in Division B. In 2025, Part 2 of the Ontario Building Code (OBC) was largely harmonized with the NBC, introducing these large farm building requirements into the provincial code. The OBC also contains guidance unique to Ontario for the adaptation of existing buildings; OBC Part 10 ('Change of Use’) and Part 11 ('Renovation’) provide requirements for existing buildings that address occupant safety and property protection more stringently.
During a typical change of use project, a building typically needs to be reverse engineered to some degree to evaluate whether it meets current code requirements (OBC or NBC or other) for the intended occupancy. In addition to structural requirements, there could also be a need to consider other life safety measures, human health, zoning, mechanical and electrical systems, accessibility, energy efficiency, conservation, or architectural upgrades.
