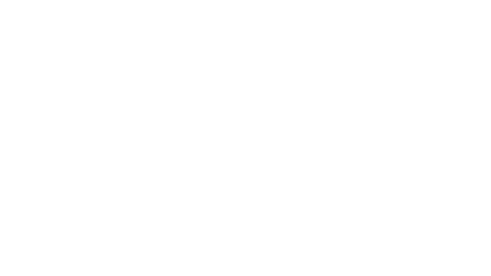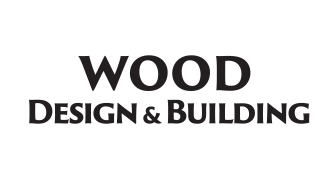
ASK AN EXPERT
Bracing Panels
BC Building Code 2024 substantially revises the Part 9 bracing requirements for small homes and buildings and expands the list of acceptable braced wall panel types. Is there an equivalent wall type for the previous bracing requirement?
The bracing panels in the BCBC 2018 (equivalent to the NBC 2020) can be broadly described as either 11 mm plywood or OSB sheathing on 400 mm on centre (o.c.) studs or 12.5 mm plywood or OSB sheathing on 600 mm o.c. studs, with gypsum board finish on the interior face and typical fastening. The bracing panels in the BCBC 2024 (equivalent to the upcoming NBC 2025 provisions) can be sheathed with plywood or OSB (designated WSP), gypsum alone (designated GWB), or diagonal lumber boards (designated DWB).
Given that the 2018 bracing options did not require blocking of horizontal sheathing edges, the only option for 2024 equivalency for the same construction would be WSP-A. WSP-A is defined as 9.5 mm sheathing on 400 mm o.c. studs with gypsum on the reverse. The sheathing thickness is more similar to WSP-B, however that 2024 bracing type requires blocking and therefore would be much stronger than an unblocked equivalent.
How can one determine the Fire Resistance Rating (FRR) and Sound Transmission Coefficient (STC) ratings for wood stud shear walls that include plywood on one or both sides and are finished with gypsum? To achieve a 1-hour rating, is it possible to use an existing tested gypsum assembly to meet both FRR and STC requirements and simply add plywood without affecting the ratings? Is there a better way to determine the FRR and STC ratings in this scenario?
Additional information on the new bracing provisions:
(contributed to by CWC)
The calculator is a free web tool that determines the required length of bracing in a wall line based on simple inputs for building geometry and site conditions. In addition, the tool includes numerous pop-ups that elaborate on and explain the relevant clauses from NBC 2025.
ASK AN EXPERT
Off-Site Prefabrication
With governments and builders across Canada calling for faster, more affordable, and more sustainable housing, off-site prefabrication is often cited as a key part of the solution. But is Canada’s construction industry actually equipped to deliver housing at scale using these methods, or will significant new investments be needed first?
Canada’s off-site construction sector is more capable and ready than many might assume. Existing manufacturers already have the knowledge, equipment, and production capacity to deliver housing at a much larger scale using prefabricated wood systems. Ontario provides a clear example of how this potential can be realized today.
In spring 2025, the Ontario Structural Wood Association (OSWA) conducted a province-wide survey of light wood framing (LWF) manufacturers. The findings revealed that, using their current machinery and a single shift of operations, existing producers could deliver 12,000 housing units annually. If the entire industry were engaged, that number could easily double to 24,000 units—and all of this capacity already exists. No new capital investment would be required, only the assurance of a steady demand to support consistent production.
Ontario’s prefabrication sector includes about 40 manufacturers that can produce wall panels, floor cassettes, roof cassettes, and in some cases complete modular homes. These range from large, automated facilities to smaller manufacturers ready to expand as orders grow. Roughly half are already certified, or working toward certification, under CSA A277, the national standard for factory-built housing.
• | Faster build times and reduced on-site labour needs |
• | Lower material waste and improved quality control |
• | More predictable costs and better coordination among trades |
• | Suitability for large-scale, multi-unit housing projects |
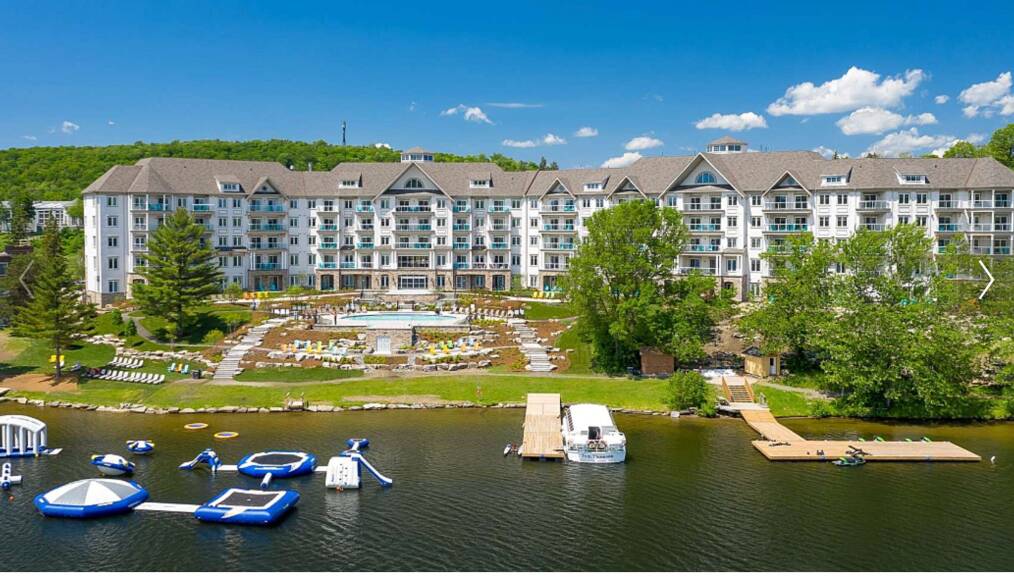
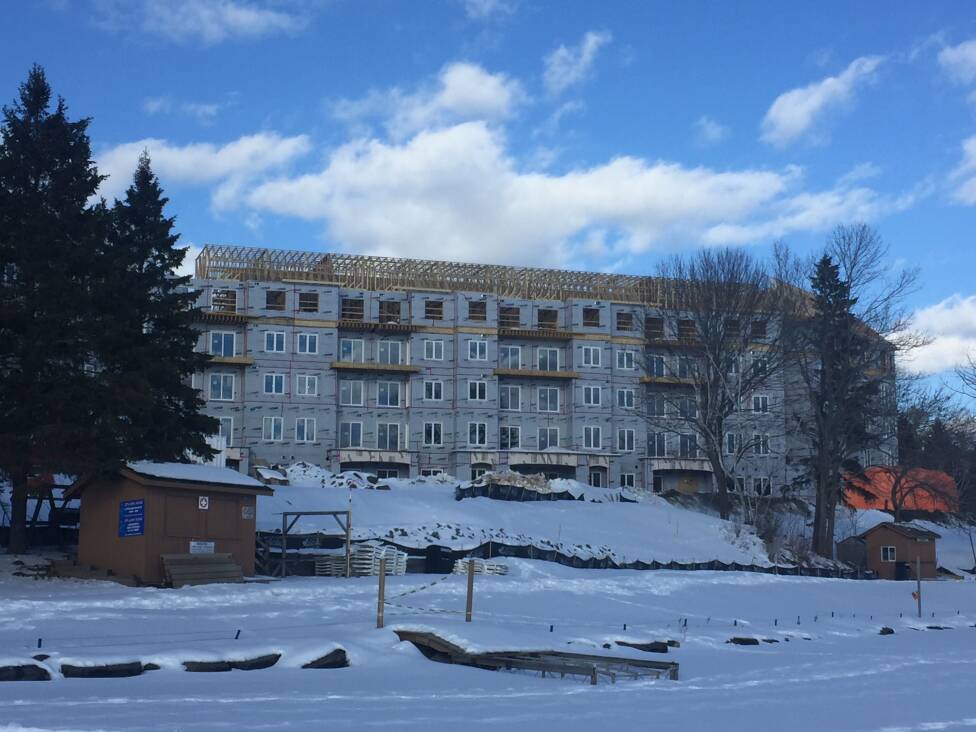
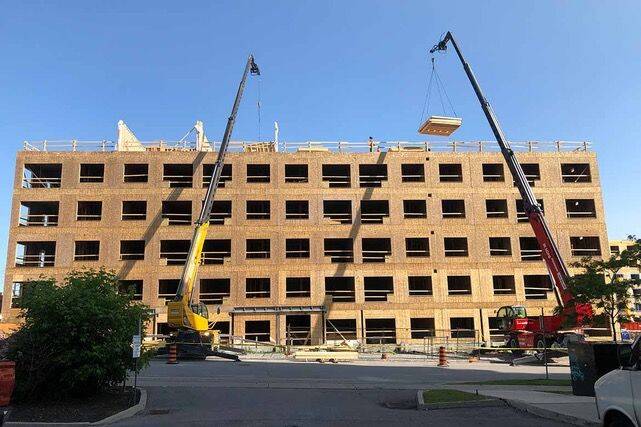
As Canada faces the urgent need for affordable and sustainable housing, leveraging this existing manufacturing base provides an immediate and cost-effective path to scale. The infrastructure and expertise are already in place. What is needed most is steady, coordinated demand to put it fully to work.
Canada does not need to wait for new technology or new facilities to expand the use of off-site construction. Ontario’s light wood frame manufacturing sector shows that the capacity already exists to build faster, more efficiently, and more sustainably. With greater awareness and consistent procurement pathways, this proven industry can help deliver the homes Canadians need—today.
The benefits are well established:
Ontario’s network of light wood framing manufacturers is ready to deliver high-quality prefabricated panels, cassettes, and modular systems for residential and mid-rise projects.
Whether you’re a builder, developer, designer, or public agency exploring off-site construction, the Ontario Structural Wood Association (OSWA) can help connect you with qualified suppliers across the province.
Contact OSWA to learn more about available manufacturing capacity, certification details, and how existing facilities can support your next housing project.
1-416-235-0194
mphillips@oswa.ca
www.oswa.ca
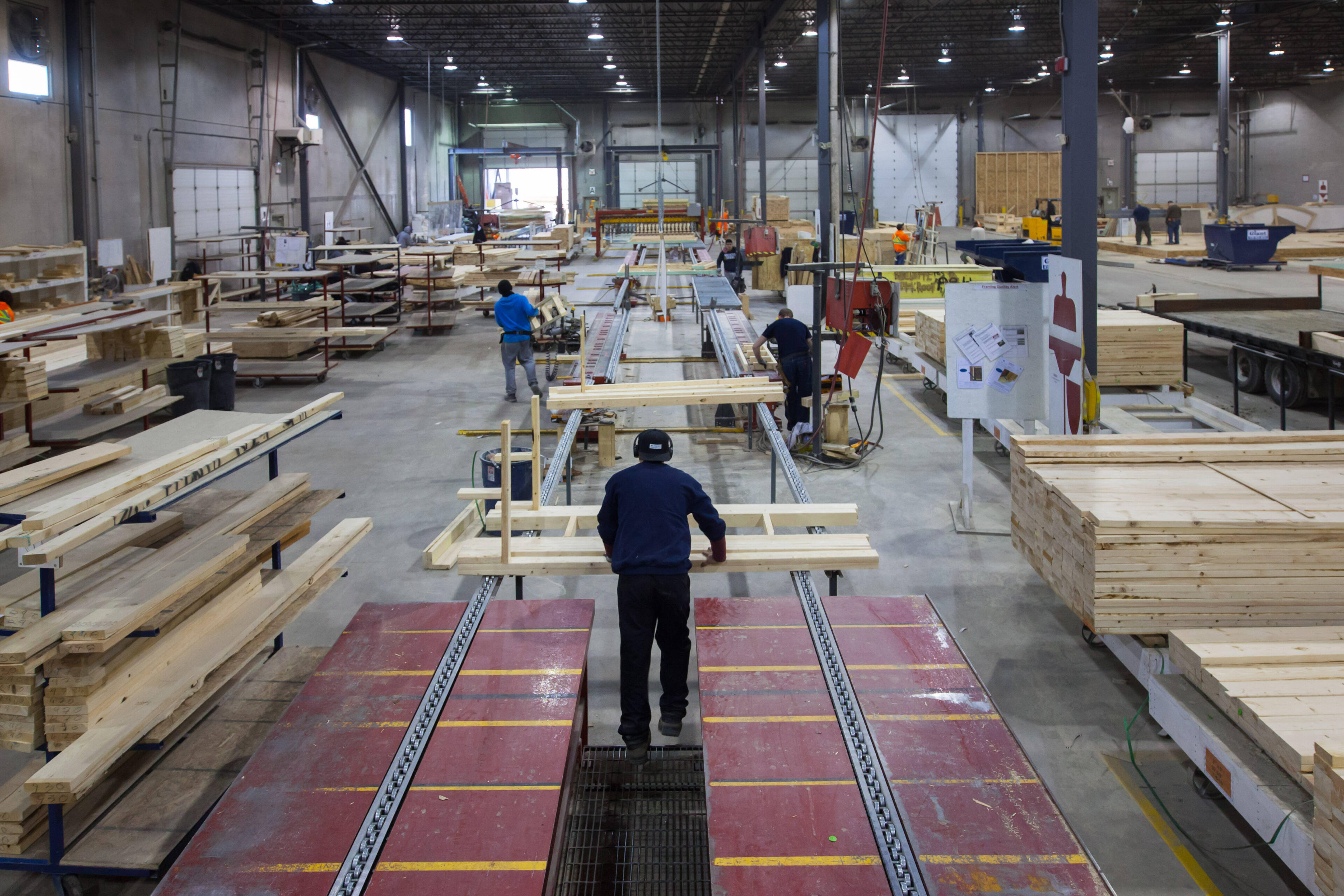
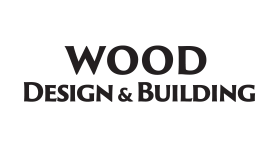

ASK AN EXPERT
Bracing Panels
I’ve heard composite decking is more durable and eco-friendly than real wood.
Is that true?
Real wood continues to outperform composite alternatives when it comes to durability, sustainability, comfort, and long-term value.
The bracing panels in the BCBC 2018 (equivalent to the NBC 2020) can be broadly described as either 11 mm plywood or OSB sheathing on 400 mm on centre (o.c.) studs or 12.5 mm plywood or OSB sheathing on 600 mm o.c. studs, with gypsum board finish on the interior face and typical fastening. The bracing panels in the BCBC 2024 (equivalent to the upcoming NBC 2025 provisions) can be sheathed with plywood or OSB (designated WSP), gypsum alone (designated GWB), or diagonal lumber boards (designated DWB).
Given that the 2018 bracing options did not require blocking of horizontal sheathing edges, the only option for 2024 equivalency for the same construction would be WSP-A. WSP-A is defined as 9.5 mm sheathing on 400 mm o.c. studs with gypsum on the reverse. The sheathing thickness is more similar to WSP-B, however that 2024 bracing type requires blocking and therefore would be much stronger than an unblocked equivalent.
The calculator is a free web tool that determines the required length of bracing in a wall line based on simple inputs for building geometry and site conditions. In addition, the tool includes numerous pop-ups that elaborate on and explain the relevant clauses from NBC 2025.
Additional information on the new bracing provisions:
(contributed to by CWC)
ASK AN EXPERT
Off-Site Prefabrication
With governments and builders across Canada calling for faster, more affordable, and more sustainable housing, off-site prefabrication is often cited as a key part of the solution. But is Canada’s construction industry actually equipped to deliver housing at scale using these methods, or will significant new investments be needed first?
Canada’s off-site construction sector is more capable and ready than many might assume. Existing manufacturers already have the knowledge, equipment, and production capacity to deliver housing at a much larger scale using prefabricated wood systems. Ontario provides a clear example of how this potential can be realized today.
In spring 2025, the Ontario Structural Wood Association (OSWA) conducted a province-wide survey of light wood framing (LWF) manufacturers. The findings revealed that, using their current machinery and a single shift of operations, existing producers could deliver 12,000 housing units annually. If the entire industry were engaged, that number could easily double to 24,000 units—and all of this capacity already exists. No new capital investment would be required, only the assurance of a steady demand to support consistent production.
Ontario’s prefabrication sector includes about 40 manufacturers that can produce wall panels, floor cassettes, roof cassettes, and in some cases complete modular homes. These range from large, automated facilities to smaller manufacturers ready to expand as orders grow. Roughly half are already certified, or working toward certification, under CSA A277, the national standard for factory-built housing.
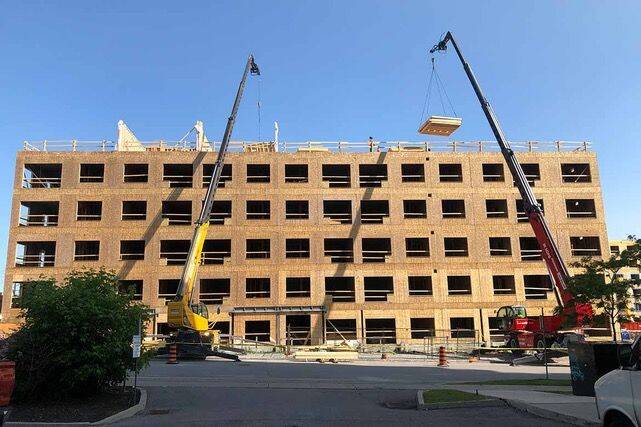
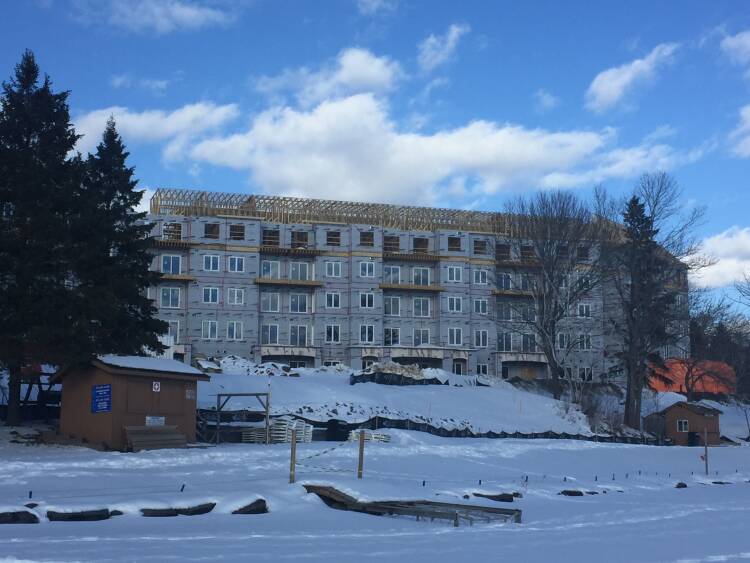
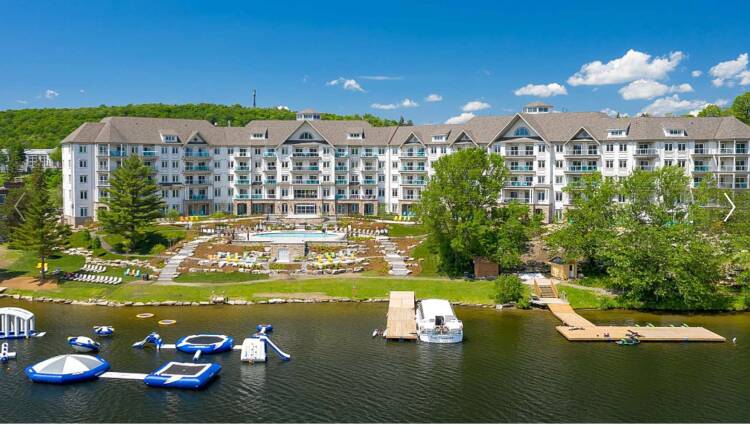
As Canada faces the urgent need for affordable and sustainable housing, leveraging this existing manufacturing base provides an immediate and cost-effective path to scale. The infrastructure and expertise are already in place. What is needed most is steady, coordinated demand to put it fully to work.
Canada does not need to wait for new technology or new facilities to expand the use of off-site construction. Ontario’s light wood frame manufacturing sector shows that the capacity already exists to build faster, more efficiently, and more sustainably. With greater awareness and consistent procurement pathways, this proven industry can help deliver the homes Canadians need—today.
• | Faster build times and reduced on-site labour needs |
• | Lower material waste and improved quality control |
• | More predictable costs and better coordination among trades |
• | Suitability for large-scale, multi-unit housing projects |
The benefits are well established:
Ontario’s network of light wood framing manufacturers is ready to deliver high-quality prefabricated panels, cassettes, and modular systems for residential and mid-rise projects.
Whether you’re a builder, developer, designer, or public agency exploring off-site construction, the Ontario Structural Wood Association (OSWA) can help connect you with qualified suppliers across the province.
Contact OSWA to learn more about available manufacturing capacity, certification details, and how existing facilities can support your next housing project.
1-416-235-0194
mphillips@oswa.ca
www.oswa.ca

