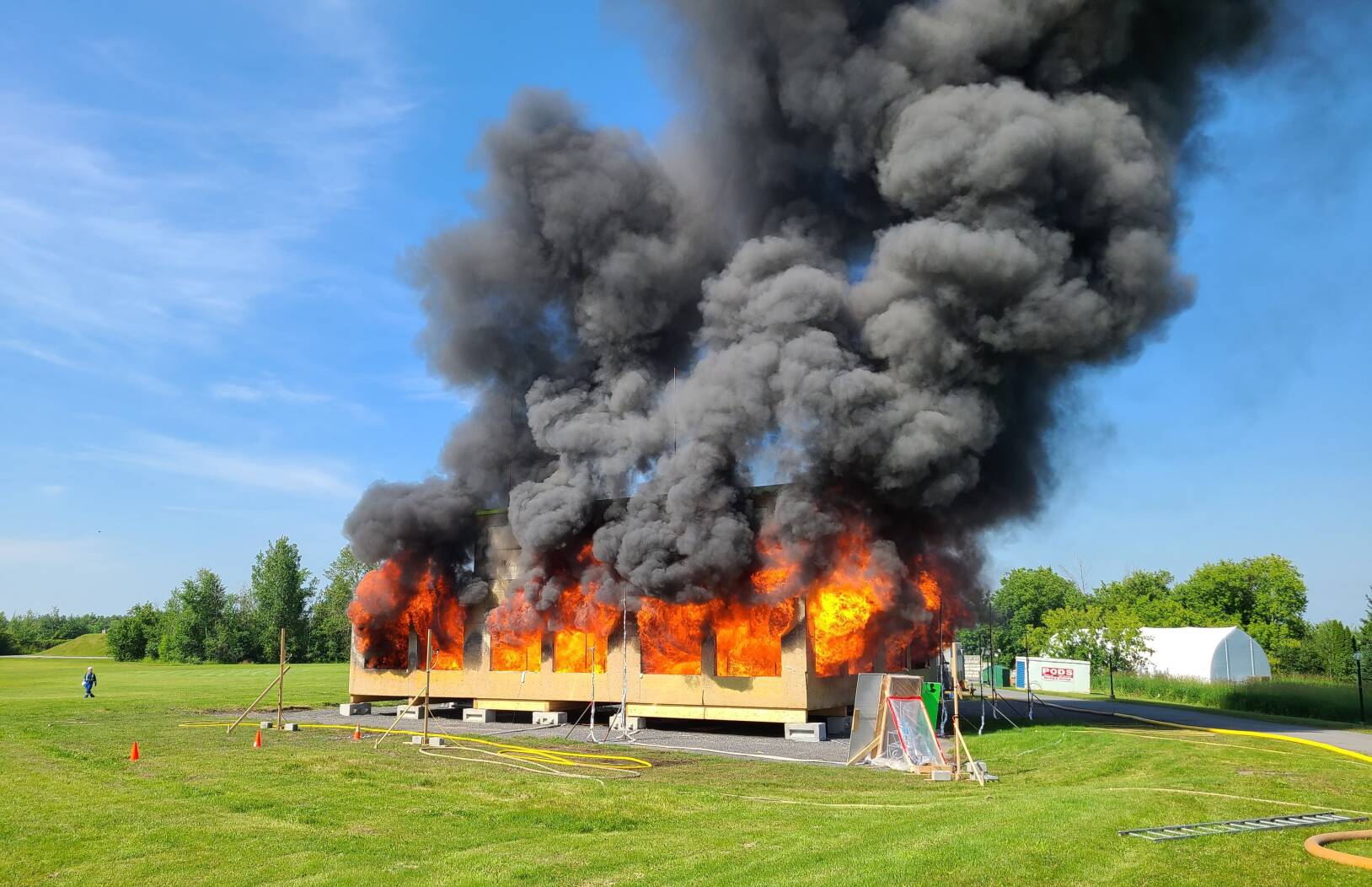Overall, the tests completed by the National Research Council confirmed some facts known or believed to be true such as the following: increased ventilation reduced the fire severity; a larger compartment such as the open office floor plan experienced a less severe fire than previous smaller compartment tests; and the fire largely burned out on its own once the fuel load (building’s furnishings) was consumed by the fire.
Some new phenomena were also observed, such as the challenges associated with extinguishing smoldering hot spots in the structure at the end of the four-hour test (where the outdoor test conditions with wind supported smoldering in the joints of the mass timber structure). This is an important factor for fire services to understand as they respond to and conduct overhaul procedures after a fire is extinguished.
The fire test results are currently being used to support changes to the National Building Code and Provincial Building Codes to allow for more mass timber building options as well as changes to the National Fire Code aimed at fire safety of mass timber buildings under construction. In addition, the test results are helpful to design professionals who are able to use the information collected to support the safe design of mass timber buildings that deviate from the building code via the alternative solutions. This test series has been another stepping stone along the path of ensuring safe mass timber buildings continue to be constructed as designers continue to expand the use of mass timber construction.
The Results
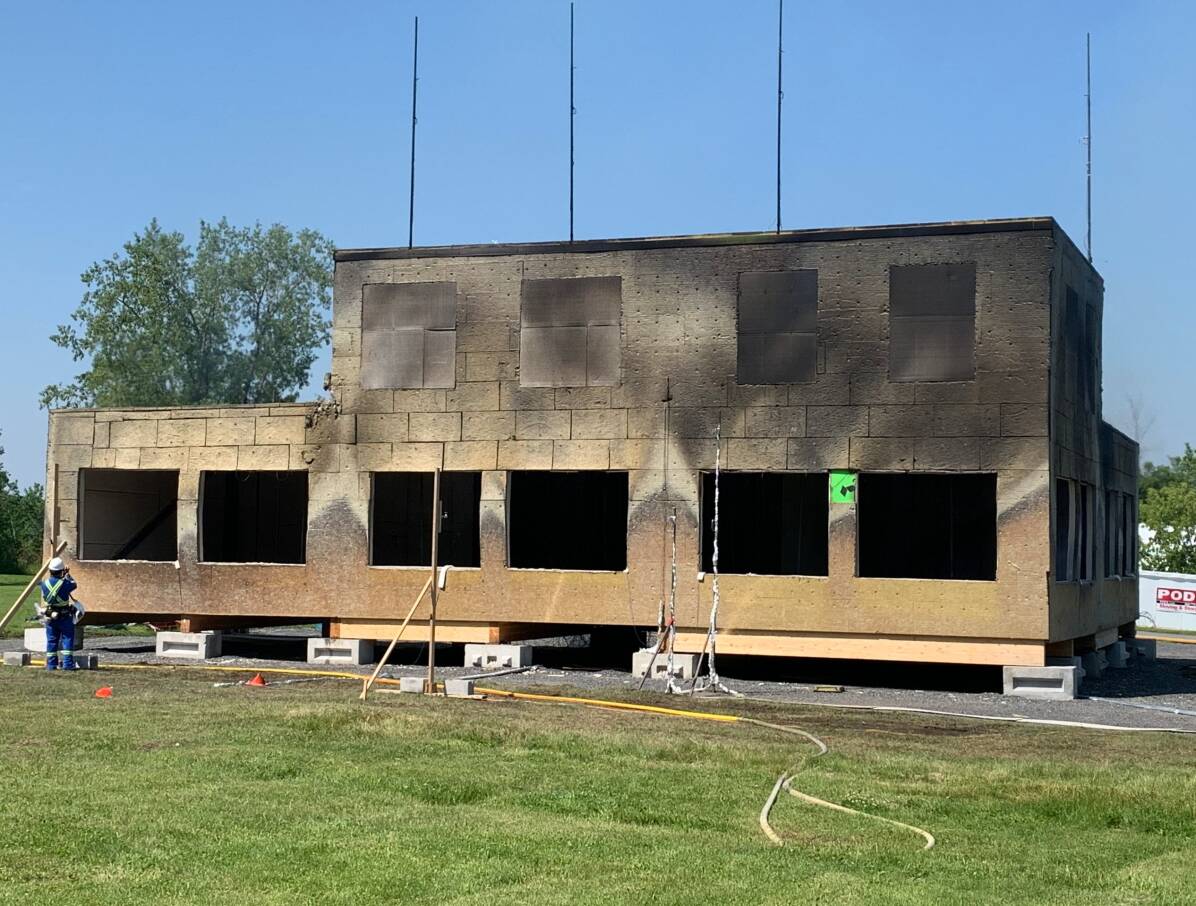
The third scenario presented a comparison between the fire performance of two compartments:
One of mass timber construction with columns, beam, and ceiling exposed, and the other that met the building code requirements for noncombustible construction, which permits combustible linings on the walls and ceiling. This scenario is significant since it is commonly used in alternative solutions comparing a proposed design to the level of performance of what the prescriptive code permits.
In this comparison, the mass timber compartment performed remarkably similarly to the building-code-acceptable solution for noncombustible construction, where up to 25 mm of combustible linings are permitted on the walls and ceiling (e.g., plywood and fire-retardant treated plywood, respectively) in a residential unit. In fact, the fire was slightly more severe in the compartment with the interior linings permitted in noncombustible buildings compared to the mass timber construction.
Scenario 3
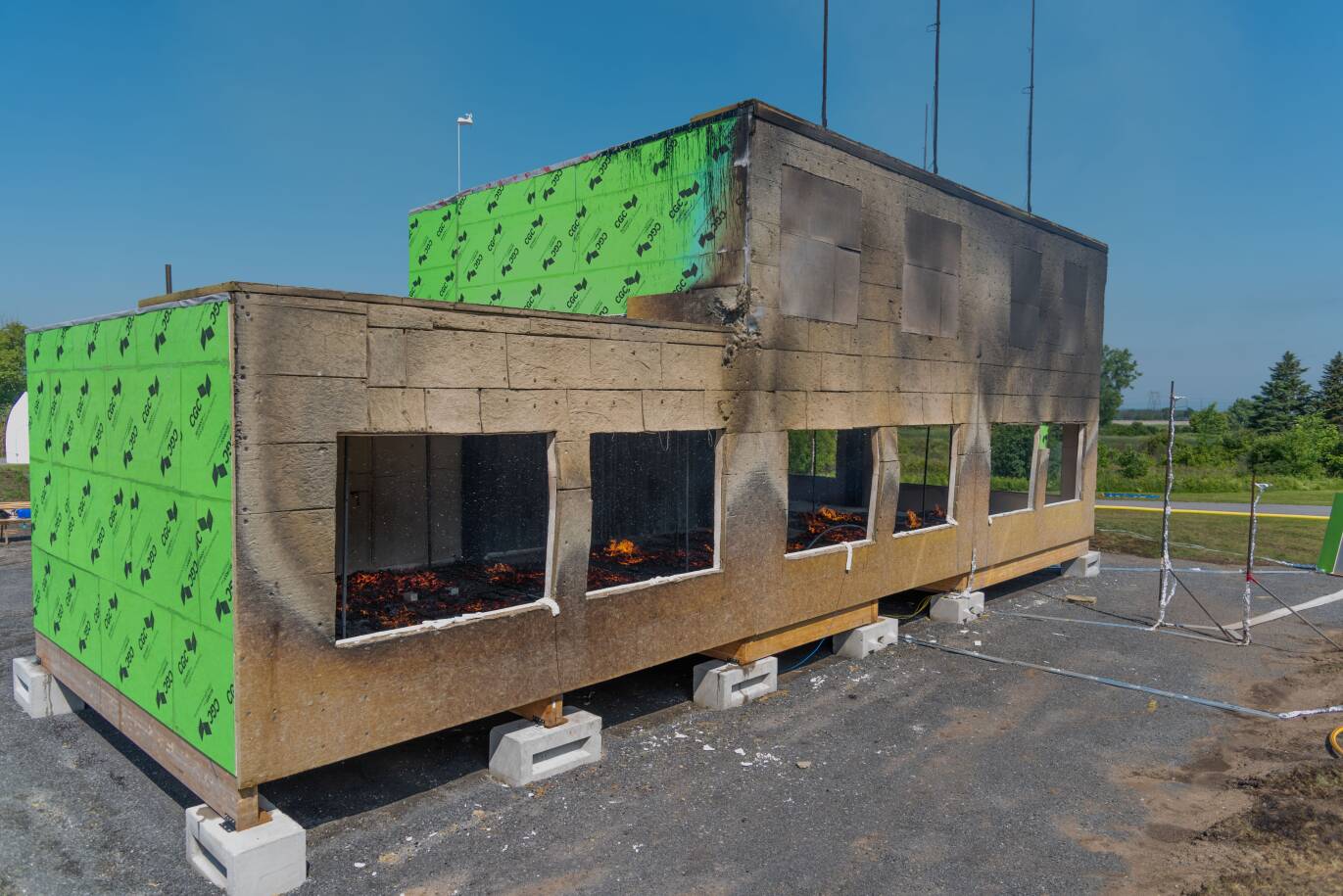
In both tests, the fire decayed once the fuel load (wood cribs used to simulate combustible construction materials) was consumed in the fire. In the first test, a garbage can fire was used, which, after a prolonged period, was able to ignite the structure. However, the structure fire lasted roughly two minutes, since the garbage can fire was insufficient to keep the structure involved in fire.
In the second test, a full corner bay of the structure was used with a relatively high fuel load. Similar to the fire scenarios in a completed mass timber building, the fire burned out once the movable fuel load was consumed. In this case, due to the wind, the structure experienced smoldering hot spots at connections and joints between the mass timber components after the fire had burned out, which required fire services to extinguish them.
Scenario two looked at how a mass timber building behaves if a fire occurs during construction.
During construction of light-frame wood buildings, for example, most often the entire building is a complete loss since it is at its most vulnerable state during construction due to many fire safety features not yet installed. This scenario is of particular importance as there was no previous testing to investigate the course of construction fires, and changes to the National Fire Code are currently being developed to address the risk. In the absence of any test data, the common conception is that the mass timber will behave similarly to light-frame wood buildings during construction. To explore this scenario, two tests were conducted with different fuel loads and compartment sizes with fully exposed mass timber structures (ceiling, floors, beams, and columns).
Scenario 2
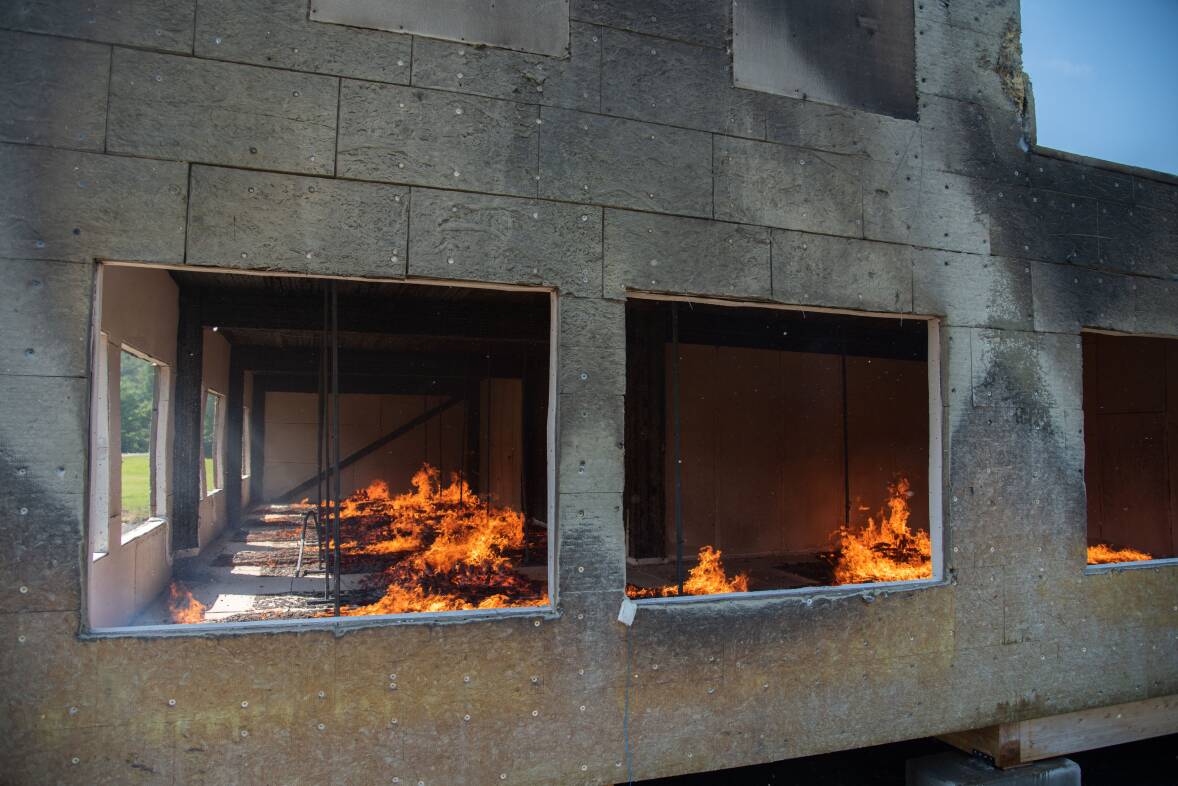
This first scenario investigated the fire behaviour of the entire first storey of the structure, which was constructed and furnished as an open office space.
Previous compartment fire testing had focused on residential occupancies, comprising either studio or one-bedroom units. However, there had not been any testing to demonstrate how a large open office floor plan might influence fire behaviour in a mass timber building. This is a key scenario since many of the mass timber projects being constructed today are office buildings.
The result of this fire test demonstrated that even when the mass timber structure is exposed—including beams, columns, ceiling, and a section of CLT wall—the fire decayed once the furnishings were consumed with no activation of a sprinkler system and no intervention by the fire service.
Scenario 1
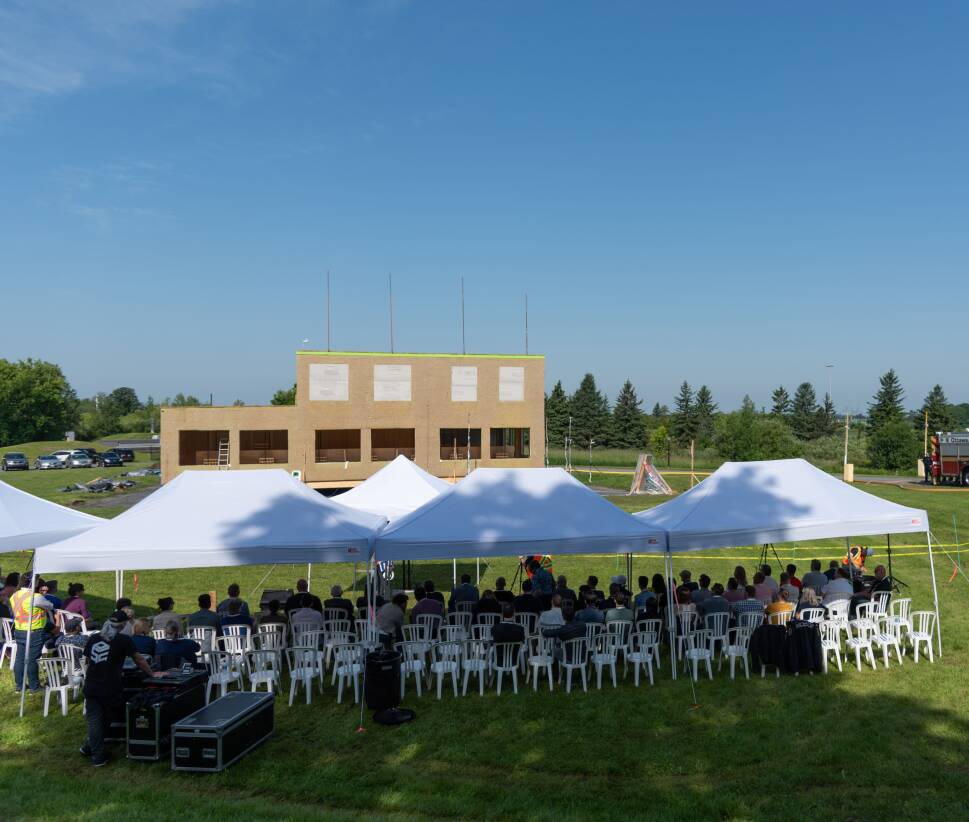
Any large mass timber building constructed today will have an automatic sprinkler system, which activates in the event of a fire. Notwithstanding, the fire tests investigated the low-probability scenario whereby the sprinkler system fails to control the fire and the fire department is unable to extinguish the fire (e.g., water is unavailable). It is this scenario in which a noncombustible building of concrete or steel construction would be expected to survive burnout of the fire. Therefore, the aim was to design the mass timber structure so that it can also survive burnout of the fire such that the building’s structure doesn’t provide sufficient fuel to the fire, allowing the fire to continue until the structure collapses.
In addition to the opportunity to invite different stakeholder groups to witness the tests, this fire test provided for a unique opportunity to conduct further fire testing to advance the science and understanding of how mass timber buildings perform in the event of fire. Three primary fire scenarios were investigated through five fire tests on the two-storey mass timber structure.
This initiative led to a series of five fire tests conducted by the National Research Council on a purpose-built two-storey, four-bay mass timber structure in Ottawa. It was designed to represent the fourth and fifth storeys of a 12-storey building. The mass timber structure was built with mass timber components from five different manufacturers from across Canada. In June 2022, approximately 200 participants and partners—including building officials, fire services personnel, insurance representatives, and industry professionals from across the country—were present to witness the largest of the five fire tests. This was a unique opportunity for attendees to better understand the severity of fire testing, as well as the performance of the mass timber building in the event of an uncontrolled fire. (Note: Funding for the demonstration fire tests was provided by Natural Resources Canada, the National Research Council, and the provinces of British Columbia, Alberta, Ontario, and Québec.)
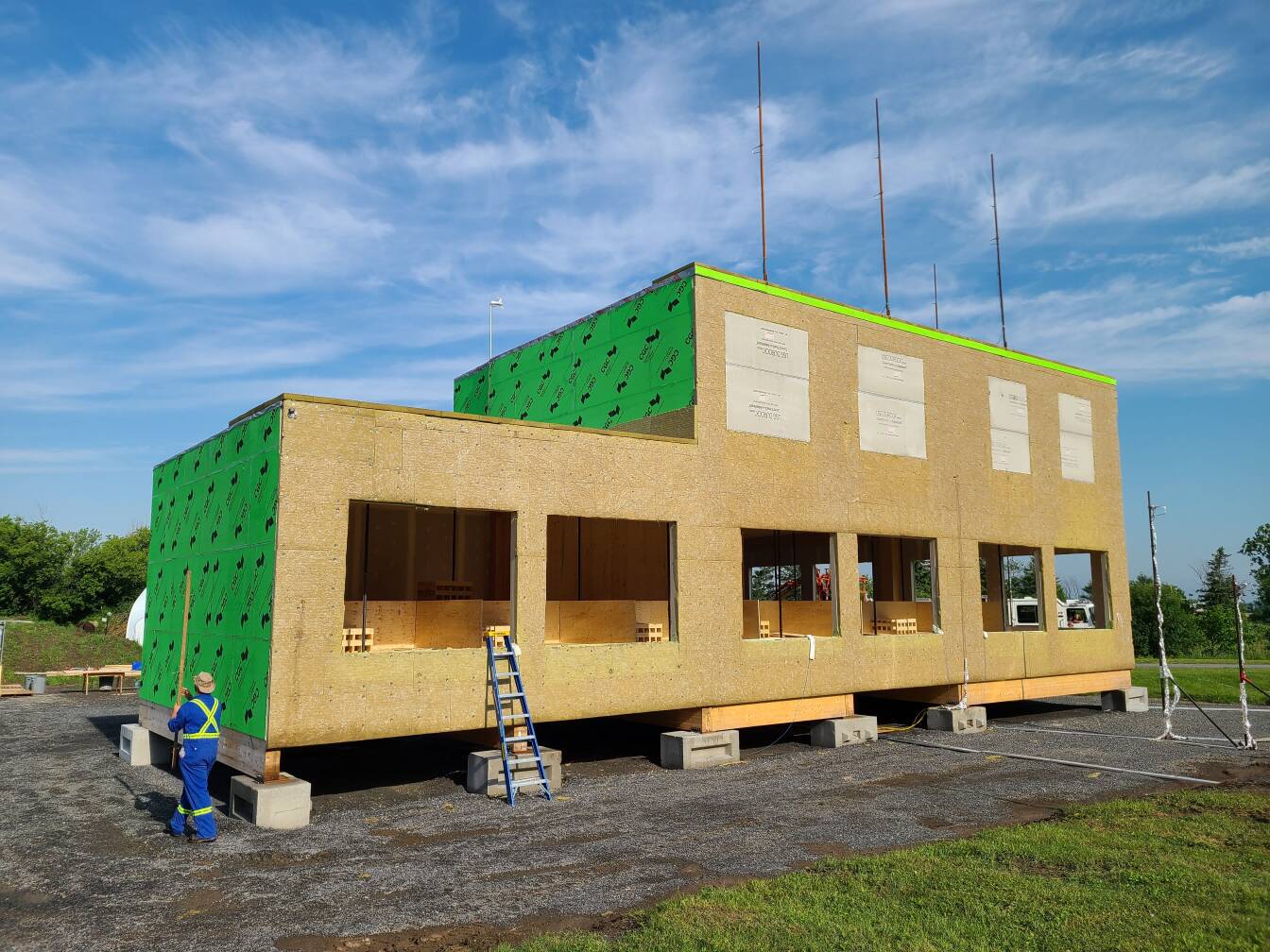
The very first fire-resistance tests on cross-laminated timber (CLT) in North America started in 2009, and testing on compartment fires to better understand the impact of mass timber construction on fire severity began in 2012 at Carleton University in Ottawa. Since then, many fire research projects have been conducted on mass timber in Canada, the U.S., and around the world. In 2019, as tall mass timber buildings such as Limberlost Place (10 storeys) at George Brown College and the Academic Tower (14 storeys) at the University of Toronto were being designed, developers began showing interest in building much taller mass timber structures. It was clear at the time that if taller mass timber buildings were to be approved by municipalities, fire-testing research would need to be made more accessible to the stakeholders responsible for approving such buildings. To that end, a proposal to undertake a multimillion-dollar series of fire-demonstration tests was shared with potential funders that would allow fire testing to be conducted at full scale with the ability to invite an audience of stakeholders to witness the tests for the very first time.
Mass timber construction has come a long way over the last 15 years.

By Steven Craft
Canada’s largest mass timber fire test provides insights into fire behaviour

Scroll to Read
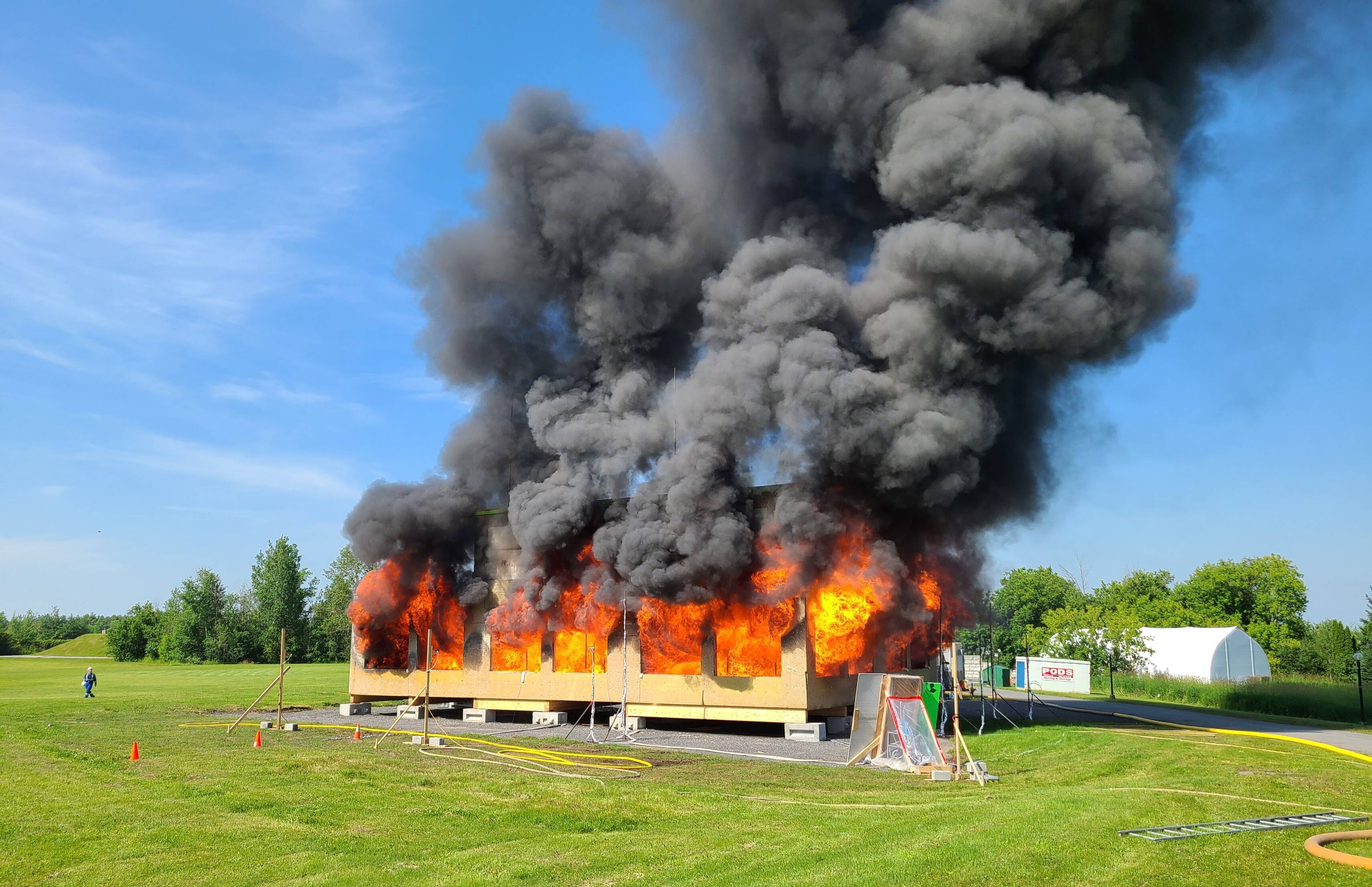
Overall, the tests completed by the National Research Council confirmed some facts known or believed to be true such as the following: increased ventilation reduced the fire severity; a larger compartment such as the open office floor plan experienced a less severe fire than previous smaller compartment tests; and the fire largely burned out on its own once the fuel load (building’s furnishings) was consumed by the fire.
Some new phenomena were also observed, such as the challenges associated with extinguishing smoldering hot spots in the structure at the end of the four-hour test (where the outdoor test conditions with wind supported smoldering in the joints of the mass timber structure). This is an important factor for fire services to understand as they respond to and conduct overhaul procedures after a fire is extinguished.
The fire test results are currently being used to support changes to the National Building Code and Provincial Building Codes to allow for more mass timber building options as well as changes to the National Fire Code aimed at fire safety of mass timber buildings under construction. In addition, the test results are helpful to design professionals who are able to use the information collected to support the safe design of mass timber buildings that deviate from the building code via the alternative solutions. This test series has been another stepping stone along the path of ensuring safe mass timber buildings continue to be constructed as designers continue to expand the use of mass timber construction.
The Results
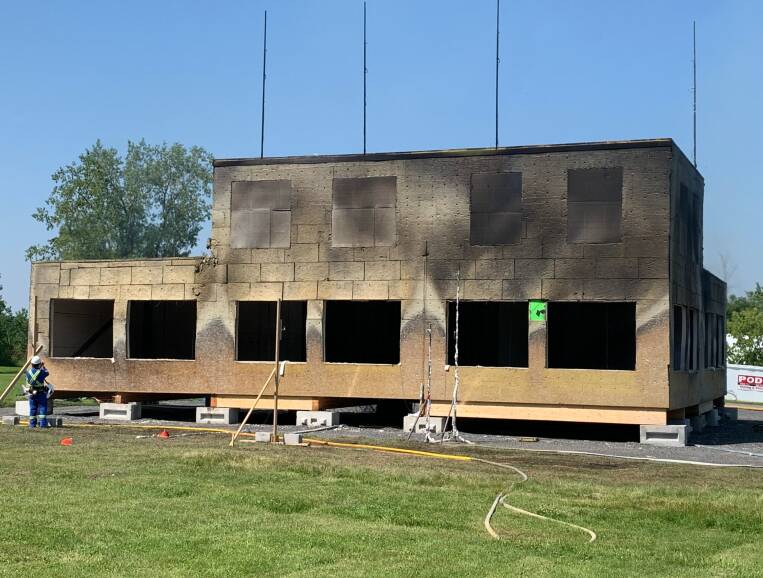
The third scenario presented a comparison between the fire performance of two compartments:
One of mass timber construction with columns, beam, and ceiling exposed, and the other that met the building code requirements for noncombustible construction, which permits combustible linings on the walls and ceiling. This scenario is significant since it is commonly used in alternative solutions comparing a proposed design to the level of performance of what the prescriptive code permits.
In this comparison, the mass timber compartment performed remarkably similarly to the building-code-acceptable solution for noncombustible construction, where up to 25 mm of combustible linings are permitted on the walls and ceiling (e.g., plywood and fire-retardant treated plywood, respectively) in a residential unit. In fact, the fire was slightly more severe in the compartment with the interior linings permitted in noncombustible buildings compared to the mass timber construction.
Scenario 3
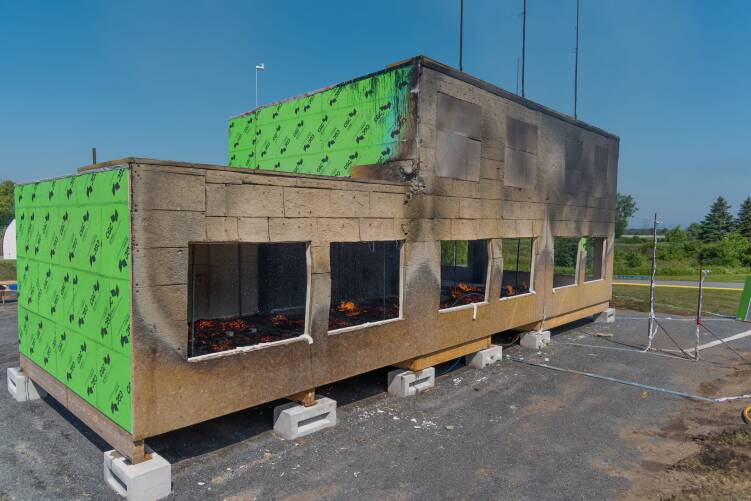
In both tests, the fire decayed once the fuel load (wood cribs used to simulate combustible construction materials) was consumed in the fire. In the first test, a garbage can fire was used, which, after a prolonged period, was able to ignite the structure. However, the structure fire lasted roughly two minutes, since the garbage can fire was insufficient to keep the structure involved in fire.
In the second test, a full corner bay of the structure was used with a relatively high fuel load. Similar to the fire scenarios in a completed mass timber building, the fire burned out once the movable fuel load was consumed. In this case, due to the wind, the structure experienced smoldering hot spots at connections and joints between the mass timber components after the fire had burned out, which required fire services to extinguish them.
Scenario two looked at how a mass timber building behaves if a fire occurs during construction.
During construction of light-frame wood buildings, for example, most often the entire building is a complete loss since it is at its most vulnerable state during construction due to many fire safety features not yet installed. This scenario is of particular importance as there was no previous testing to investigate the course of construction fires, and changes to the National Fire Code are currently being developed to address the risk. In the absence of any test data, the common conception is that the mass timber will behave similarly to light-frame wood buildings during construction. To explore this scenario, two tests were conducted with different fuel loads and compartment sizes with fully exposed mass timber structures (ceiling, floors, beams, and columns).
Scenario 2
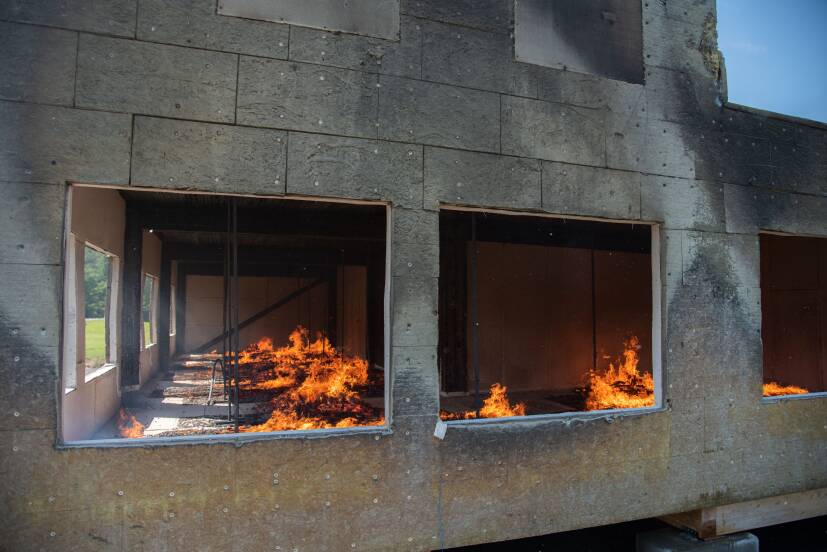
This first scenario investigated the fire behaviour of the entire first storey of the structure, which was constructed and furnished as an open office space.
Previous compartment fire testing had focused on residential occupancies, comprising either studio or one-bedroom units. However, there had not been any testing to demonstrate how a large open office floor plan might influence fire behaviour in a mass timber building. This is a key scenario since many of the mass timber projects being constructed today are office buildings.
The result of this fire test demonstrated that even when the mass timber structure is exposed—including beams, columns, ceiling, and a section of CLT wall—the fire decayed once the furnishings were consumed with no activation of a sprinkler system and no intervention by the fire service.
Scenario 1
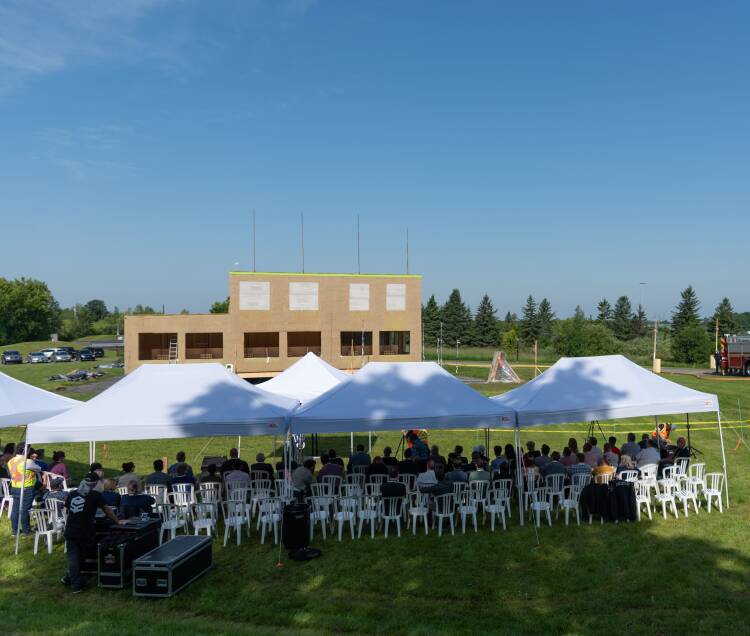
Any large mass timber building constructed today will have an automatic sprinkler system, which activates in the event of a fire. Notwithstanding, the fire tests investigated the low-probability scenario whereby the sprinkler system fails to control the fire and the fire department is unable to extinguish the fire (e.g., water is unavailable). It is this scenario in which a noncombustible building of concrete or steel construction would be expected to survive burnout of the fire. Therefore, the aim was to design the mass timber structure so that it can also survive burnout of the fire such that the building’s structure doesn’t provide sufficient fuel to the fire, allowing the fire to continue until the structure collapses.
In addition to the opportunity to invite different stakeholder groups to witness the tests, this fire test provided for a unique opportunity to conduct further fire testing to advance the science and understanding of how mass timber buildings perform in the event of fire. Three primary fire scenarios were investigated through five fire tests on the two-storey mass timber structure.
This initiative led to a series of five fire tests conducted by the National Research Council on a purpose-built two-storey, four-bay mass timber structure in Ottawa. It was designed to represent the fourth and fifth storeys of a 12-storey building. The mass timber structure was built with mass timber components from five different manufacturers from across Canada. In June 2022, approximately 200 participants and partners—including building officials, fire services personnel, insurance representatives, and industry professionals from across the country—were present to witness the largest of the five fire tests. This was a unique opportunity for attendees to better understand the severity of fire testing, as well as the performance of the mass timber building in the event of an uncontrolled fire. (Note: Funding for the demonstration fire tests was provided by Natural Resources Canada, the National Research Council, and the provinces of British Columbia, Alberta, Ontario, and Québec.)
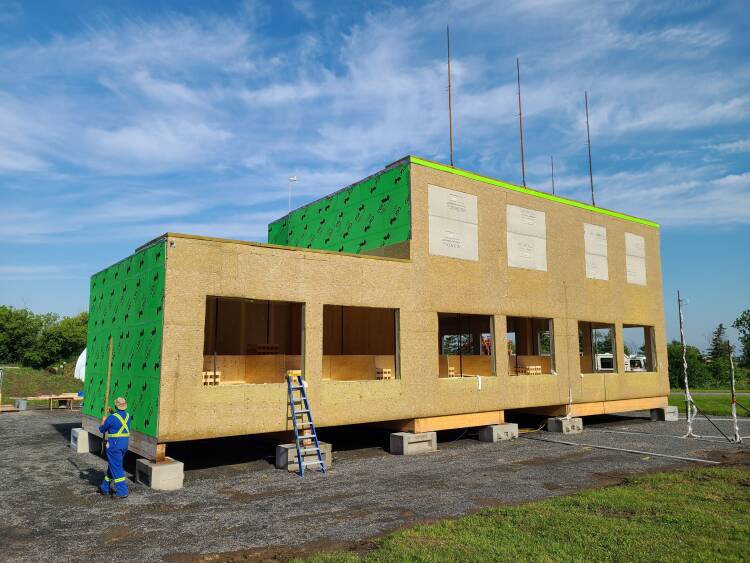
The very first fire-resistance tests on cross-laminated timber (CLT) in North America started in 2009, and testing on compartment fires to better understand the impact of mass timber construction on fire severity began in 2012 at Carleton University in Ottawa. Since then, many fire research projects have been conducted on mass timber in Canada, the U.S., and around the world. In 2019, as tall mass timber buildings such as Limberlost Place (10 storeys) at George Brown College and the Academic Tower (14 storeys) at the University of Toronto were being designed, developers began showing interest in building much taller mass timber structures. It was clear at the time that if taller mass timber buildings were to be approved by municipalities, fire-testing research would need to be made more accessible to the stakeholders responsible for approving such buildings. To that end, a proposal to undertake a multimillion-dollar series of fire-demonstration tests was shared with potential funders that would allow fire testing to be conducted at full scale with the ability to invite an audience of stakeholders to witness the tests for the very first time.
Mass timber construction has come a long way over the last 15 years.

By Steven Craft
Canada’s largest mass timber fire test provides insights into fire behaviour
