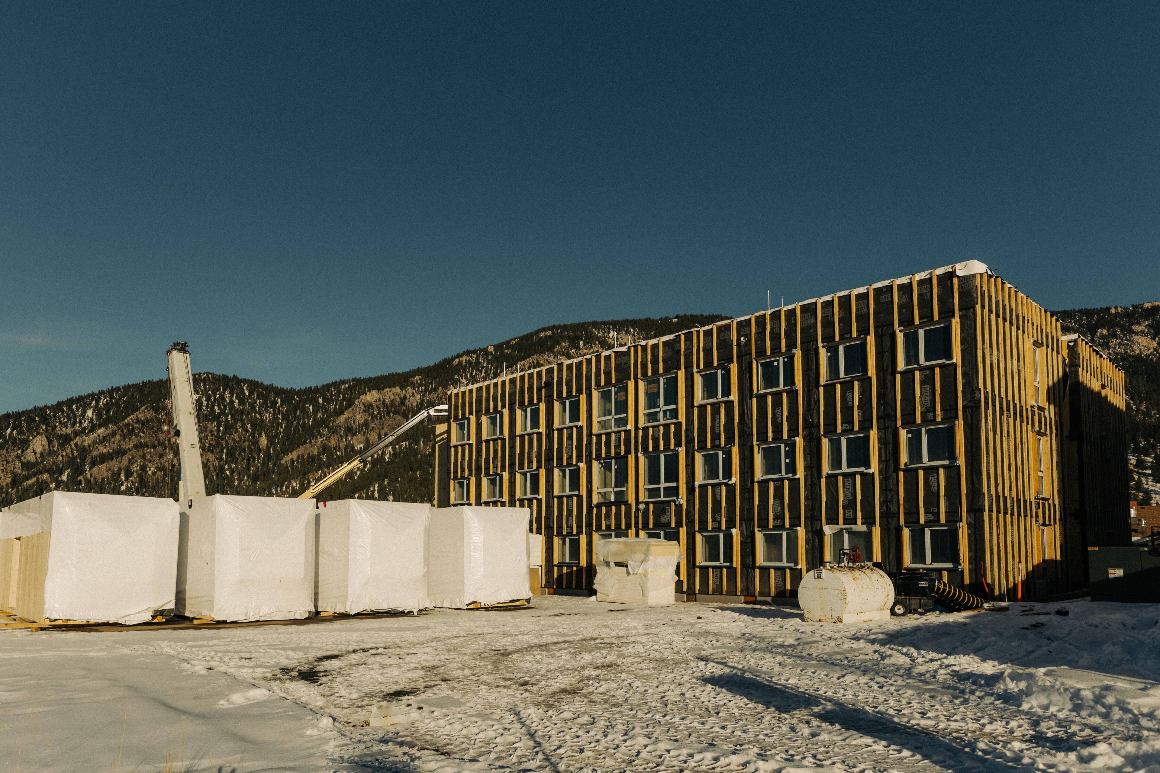
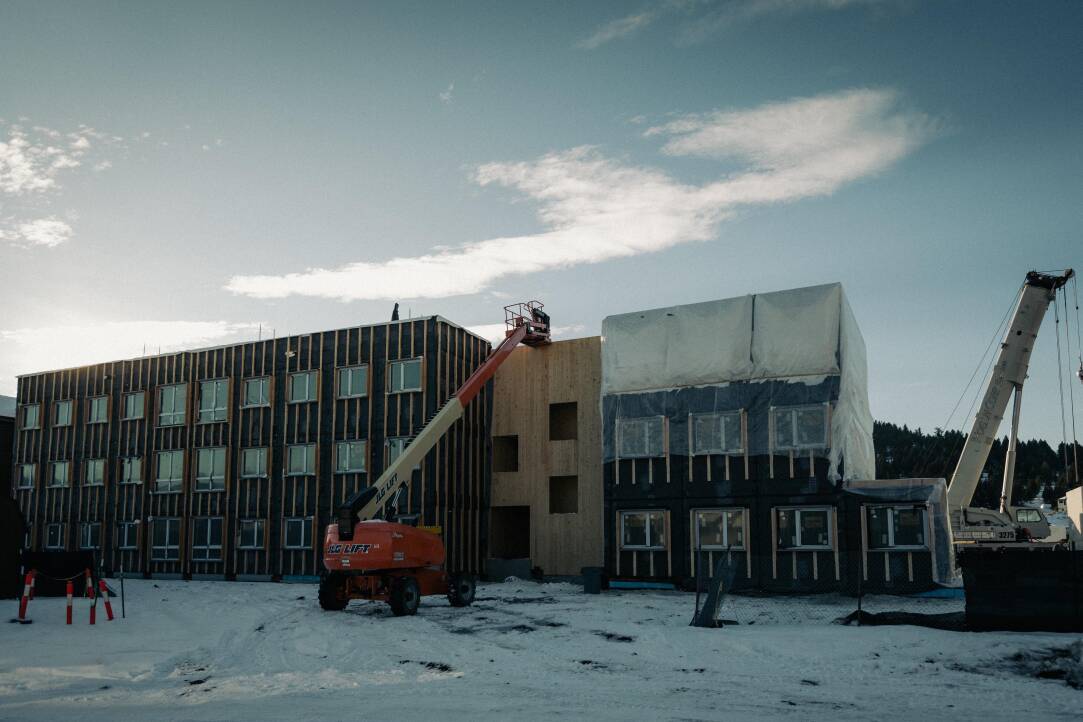
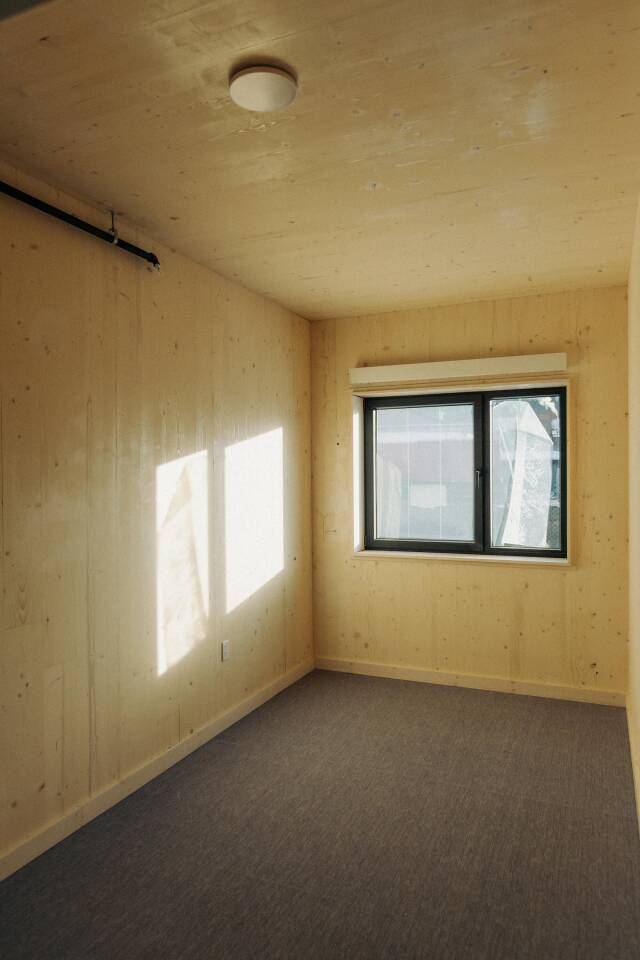
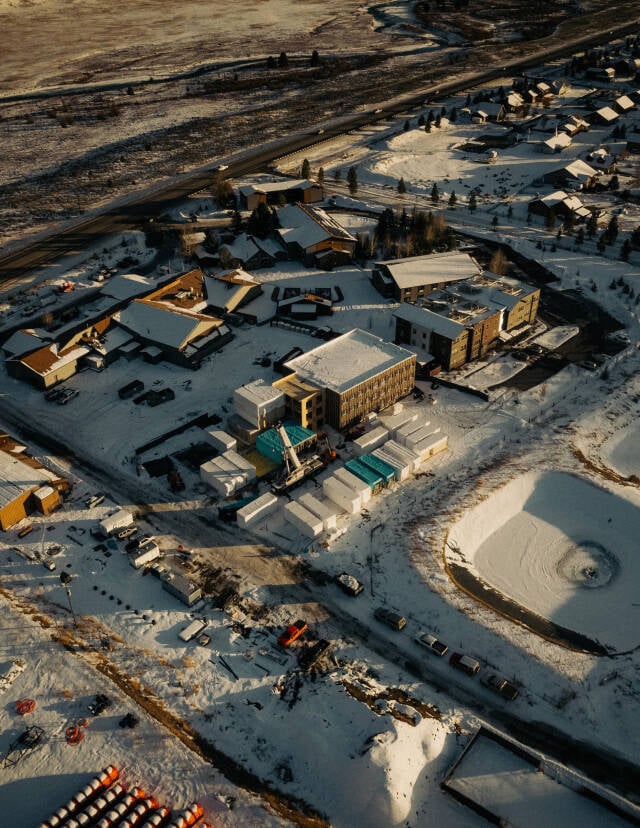
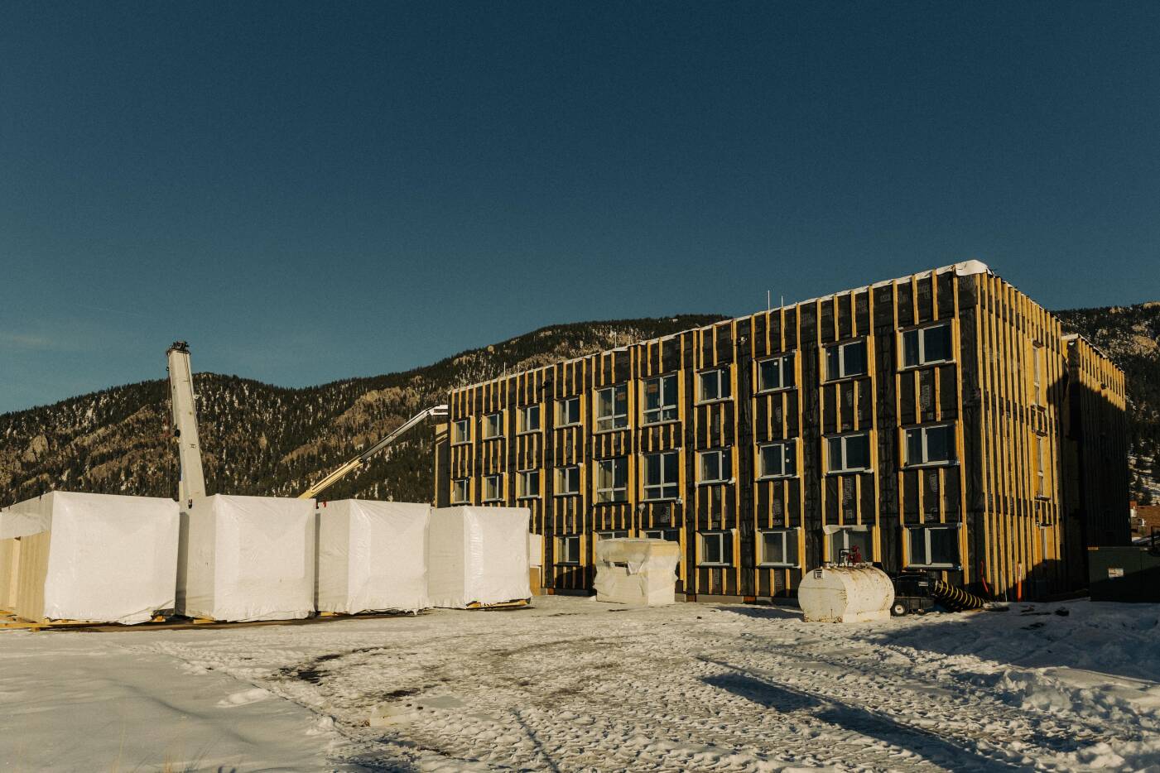

Conclusion and Project Outcomes
Bucks T4 Phase 3 illustrates how mass timber modular construction can deliver efficient, high-quality results; particularly when supported by strong digital coordination and manufacturing expertise. For a developer experienced in modular delivery, the move to mass timber was a natural evolution that added structural performance, design value, and construction clarity. With precise modeling, early collaboration, and factory-finished modules, the project offers a scalable model for delivering repeatable housing solutions with long-term impact.


Bucks T4 Phase 3 is a three-storey, 120-module workforce housing project located in Big Sky, Montana, delivering 95 beds through a fully prefabricated volumetric mass timber system. Designed using cross-laminated timber (CLT) and glulam, and assembled with tight coordination across design, manufacturing, and construction, the project showcases a high-performance modular solution built for speed, durability, and repeatability.
Delivered through a collaborative design-assist process, the project benefited from early integration of Kalesnikoff’s manufacturing and detailing team. The developer, Lone Mountain Land Company (an owner with extensive experience in modular construction) chose to take a step forward with mass timber. Their goal was to improve long-term performance, simplify assembly, and align with sustainability and durability targets.
1. Strategic Selection of Mass Timber
CLT and glulam offered a strong, stable structural system well-suited for volumetric modules. Their ability to span efficiently, carry loads directly through stacked elements, and integrate with pre-installed services made them a logical fit for this modular application. Mass timber also provided architectural warmth and finish quality that aligned with the owner’s goals for durability and user experience.
2. High-Fidelity 3D Modeling
All components (including structure, finishes, and MEPF) were fully modeled in 3D, including every fastener and connector. This model served as a single coordination platform for design, procurement, fabrication, and construction. Shop drawings and machine instructions were generated directly from the model, minimizing interpretation and field adjustment.
3. Interdisciplinary Coordination and Clash-Free Design
Digital clash detection across disciplines ensured that all systems would fit and function as intended within each module. This level of preconstruction certainty allowed for tight tolerances and clear responsibilities between factory and field teams.
4. Assembly Simulation and Logistics Planning
A complete digital dry run of the assembly process allowed the team to optimize module delivery, craning sequence, and service connections. Installation on site proceeded with minimal labor and high confidence in fit and alignment.
5. Strategic Material Optimization and Detailing
Glulam elements were deployed only where structurally necessary, allowing the team to reduce costs while maintaining strength and stability. CLT panel layouts were optimized for manufacturing yield and efficient connections. These decisions were guided by performance goals as well as constructability expertise.
Solutions and Technical Best Practices
Kalesnikoff and the project team leveraged both in-house experience and proven European modular practices to streamline delivery and elevate quality. The following strategies were key to the project’s success:
Key Problems to Be Solved
The project required a modular building system that could reduce risk, accelerate delivery, and provide consistent high-quality outcomes. Drawing on lessons from previous modular projects, the owner sought improvements in structural robustness, finish quality, and precision across disciplines. The remote site and short construction season called for a solution that minimized on-site labour and field coordination. The team needed an approach that allowed structural, mechanical, and architectural systems to be fully integrated prior to fabrication. Mass timber modular offered a clear path forward, combining factory precision, robust structural performance, and repeatable installation logic.

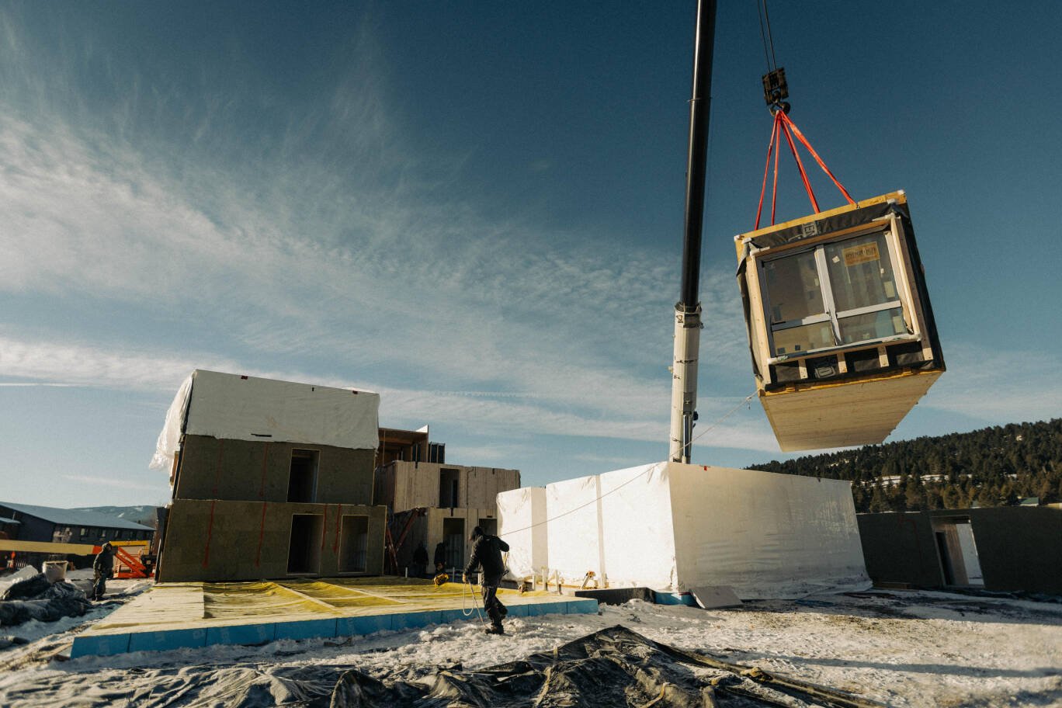
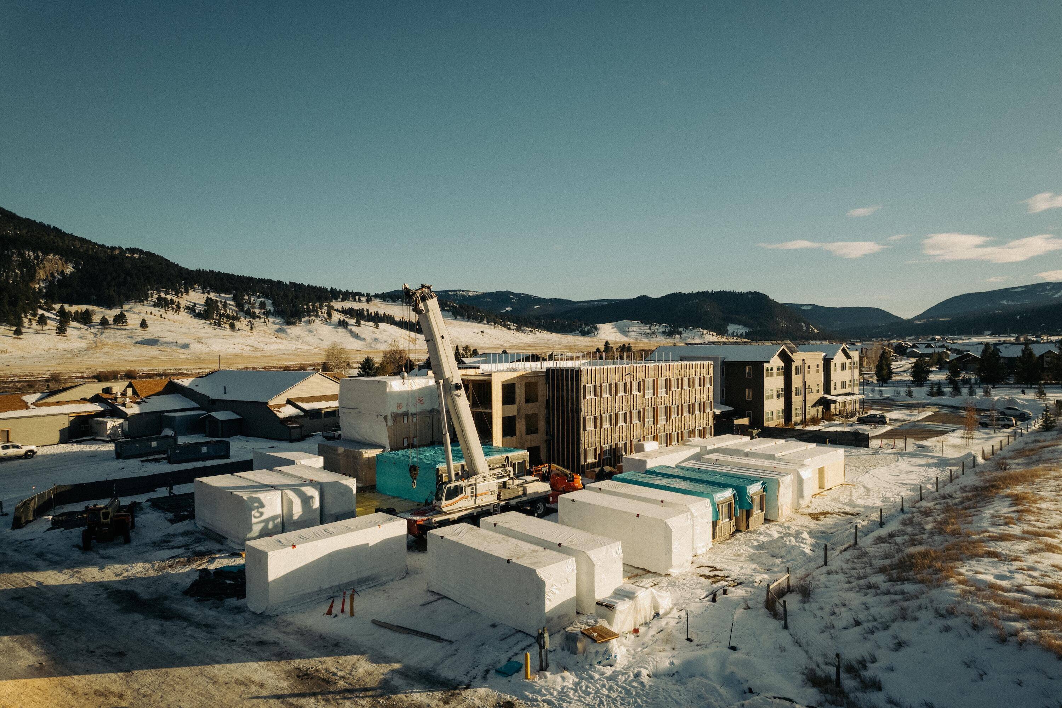
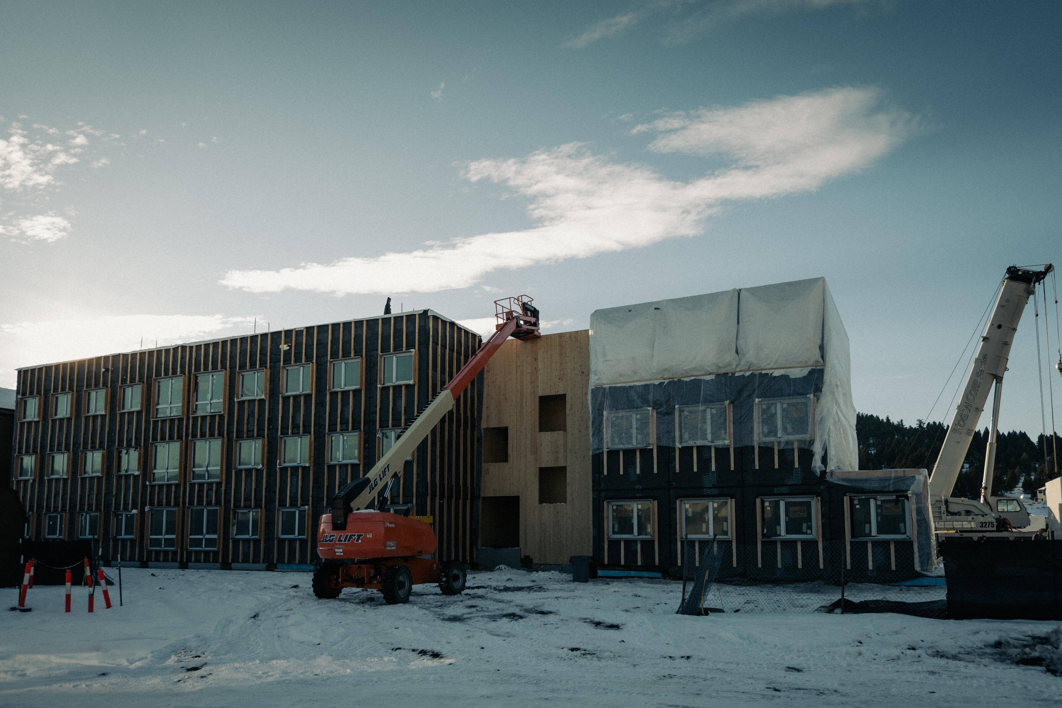
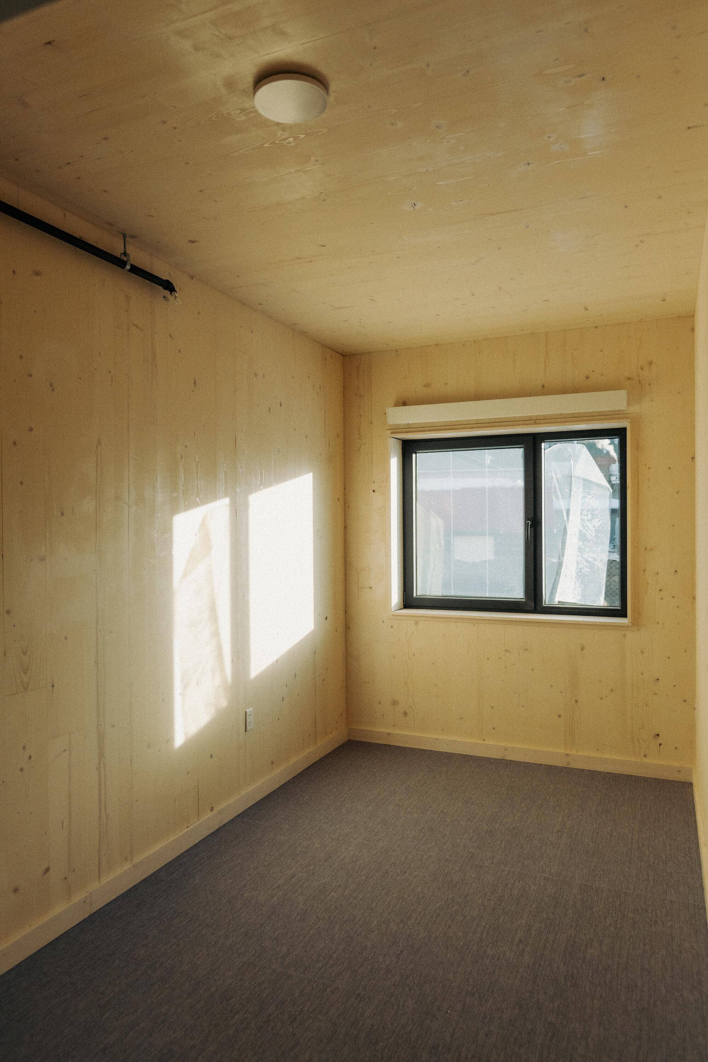
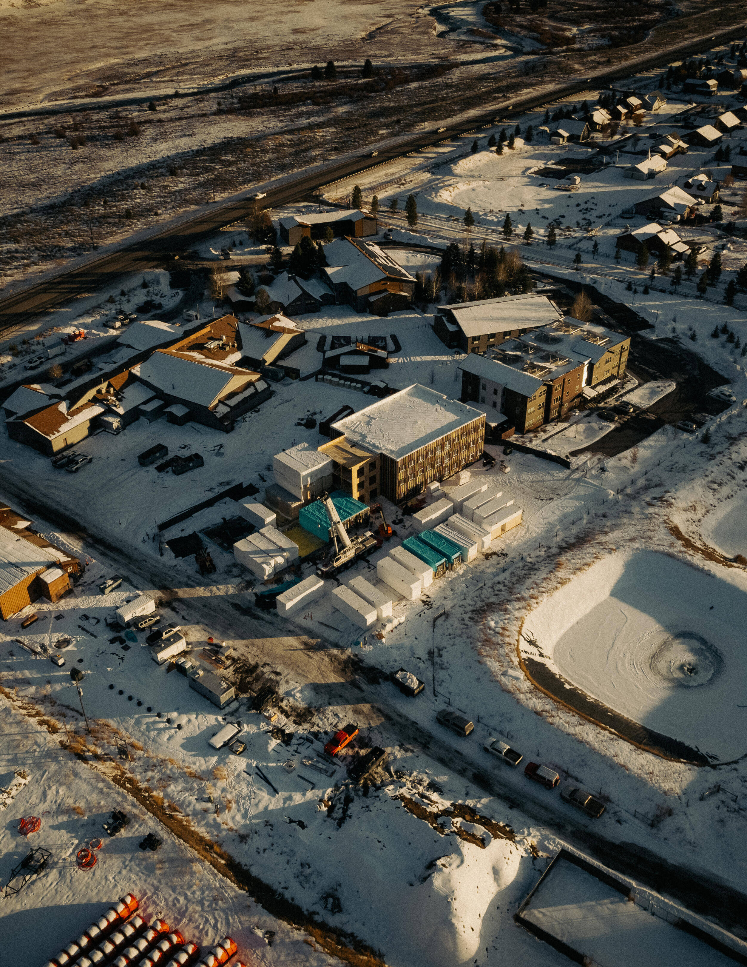
1. Strategic Selection of Mass Timber
CLT and glulam offered a strong, stable structural system well-suited for volumetric modules. Their ability to span efficiently, carry loads directly through stacked elements, and integrate with pre-installed services made them a logical fit for this modular application. Mass timber also provided architectural warmth and finish quality that aligned with the owner’s goals for durability and user experience.
2. High-Fidelity 3D Modeling
All components (including structure, finishes, and MEPF) were fully modeled in 3D, including every fastener and connector. This model served as a single coordination platform for design, procurement, fabrication, and construction. Shop drawings and machine instructions were generated directly from the model, minimizing interpretation and field adjustment.
3. Interdisciplinary Coordination and Clash-Free Design
Digital clash detection across disciplines ensured that all systems would fit and function as intended within each module. This level of preconstruction certainty allowed for tight tolerances and clear responsibilities between factory and field teams.
4. Assembly Simulation and Logistics Planning
A complete digital dry run of the assembly process allowed the team to optimize module delivery, craning sequence, and service connections. Installation on site proceeded with minimal labor and high confidence in fit and alignment.
5. Strategic Material Optimization and Detailing
Glulam elements were deployed only where structurally necessary, allowing the team to reduce costs while maintaining strength and stability. CLT panel layouts were optimized for manufacturing yield and efficient connections. These decisions were guided by performance goals as well as constructability expertise.
Key Problems to Be Solved
The project required a modular building system that could reduce risk, accelerate delivery, and provide consistent high-quality outcomes. Drawing on lessons from previous modular projects, the owner sought improvements in structural robustness, finish quality, and precision across disciplines. The remote site and short construction season called for a solution that minimized on-site labour and field coordination. The team needed an approach that allowed structural, mechanical, and architectural systems to be fully integrated prior to fabrication. Mass timber modular offered a clear path forward, combining factory precision, robust structural performance, and repeatable installation logic.
Bucks T4 Phase 3 is a three-storey, 120-module workforce housing project located in Big Sky, Montana, delivering 95 beds through a fully prefabricated volumetric mass timber system. Designed using cross-laminated timber (CLT) and glulam, and assembled with tight coordination across design, manufacturing, and construction, the project showcases a high-performance modular solution built for speed, durability, and repeatability.
Delivered through a collaborative design-assist process, the project benefited from early integration of Kalesnikoff’s manufacturing and detailing team. The developer, Lone Mountain Land Company (an owner with extensive experience in modular construction) chose to take a step forward with mass timber. Their goal was to improve long-term performance, simplify assembly, and align with sustainability and durability targets.

Solutions and Technical Best Practices
Kalesnikoff and the project team leveraged both in-house experience and proven European modular practices to streamline delivery and elevate quality. The following strategies were key to the project’s success:

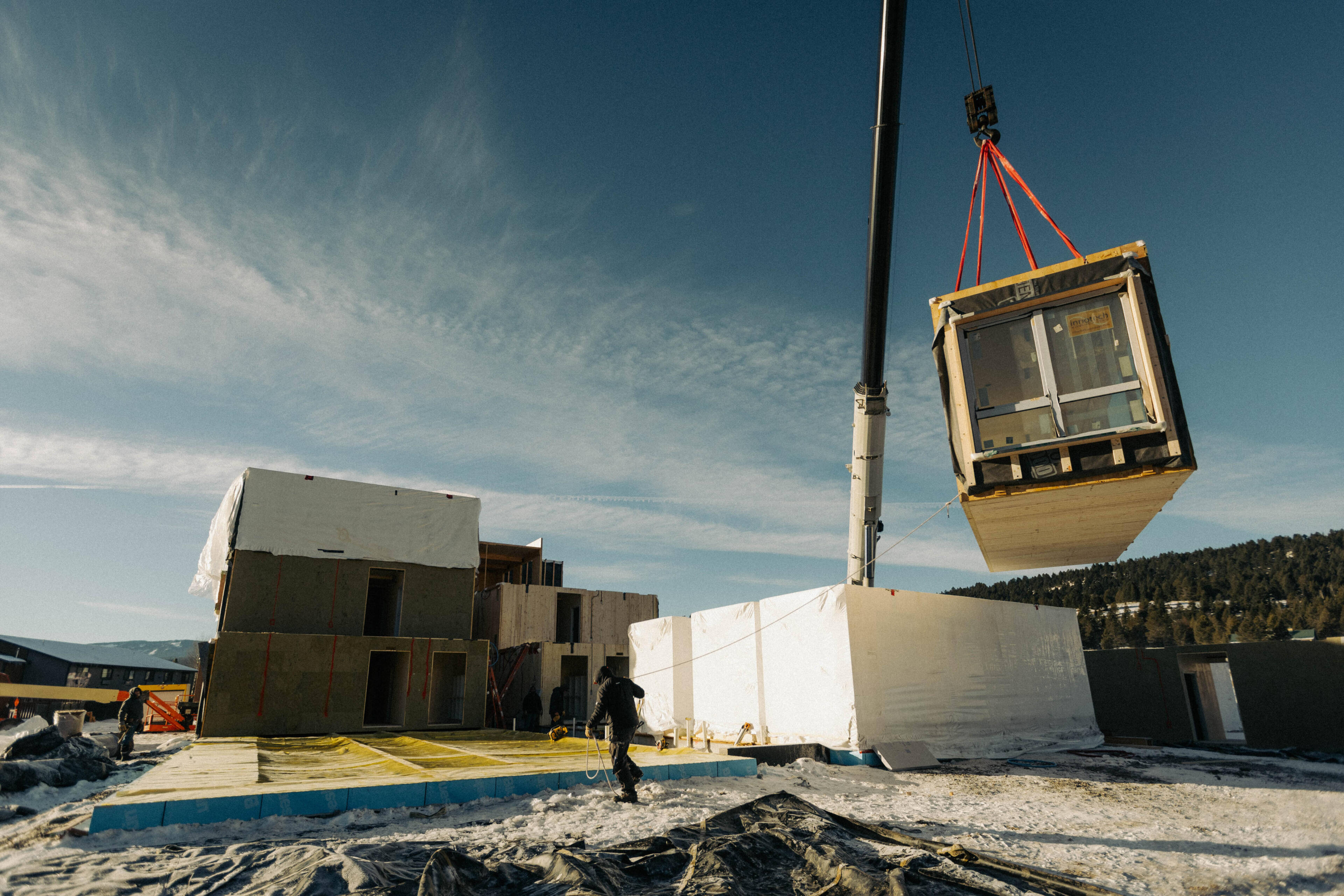
Conclusion and Project Outcomes
Bucks T4 Phase 3 illustrates how mass timber modular construction can deliver efficient, high-quality results; particularly when supported by strong digital coordination and manufacturing expertise. For a developer experienced in modular delivery, the move to mass timber was a natural evolution that added structural performance, design value, and construction clarity. With precise modeling, early collaboration, and factory-finished modules, the project offers a scalable model for delivering repeatable housing solutions with long-term impact.

