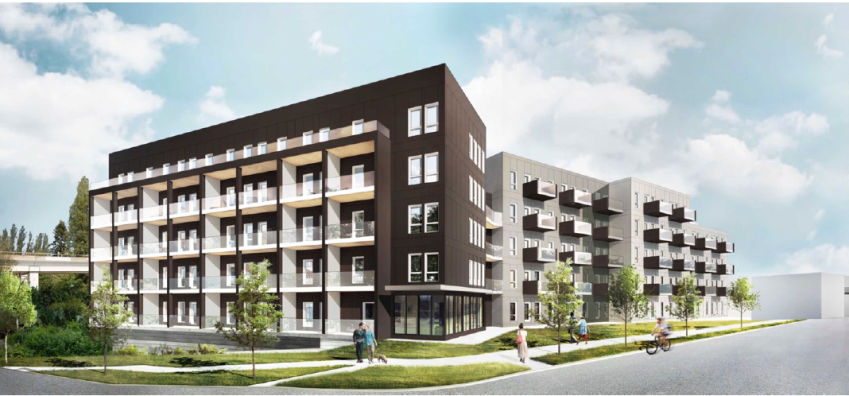
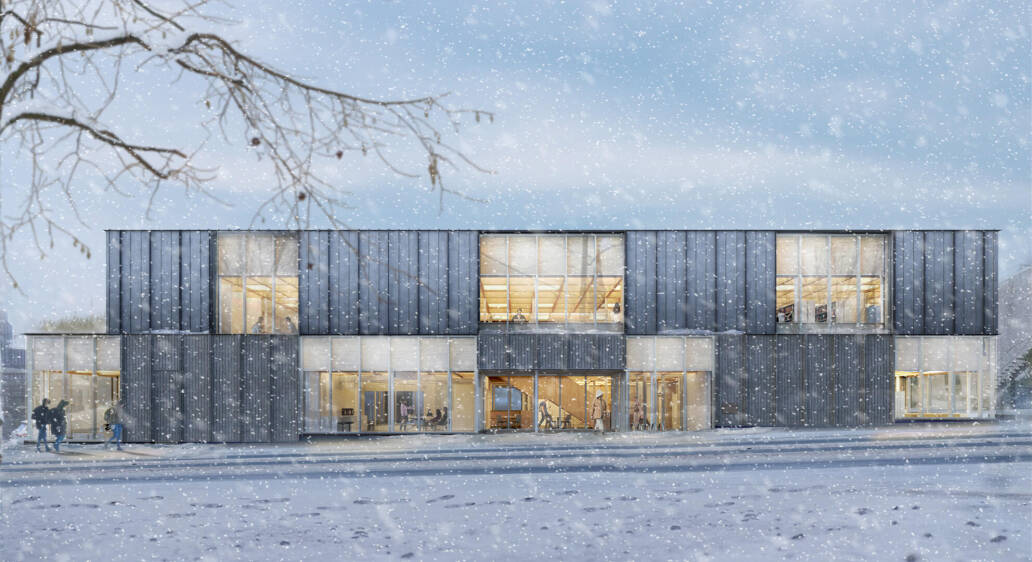
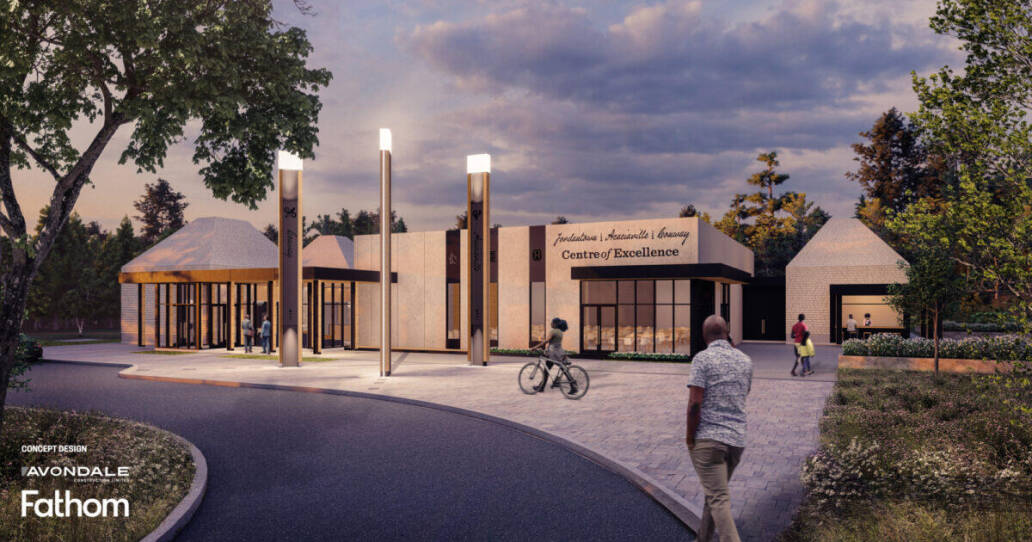
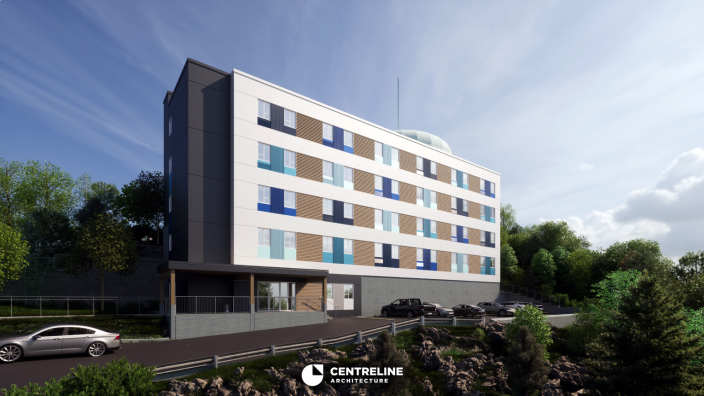
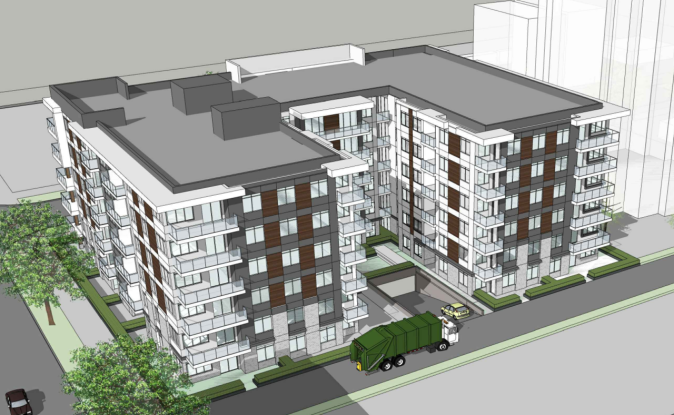
2
Province: Alberta
City: Edmonton
Major Classification: C - Apartments
Height: 6-storeys
Building Area: 110,000 sq.ft.
Description:
Description: Grandin 4 is a six-storey, mid-rise apartment building currently under construction in Edmonton by Westrich Developments. The 93-unit rental project features a light wood frame structure with a concrete core and contributes to Alberta’s growing inventory of modern, mid-rise wood buildings. WoodWorks supported the project team with guidance on acoustics and structural applications, as well as information on prefabrication options and the potential use of mass timber components. This technical support helped ensure successful integration of wood solutions throughout the 110,000-square-foot development.


2
Province: Ontario
City: Sudbury
Major Classification: C - Apartments
Height: 5-storeys
Building Area: 24,000 sq.ft.
Description:
Sudbury Peace Tower is a five-storey, 38-unit affordable housing project currently under construction in Northern Ontario. Designed by Centreline Architecture, the building features a mass timber structure and is being assembled on an accelerated schedule, with completion of the mass timber assembly completed in just 20 days. As the first project of its kind in the region, it marks an important milestone for prefabricated, low-carbon housing in Northern Ontario. Since 2022, WoodWorks has provided extensive support to the project team, including guidance on mass timber systems, procurement strategies, case studies, construction best practices, and more—totaling 16 direct interactions that helped confirm the mass timber construction solution for the project and ensure successful outcomes.
2
Province: British Columbia
City: Vancouver
Major Classification: C - Apartments
Height: 6-storeys
Building Area: 97,050 sq.ft.
Description:
Vienna House is an innovative six-storey, 106-unit affordable housing project currently under construction in Vancouver. Developed by BC Housing and designed by Public Architecture, the mass timber building with light wood frame infill walls serves as a demonstration project for sustainable, prefabricated construction. WoodWorks has played a central role in supporting the project team through 11 direct engagements, including on-site technical support, stakeholder tours, and risk assessments. This hands-on involvement has helped identify and promote best practices for reducing construction risk and lowering insurance costs—insights that will benefit future wood projects across the province.


2
Province: Nova Scotia
City: Digby
Major Classification: A2 – Community Halls
Height: 2-Storeys
Building Area: 14,000 sq.ft.
Description:
The Jordantown-Acaciaville-Conway Betterment Association (JACBA) Centre of Excellence is a two-storey, light wood frame community facility under construction in Digby, Nova Scotia, delivered through a design-build partnership between Fathom Studio and Avondale Construction. WoodWorks provided targeted support on roof system options inspired by the East Hants Aquatic Centre and has remained engaged through project tours and ongoing technical discussions. Designed as a series of five hipped-roof “houses,” the building reflects both village and lantern motifs to honour and serve the local African Nova Scotian community. Once complete, the centre will support education, collaboration, and cultural resilience in the region.

2
Province: Quebec
City: Mont-Laurier
Major Classification: A2 – Libraries
Height: 2-Storeys
Building Area: 16,405 sq.ft.
Description:
Mont-Laurier Library is a two-storey public facility designed to showcase the potential of wood through a modular, prefabricated structure focused on long-term adaptability and disassembly. With a striking reciprocal glulam roof and a structural system that includes plywood, OSB, dimensional lumber, and glulam beams, the project emphasizes efficient material use and exposed wood elements. WoodWorks supported the client early in the design phase with tools that helped guide the decision to build in wood. The project was also featured in a Cecobois newsletter for its innovative structural approach and strong architectural identity.

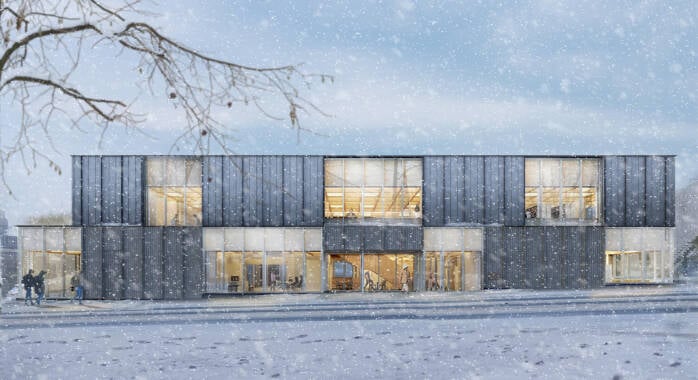
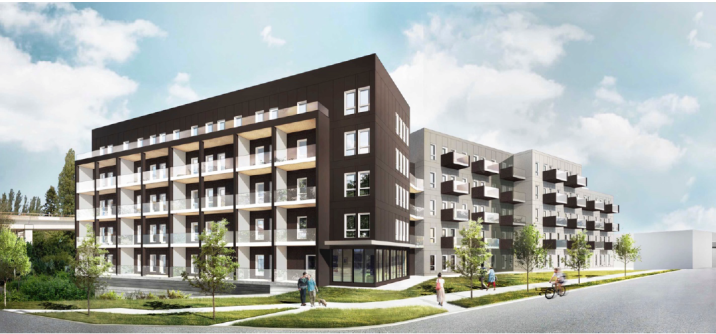
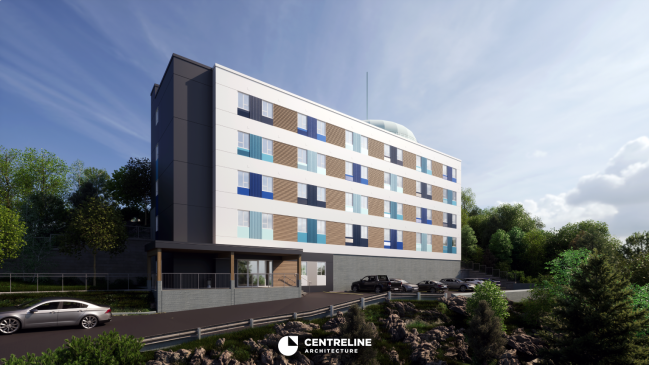
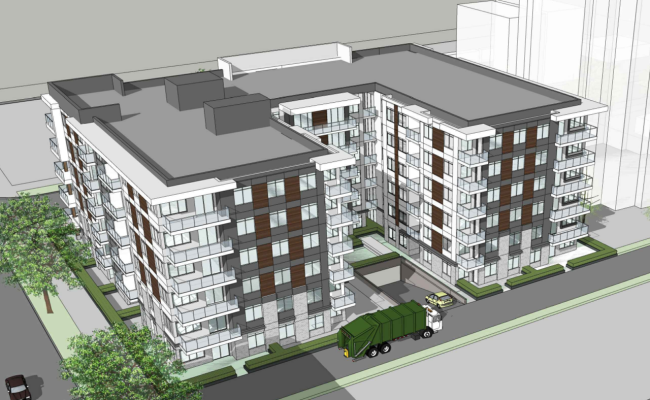
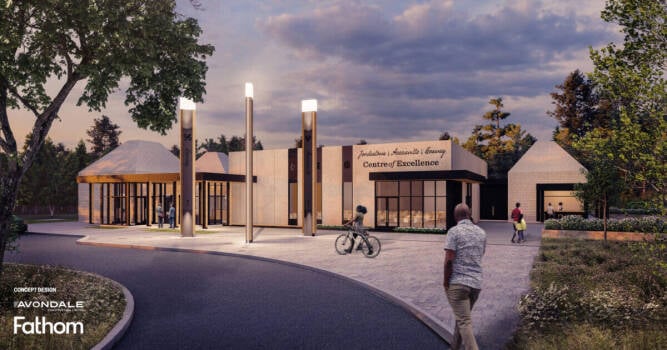
2

Province: Alberta
City: Edmonton
Major Classification: C - Apartments
Height: 6-storeys
Building Area: 110,000 sq.ft.
Description:
Description: Grandin 4 is a six-storey, mid-rise apartment building currently under construction in Edmonton by Westrich Developments. The 93-unit rental project features a light wood frame structure with a concrete core and contributes to Alberta’s growing inventory of modern, mid-rise wood buildings. WoodWorks supported the project team with guidance on acoustics and structural applications, as well as information on prefabrication options and the potential use of mass timber components. This technical support helped ensure successful integration of wood solutions throughout the 110,000-square-foot development.
2
Province: Ontario
City: Sudbury
Major Classification: C - Apartments
Height: 5-storeys
Building Area: 24,000 sq.ft.
Description:
Sudbury Peace Tower is a five-storey, 38-unit affordable housing project currently under construction in Northern Ontario. Designed by Centreline Architecture, the building features a mass timber structure and is being assembled on an accelerated schedule, with completion of the mass timber assembly completed in just 20 days. As the first project of its kind in the region, it marks an important milestone for prefabricated, low-carbon housing in Northern Ontario. Since 2022, WoodWorks has provided extensive support to the project team, including guidance on mass timber systems, procurement strategies, case studies, construction best practices, and more—totaling 16 direct interactions that helped confirm the mass timber construction solution for the project and ensure successful outcomes.

2
Province: British Columbia
City: Vancouver
Major Classification: C - Apartments
Height: 6-storeys
Building Area: 97,050 sq.ft.
Description:
Vienna House is an innovative six-storey, 106-unit affordable housing project currently under construction in Vancouver. Developed by BC Housing and designed by Public Architecture, the mass timber building with light wood frame infill walls serves as a demonstration project for sustainable, prefabricated construction. WoodWorks has played a central role in supporting the project team through 11 direct engagements, including on-site technical support, stakeholder tours, and risk assessments. This hands-on involvement has helped identify and promote best practices for reducing construction risk and lowering insurance costs—insights that will benefit future wood projects across the province.

2

Province: Nova Scotia
City: Digby
Major Classification: A2 – Community Halls
Height: 2-Storeys
Building Area: 14,000 sq.ft.
Description:
The Jordantown-Acaciaville-Conway Betterment Association (JACBA) Centre of Excellence is a two-storey, light wood frame community facility under construction in Digby, Nova Scotia, delivered through a design-build partnership between Fathom Studio and Avondale Construction. WoodWorks provided targeted support on roof system options inspired by the East Hants Aquatic Centre and has remained engaged through project tours and ongoing technical discussions. Designed as a series of five hipped-roof “houses,” the building reflects both village and lantern motifs to honour and serve the local African Nova Scotian community. Once complete, the centre will support education, collaboration, and cultural resilience in the region.

Province: Quebec
City: Mont-Laurier
Major Classification: A2 – Libraries
Height: 2-Storeys
Building Area: 16,405 sq.ft.
Description:
Mont-Laurier Library is a two-storey public facility designed to showcase the potential of wood through a modular, prefabricated structure focused on long-term adaptability and disassembly. With a striking reciprocal glulam roof and a structural system that includes plywood, OSB, dimensional lumber, and glulam beams, the project emphasizes efficient material use and exposed wood elements. WoodWorks supported the client early in the design phase with tools that helped guide the decision to build in wood. The project was also featured in a Cecobois newsletter for its innovative structural approach and strong architectural identity.
2
