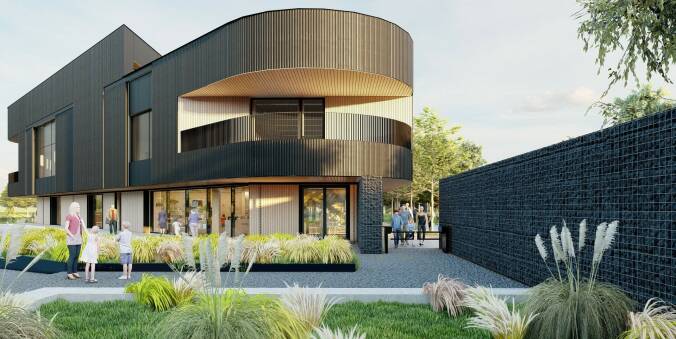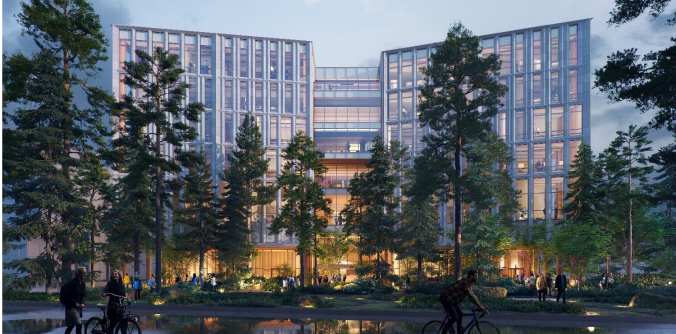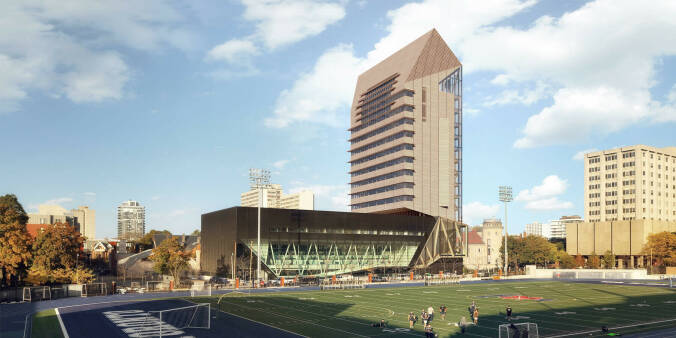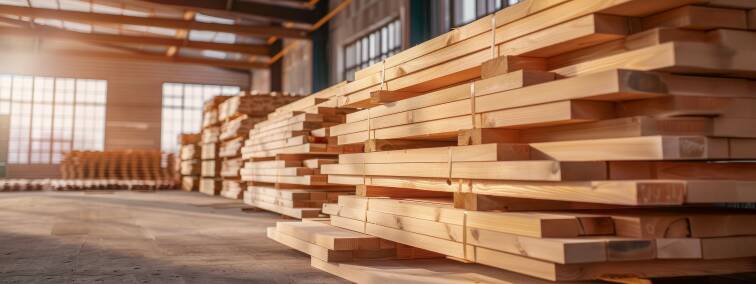


Province: Ontario
City: Toronto
Project Category: Institutional
Major Classification: D - Offices
Height: 14 Storeys
Building Area: 176,549 ft2
Description:
The University of Toronto’s new academic tower is a14 storey mass timber building, currently under construction, built with GLT components. Realizing an innovative building of this size and complexity that goes beyond prescriptive height limit of the Ontario Building Code required extensive support and a capable, timber experienced project team. Technical project interactions with WoodWorks staff date back to 2016 and we have tracked 21 direct interactions related to this project. A deeper look at our project data reveals that the project team had an additional 23 indirect interactions with the WoodWorks team (attending events, requesting technical documents, etc.). The project team has 28 projects in their combined experience portfolio, indicating an experienced, supported design team was able to push forward an alternative solutions success storey and one of North America’s tallest wood buildings.


Province: British Columbia
City: Vancouver
Project Category: Institutional
Major Classification: A2 - Lecture halls
Height: 5 storeys
Building Area: 266,041 ft2
Description:
The UBC Gateway project (official name to be determined) will co-locate the School of Nursing, School of Kinesiology, Integrated Student Health Services, and components of UBC Health together in a building that will facilitate inter-program interaction and contribute to students’ health and wellbeing. The building makes extensive use of local CLT and GLT in its hybrid structural system and architectural features reflecting the project’s Pacific Northwest setting and the immediate campus context. Prefabricated components are expediting construction and creating open, flexible space that can accommodate future programming changes. Long-span composite timber floor panels were pre-assembled off site and craned in, and the building envelope is fully prefabricated as three-metre-wide panels that tie into the timber structural module at the building perimeter. The building will be complete and occupied in 2024.
Province: Manitoba
City: Winnipeg
Project Category: Commercial
Major Classification: A2 - Community Halls
Height: 2 storeys
Building Area: 18,000 ft2
Description:
WoodWorks Alberta supported design team on the use of mass timber in the Buffalo Crossing project, a new, two-storey, multi-purpose, mass timber building under construction that will become the southern gateway to FortWhyte Alive’s property. The building program includes visitor reception, a retail space, and small coffee service; however, the majority of the space will be dedicated to school and youth programming including day camps and larger scale events. The CLT building is designed to Passive House standards, demonstrating leadership and commitment to climate responsive design. Buffalo Crossing will be Manitoba’s first commercial building to achieve Passive House Certification.






Province: Ontario
City: Toronto
Project Category: Institutional
Major Classification: D - Offices
Height: 14 Storeys
Building Area: 176,549 ft2
Description:
The University of Toronto’s new academic tower is a14 storey mass timber building, currently under construction, built with GLT components. Realizing an innovative building of this size and complexity that goes beyond prescriptive height limit of the Ontario Building Code required extensive support and a capable, timber experienced project team. Technical project interactions with WoodWorks staff date back to 2016 and we have tracked 21 direct interactions related to this project. A deeper look at our project data reveals that the project team had an additional 23 indirect interactions with the WoodWorks team (attending events, requesting technical documents, etc.). The project team has 28 projects in their combined experience portfolio, indicating an experienced, supported design team was able to push forward an alternative solutions success storey and one of North America’s tallest wood buildings.
Province: British Columbia
City: Vancouver
Project Category: Institutional
Major Classification: A2 - Lecture halls
Height: 5 storeys
Building Area: 266,041 ft2
Description:
The UBC Gateway project (official name to be determined) will co-locate the School of Nursing, School of Kinesiology, Integrated Student Health Services, and components of UBC Health together in a building that will facilitate inter-program interaction and contribute to students’ health and wellbeing. The building makes extensive use of local CLT and GLT in its hybrid structural system and architectural features reflecting the project’s Pacific Northwest setting and the immediate campus context. Prefabricated components are expediting construction and creating open, flexible space that can accommodate future programming changes. Long-span composite timber floor panels were pre-assembled off site and craned in, and the building envelope is fully prefabricated as three-metre-wide panels that tie into the timber structural module at the building perimeter. The building will be complete and occupied in 2024.

Province: Manitoba
City: Winnipeg
Project Category: Commercial
Major Classification: A2 - Community Halls
Height: 2 storeys
Building Area: 18,000 ft2
Description:
WoodWorks Alberta supported design team on the use of mass timber in the Buffalo Crossing project, a new, two-storey, multi-purpose, mass timber building under construction that will become the southern gateway to FortWhyte Alive’s property. The building program includes visitor reception, a retail space, and small coffee service; however, the majority of the space will be dedicated to school and youth programming including day camps and larger scale events. The CLT building is designed to Passive House standards, demonstrating leadership and commitment to climate responsive design. Buffalo Crossing will be Manitoba’s first commercial building to achieve Passive House Certification.
